2224 S Piney Point Road #218, Houston, TX 77063
Local realty services provided by:Better Homes and Gardens Real Estate Gary Greene
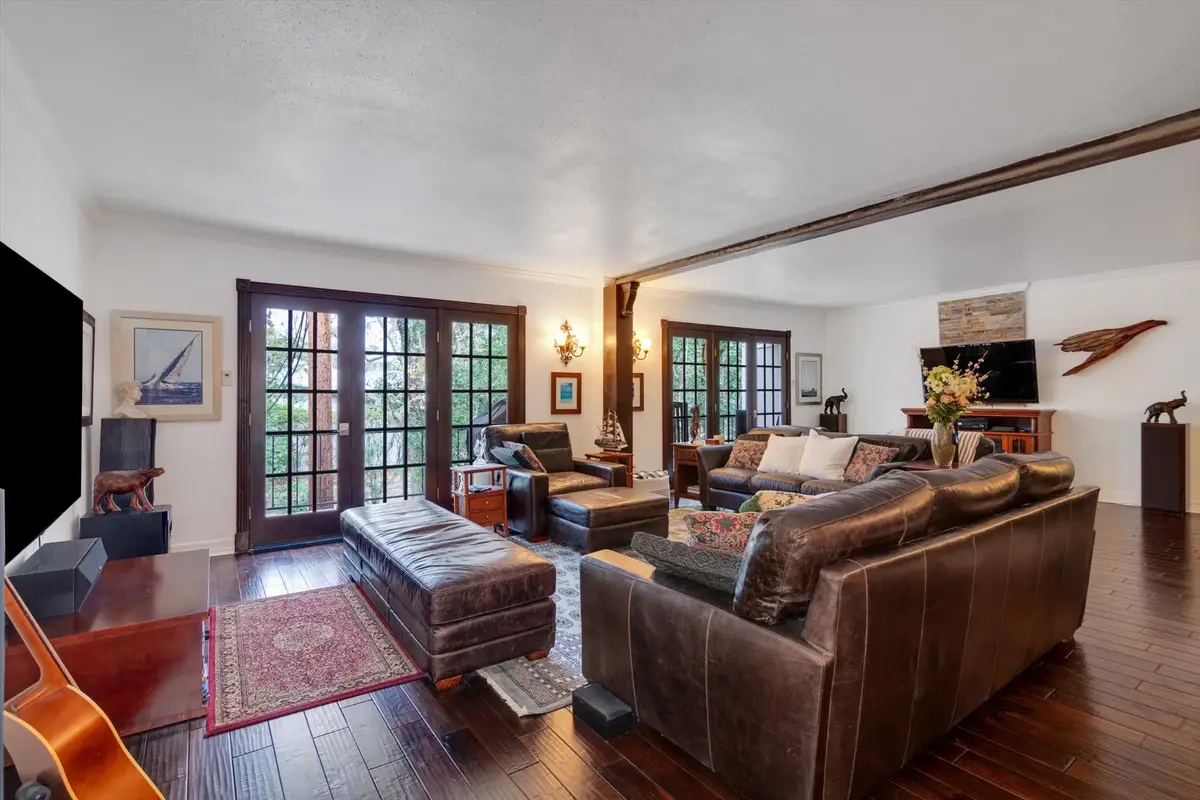
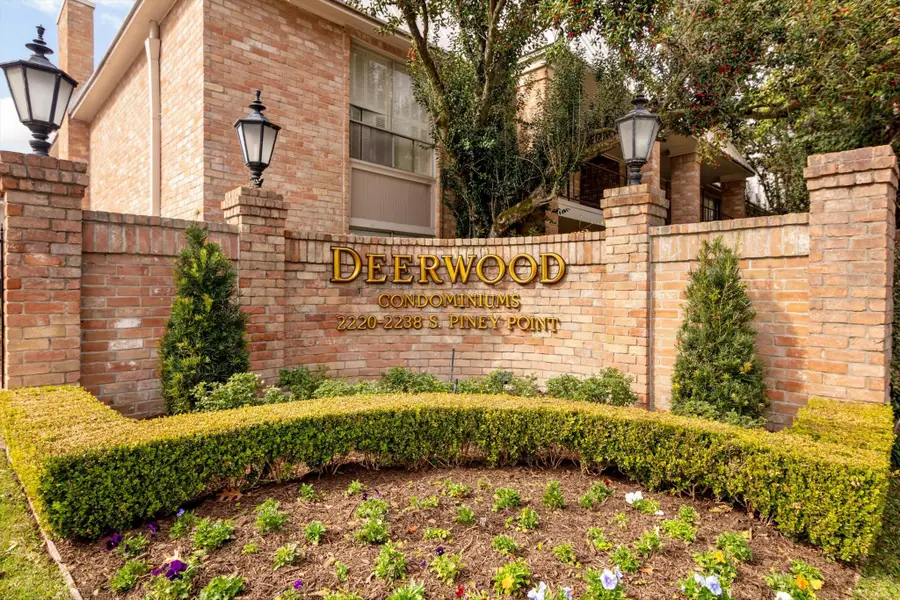
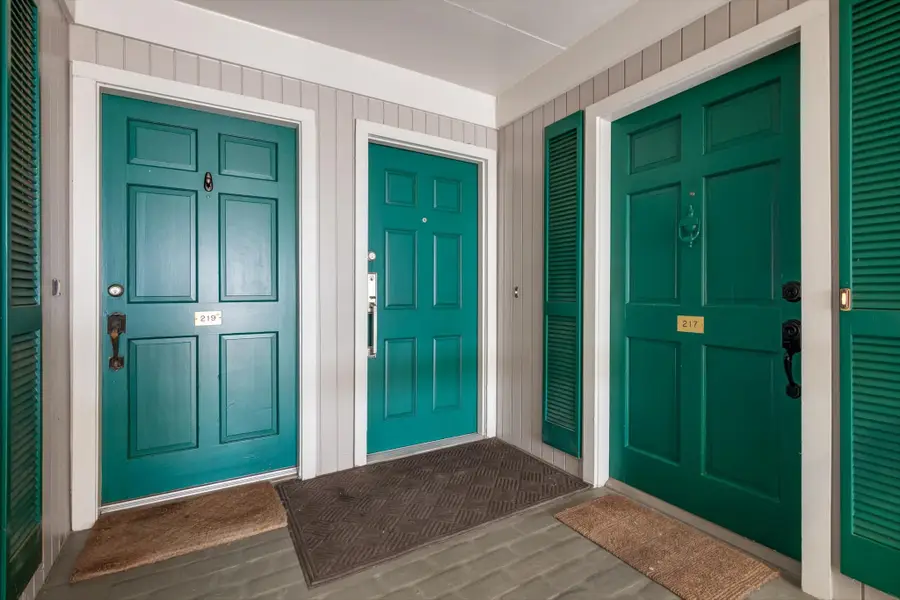
2224 S Piney Point Road #218,Houston, TX 77063
$295,000
- 2 Beds
- 2 Baths
- 1,726 sq. ft.
- Condominium
- Active
Listed by:jackson almon
Office:lee deforke jr.
MLS#:42474585
Source:HARMLS
Price summary
- Price:$295,000
- Price per sq. ft.:$170.92
- Monthly HOA dues:$1,018
About this home
Discover this exceptional 2-bedroom, 2-bath condo at Deerwood Gardens, perfectly situated just minutes from Piney Pointe Village and The Galleria. This spacious unit boasts one of the largest layouts on the property, offering an open-concept kitchen that seamlessly flows into the living room, complete with elegant French doors leading to a private balcony. The kitchen is a chef's dream, featuring luxurious granite countertops, sleek walnut wood flooring with stylish marble tile accents, and stunning Calcutta backsplashes. A dedicated utility room adds to the convenience of this well-appointed space. This unit can also be converted back to two units easily and the new owner can live in one side and rent out the other. Insurance, water, electricity, and cable are included in the HOA fee. This unit also comes with two storage units and two assigned parking spots, making it the perfect blend of comfort and practicality. Don’t miss your chance to call this beautiful condo home!
Contact an agent
Home facts
- Year built:1967
- Listing Id #:42474585
- Updated:August 18, 2025 at 11:30 AM
Rooms and interior
- Bedrooms:2
- Total bathrooms:2
- Full bathrooms:2
- Living area:1,726 sq. ft.
Heating and cooling
- Cooling:Central Air, Electric
- Heating:Central, Electric
Structure and exterior
- Roof:Composition
- Year built:1967
- Building area:1,726 sq. ft.
Schools
- High school:WISDOM HIGH SCHOOL
- Middle school:REVERE MIDDLE SCHOOL
- Elementary school:EMERSON ELEMENTARY SCHOOL (HOUSTON)
Utilities
- Sewer:Public Sewer
Finances and disclosures
- Price:$295,000
- Price per sq. ft.:$170.92
- Tax amount:$4,312 (2023)
New listings near 2224 S Piney Point Road #218
- New
 $170,000Active40 Acres
$170,000Active40 Acres0 Winn School Road, Hosston, LA 71043
MLS# 21035701Listed by: EAST BANK REAL ESTATE - New
 $285,000Active2 beds 2 baths1,843 sq. ft.
$285,000Active2 beds 2 baths1,843 sq. ft.4 Champions Colony E, Houston, TX 77069
MLS# 10302355Listed by: KELLER WILLIAMS REALTY PROFESSIONALS - New
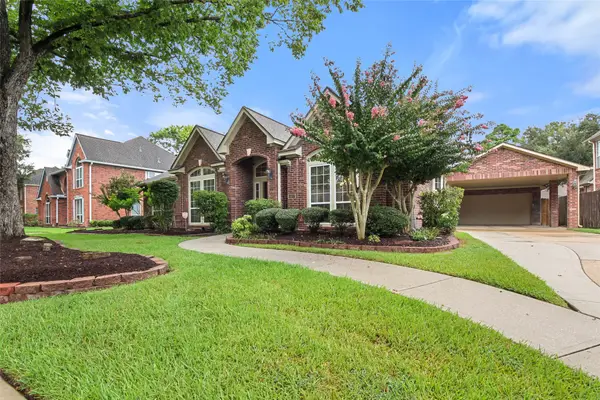 $489,000Active4 beds 2 baths2,811 sq. ft.
$489,000Active4 beds 2 baths2,811 sq. ft.4407 Island Hills Drive, Houston, TX 77059
MLS# 20289737Listed by: MICHELE JACOBS REALTY GROUP - New
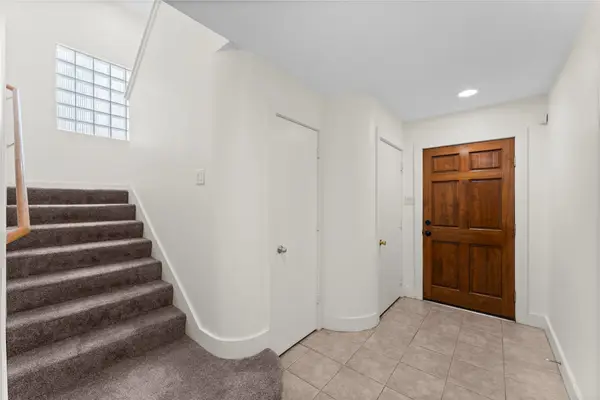 $289,000Active2 beds 3 baths2,004 sq. ft.
$289,000Active2 beds 3 baths2,004 sq. ft.8666 Meadowcroft Drive, Houston, TX 77063
MLS# 28242061Listed by: HOUSTON ELITE PROPERTIES LLC - New
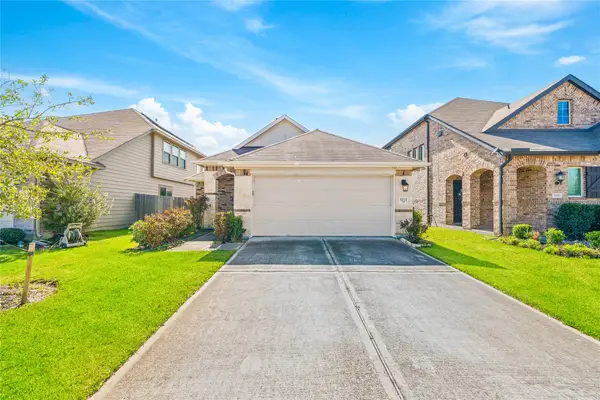 $299,900Active3 beds 2 baths1,664 sq. ft.
$299,900Active3 beds 2 baths1,664 sq. ft.5111 Azalea Trace Drive, Houston, TX 77066
MLS# 30172018Listed by: LONE STAR REALTY - New
 $450,000Active3 beds 4 baths2,396 sq. ft.
$450,000Active3 beds 4 baths2,396 sq. ft.4217 Gibson Street #A, Houston, TX 77007
MLS# 37746585Listed by: NEXTHOME REAL ESTATE PLACE - New
 $169,000Active1 beds 1 baths907 sq. ft.
$169,000Active1 beds 1 baths907 sq. ft.2300 Old Spanish Trail #2029, Houston, TX 77054
MLS# 38375891Listed by: EXPERTISE REALTY GROUP LLC - New
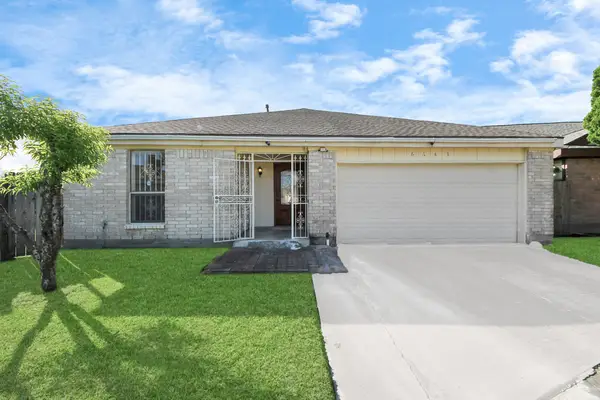 $239,000Active4 beds 2 baths2,071 sq. ft.
$239,000Active4 beds 2 baths2,071 sq. ft.6643 Briar Glade Drive, Houston, TX 77072
MLS# 40291452Listed by: EXP REALTY LLC - New
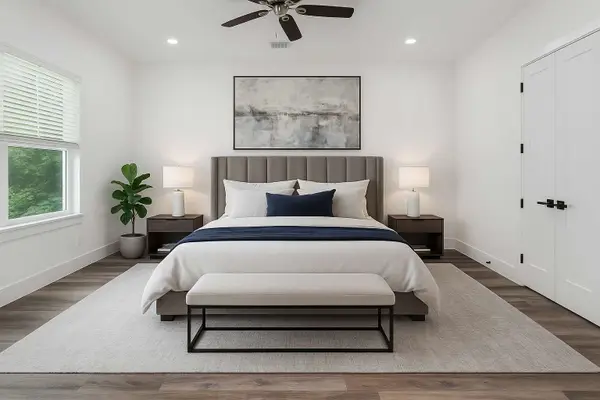 $349,900Active4 beds 3 baths1,950 sq. ft.
$349,900Active4 beds 3 baths1,950 sq. ft.5734 White Magnolia Street, Houston, TX 77091
MLS# 47480478Listed by: RE/MAX SIGNATURE - New
 $299,000Active3 beds 2 baths1,408 sq. ft.
$299,000Active3 beds 2 baths1,408 sq. ft.10018 Knoboak Drive #3, Houston, TX 77080
MLS# 56440347Listed by: EXP REALTY LLC

