2306 Walnut Bend Lane, Houston, TX 77042
Local realty services provided by:Better Homes and Gardens Real Estate Gary Greene
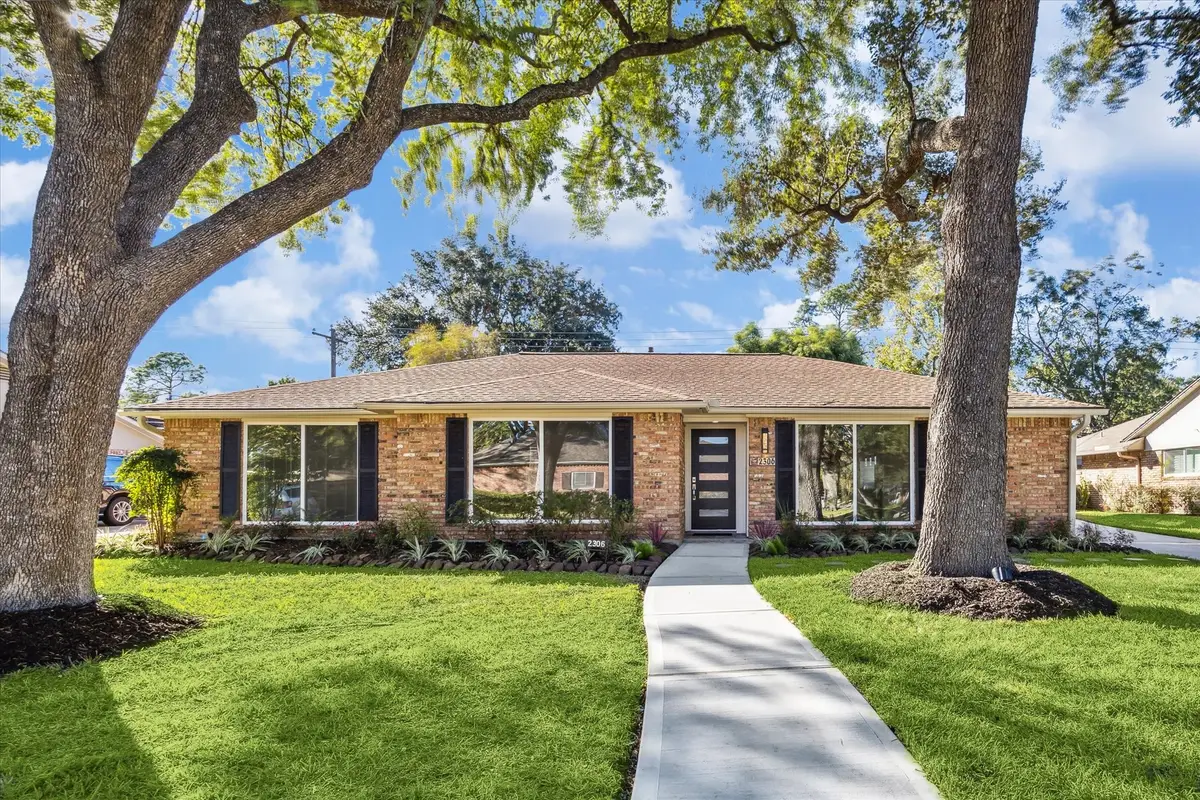
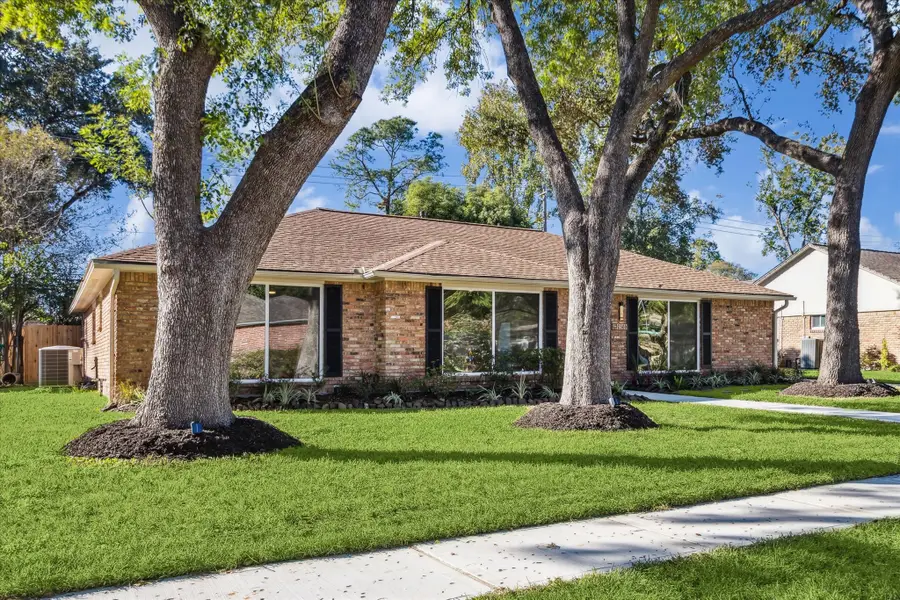

2306 Walnut Bend Lane,Houston, TX 77042
$495,000
- 4 Beds
- 2 Baths
- 2,211 sq. ft.
- Single family
- Active
Listed by:simon nguyen
Office:lpt realty, llc.
MLS#:2857328
Source:HARMLS
Price summary
- Price:$495,000
- Price per sq. ft.:$223.88
About this home
Beautiful home in sought-after Walnut Bend Subdivision in the Energy Corridor of Houston. This is a rare find for the area boasting fully renovated home featuring newly poured concrete sidewalks and driveway. The kitchen with an attached breakfast area is the center of the home with its beautiful premier quartz counter-tops, stainless appliances, and eye-catching Shaker cabinetry. The kitchen is open to the family room with a wood fire place and beautiful stack stone accent wall. The home has a separate formal dinning room and living room with open window views to the front. The primary and secondary bathrooms feature modern glass showers, porcelain tile surrounds, and mosaic tile accent and floor. The home has beautiful luxury vinyl tile plank floor throughout including inside the bedrooms. This stunning home offers a fabulous backyard and a wonderful place to entertain family and friends. The newly installed cedar wood fence provides privacy as you enjoy your home. Look no further!
Contact an agent
Home facts
- Year built:1962
- Listing Id #:2857328
- Updated:August 18, 2025 at 11:38 AM
Rooms and interior
- Bedrooms:4
- Total bathrooms:2
- Full bathrooms:2
- Living area:2,211 sq. ft.
Heating and cooling
- Cooling:Central Air, Electric
- Heating:Central, Gas
Structure and exterior
- Roof:Composition
- Year built:1962
- Building area:2,211 sq. ft.
- Lot area:0.2 Acres
Schools
- High school:WESTSIDE HIGH SCHOOL
- Middle school:REVERE MIDDLE SCHOOL
- Elementary school:WALNUT BEND ELEMENTARY SCHOOL (HOUSTON)
Utilities
- Sewer:Public Sewer
Finances and disclosures
- Price:$495,000
- Price per sq. ft.:$223.88
New listings near 2306 Walnut Bend Lane
- New
 $170,000Active40 Acres
$170,000Active40 Acres0 Winn School Road, Hosston, LA 71043
MLS# 21035701Listed by: EAST BANK REAL ESTATE - New
 $285,000Active2 beds 2 baths1,843 sq. ft.
$285,000Active2 beds 2 baths1,843 sq. ft.4 Champions Colony E, Houston, TX 77069
MLS# 10302355Listed by: KELLER WILLIAMS REALTY PROFESSIONALS - New
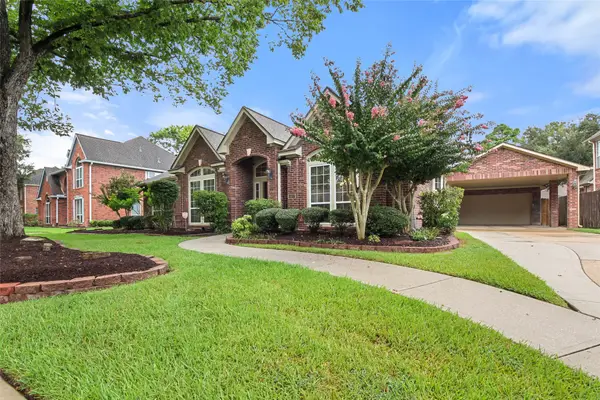 $489,000Active4 beds 2 baths2,811 sq. ft.
$489,000Active4 beds 2 baths2,811 sq. ft.4407 Island Hills Drive, Houston, TX 77059
MLS# 20289737Listed by: MICHELE JACOBS REALTY GROUP - New
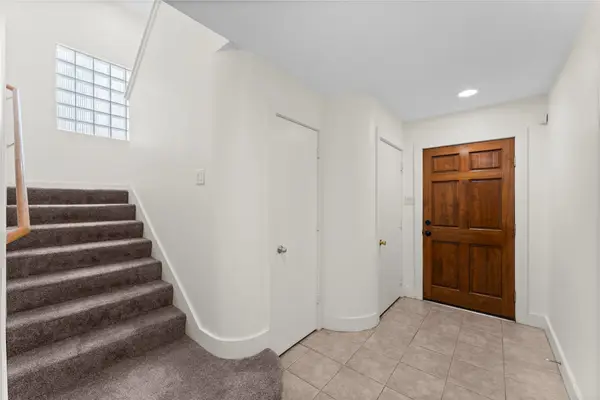 $289,000Active2 beds 3 baths2,004 sq. ft.
$289,000Active2 beds 3 baths2,004 sq. ft.8666 Meadowcroft Drive, Houston, TX 77063
MLS# 28242061Listed by: HOUSTON ELITE PROPERTIES LLC - New
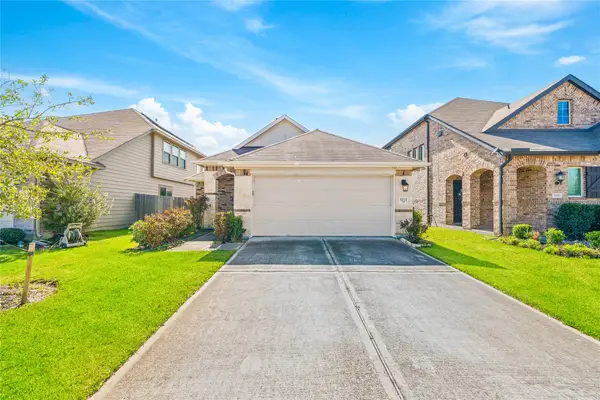 $299,900Active3 beds 2 baths1,664 sq. ft.
$299,900Active3 beds 2 baths1,664 sq. ft.5111 Azalea Trace Drive, Houston, TX 77066
MLS# 30172018Listed by: LONE STAR REALTY - New
 $450,000Active3 beds 4 baths2,396 sq. ft.
$450,000Active3 beds 4 baths2,396 sq. ft.4217 Gibson Street #A, Houston, TX 77007
MLS# 37746585Listed by: NEXTHOME REAL ESTATE PLACE - New
 $169,000Active1 beds 1 baths907 sq. ft.
$169,000Active1 beds 1 baths907 sq. ft.2300 Old Spanish Trail #2029, Houston, TX 77054
MLS# 38375891Listed by: EXPERTISE REALTY GROUP LLC - New
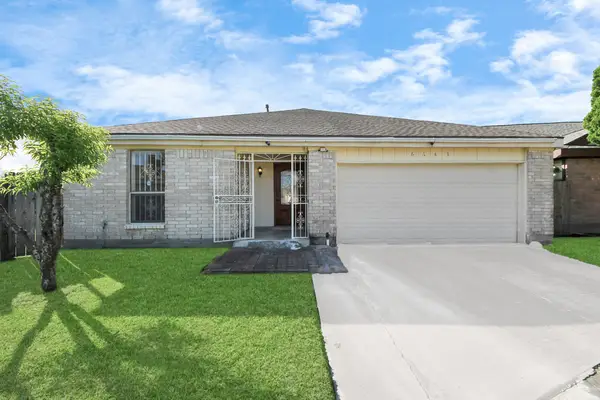 $239,000Active4 beds 2 baths2,071 sq. ft.
$239,000Active4 beds 2 baths2,071 sq. ft.6643 Briar Glade Drive, Houston, TX 77072
MLS# 40291452Listed by: EXP REALTY LLC - New
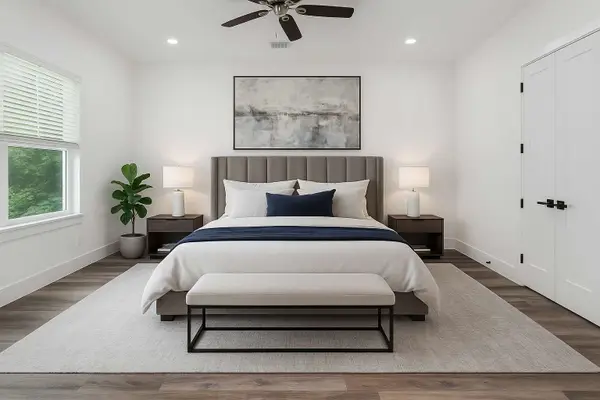 $349,900Active4 beds 3 baths1,950 sq. ft.
$349,900Active4 beds 3 baths1,950 sq. ft.5734 White Magnolia Street, Houston, TX 77091
MLS# 47480478Listed by: RE/MAX SIGNATURE - New
 $299,000Active3 beds 2 baths1,408 sq. ft.
$299,000Active3 beds 2 baths1,408 sq. ft.10018 Knoboak Drive #3, Houston, TX 77080
MLS# 56440347Listed by: EXP REALTY LLC

