2311 Peppermill Road, Houston, TX 77080
Local realty services provided by:Better Homes and Gardens Real Estate Gary Greene
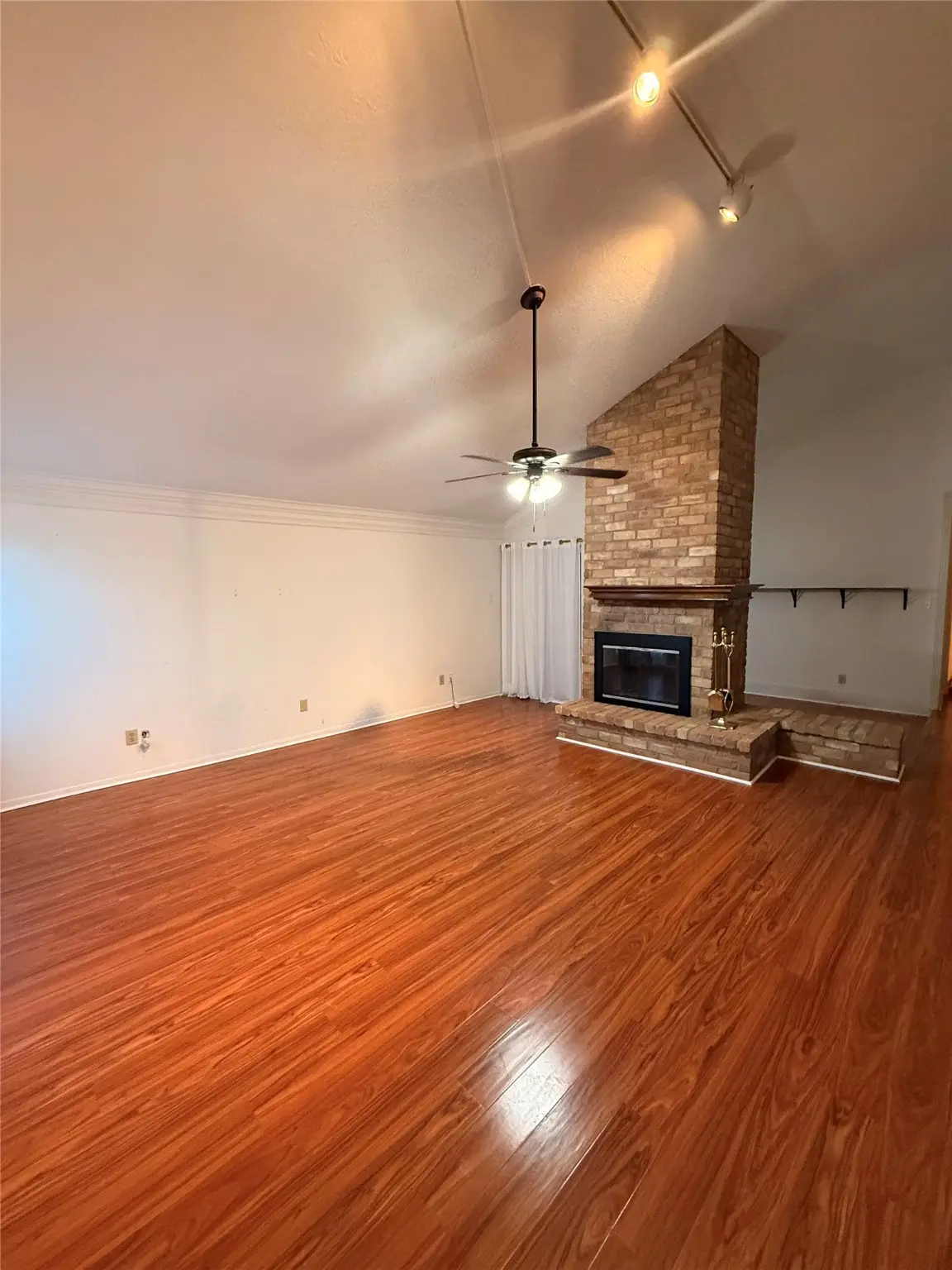
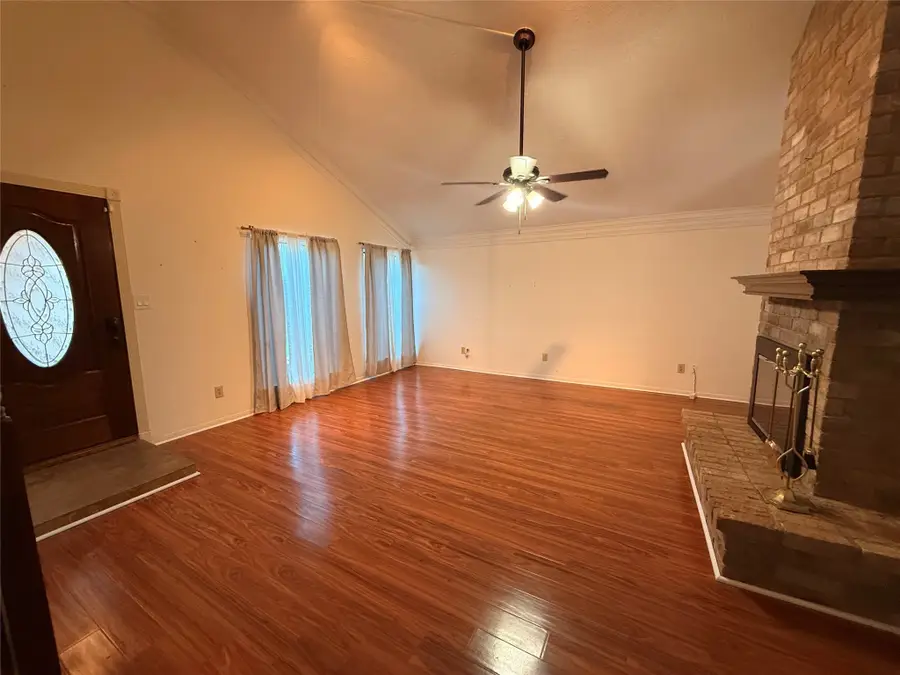
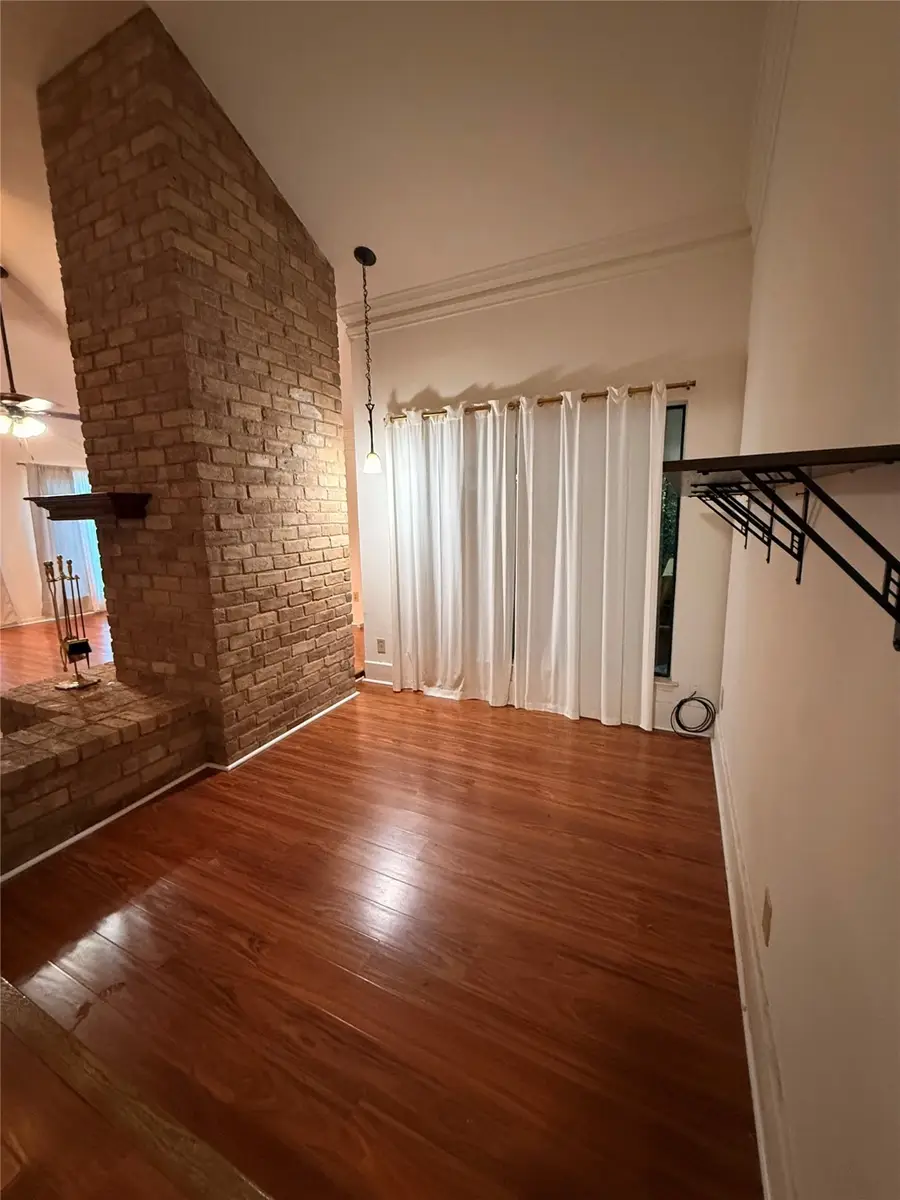
2311 Peppermill Road,Houston, TX 77080
$320,000
- 3 Beds
- 2 Baths
- 1,708 sq. ft.
- Single family
- Active
Listed by:erika buse
Office:realty associates
MLS#:2048891
Source:HARMLS
Price summary
- Price:$320,000
- Price per sq. ft.:$187.35
About this home
Welcome Home! New A.C unit was replaced on February 2025, Roof was replaced 2022. Windows were replaced on May, 2022. Lots of curb appeal as soon as you pull up to this lovely home. Long double paved gated driveway and lush landscaping welcome you inside. Desirable open floor plan one story, three bedroom, two bath home. High ceilings and large family room with bricked fireplace, tile design in kitchen. Spacious kitchen boasts granite countertops, dual ovens, electric cooktop and lots of cabinets and drawers for storage. Kitchen is open to the formal dining and family rooms. Primary suite features tray ceilings, custom closet. Primary bathroom offers dual sinks, separate shower and soaking tub. Third bedroom has custom shelving and built ins and could be used as a study or flex room. Gutters all around, backyard is ready for you to make it your own. Close to restaurants, shops and more! Zoned to high sought after Spring Branch schools.
Listing Agent is half owner of the property
Contact an agent
Home facts
- Year built:1978
- Listing Id #:2048891
- Updated:August 18, 2025 at 11:38 AM
Rooms and interior
- Bedrooms:3
- Total bathrooms:2
- Full bathrooms:2
- Living area:1,708 sq. ft.
Heating and cooling
- Cooling:Central Air, Electric
- Heating:Central, Electric
Structure and exterior
- Roof:Composition
- Year built:1978
- Building area:1,708 sq. ft.
- Lot area:0.11 Acres
Schools
- High school:NORTHBROOK HIGH SCHOOL
- Middle school:SPRING WOODS MIDDLE SCHOOL
- Elementary school:BUFFALO CREEK ELEMENTARY SCHOOL
Utilities
- Sewer:Public Sewer
Finances and disclosures
- Price:$320,000
- Price per sq. ft.:$187.35
- Tax amount:$6,893 (2024)
New listings near 2311 Peppermill Road
- New
 $170,000Active40 Acres
$170,000Active40 Acres0 Winn School Road, Hosston, LA 71043
MLS# 21035701Listed by: EAST BANK REAL ESTATE - New
 $285,000Active2 beds 2 baths1,843 sq. ft.
$285,000Active2 beds 2 baths1,843 sq. ft.4 Champions Colony E, Houston, TX 77069
MLS# 10302355Listed by: KELLER WILLIAMS REALTY PROFESSIONALS - New
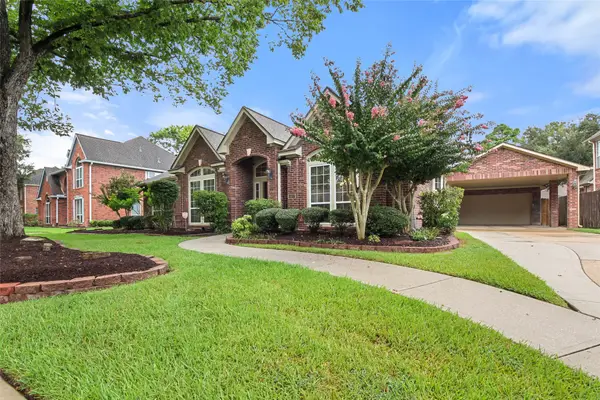 $489,000Active4 beds 2 baths2,811 sq. ft.
$489,000Active4 beds 2 baths2,811 sq. ft.4407 Island Hills Drive, Houston, TX 77059
MLS# 20289737Listed by: MICHELE JACOBS REALTY GROUP - New
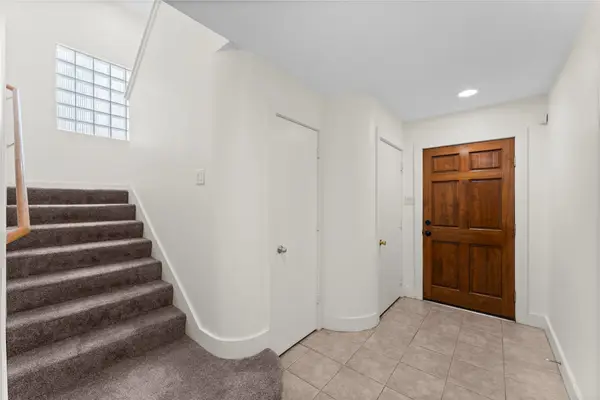 $289,000Active2 beds 3 baths2,004 sq. ft.
$289,000Active2 beds 3 baths2,004 sq. ft.8666 Meadowcroft Drive, Houston, TX 77063
MLS# 28242061Listed by: HOUSTON ELITE PROPERTIES LLC - New
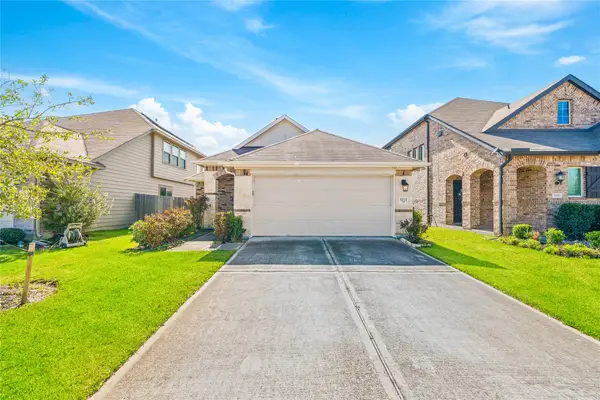 $299,900Active3 beds 2 baths1,664 sq. ft.
$299,900Active3 beds 2 baths1,664 sq. ft.5111 Azalea Trace Drive, Houston, TX 77066
MLS# 30172018Listed by: LONE STAR REALTY - New
 $450,000Active3 beds 4 baths2,396 sq. ft.
$450,000Active3 beds 4 baths2,396 sq. ft.4217 Gibson Street #A, Houston, TX 77007
MLS# 37746585Listed by: NEXTHOME REAL ESTATE PLACE - New
 $169,000Active1 beds 1 baths907 sq. ft.
$169,000Active1 beds 1 baths907 sq. ft.2300 Old Spanish Trail #2029, Houston, TX 77054
MLS# 38375891Listed by: EXPERTISE REALTY GROUP LLC - New
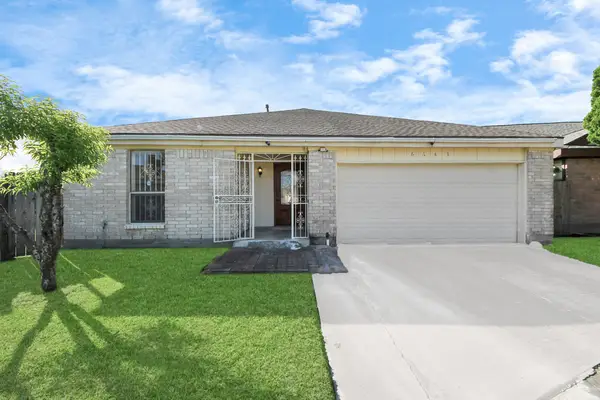 $239,000Active4 beds 2 baths2,071 sq. ft.
$239,000Active4 beds 2 baths2,071 sq. ft.6643 Briar Glade Drive, Houston, TX 77072
MLS# 40291452Listed by: EXP REALTY LLC - New
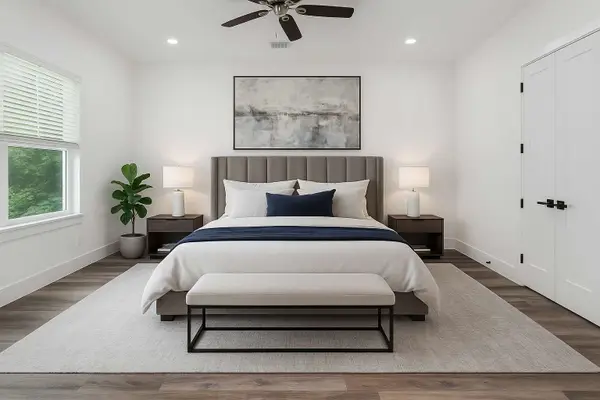 $349,900Active4 beds 3 baths1,950 sq. ft.
$349,900Active4 beds 3 baths1,950 sq. ft.5734 White Magnolia Street, Houston, TX 77091
MLS# 47480478Listed by: RE/MAX SIGNATURE - New
 $299,000Active3 beds 2 baths1,408 sq. ft.
$299,000Active3 beds 2 baths1,408 sq. ft.10018 Knoboak Drive #3, Houston, TX 77080
MLS# 56440347Listed by: EXP REALTY LLC

