2407 Hazyknoll Lane, Houston, TX 77067
Local realty services provided by:Better Homes and Gardens Real Estate Gary Greene
2407 Hazyknoll Lane,Houston, TX 77067
$219,900
- 3 Beds
- 2 Baths
- 1,329 sq. ft.
- Single family
- Active
Listed by:
- Eric Moon(281) 444 - 5140Better Homes and Gardens Real Estate Gary Greene
MLS#:33127714
Source:HARMLS
Price summary
- Price:$219,900
- Price per sq. ft.:$165.46
- Monthly HOA dues:$29.17
About this home
Adorable 1-story home with BIG UPDATES = ROOF & HVAC in 2025 & ELECTRIC PANEL 2024 & Bedroom Carpet installed October 1st 2025!!!! Fresh paint throughout the interior and exterior within the last year of the 3-bedroom & 2 bath home. Detached 2-car garage at the end of a long driveway with the perfect spot to add a privacy gate. Incredible open floorplan with high ceilings in the living areas & primary bedroom. The spacious living room features a corner fireplace & sliding glass door to the covered patio and the HUGE back yard. The kitchen is open to the living & dining room, with the laundry room just off the kitchen. Spacious primary bedroom with ensuite bath features dual sinks, seated vanity, & dual closets. Easy access to Beltway 8 and I-45. The neighborhood park and playground with a lovely walking path is just down the street, and next to the splash pad, pool with slide, tennis court, and basketball court!
Contact an agent
Home facts
- Year built:1983
- Listing ID #:33127714
- Updated:October 07, 2025 at 11:38 AM
Rooms and interior
- Bedrooms:3
- Total bathrooms:2
- Full bathrooms:2
- Living area:1,329 sq. ft.
Heating and cooling
- Cooling:Central Air, Electric
- Heating:Central, Gas
Structure and exterior
- Roof:Composition
- Year built:1983
- Building area:1,329 sq. ft.
- Lot area:0.22 Acres
Schools
- High school:DAVIS HIGH SCHOOL (ALDINE)
- Middle school:PLUMMER MIDDLE SCHOOL
- Elementary school:CONLEY ELEMENTARY SCHOOL
Utilities
- Sewer:Public Sewer
Finances and disclosures
- Price:$219,900
- Price per sq. ft.:$165.46
- Tax amount:$4,291 (2024)
New listings near 2407 Hazyknoll Lane
- New
 $336,400Active4 beds 3 baths2,449 sq. ft.
$336,400Active4 beds 3 baths2,449 sq. ft.6222 Vicki John Drive, Houston, TX 77096
MLS# 38149552Listed by: MIH REALTY, LLC - New
 $2,700,000Active2 beds 4 baths3,853 sq. ft.
$2,700,000Active2 beds 4 baths3,853 sq. ft.2121 Kirby Drive #24NE, Houston, TX 77019
MLS# 89250030Listed by: NEW LEAF REAL ESTATE - New
 $299,000Active3 beds 2 baths1,609 sq. ft.
$299,000Active3 beds 2 baths1,609 sq. ft.13914 Magnolia Lake Lane, Houston, TX 77083
MLS# 41614311Listed by: REALTY USA - New
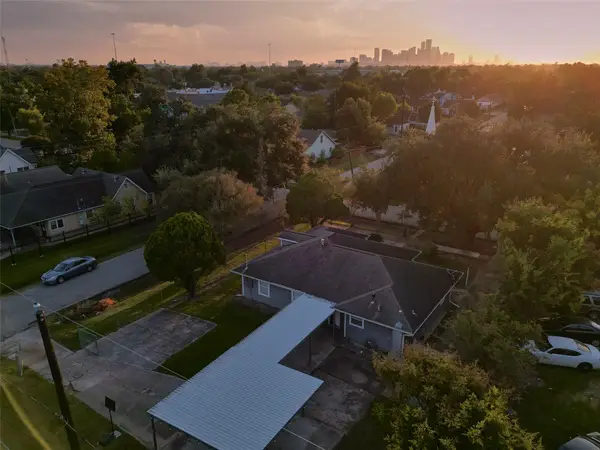 $265,000Active3 beds 2 baths1,484 sq. ft.
$265,000Active3 beds 2 baths1,484 sq. ft.545 Henke Street, Houston, TX 77020
MLS# 44956678Listed by: INC REALTY - New
 $410,000Active2 beds 2 baths1,108 sq. ft.
$410,000Active2 beds 2 baths1,108 sq. ft.1510 Walton Street, Houston, TX 77009
MLS# 52830723Listed by: CENTURY 21 GARLINGTON & ASSOC. - New
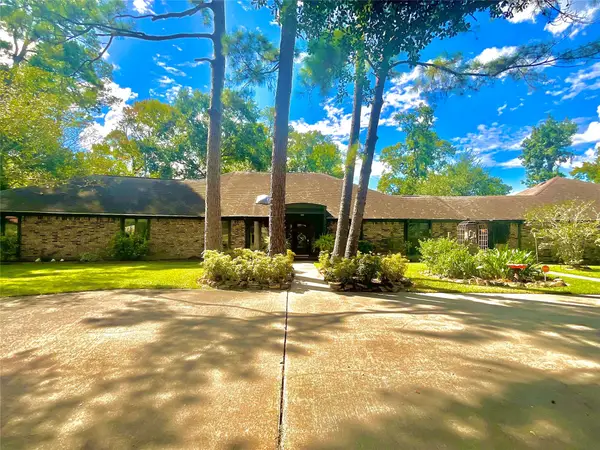 $889,000Active4 beds 4 baths4,125 sq. ft.
$889,000Active4 beds 4 baths4,125 sq. ft.11427 Brandy Lane, Houston, TX 77044
MLS# 86167345Listed by: CONNECT REALTY.COM - New
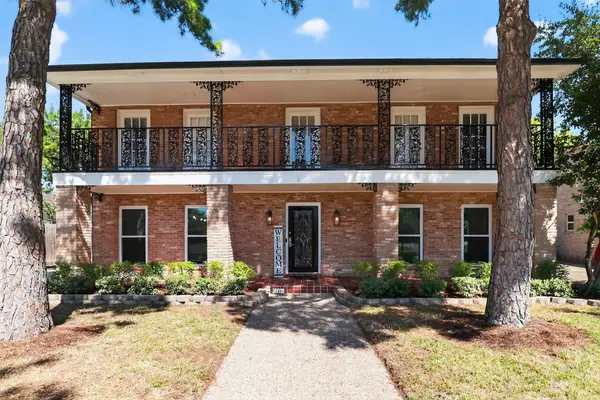 $449,000Active4 beds 3 baths2,712 sq. ft.
$449,000Active4 beds 3 baths2,712 sq. ft.11406 Wickersham Lane, Houston, TX 77077
MLS# 31557635Listed by: GENERAL PROPERTY & SERVICES - New
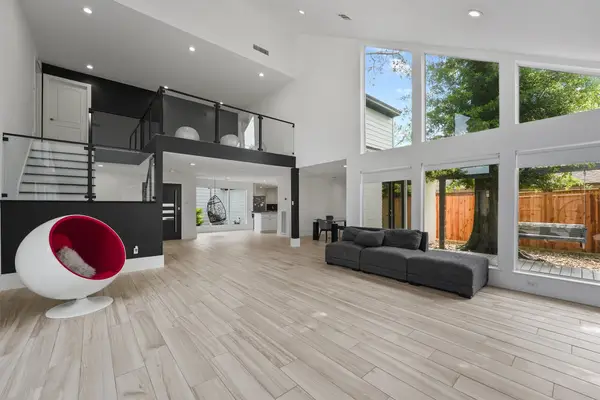 $849,999Active4 beds 4 baths2,893 sq. ft.
$849,999Active4 beds 4 baths2,893 sq. ft.10034 Briar Forest Dr Drive, Houston, TX 77042
MLS# 76364322Listed by: NUWAY REALTY GROUP LLC - New
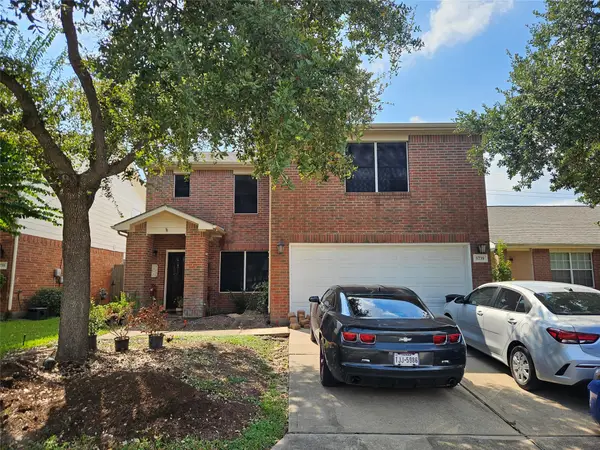 $275,000Active3 beds 3 baths2,324 sq. ft.
$275,000Active3 beds 3 baths2,324 sq. ft.5739 Roehampton Court, Houston, TX 77084
MLS# 81341472Listed by: GREAT WESTERN REALTY - New
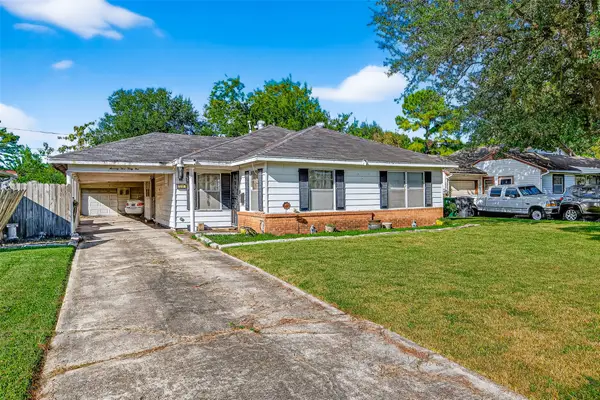 $199,000Active3 beds 2 baths1,588 sq. ft.
$199,000Active3 beds 2 baths1,588 sq. ft.7531 Joplin Street, Houston, TX 77087
MLS# 62446000Listed by: CENTURY 21 LUCKY MONEY
