2710 Stuart Manor, Houston, TX 77082
Local realty services provided by:Better Homes and Gardens Real Estate Hometown
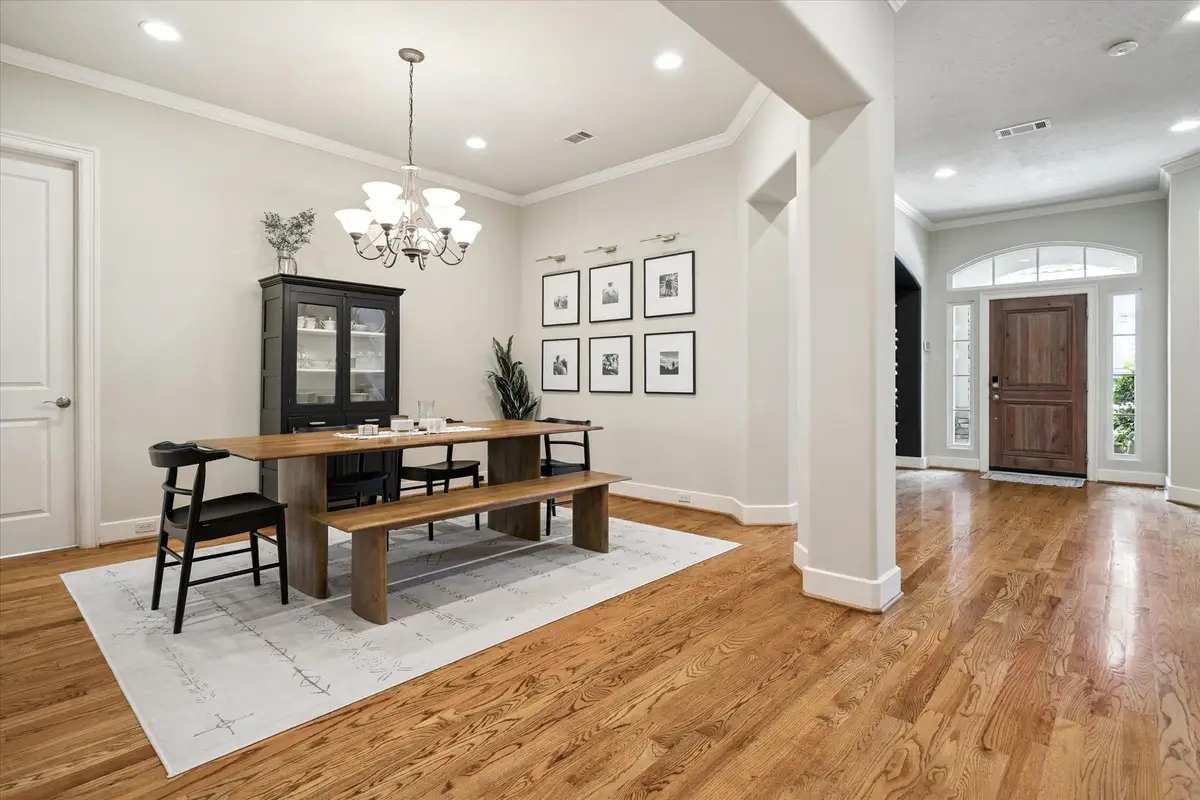
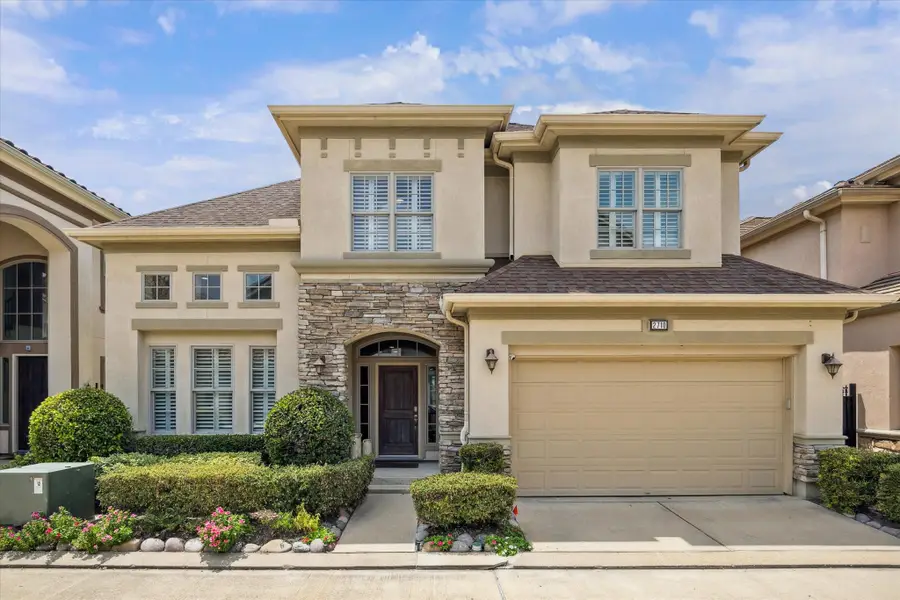
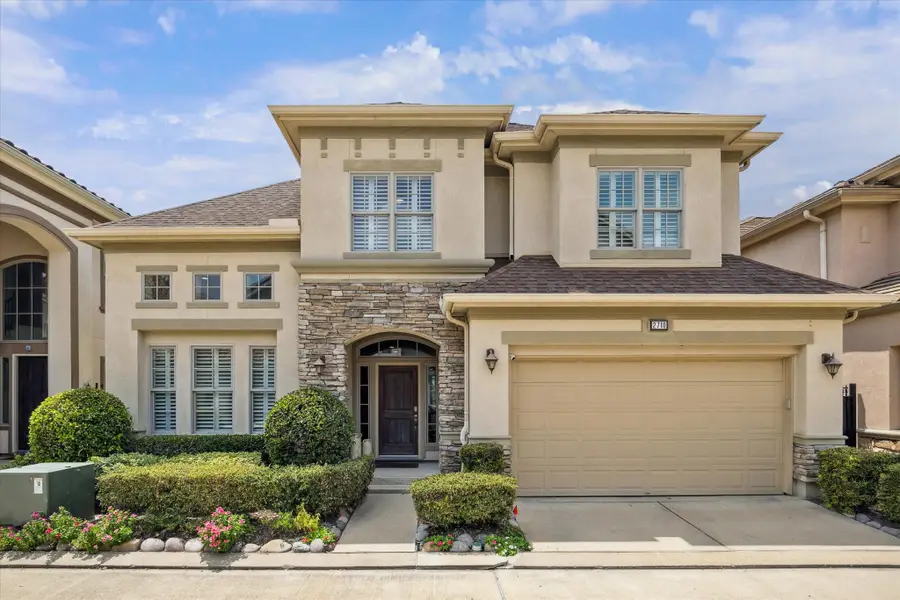
2710 Stuart Manor,Houston, TX 77082
$649,000
- 3 Beds
- 3 Baths
- 3,097 sq. ft.
- Single family
- Active
Listed by:amanda walsh
Office:keller williams memorial
MLS#:21874845
Source:HARMLS
Price summary
- Price:$649,000
- Price per sq. ft.:$209.56
- Monthly HOA dues:$274.58
About this home
OUTSTANDING VILLA LOCATED ON AN INTERIOR LOT within the 24/7 guard-gated Royal Oaks Country Club.You will marvel over this beautiful,open concept design & its' countless updates!Cozy yet sophisticated, this inviting home features a custom designed wine display,soaring ceiling height,enclosed study,upstairs media/gameroom, & tastefully updated powderbath & utility room that are sure to impress Remarkable island kitchen with gorgeous cabinetry, updated hardware & an array of windows blending natural elements to the stylish & timeless interior.DOWNSTAIRS PRIMARY SUITE has wood flooring,spa-like bathroom & walk-in closet.Unfinished attic space upstairs for future build-out if desired is a nice bonus!Serene outdoor ambiance with firebowl, artificial turf & covered back patio. Two-Car Garage+golf cart parking.Close proximity to ROCC Clubhouse.(Membership Required to use facilities.)Resort-like community paired with this sensational Villa create the perfect blend of comfort & luxury living!
Contact an agent
Home facts
- Year built:2004
- Listing Id #:21874845
- Updated:August 20, 2025 at 09:16 PM
Rooms and interior
- Bedrooms:3
- Total bathrooms:3
- Full bathrooms:2
- Half bathrooms:1
- Living area:3,097 sq. ft.
Heating and cooling
- Cooling:Central Air, Electric, Window Units, Zoned
- Heating:Central, Gas, Window Unit
Structure and exterior
- Roof:Composition
- Year built:2004
- Building area:3,097 sq. ft.
- Lot area:0.09 Acres
Schools
- High school:AISD DRAW
- Middle school:O'DONNELL MIDDLE SCHOOL
- Elementary school:OUTLEY ELEMENTARY SCHOOL
Utilities
- Sewer:Public Sewer
Finances and disclosures
- Price:$649,000
- Price per sq. ft.:$209.56
- Tax amount:$13,661 (2024)
New listings near 2710 Stuart Manor
- New
 $429,900Active2 beds 3 baths1,743 sq. ft.
$429,900Active2 beds 3 baths1,743 sq. ft.1323 Studer Street, Houston, TX 77007
MLS# 12948628Listed by: WEICHERT, REALTORS - THE MURRAY GROUP - New
 $269,000Active3 beds 3 baths1,992 sq. ft.
$269,000Active3 beds 3 baths1,992 sq. ft.14507 Misty Meadow Lane, Houston, TX 77079
MLS# 13414671Listed by: REVILO REAL ESTATE - New
 $318,999Active3 beds 3 baths2,305 sq. ft.
$318,999Active3 beds 3 baths2,305 sq. ft.10718 Boardwalk Street, Houston, TX 77042
MLS# 18671116Listed by: KELLER WILLIAMS REALTY METROPOLITAN - New
 $349,500Active4 beds 2 baths2,289 sq. ft.
$349,500Active4 beds 2 baths2,289 sq. ft.10815 Shawnbrook Drive, Houston, TX 77071
MLS# 28947182Listed by: BERKSHIRE HATHAWAY HOMESERVICES PREMIER PROPERTIES - New
 $63,000Active0.13 Acres
$63,000Active0.13 Acres3627 Kilkenny Drive, Houston, TX 77047
MLS# 30893575Listed by: HOMESMART - New
 $1,025,000Active3 beds 4 baths3,619 sq. ft.
$1,025,000Active3 beds 4 baths3,619 sq. ft.803 Bomar Street #A, Houston, TX 77006
MLS# 34123265Listed by: KELLER WILLIAMS MEMORIAL - New
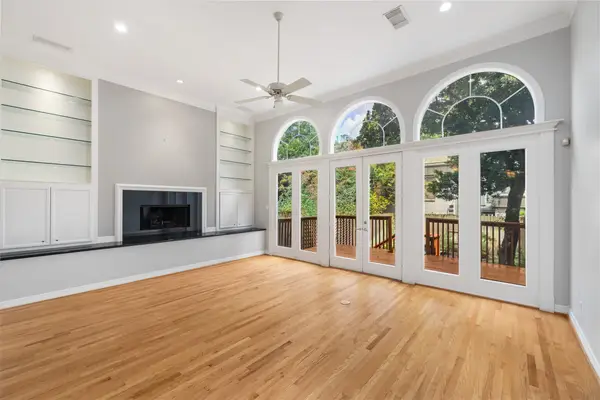 $725,000Active3 beds 3 baths2,712 sq. ft.
$725,000Active3 beds 3 baths2,712 sq. ft.2931 Sackett Street, Houston, TX 77098
MLS# 63232285Listed by: CB&A, REALTORS- LOOP CENTRAL - New
 $325,000Active3 beds 3 baths1,648 sq. ft.
$325,000Active3 beds 3 baths1,648 sq. ft.5443 Camaguey Street, Houston, TX 77023
MLS# 64770259Listed by: UTR TEXAS, REALTORS - New
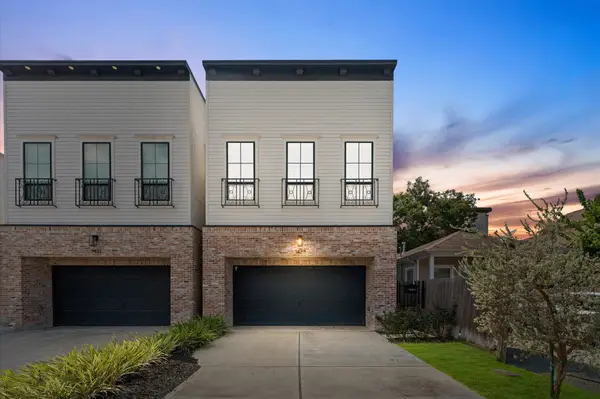 $720,000Active3 beds 3 baths2,427 sq. ft.
$720,000Active3 beds 3 baths2,427 sq. ft.1433 Alexander Street, Houston, TX 77008
MLS# 68369197Listed by: KSP - New
 $425,000Active3 beds 3 baths1,804 sq. ft.
$425,000Active3 beds 3 baths1,804 sq. ft.10942 Brambling Wood Drive, Houston, TX 77043
MLS# 75125116Listed by: COMPASS RE TEXAS, LLC - HOUSTON

