2719 Dragonwick Drive, Houston, TX 77045
Local realty services provided by:Better Homes and Gardens Real Estate Gary Greene
2719 Dragonwick Drive,Houston, TX 77045
$248,000
- 5 Beds
- 2 Baths
- 1,363 sq. ft.
- Single family
- Active
Listed by:eugene chua
Office:the sears group
MLS#:22038816
Source:HARMLS
Price summary
- Price:$248,000
- Price per sq. ft.:$181.95
About this home
Step into this luxurious five-bedroom home where every detail has been thoughtfully upgraded for modern elegance and comfort. A brand-new 30-year architectural shingle roof and reinforced foundation provide long-term peace of mind, complemented by new PEX plumbing and a modern electrical panel for reliability. The open-concept kitchen serves as the heart of the home, showcasing a central island, gleaming quartz countertops with matching backsplash, and all new stainless steel appliances. Sunlight streams through energy-efficient Low-E windows, highlighting rich vinyl flooring that flows seamlessly throughout. Updated bathrooms create a spa-like retreat, while spacious living areas extend to a covered patio and fully fenced backyard with a bonus storage shed. Perfectly blending quality, style, and everyday convenience, this home is move-in ready and designed for lasting enjoyment.
Contact an agent
Home facts
- Year built:1960
- Listing ID #:22038816
- Updated:October 09, 2025 at 11:11 PM
Rooms and interior
- Bedrooms:5
- Total bathrooms:2
- Full bathrooms:2
- Living area:1,363 sq. ft.
Heating and cooling
- Cooling:Central Air, Electric
- Heating:Central, Electric
Structure and exterior
- Roof:Wood
- Year built:1960
- Building area:1,363 sq. ft.
- Lot area:0.16 Acres
Schools
- High school:MADISON HIGH SCHOOL (HOUSTON)
- Middle school:LAWSON MIDDLE SCHOOL
- Elementary school:PETERSEN ELEMENTARY SCHOOL
Finances and disclosures
- Price:$248,000
- Price per sq. ft.:$181.95
- Tax amount:$4,039 (2024)
New listings near 2719 Dragonwick Drive
- New
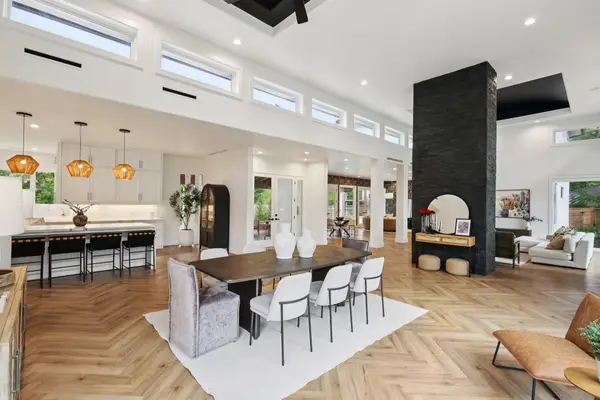 $1,890,000Active5 beds 6 baths4,836 sq. ft.
$1,890,000Active5 beds 6 baths4,836 sq. ft.14103 Carolcrest Circle, Houston, TX 77079
MLS# 25649724Listed by: RE/MAX SIGNATURE - New
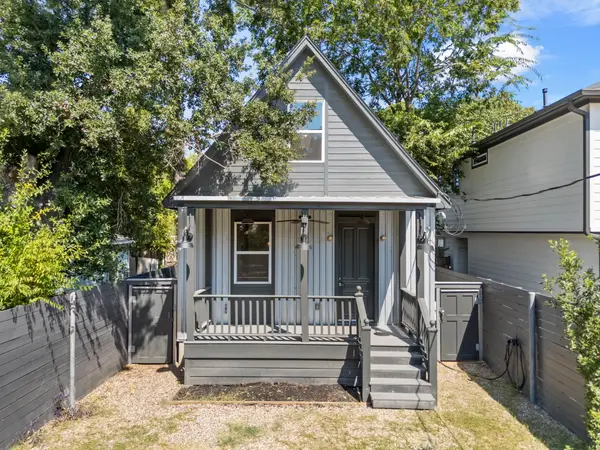 $295,000Active2 beds 1 baths1,240 sq. ft.
$295,000Active2 beds 1 baths1,240 sq. ft.5036 Golden Forest Drive, Houston, TX 77091
MLS# 44165704Listed by: KELLER WILLIAMS REALTY THE WOODLANDS - New
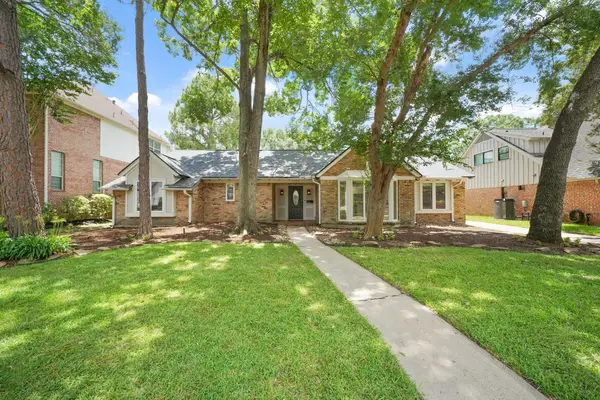 $669,900Active4 beds 4 baths3,190 sq. ft.
$669,900Active4 beds 4 baths3,190 sq. ft.5135 Loch Lomond Drive, Houston, TX 77096
MLS# 48975650Listed by: COLDWELL BANKER REALTY - BELLAIRE-METROPOLITAN - New
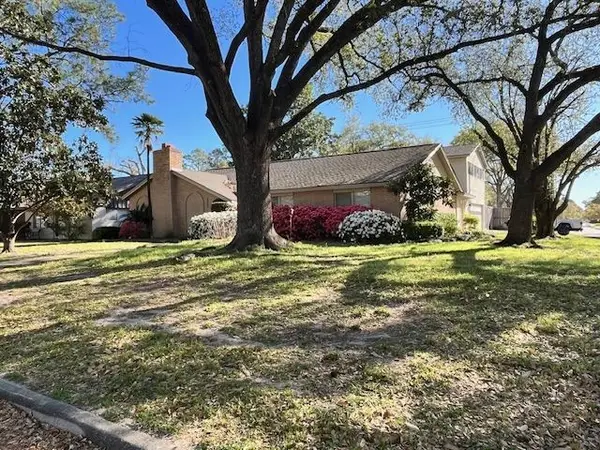 $405,000Active3 beds 2 baths2,370 sq. ft.
$405,000Active3 beds 2 baths2,370 sq. ft.2002 Shadow Bend Drive, Houston, TX 77043
MLS# 55863396Listed by: HEINEN REALTY GROUP - New
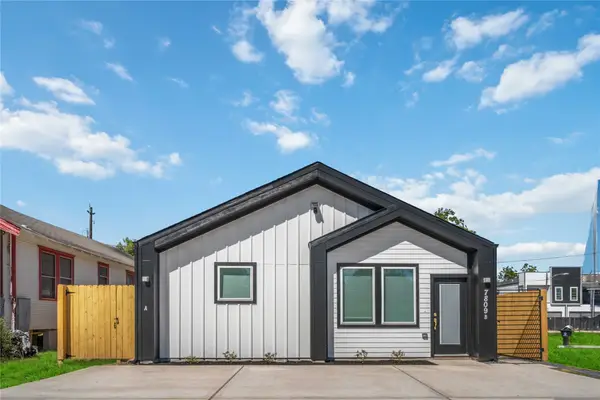 $417,500Active3 beds -- baths1,953 sq. ft.
$417,500Active3 beds -- baths1,953 sq. ft.7809 Queen Street #A/B, Houston, TX 77028
MLS# 56390826Listed by: NEXTGEN REAL ESTATE PROPERTIES - New
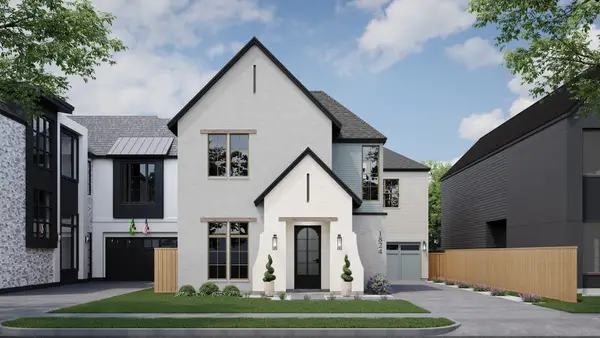 $1,999,900Active4 beds 4 baths4,028 sq. ft.
$1,999,900Active4 beds 4 baths4,028 sq. ft.1824 Marshall Street, Houston, TX 77098
MLS# 6261542Listed by: DUX REALTY, LLC - New
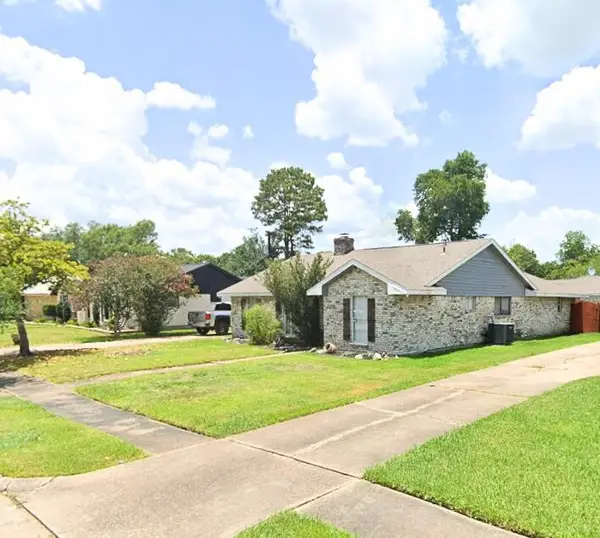 $235,000Active3 beds 2 baths1,706 sq. ft.
$235,000Active3 beds 2 baths1,706 sq. ft.8323 Lettie Street, Houston, TX 77075
MLS# 6404040Listed by: BEYCOME BROKERAGE REALTY, LLC - New
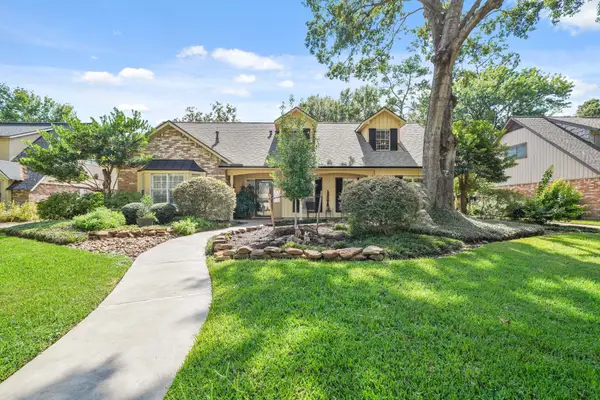 $314,900Active3 beds 3 baths2,390 sq. ft.
$314,900Active3 beds 3 baths2,390 sq. ft.5815 Queensgate Drive, Houston, TX 77066
MLS# 73079699Listed by: ERWING REALTY - New
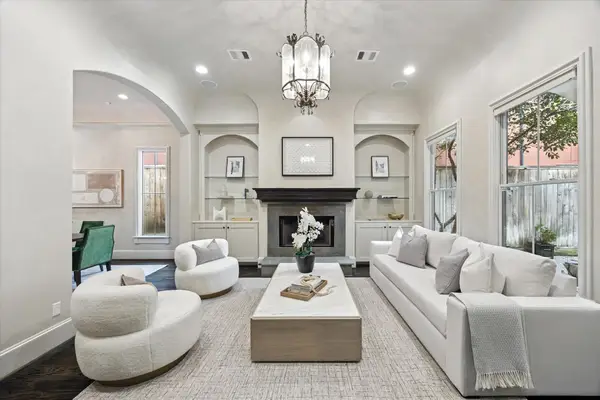 $1,050,000Active3 beds 4 baths3,178 sq. ft.
$1,050,000Active3 beds 4 baths3,178 sq. ft.2145 Fairview Avenue, Houston, TX 77019
MLS# 84180671Listed by: NAN & COMPANY PROPERTIES - New
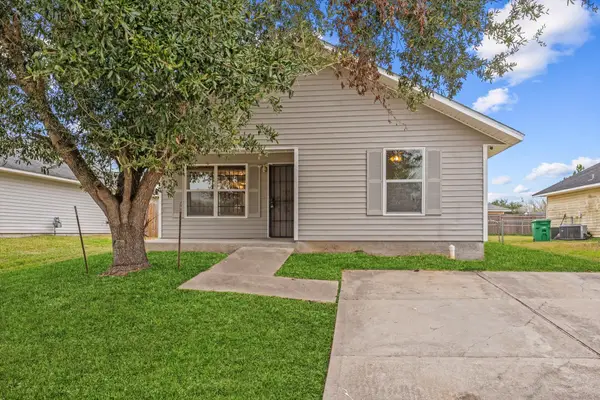 $195,000Active3 beds 2 baths1,078 sq. ft.
$195,000Active3 beds 2 baths1,078 sq. ft.11419 Roandale Drive, Houston, TX 77048
MLS# 97382700Listed by: REALTY NETWORK US
