2739 Amaranth Drive, Houston, TX 77084
Local realty services provided by:Better Homes and Gardens Real Estate Gary Greene
2739 Amaranth Drive,Houston, TX 77084
$244,000
- 3 Beds
- 2 Baths
- 1,636 sq. ft.
- Single family
- Active
Listed by:natalie russell
Office:live texan realty
MLS#:85739274
Source:HARMLS
Price summary
- Price:$244,000
- Price per sq. ft.:$149.14
- Monthly HOA dues:$43.75
About this home
NEW PRICE IMPROVEMENT! This charming and meticulously maintained single-family home offers modern comfort, timeless style, and an array of recent upgrades that provide peace of mind and lasting value. Located in a friendly and well-established neighborhood just 5 mins from I-10, this home is move-in ready and perfect for those seeking both convenience and quality. Recent updates and improvements include new Hardie siding in 2024, new water heater in 2024, new stonework in front walkway in 2019, new AC and ducting in 2017, all new plumbing in 2014 and new kitchen and bathroom cabinets and countertops in 2014. From the moment you step inside, you'll appreciate the thoughtful updates and care put into this home. Whether entertaining guests or relaxing with family, this property offers a comfortable setting to enjoy for years to come. Don’t miss your chance to own this beautifully updated home in a great location – schedule your private showing today!
Contact an agent
Home facts
- Year built:1981
- Listing ID #:85739274
- Updated:September 25, 2025 at 11:53 AM
Rooms and interior
- Bedrooms:3
- Total bathrooms:2
- Full bathrooms:2
- Living area:1,636 sq. ft.
Heating and cooling
- Cooling:Central Air, Electric
- Heating:Central, Gas
Structure and exterior
- Roof:Composition
- Year built:1981
- Building area:1,636 sq. ft.
- Lot area:0.14 Acres
Schools
- High school:MAYDE CREEK HIGH SCHOOL
- Middle school:MAYDE CREEK JUNIOR HIGH SCHOOL
- Elementary school:STEPHENS ELEMENTARY SCHOOL (KATY)
Utilities
- Sewer:Public Sewer
Finances and disclosures
- Price:$244,000
- Price per sq. ft.:$149.14
- Tax amount:$5,768 (2024)
New listings near 2739 Amaranth Drive
- New
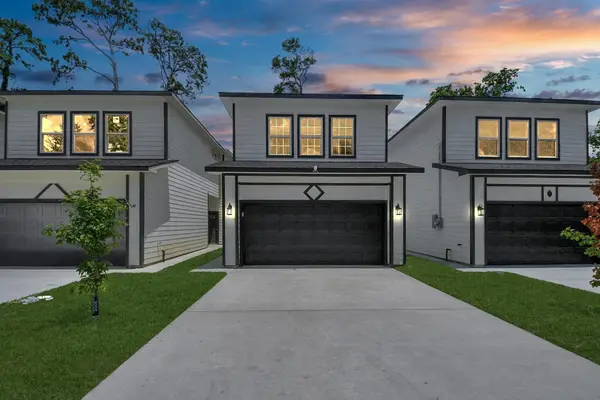 $298,000Active3 beds 3 baths1,914 sq. ft.
$298,000Active3 beds 3 baths1,914 sq. ft.8153 Crestview Drive, Houston, TX 77028
MLS# 12117966Listed by: KELLER WILLIAMS REALTY METROPOLITAN - New
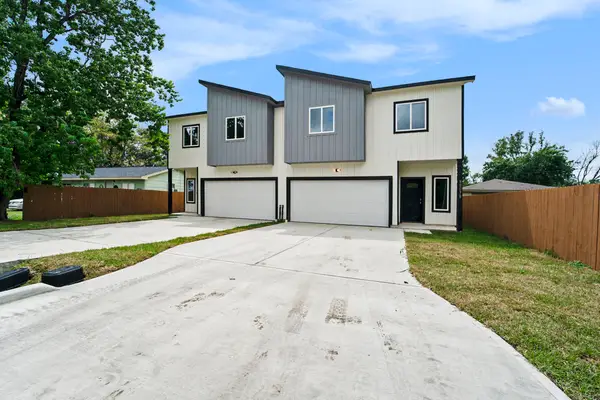 $410,000Active4 beds 2 baths1,994 sq. ft.
$410,000Active4 beds 2 baths1,994 sq. ft.9807 Bamboo Road #B, Houston, TX 77041
MLS# 14636461Listed by: RE/MAX SIGNATURE - New
 $579,500Active5 beds 4 baths3,483 sq. ft.
$579,500Active5 beds 4 baths3,483 sq. ft.4002 Blue Jasmine Court, Houston, TX 77059
MLS# 14997967Listed by: KELLER WILLIAMS REALTY CLEAR LAKE / NASA - New
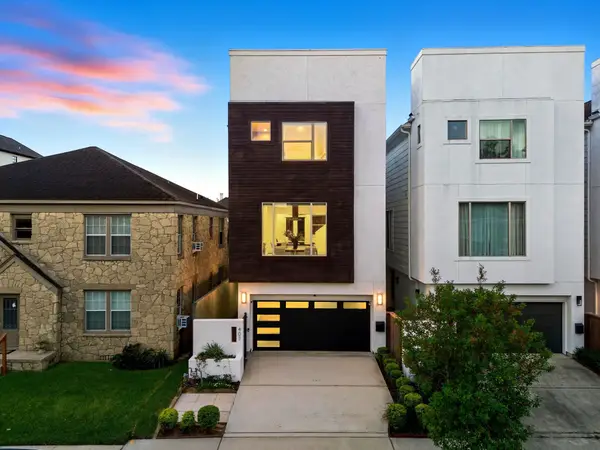 $700,000Active3 beds 4 baths2,496 sq. ft.
$700,000Active3 beds 4 baths2,496 sq. ft.407 W Polk Street, Houston, TX 77019
MLS# 15350791Listed by: KELLER WILLIAMS MEMORIAL - Open Sun, 1 to 3pmNew
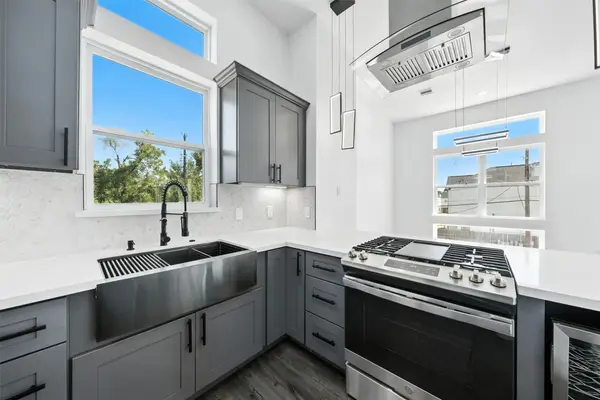 $420,000Active3 beds 4 baths2,255 sq. ft.
$420,000Active3 beds 4 baths2,255 sq. ft.1913 Hoskins Drive #K, Houston, TX 77080
MLS# 19272490Listed by: BLANTON PROPERTIES - New
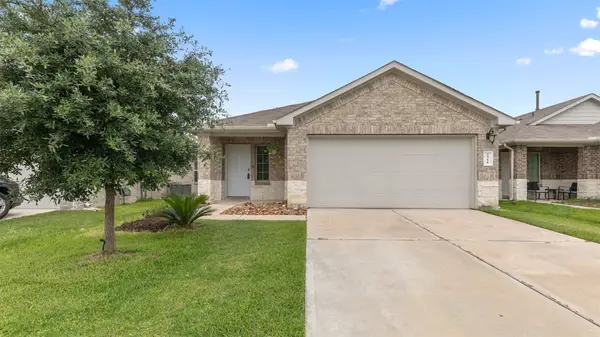 $237,000Active3 beds 2 baths1,442 sq. ft.
$237,000Active3 beds 2 baths1,442 sq. ft.2311 Silver Plume Lane, Spring, TX 77373
MLS# 25875243Listed by: DELCOR INTERNATIONAL REALTY - New
 $259,900Active2 beds 2 baths1,473 sq. ft.
$259,900Active2 beds 2 baths1,473 sq. ft.2815 Kings Crossing Drive #214, Kingwood, TX 77345
MLS# 36533735Listed by: RE/MAX UNIVERSAL - New
 $1,849,990Active4 beds 6 baths5,029 sq. ft.
$1,849,990Active4 beds 6 baths5,029 sq. ft.1314 Richelieu Lane, Houston, TX 77018
MLS# 41207239Listed by: COMPASS RE TEXAS, LLC - HOUSTON - New
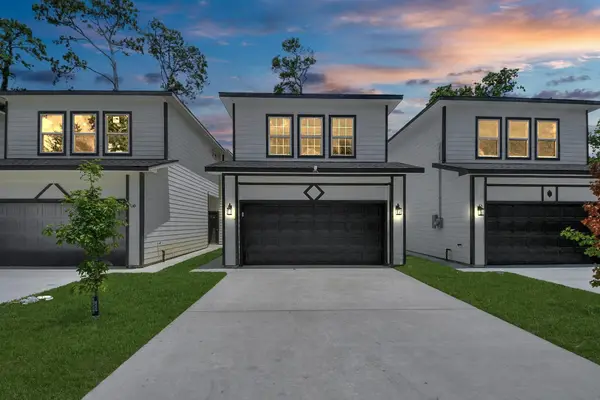 $298,000Active3 beds 3 baths1,914 sq. ft.
$298,000Active3 beds 3 baths1,914 sq. ft.8157 Crestview Drive, Houston, TX 77028
MLS# 42138814Listed by: KELLER WILLIAMS REALTY METROPOLITAN - New
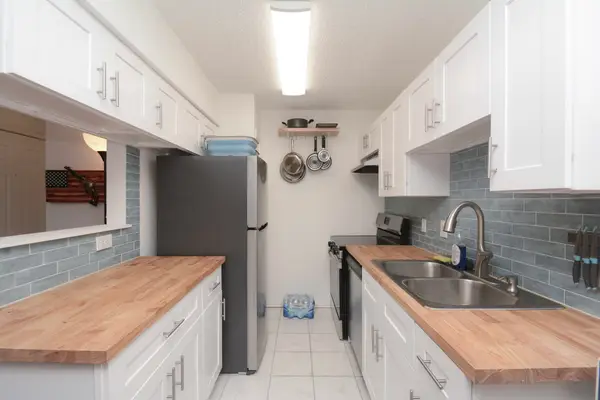 $95,000Active2 beds 1 baths745 sq. ft.
$95,000Active2 beds 1 baths745 sq. ft.12660 Ashford Point Drive #416, Houston, TX 77082
MLS# 46088186Listed by: CONNECT REALTY.COM
