2827 Briarhurst Park, Houston, TX 77057
Local realty services provided by:Better Homes and Gardens Real Estate Hometown



2827 Briarhurst Park,Houston, TX 77057
$388,000
- 3 Beds
- 4 Baths
- 2,600 sq. ft.
- Townhouse
- Active
Listed by:lorna ramsay
Office:keller williams realty metropolitan
MLS#:68645467
Source:HARMLS
Price summary
- Price:$388,000
- Price per sq. ft.:$149.23
- Monthly HOA dues:$305
About this home
NEW ROOF 2025 Gorgeous remodeled, gated community, 3 story, 3 /4 bed, 3/1, brick home, 2 car attached garage, insulated garage door, recently painted neutral throughout, new painted cabinets, new light fittings & new recessed lighting, new carpets. Wonderful 1st floor living, large formal dining room & open plan Living Room through to kitchen, black granite counters, lots of cabinets space, breakfast nook with sitting area, half bath, gas fire, hardwood floors, door out to a wonderful spacious mature landscaped back yard - ideal for entertaining. Upstairs to 3 large bedrooms on 2nd floor, Primary Suite - huge bathroom with separate shower & tub, dual vanities, 2 closets, office space with shelves. The third floor - huge room for game room or 4 th bed with full bath, large walk in closet. This home is in immaculate condition and ready for move in. Minutes from the Galleria, Downtown Houston or The Medical Center HOA $305 PER month covers water, trash, landscaping, automatic gates.
Contact an agent
Home facts
- Year built:2001
- Listing Id #:68645467
- Updated:August 18, 2025 at 11:38 AM
Rooms and interior
- Bedrooms:3
- Total bathrooms:4
- Full bathrooms:3
- Half bathrooms:1
- Living area:2,600 sq. ft.
Heating and cooling
- Cooling:Central Air, Electric
- Heating:Central, Gas
Structure and exterior
- Roof:Composition
- Year built:2001
- Building area:2,600 sq. ft.
Schools
- High school:WISDOM HIGH SCHOOL
- Middle school:TANGLEWOOD MIDDLE SCHOOL
- Elementary school:PILGRIM ACADEMY
Utilities
- Sewer:Public Sewer
Finances and disclosures
- Price:$388,000
- Price per sq. ft.:$149.23
- Tax amount:$7,167 (2024)
New listings near 2827 Briarhurst Park
- New
 $170,000Active40 Acres
$170,000Active40 Acres0 Winn School Road, Hosston, LA 71043
MLS# 21035701Listed by: EAST BANK REAL ESTATE - New
 $285,000Active2 beds 2 baths1,843 sq. ft.
$285,000Active2 beds 2 baths1,843 sq. ft.4 Champions Colony E, Houston, TX 77069
MLS# 10302355Listed by: KELLER WILLIAMS REALTY PROFESSIONALS - New
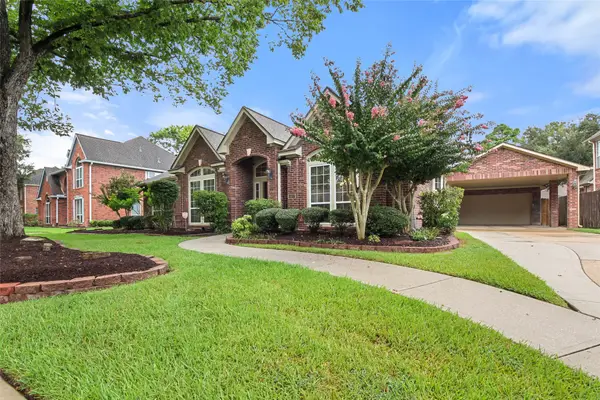 $489,000Active4 beds 2 baths2,811 sq. ft.
$489,000Active4 beds 2 baths2,811 sq. ft.4407 Island Hills Drive, Houston, TX 77059
MLS# 20289737Listed by: MICHELE JACOBS REALTY GROUP - New
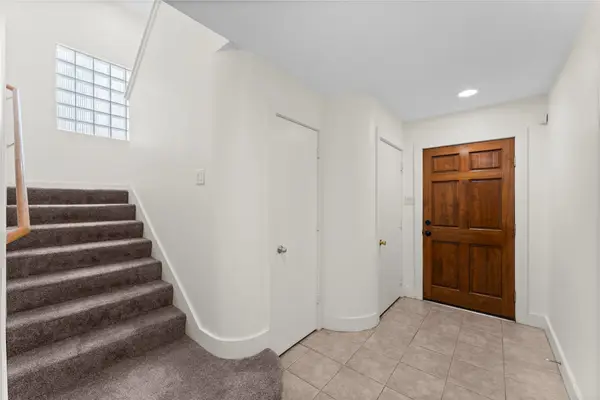 $289,000Active2 beds 3 baths2,004 sq. ft.
$289,000Active2 beds 3 baths2,004 sq. ft.8666 Meadowcroft Drive, Houston, TX 77063
MLS# 28242061Listed by: HOUSTON ELITE PROPERTIES LLC - New
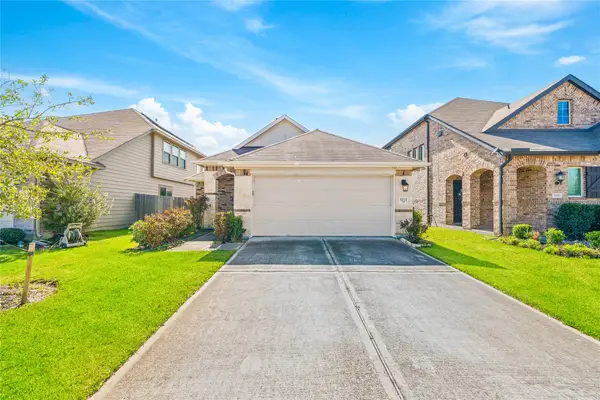 $299,900Active3 beds 2 baths1,664 sq. ft.
$299,900Active3 beds 2 baths1,664 sq. ft.5111 Azalea Trace Drive, Houston, TX 77066
MLS# 30172018Listed by: LONE STAR REALTY - New
 $450,000Active3 beds 4 baths2,396 sq. ft.
$450,000Active3 beds 4 baths2,396 sq. ft.4217 Gibson Street #A, Houston, TX 77007
MLS# 37746585Listed by: NEXTHOME REAL ESTATE PLACE - New
 $169,000Active1 beds 1 baths907 sq. ft.
$169,000Active1 beds 1 baths907 sq. ft.2300 Old Spanish Trail #2029, Houston, TX 77054
MLS# 38375891Listed by: EXPERTISE REALTY GROUP LLC - New
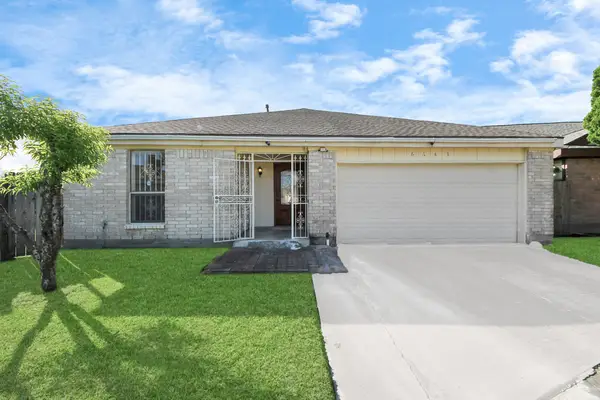 $239,000Active4 beds 2 baths2,071 sq. ft.
$239,000Active4 beds 2 baths2,071 sq. ft.6643 Briar Glade Drive, Houston, TX 77072
MLS# 40291452Listed by: EXP REALTY LLC - New
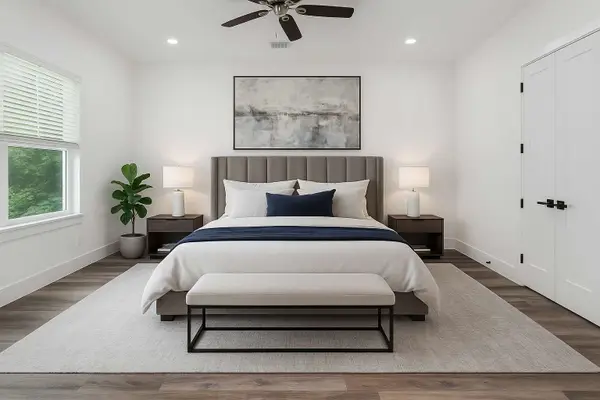 $349,900Active4 beds 3 baths1,950 sq. ft.
$349,900Active4 beds 3 baths1,950 sq. ft.5734 White Magnolia Street, Houston, TX 77091
MLS# 47480478Listed by: RE/MAX SIGNATURE - New
 $299,000Active3 beds 2 baths1,408 sq. ft.
$299,000Active3 beds 2 baths1,408 sq. ft.10018 Knoboak Drive #3, Houston, TX 77080
MLS# 56440347Listed by: EXP REALTY LLC

