2914 Silver Falls Drive, Houston, TX 77339
Local realty services provided by:Better Homes and Gardens Real Estate Gary Greene
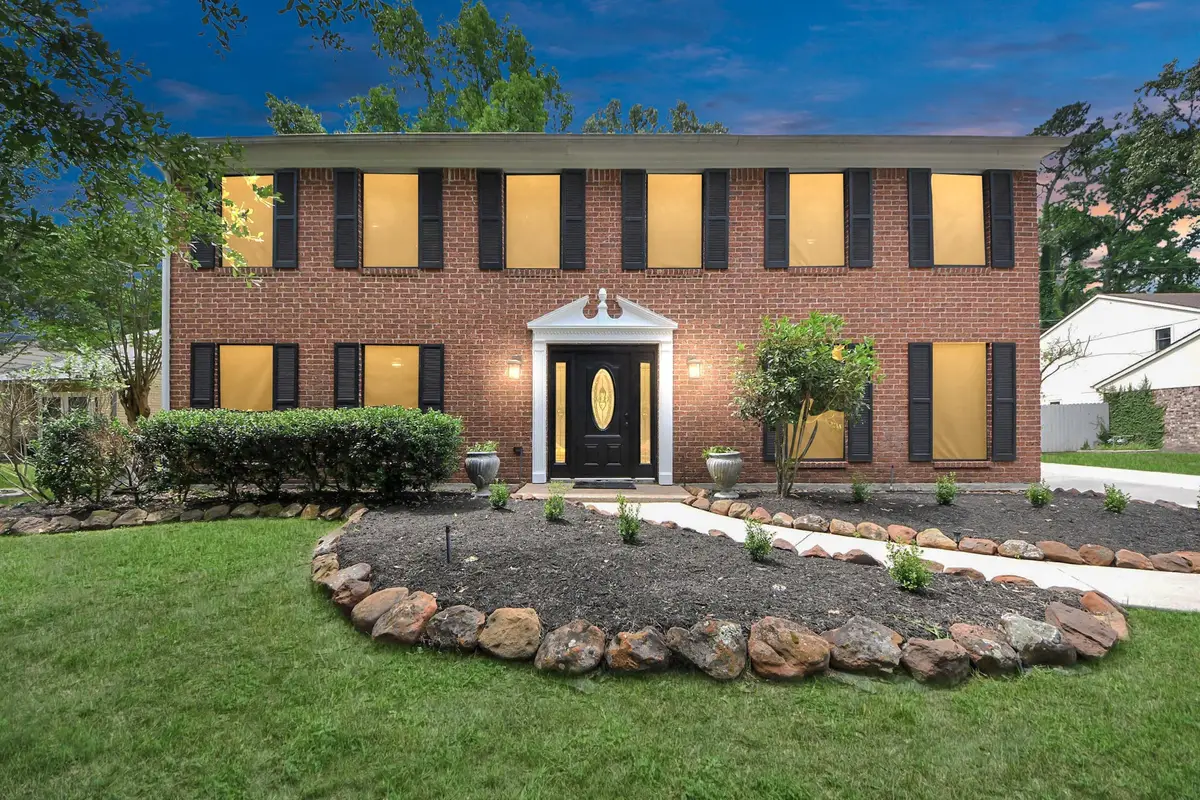
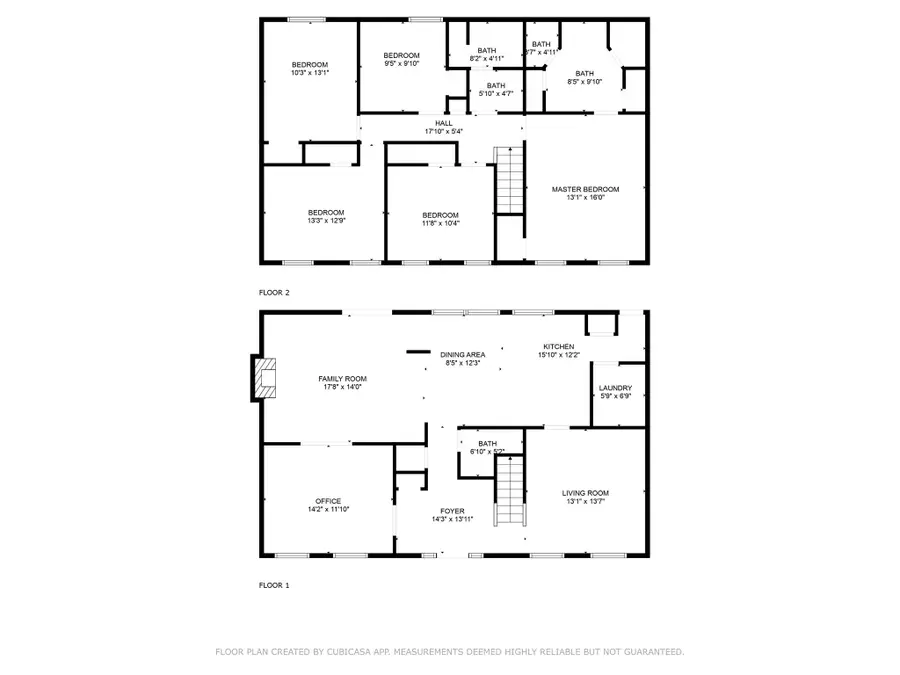
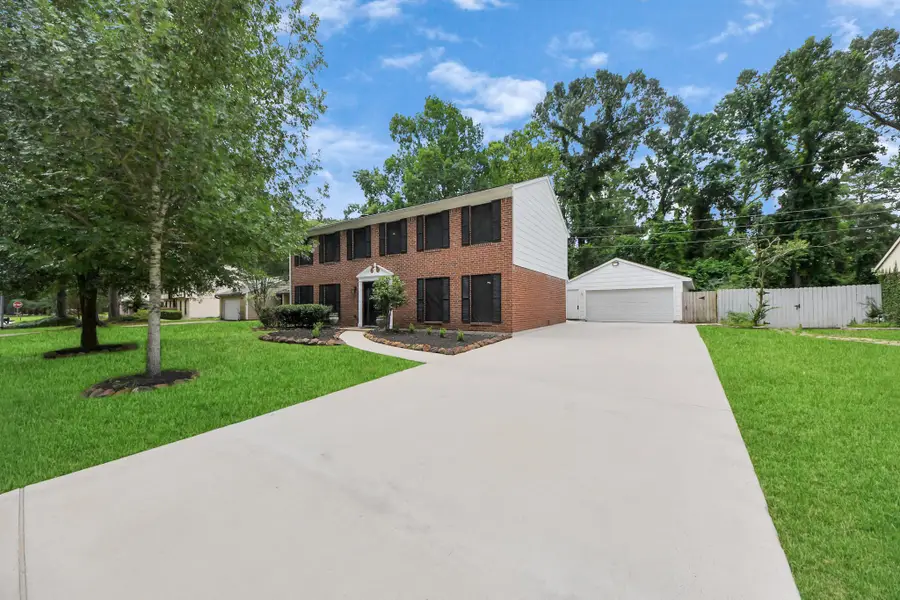
2914 Silver Falls Drive,Houston, TX 77339
$329,900
- 5 Beds
- 3 Baths
- 2,475 sq. ft.
- Single family
- Pending
Listed by:cesar martinez
Office:blueroof real estate
MLS#:89008631
Source:HARMLS
Price summary
- Price:$329,900
- Price per sq. ft.:$133.29
- Monthly HOA dues:$37.5
About this home
This Kingwood gem has it all—space, upgrades, and location! Oversized detached 4-car garage is fully insulated with a 2-ton A/C, 220V heater, 3 ceiling fans, and extra plugs—perfect for a man cave, she shed, or serious workshop. Extended driveway fits 8+ cars with ease. Inside, enjoy smart features like a double-oven stove, tankless water heater, updated electrical, and a 50amp generator inlet. Bathrooms are fully remodeled with built-in shower benches and custom walnut vanities. Doors widened and stair chair installed for added accessibility. Fresh paint inside and out, newer laminate floors upstairs, and RO water system in the kitchen. Zoned to Kingwood’s top-rated schools—Bear Branch Elem, Creekwood MS, and Kingwood HS. Quick access to 59, 99 & 1314. Backyard opens to 72+ miles of greenbelt trails with walkable access to the park and community pool. Don’t miss your chance—schedule a showing today and see why this one checks every box!
Contact an agent
Home facts
- Year built:1982
- Listing Id #:89008631
- Updated:August 18, 2025 at 07:20 AM
Rooms and interior
- Bedrooms:5
- Total bathrooms:3
- Full bathrooms:2
- Half bathrooms:1
- Living area:2,475 sq. ft.
Heating and cooling
- Cooling:Central Air, Electric
- Heating:Central, Gas
Structure and exterior
- Roof:Composition
- Year built:1982
- Building area:2,475 sq. ft.
- Lot area:0.2 Acres
Schools
- High school:KINGWOOD HIGH SCHOOL
- Middle school:CREEKWOOD MIDDLE SCHOOL
- Elementary school:BEAR BRANCH ELEMENTARY SCHOOL (HUMBLE)
Utilities
- Sewer:Public Sewer
Finances and disclosures
- Price:$329,900
- Price per sq. ft.:$133.29
- Tax amount:$7,308 (2024)
New listings near 2914 Silver Falls Drive
- New
 $170,000Active40 Acres
$170,000Active40 Acres0 Winn School Road, Hosston, LA 71043
MLS# 21035701Listed by: EAST BANK REAL ESTATE - New
 $285,000Active2 beds 2 baths1,843 sq. ft.
$285,000Active2 beds 2 baths1,843 sq. ft.4 Champions Colony E, Houston, TX 77069
MLS# 10302355Listed by: KELLER WILLIAMS REALTY PROFESSIONALS - New
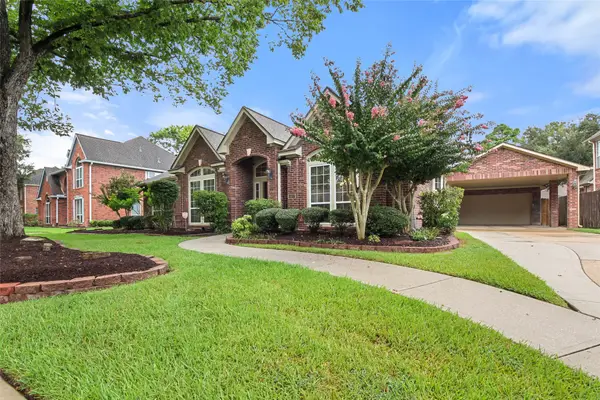 $489,000Active4 beds 2 baths2,811 sq. ft.
$489,000Active4 beds 2 baths2,811 sq. ft.4407 Island Hills Drive, Houston, TX 77059
MLS# 20289737Listed by: MICHELE JACOBS REALTY GROUP - New
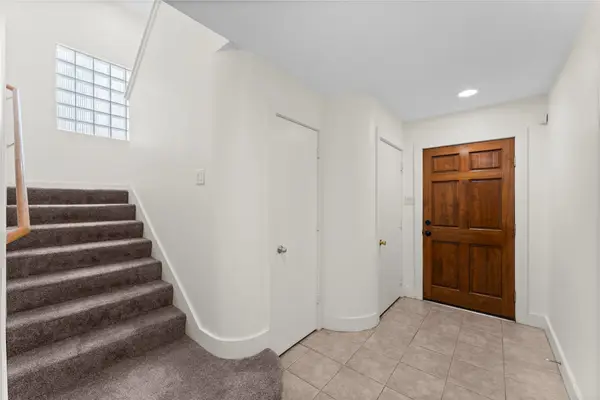 $289,000Active2 beds 3 baths2,004 sq. ft.
$289,000Active2 beds 3 baths2,004 sq. ft.8666 Meadowcroft Drive, Houston, TX 77063
MLS# 28242061Listed by: HOUSTON ELITE PROPERTIES LLC - New
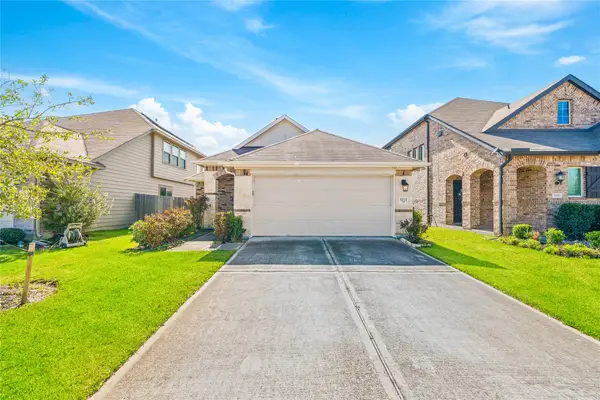 $299,900Active3 beds 2 baths1,664 sq. ft.
$299,900Active3 beds 2 baths1,664 sq. ft.5111 Azalea Trace Drive, Houston, TX 77066
MLS# 30172018Listed by: LONE STAR REALTY - New
 $450,000Active3 beds 4 baths2,396 sq. ft.
$450,000Active3 beds 4 baths2,396 sq. ft.4217 Gibson Street #A, Houston, TX 77007
MLS# 37746585Listed by: NEXTHOME REAL ESTATE PLACE - New
 $169,000Active1 beds 1 baths907 sq. ft.
$169,000Active1 beds 1 baths907 sq. ft.2300 Old Spanish Trail #2029, Houston, TX 77054
MLS# 38375891Listed by: EXPERTISE REALTY GROUP LLC - New
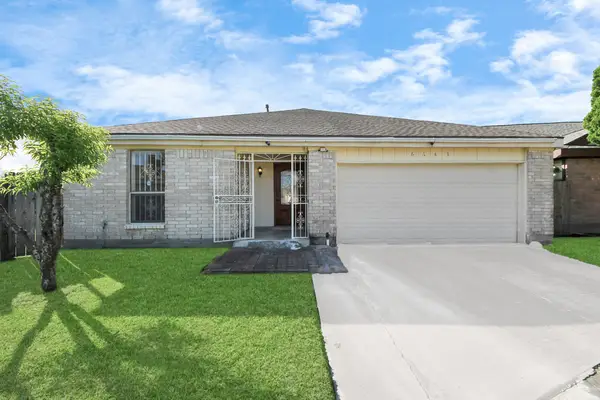 $239,000Active4 beds 2 baths2,071 sq. ft.
$239,000Active4 beds 2 baths2,071 sq. ft.6643 Briar Glade Drive, Houston, TX 77072
MLS# 40291452Listed by: EXP REALTY LLC - New
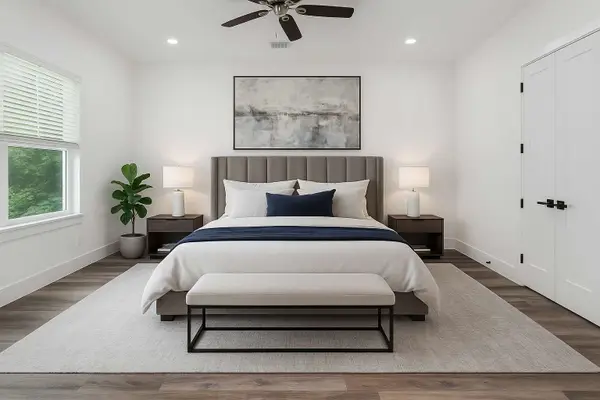 $349,900Active4 beds 3 baths1,950 sq. ft.
$349,900Active4 beds 3 baths1,950 sq. ft.5734 White Magnolia Street, Houston, TX 77091
MLS# 47480478Listed by: RE/MAX SIGNATURE - New
 $299,000Active3 beds 2 baths1,408 sq. ft.
$299,000Active3 beds 2 baths1,408 sq. ft.10018 Knoboak Drive #3, Houston, TX 77080
MLS# 56440347Listed by: EXP REALTY LLC

