2923 Laurel Mill Way, Houston, TX 77080
Local realty services provided by:Better Homes and Gardens Real Estate Gary Greene

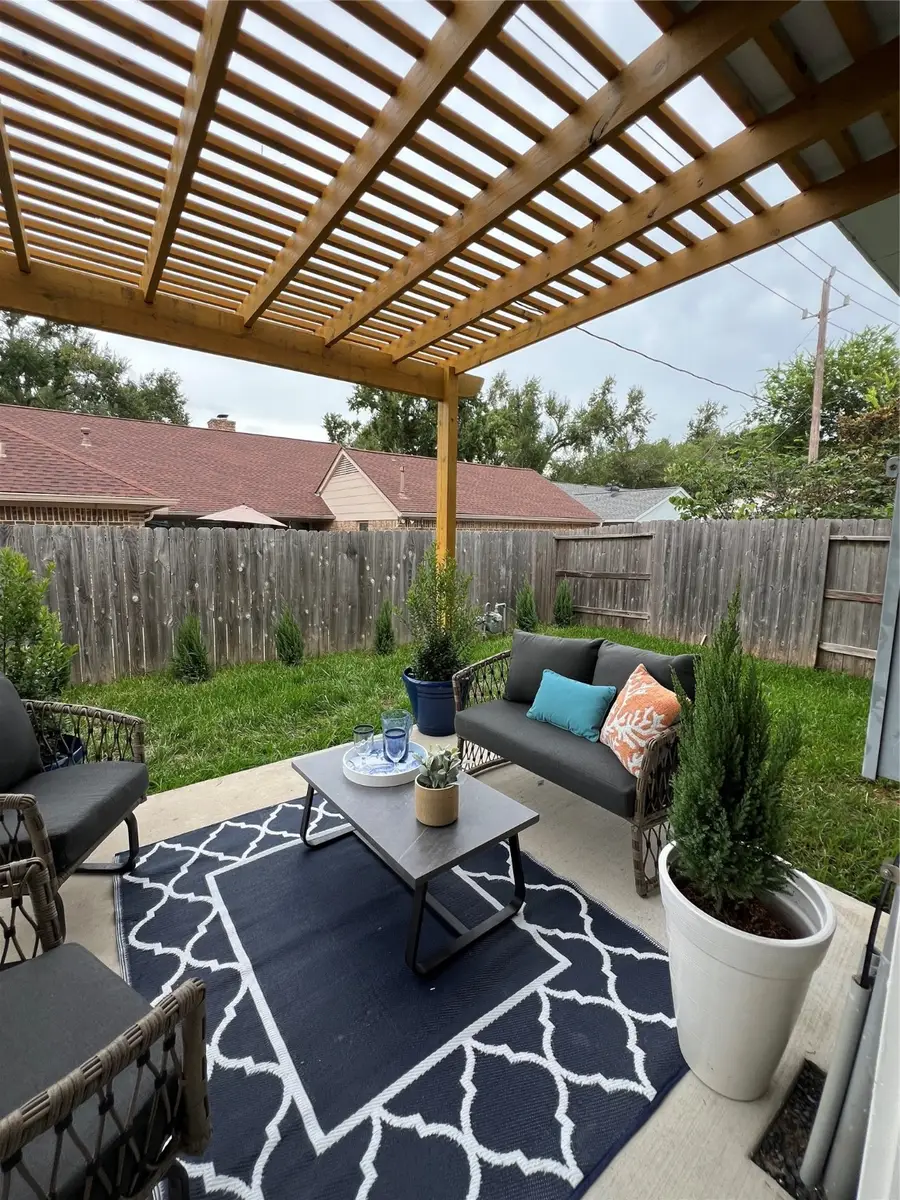
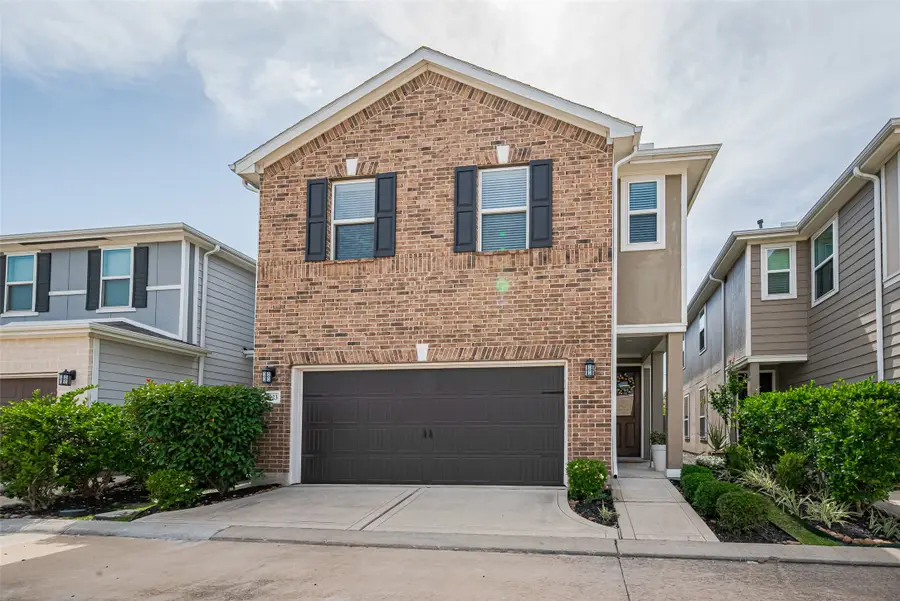
2923 Laurel Mill Way,Houston, TX 77080
$424,900
- 4 Beds
- 3 Baths
- 2,315 sq. ft.
- Single family
- Active
Listed by:maria olguin
Office:american dream realty, l.l.c.
MLS#:49916924
Source:HARMLS
Price summary
- Price:$424,900
- Price per sq. ft.:$183.54
- Monthly HOA dues:$125
About this home
Better Than New!
This stunning home offers the perfect blend of style, comfort, and convenience—ready for immediate move-in. Relax under the beautiful pergola in your private backyard oasis, ideal for morning coffee or evening gatherings.
Gated community in the heart of Spring Branch. Home features open-concept living and high-end finishes throughout. Gourmet kitchen is a chef’s dream with 42” cabinets, granite countertops, Energy Star stainless steel appliances, double ovens, and a large island. Enjoy gorgeous wood floors and on-trend tile, 2” blinds in every room, and a spacious primary suite with room for a sitting area plus a WOW-worthy walk-in closet. Upstairs loft is perfect for lounging, while the first-floor flex room works beautifully as a dining room, office, or home gym.
French drains, gutters, a sprinkler system.
With quick access to I-10, I-290, Beltway, both airports, downtown, the Galleria, City Centre, Memorial City, and the Energy Corridor.
Contact an agent
Home facts
- Year built:2019
- Listing Id #:49916924
- Updated:August 21, 2025 at 04:04 PM
Rooms and interior
- Bedrooms:4
- Total bathrooms:3
- Full bathrooms:2
- Half bathrooms:1
- Living area:2,315 sq. ft.
Heating and cooling
- Cooling:Central Air, Electric
- Heating:Central, Gas
Structure and exterior
- Roof:Composition
- Year built:2019
- Building area:2,315 sq. ft.
- Lot area:0.06 Acres
Schools
- High school:SPRING WOODS HIGH SCHOOL
- Middle school:SPRING OAKS MIDDLE SCHOOL
- Elementary school:TERRACE ELEMENTARY SCHOOL
Utilities
- Sewer:Public Sewer
Finances and disclosures
- Price:$424,900
- Price per sq. ft.:$183.54
- Tax amount:$9,151 (2024)
New listings near 2923 Laurel Mill Way
- New
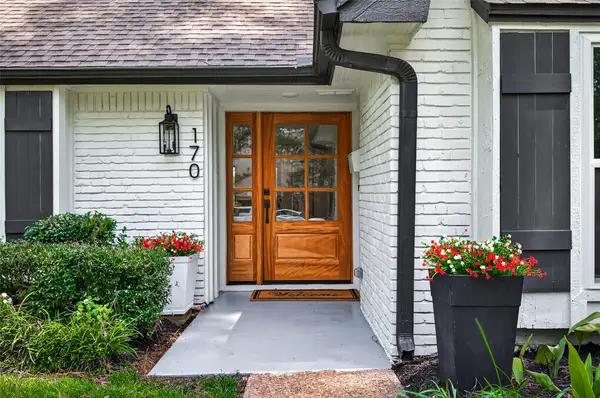 $1,750,000Active5 beds 4 baths3,431 sq. ft.
$1,750,000Active5 beds 4 baths3,431 sq. ft.170 Haversham Drive, Houston, TX 77024
MLS# 12558274Listed by: MEADOWS PROPERTY GROUP - New
 $498,950Active4 beds 4 baths2,416 sq. ft.
$498,950Active4 beds 4 baths2,416 sq. ft.3510 Kilkenny Drive, Katy, TX 77493
MLS# 13618921Listed by: MONARCH REAL ESTATE & RANCH - New
 $230,000Active2 beds 1 baths1,100 sq. ft.
$230,000Active2 beds 1 baths1,100 sq. ft.1917 Elysian Street, Houston, TX 77026
MLS# 33216576Listed by: KELLER WILLIAMS REALTY SOUTHWEST - New
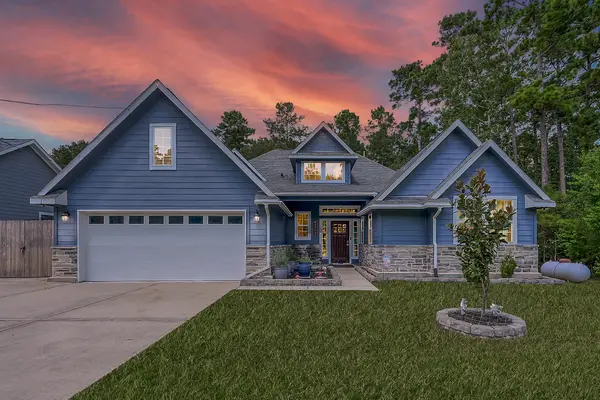 $450,000Active3 beds 3 baths2,454 sq. ft.
$450,000Active3 beds 3 baths2,454 sq. ft.1057 Magnolia Point Drive, Houston, TX 77336
MLS# 47495829Listed by: CB&A, REALTORS - New
 $1,100,000Active3 beds 5 baths3,445 sq. ft.
$1,100,000Active3 beds 5 baths3,445 sq. ft.162 Vieux Carre Drive, Houston, TX 77009
MLS# 72894778Listed by: COMPASS RE TEXAS, LLC - HOUSTON - New
 $449,000Active3 beds 2 baths1,810 sq. ft.
$449,000Active3 beds 2 baths1,810 sq. ft.5831 Birchmont Drive, Houston, TX 77092
MLS# 82369643Listed by: TEXAS INTERNATIONAL REALTY - New
 $549,900Active3 beds 4 baths2,320 sq. ft.
$549,900Active3 beds 4 baths2,320 sq. ft.1107 Bonner Street, Houston, TX 77007
MLS# 92288075Listed by: NAN & COMPANY PROPERTIES - New
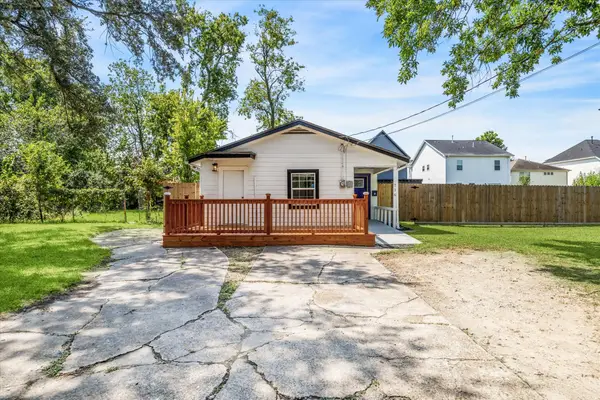 $229,000Active3 beds 1 baths940 sq. ft.
$229,000Active3 beds 1 baths940 sq. ft.716 E 40th Street, Houston, TX 77022
MLS# 9555968Listed by: WYNNWOOD GROUP - New
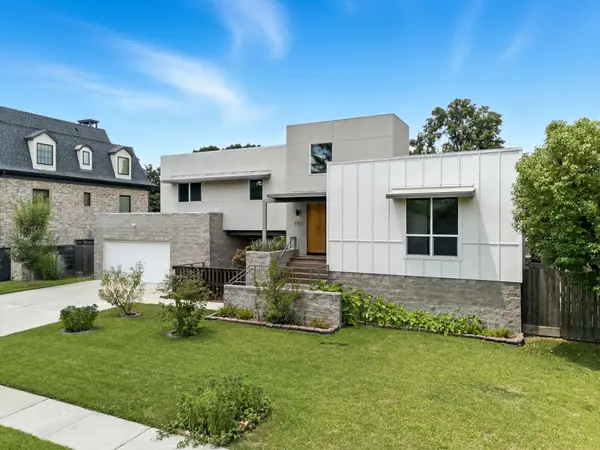 $949,000Active4 beds 3 baths2,857 sq. ft.
$949,000Active4 beds 3 baths2,857 sq. ft.5302 Braesheather Drive, Houston, TX 77096
MLS# 24090318Listed by: SALAZAR REALTY GROUP, LLC - New
 $569,999Active3 beds 2 baths1,580 sq. ft.
$569,999Active3 beds 2 baths1,580 sq. ft.1106 Chamboard Lane, Houston, TX 77018
MLS# 35289624Listed by: REALTY OF AMERICA, LLC

