2933 El Fenice Lane, Houston, TX 77057
Local realty services provided by:Better Homes and Gardens Real Estate Hometown
2933 El Fenice Lane,Houston, TX 77057
$714,999
- 3 Beds
- 3 Baths
- 2,294 sq. ft.
- Single family
- Active
Listed by:nicole sabbagh
Office:realm real estate professionals - galleria
MLS#:7927297
Source:HARMLS
Price summary
- Price:$714,999
- Price per sq. ft.:$311.68
- Monthly HOA dues:$100
About this home
Welcome to El Fenice, an exclusive GATED community of just 37 designer-crafted, free-standing homes, each with private BACKYARD green space and unique layouts. This 3-bed, 2.5-bath residence includes a BONUS ROOM on the 3rd floor with a ROOFTOP DECK—ideal for a gym, office, or retreat. Enjoy 10’ ceilings, a sleek European-style kitchen, and a spacious primary suite with dual walk-in closets and a spa-like bath. El Fenice homes are built for longevity with foam insulation, ERV systems, Low-E windows, multistage AC with UV, and solar-ready roofs. The epoxy-coated, AIR CONDITIONED GARAGE doubles as a flex space, and the PRIVATE double-wide DRIVEWAY offers ample parking. Located just west of The Galleria with easy access to 610, 59, and Westheimer. Tour today and discover the unmatched craftsmanship and lifestyle of El Fenice—where luxury meets convenience. Each of the four 3-bed floor plans offers a unique design and added flex space—schedule your community tour today.
Contact an agent
Home facts
- Year built:2022
- Listing ID #:7927297
- Updated:October 08, 2025 at 11:45 AM
Rooms and interior
- Bedrooms:3
- Total bathrooms:3
- Full bathrooms:2
- Half bathrooms:1
- Living area:2,294 sq. ft.
Heating and cooling
- Cooling:Central Air, Electric
- Heating:Central, Gas, Zoned
Structure and exterior
- Roof:Composition
- Year built:2022
- Building area:2,294 sq. ft.
- Lot area:0.05 Acres
Schools
- High school:WISDOM HIGH SCHOOL
- Middle school:TANGLEWOOD MIDDLE SCHOOL
- Elementary school:PILGRIM ACADEMY
Utilities
- Sewer:Public Sewer
Finances and disclosures
- Price:$714,999
- Price per sq. ft.:$311.68
- Tax amount:$6,540 (2024)
New listings near 2933 El Fenice Lane
 $529,900Active4 beds 4 baths3,132 sq. ft.
$529,900Active4 beds 4 baths3,132 sq. ft.3202 Hickory Falls Drive, Kingwood, TX 77345
MLS# 39332811Listed by: JLA REALTY- New
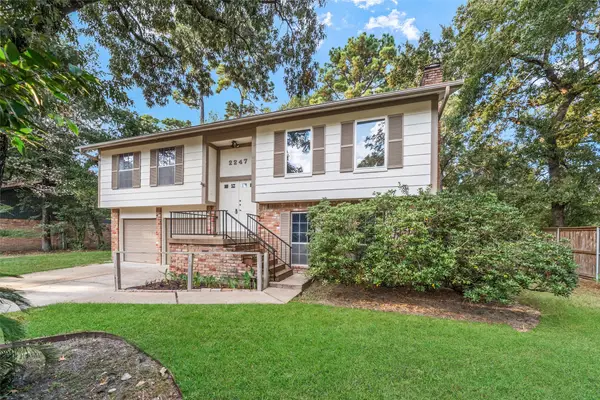 $275,000Active4 beds 2 baths2,103 sq. ft.
$275,000Active4 beds 2 baths2,103 sq. ft.2247 Oak Shores Drive, Houston, TX 77339
MLS# 13322419Listed by: SOS REALTY - New
 $339,900Active4 beds 3 baths2,652 sq. ft.
$339,900Active4 beds 3 baths2,652 sq. ft.10831 Cayman Mist Drive, Houston, TX 77075
MLS# 25231037Listed by: EXP REALTY LLC - New
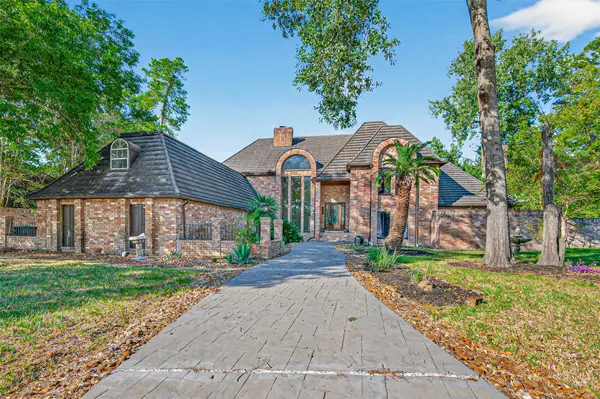 $750,000Active6 beds 6 baths5,000 sq. ft.
$750,000Active6 beds 6 baths5,000 sq. ft.3010 Cedar Woods Place, Houston, TX 77068
MLS# 40285490Listed by: UNITED REAL ESTATE - New
 $1,200,000Active2 beds 1 baths9,226 sq. ft.
$1,200,000Active2 beds 1 baths9,226 sq. ft.2819 Berry Street #12, Houston, TX 77004
MLS# 63392809Listed by: GATSBY ADVISORS REAL ESTATE - New
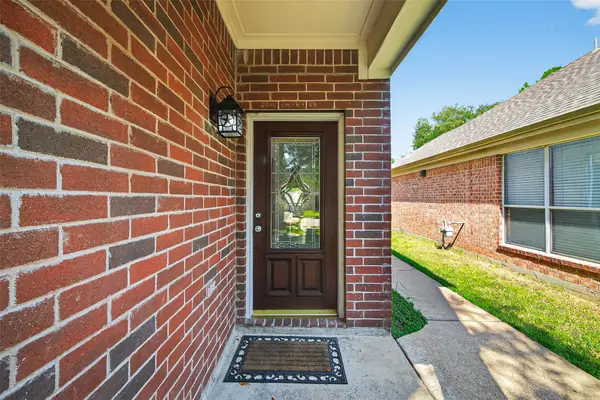 $344,500Active5 beds 4 baths3,426 sq. ft.
$344,500Active5 beds 4 baths3,426 sq. ft.2927 Red Oak Leaf Trail, Houston, TX 77084
MLS# 88487930Listed by: KELLER WILLIAMS SIGNATURE - New
 $350,000Active4 beds 3 baths2,435 sq. ft.
$350,000Active4 beds 3 baths2,435 sq. ft.7411 Pacific Ridge Court, Houston, TX 77095
MLS# 93555410Listed by: KELLER WILLIAMS MEMORIAL - New
 $270,000Active3 beds 3 baths1,920 sq. ft.
$270,000Active3 beds 3 baths1,920 sq. ft.10798 Briar Forest Dr. #5/24, Houston, TX 77042
MLS# 1913466Listed by: REDBIRD REALTY LLC - New
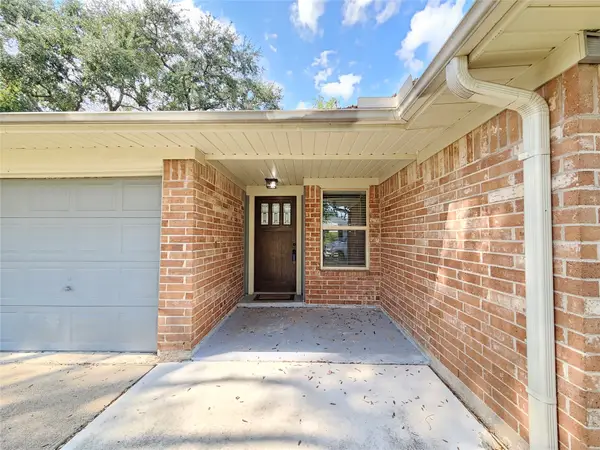 $318,000Active4 beds 2 baths1,730 sq. ft.
$318,000Active4 beds 2 baths1,730 sq. ft.12334 Brandywyne Drive, Houston, TX 77077
MLS# 35635578Listed by: ABSOLUTE REALTY GROUP INC. - New
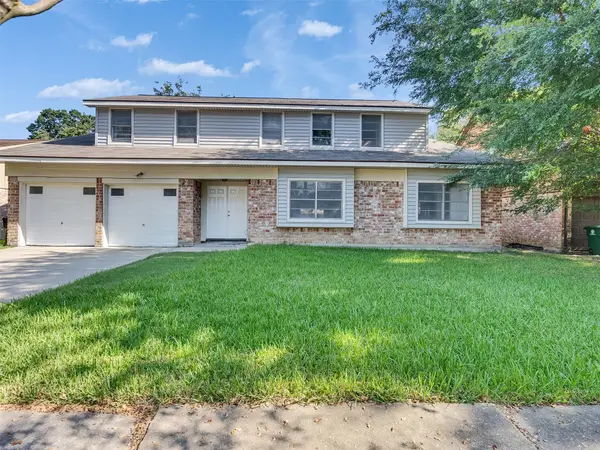 $300,000Active4 beds 2 baths3,006 sq. ft.
$300,000Active4 beds 2 baths3,006 sq. ft.12710 Crow Valley Lane, Houston, TX 77099
MLS# 42796449Listed by: PRIORITY REALTY
