3013 Polk Street #C, Houston, TX 77003
Local realty services provided by:Better Homes and Gardens Real Estate Gary Greene
Upcoming open houses
- Sat, Oct 0411:00 am - 02:00 pm
Listed by:karen gonzalez
Office:keller williams houston central
MLS#:53026886
Source:HARMLS
Price summary
- Price:$395,000
- Price per sq. ft.:$204.03
About this home
Welcome to 3013 Polk Street — all the upgrades, none of the hassle. Think extra parking, ALL appliances included, just one neighbor for maximum privacy, a HUGE ROOFTOP DECK with downtown views. Say goodbye to carpet and lawn care! Inside, the first floor features a guest suite with a full bath and walk-in closet, plus an oversized two-car garage with automatic opener and epoxy floors. The second floor WOWS with an upgraded kitchen: under-cabinet lighting, stainless steel appliances, second beverage fridge. The living area offers soaring ceilings with motorized window treatments and the primary suite is pure luxury: 14-foot ceilings, an updated 2023 en suite bath, and a custom walk-in closet. Third floor? Another open-concept bedroom, huge closet, and full bath. Fourth floor is where the magic happens — a private loft + massive rooftop deck with a gas and water line read to go - city vibes, fresh air, and weekend worthy sunsets.
Contact an agent
Home facts
- Year built:2012
- Listing ID #:53026886
- Updated:October 02, 2025 at 11:13 PM
Rooms and interior
- Bedrooms:3
- Total bathrooms:3
- Full bathrooms:3
- Living area:1,936 sq. ft.
Heating and cooling
- Cooling:Central Air, Electric
- Heating:Central, Gas
Structure and exterior
- Roof:Composition
- Year built:2012
- Building area:1,936 sq. ft.
- Lot area:0.05 Acres
Schools
- High school:WHEATLEY HIGH SCHOOL
- Middle school:NAVARRO MIDDLE SCHOOL (HOUSTON)
- Elementary school:LANTRIP ELEMENTARY SCHOOL
Utilities
- Sewer:Public Sewer
Finances and disclosures
- Price:$395,000
- Price per sq. ft.:$204.03
- Tax amount:$8,525 (2025)
New listings near 3013 Polk Street #C
- New
 $315,000Active3 beds 3 baths1,668 sq. ft.
$315,000Active3 beds 3 baths1,668 sq. ft.866 Rachel Street #E, Houston, TX 77091
MLS# 10474592Listed by: HAPPEN HOUSTON - New
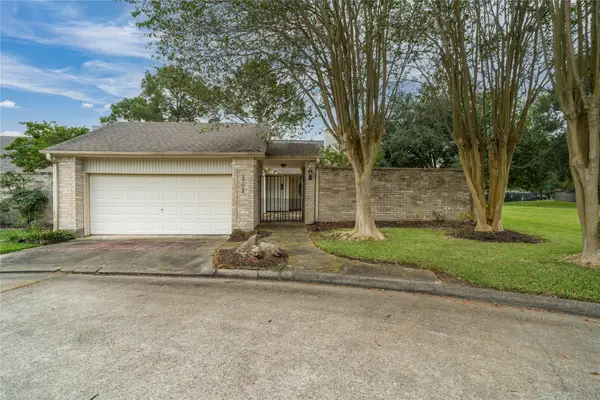 $289,500Active3 beds 2 baths1,696 sq. ft.
$289,500Active3 beds 2 baths1,696 sq. ft.1702 Plumbwood Way, Houston, TX 77058
MLS# 10695495Listed by: COLDWELL BANKER REALTY - HOUSTON BAY AREA - New
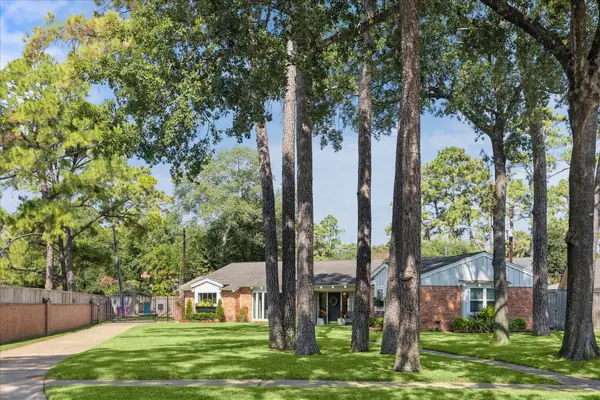 $1,250,000Active4 beds 3 baths3,103 sq. ft.
$1,250,000Active4 beds 3 baths3,103 sq. ft.12334 Beauregard Drive, Houston, TX 77024
MLS# 16455356Listed by: REALTY ASSOCIATES - New
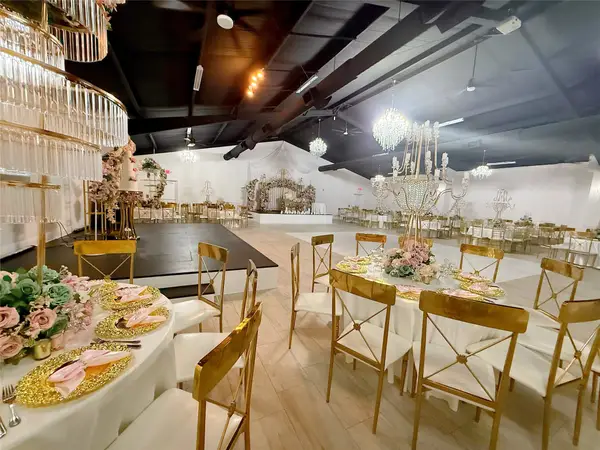 $1,275,000Active3 beds 2 baths1,560 sq. ft.
$1,275,000Active3 beds 2 baths1,560 sq. ft.1831 Hartwick Road, Houston, TX 77093
MLS# 19716982Listed by: KELLER WILLIAMS MEMORIAL - New
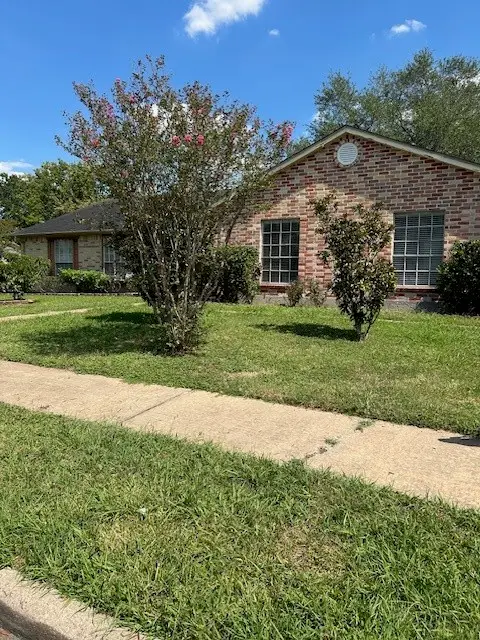 $198,000Active2 beds 2 baths1,411 sq. ft.
$198,000Active2 beds 2 baths1,411 sq. ft.9507 Wellsworth Drive, Houston, TX 77083
MLS# 24838538Listed by: WALZEL PROPERTIES - CORPORATE OFFICE - New
 $435,900Active3 beds 3 baths2,310 sq. ft.
$435,900Active3 beds 3 baths2,310 sq. ft.661 Hartman Street, Houston, TX 77007
MLS# 33966100Listed by: DOUGLAS JOSEPH REALTY - New
 $350,000Active3 beds 2 baths1,500 sq. ft.
$350,000Active3 beds 2 baths1,500 sq. ft.1230 W Donovan Street, Houston, TX 77091
MLS# 44782660Listed by: JLA REALTY - New
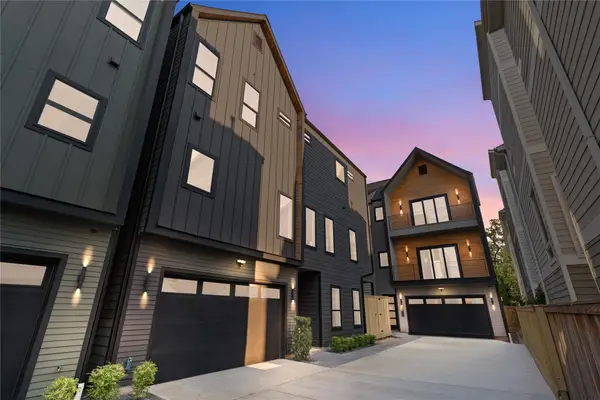 $659,000Active4 beds 4 baths2,307 sq. ft.
$659,000Active4 beds 4 baths2,307 sq. ft.1030 W 24th Street #B, Houston, TX 77008
MLS# 49446956Listed by: TRUSS REAL ESTATE, LLC - Open Sat, 1 to 3pmNew
 $300,000Active3 beds 2 baths2,177 sq. ft.
$300,000Active3 beds 2 baths2,177 sq. ft.362 Champions Colony Iii Street, Houston, TX 77069
MLS# 53583035Listed by: BETTER HOMES AND GARDENS REAL ESTATE GARY GREENE - THE WOODLANDS - New
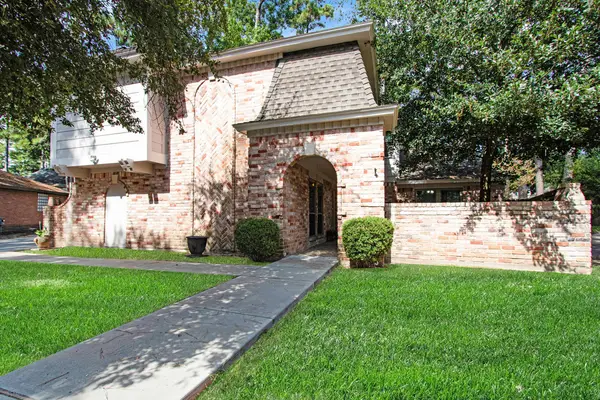 $389,000Active5 beds 4 baths2,831 sq. ft.
$389,000Active5 beds 4 baths2,831 sq. ft.11502 Primwood Drive, Houston, TX 77070
MLS# 62010025Listed by: BERKSHIRE HATHAWAY HOMESERVICES PREMIER PROPERTIES
