3308 Pease Street #A, Houston, TX 77003
Local realty services provided by:Better Homes and Gardens Real Estate Gary Greene
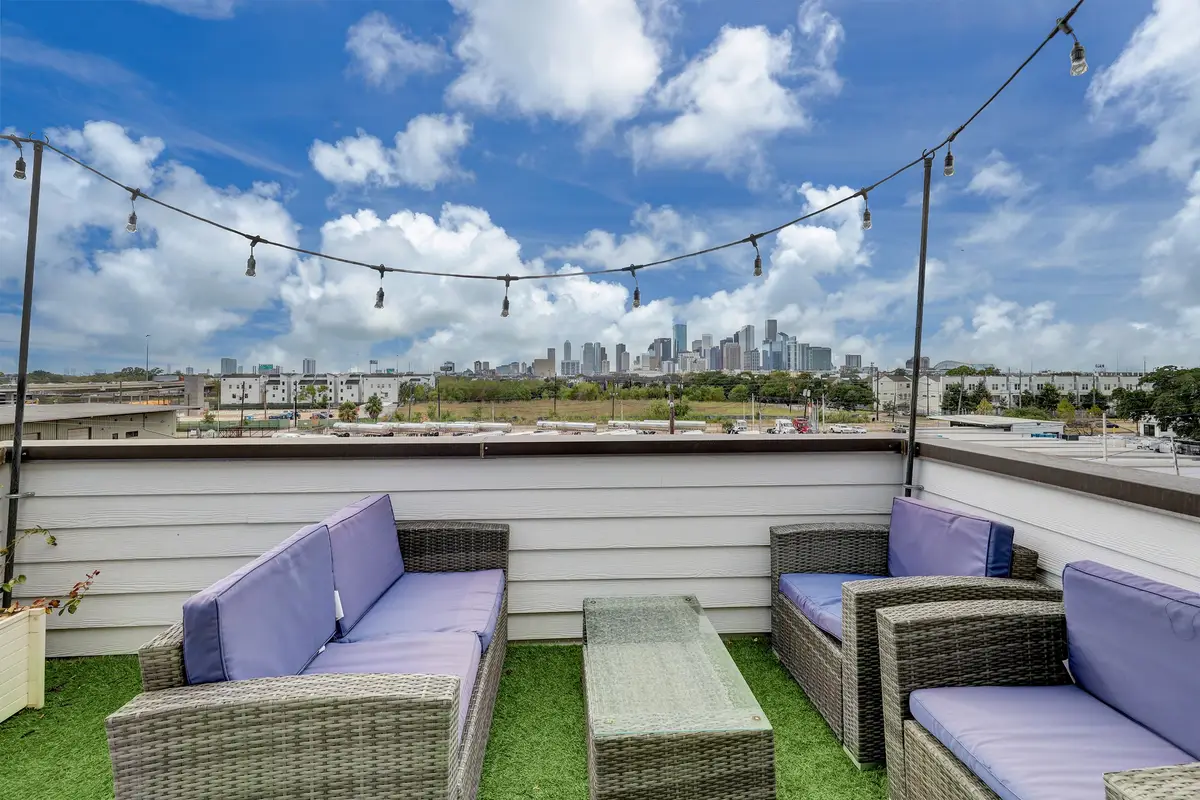

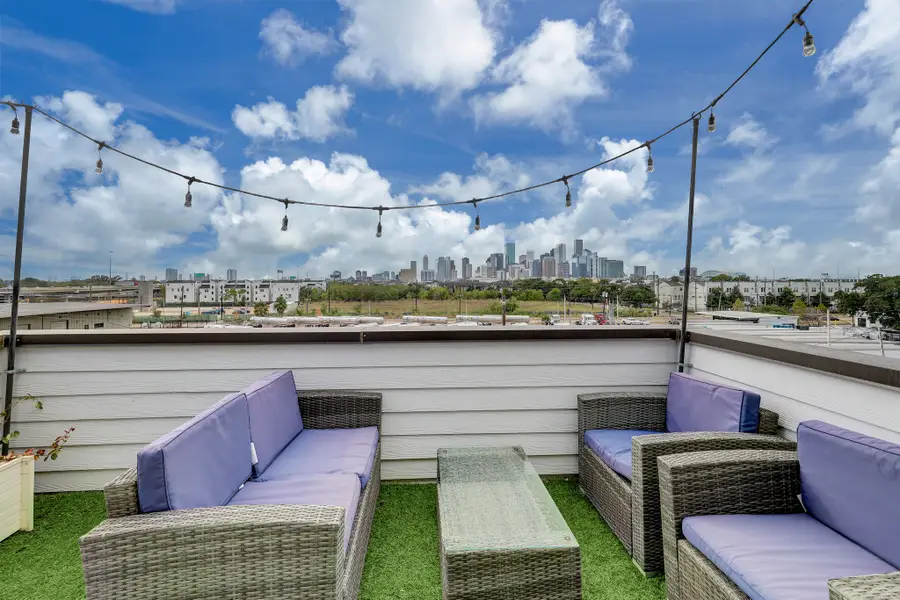
3308 Pease Street #A,Houston, TX 77003
$400,000
- 3 Beds
- 4 Baths
- 1,960 sq. ft.
- Single family
- Pending
Listed by:shahin naghavi
Office:exp realty llc.
MLS#:5975745
Source:HARMLS
Price summary
- Price:$400,000
- Price per sq. ft.:$204.08
About this home
This stunning townhome in East Downtown offers an unbeatable location with breathtaking downtown skyline views. Inside, you'll find an open-concept layout with modern finishes and abundant natural light. The first floor includes a versatile bedroom with an en-suite bathroom, ideal for guests or a home office. The second floor features soaring ceilings, hardwood floors, and a spacious living area that connects seamlessly to the kitchen, complete with quartz countertops, stainless steel appliances, a large island, and breakfast bar. A powder room and private balcony complete this level. The third floor is home to a luxurious primary suite with double sinks, soaking tub, separate shower, and walk-in closet. A third bedroom with en-suite bathroom offers additional privacy. Enjoy stunning downtown views from the rooftop terrace, plus a backyard and patio perfect for pets. Located near public transit, freeways, the Med Center, and walking distance to sports, dining, and entertainment.
Contact an agent
Home facts
- Year built:2019
- Listing Id #:5975745
- Updated:August 18, 2025 at 02:21 PM
Rooms and interior
- Bedrooms:3
- Total bathrooms:4
- Full bathrooms:3
- Half bathrooms:1
- Living area:1,960 sq. ft.
Heating and cooling
- Cooling:Central Air, Electric
- Heating:Central, Gas
Structure and exterior
- Roof:Composition
- Year built:2019
- Building area:1,960 sq. ft.
- Lot area:0.04 Acres
Schools
- High school:AUSTIN HIGH SCHOOL (HOUSTON)
- Middle school:NAVARRO MIDDLE SCHOOL (HOUSTON)
- Elementary school:LANTRIP ELEMENTARY SCHOOL
Utilities
- Sewer:Public Sewer
Finances and disclosures
- Price:$400,000
- Price per sq. ft.:$204.08
New listings near 3308 Pease Street #A
- New
 $220,000Active2 beds 2 baths1,040 sq. ft.
$220,000Active2 beds 2 baths1,040 sq. ft.855 Augusta Drive #60, Houston, TX 77057
MLS# 22279531Listed by: ELITE TEXAS PROPERTIES - New
 $129,000Active2 beds 2 baths1,177 sq. ft.
$129,000Active2 beds 2 baths1,177 sq. ft.7510 Hornwood Drive #204, Houston, TX 77036
MLS# 29980562Listed by: SKW REALTY - New
 $375,000Active3 beds 4 baths2,802 sq. ft.
$375,000Active3 beds 4 baths2,802 sq. ft.15000 S Richmond Avenue #6, Houston, TX 77082
MLS# 46217838Listed by: NAN & COMPANY PROPERTIES - New
 $575,000Active4 beds 1 baths3,692 sq. ft.
$575,000Active4 beds 1 baths3,692 sq. ft.2127 Maximilian Street #10, Houston, TX 77039
MLS# 58079628Listed by: TEXAS USA REALTY - New
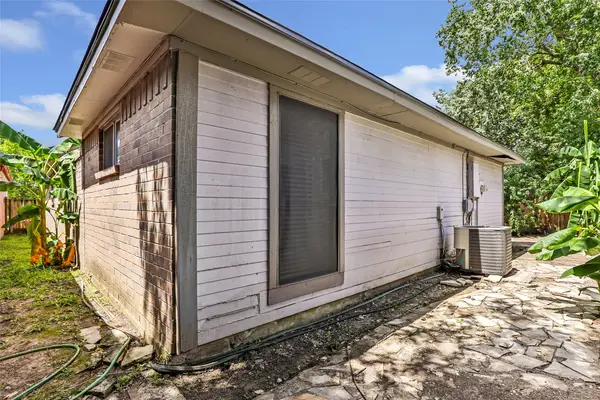 $189,900Active3 beds 2 baths1,485 sq. ft.
$189,900Active3 beds 2 baths1,485 sq. ft.13106 Hollowcreek Park Drive, Houston, TX 77082
MLS# 66240785Listed by: GEN STONE REALTY - New
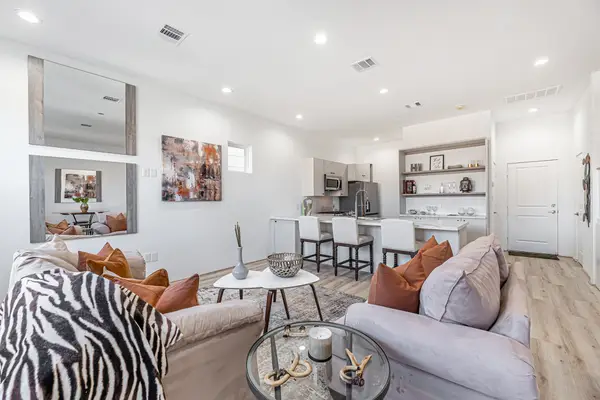 $375,000Active3 beds 4 baths2,802 sq. ft.
$375,000Active3 beds 4 baths2,802 sq. ft.15000 S Richmond Avenue #5, Houston, TX 77082
MLS# 76538907Listed by: NAN & COMPANY PROPERTIES - New
 $399,000Active3 beds 3 baths1,810 sq. ft.
$399,000Active3 beds 3 baths1,810 sq. ft.9614 Riddlewood Ln, Houston, TX 77025
MLS# 90048127Listed by: PROMPT REALTY & MORTGAGE, INC - New
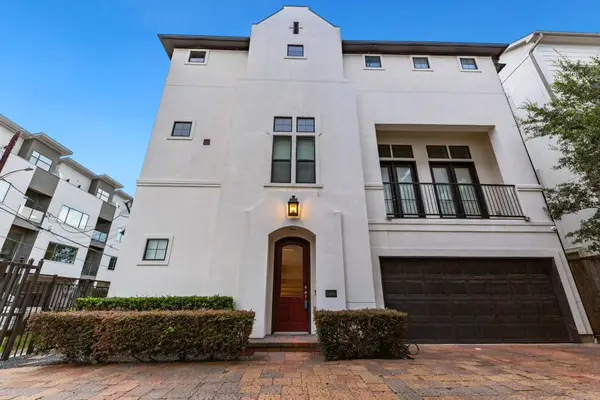 $500,000Active3 beds 4 baths2,291 sq. ft.
$500,000Active3 beds 4 baths2,291 sq. ft.1406 Hickory Street, Houston, TX 77007
MLS# 90358846Listed by: RE/MAX SPACE CENTER - New
 $144,000Active1 beds 1 baths774 sq. ft.
$144,000Active1 beds 1 baths774 sq. ft.2255 Braeswood Park Drive #137, Houston, TX 77030
MLS# 22736746Listed by: WELCH REALTY - New
 $349,900Active3 beds 3 baths1,772 sq. ft.
$349,900Active3 beds 3 baths1,772 sq. ft.5825 Highland Sun Lane, Houston, TX 77091
MLS# 30453800Listed by: WYNNWOOD GROUP
