3407 Sandy Forks Drive, Houston, TX 77339
Local realty services provided by:Better Homes and Gardens Real Estate Hometown
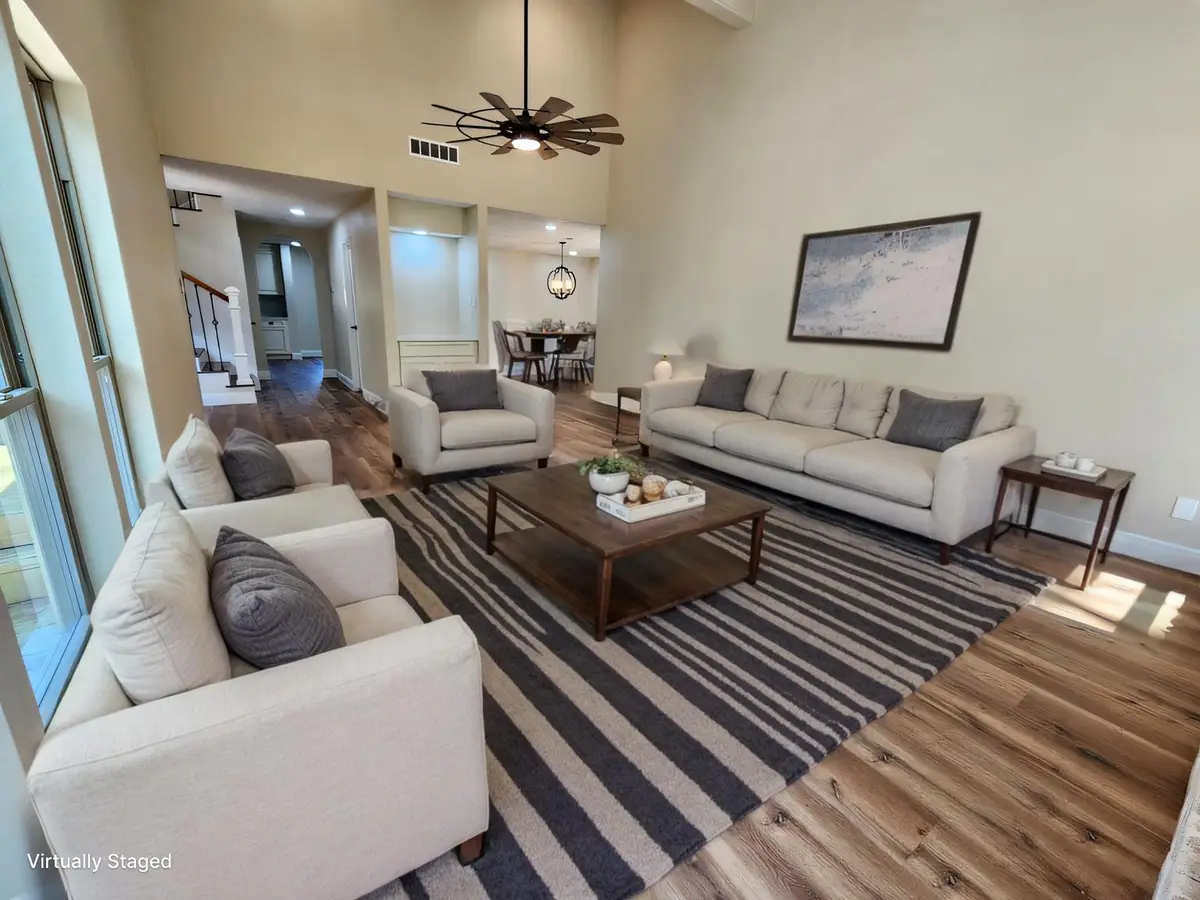
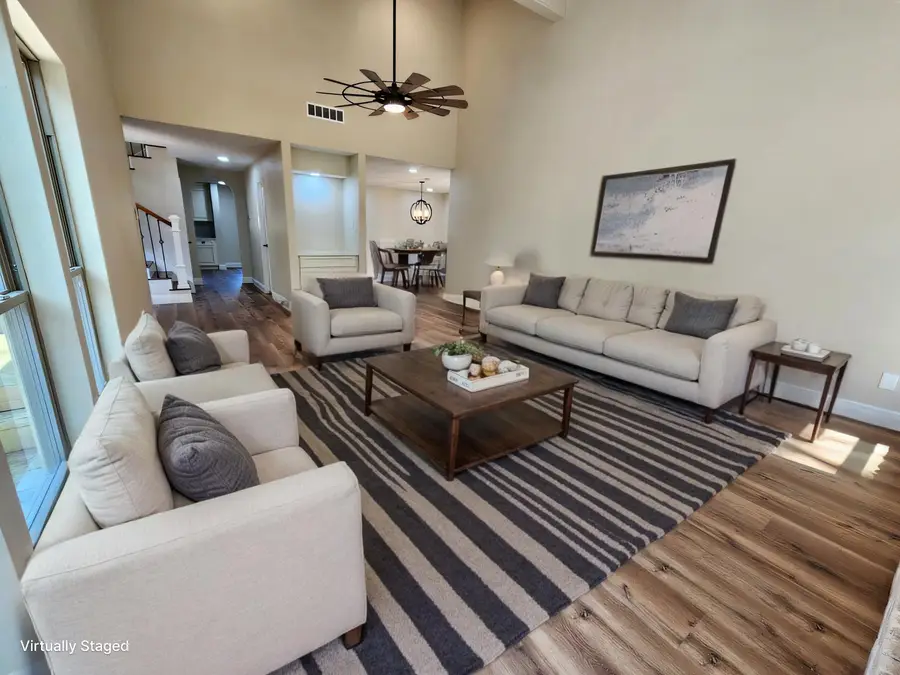
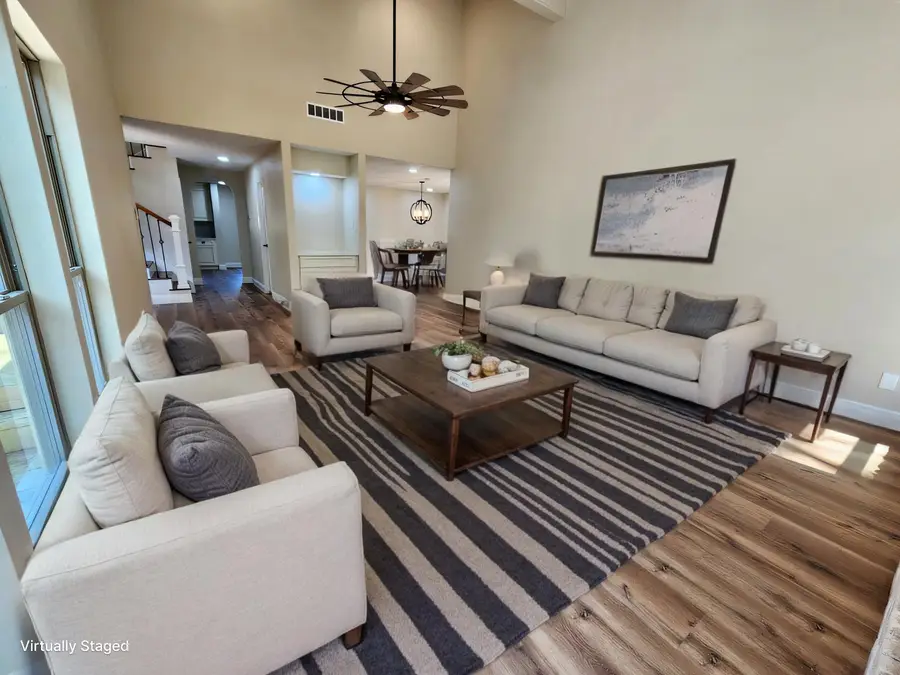
3407 Sandy Forks Drive,Houston, TX 77339
$374,999
- 4 Beds
- 3 Baths
- 2,677 sq. ft.
- Single family
- Active
Listed by:arlene harth
Office:homesmart
MLS#:10812641
Source:HARMLS
Price summary
- Price:$374,999
- Price per sq. ft.:$140.08
- Monthly HOA dues:$40.83
About this home
Beautifully updated 4-bed, 2.5-bath home in Bear Branch Village offers modern style, space, and comfort. Zoned to top-rated Bear Branch Elementary, Creekwood Middle & Kingwood High. The light-filled kitchen features quartz counters, Carrara marble backsplash, dry bar, modern vent hood, and new stainless appliances. The first-floor primary suite is privately tucked off the gated front courtyard—an ideal retreat with dual closets and a spa-like shower. Upstairs offers 3 spacious bedrooms, a contemporary hall bath, loft, and flexible bonus space. The gated courtyard adds charm and privacy, while the large backyard is perfect for entertaining and sloped for natural drainage. Thoughtful extras include a utility wash station in the laundry room and a cozy reading nook or pet retreat under the stairs. Plenty of space for mud bench addition and improve flexible living space. Located near Lake Houston, I-69, shopping, and parks—this home is move-in ready and beautifully designed.
Contact an agent
Home facts
- Year built:1980
- Listing Id #:10812641
- Updated:August 18, 2025 at 11:38 AM
Rooms and interior
- Bedrooms:4
- Total bathrooms:3
- Full bathrooms:2
- Half bathrooms:1
- Living area:2,677 sq. ft.
Heating and cooling
- Cooling:Central Air, Electric, Gas
- Heating:Central, Electric, Gas
Structure and exterior
- Roof:Composition
- Year built:1980
- Building area:2,677 sq. ft.
- Lot area:0.24 Acres
Schools
- High school:KINGWOOD HIGH SCHOOL
- Middle school:CREEKWOOD MIDDLE SCHOOL
- Elementary school:BEAR BRANCH ELEMENTARY SCHOOL (HUMBLE)
Finances and disclosures
- Price:$374,999
- Price per sq. ft.:$140.08
- Tax amount:$7,971 (2024)
New listings near 3407 Sandy Forks Drive
- New
 $220,000Active2 beds 2 baths1,040 sq. ft.
$220,000Active2 beds 2 baths1,040 sq. ft.855 Augusta Drive #60, Houston, TX 77057
MLS# 22279531Listed by: ELITE TEXAS PROPERTIES - New
 $129,000Active2 beds 2 baths1,177 sq. ft.
$129,000Active2 beds 2 baths1,177 sq. ft.7510 Hornwood Drive #204, Houston, TX 77036
MLS# 29980562Listed by: SKW REALTY - New
 $375,000Active3 beds 4 baths2,802 sq. ft.
$375,000Active3 beds 4 baths2,802 sq. ft.15000 S Richmond Avenue #6, Houston, TX 77082
MLS# 46217838Listed by: NAN & COMPANY PROPERTIES - New
 $575,000Active4 beds 1 baths3,692 sq. ft.
$575,000Active4 beds 1 baths3,692 sq. ft.2127 Maximilian Street #10, Houston, TX 77039
MLS# 58079628Listed by: TEXAS USA REALTY - New
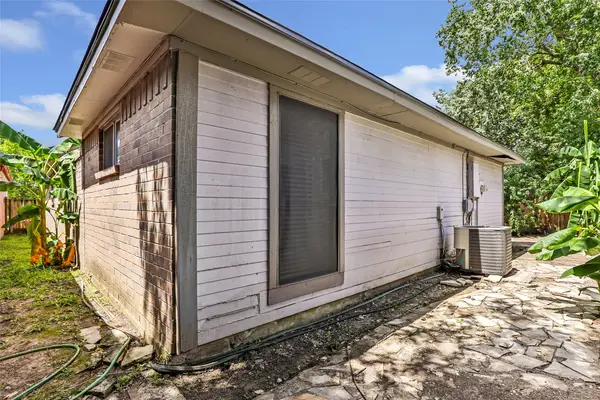 $189,900Active3 beds 2 baths1,485 sq. ft.
$189,900Active3 beds 2 baths1,485 sq. ft.13106 Hollowcreek Park Drive, Houston, TX 77082
MLS# 66240785Listed by: GEN STONE REALTY - New
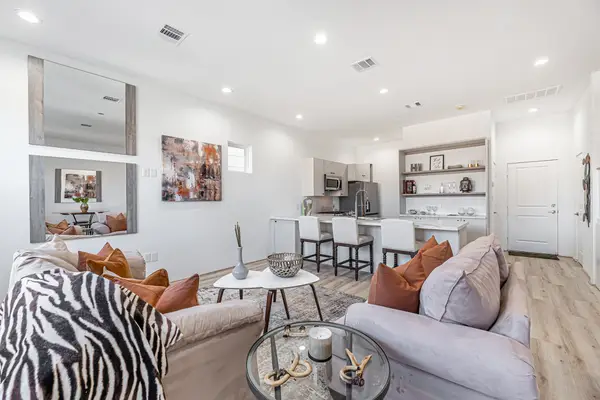 $375,000Active3 beds 4 baths2,802 sq. ft.
$375,000Active3 beds 4 baths2,802 sq. ft.15000 S Richmond Avenue #5, Houston, TX 77082
MLS# 76538907Listed by: NAN & COMPANY PROPERTIES - New
 $399,000Active3 beds 3 baths1,810 sq. ft.
$399,000Active3 beds 3 baths1,810 sq. ft.9614 Riddlewood Ln, Houston, TX 77025
MLS# 90048127Listed by: PROMPT REALTY & MORTGAGE, INC - New
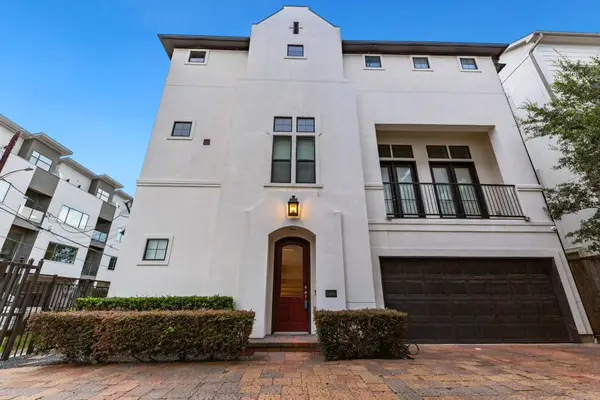 $500,000Active3 beds 4 baths2,291 sq. ft.
$500,000Active3 beds 4 baths2,291 sq. ft.1406 Hickory Street, Houston, TX 77007
MLS# 90358846Listed by: RE/MAX SPACE CENTER - New
 $144,000Active1 beds 1 baths774 sq. ft.
$144,000Active1 beds 1 baths774 sq. ft.2255 Braeswood Park Drive #137, Houston, TX 77030
MLS# 22736746Listed by: WELCH REALTY - New
 $349,900Active3 beds 3 baths1,772 sq. ft.
$349,900Active3 beds 3 baths1,772 sq. ft.5825 Highland Sun Lane, Houston, TX 77091
MLS# 30453800Listed by: WYNNWOOD GROUP
