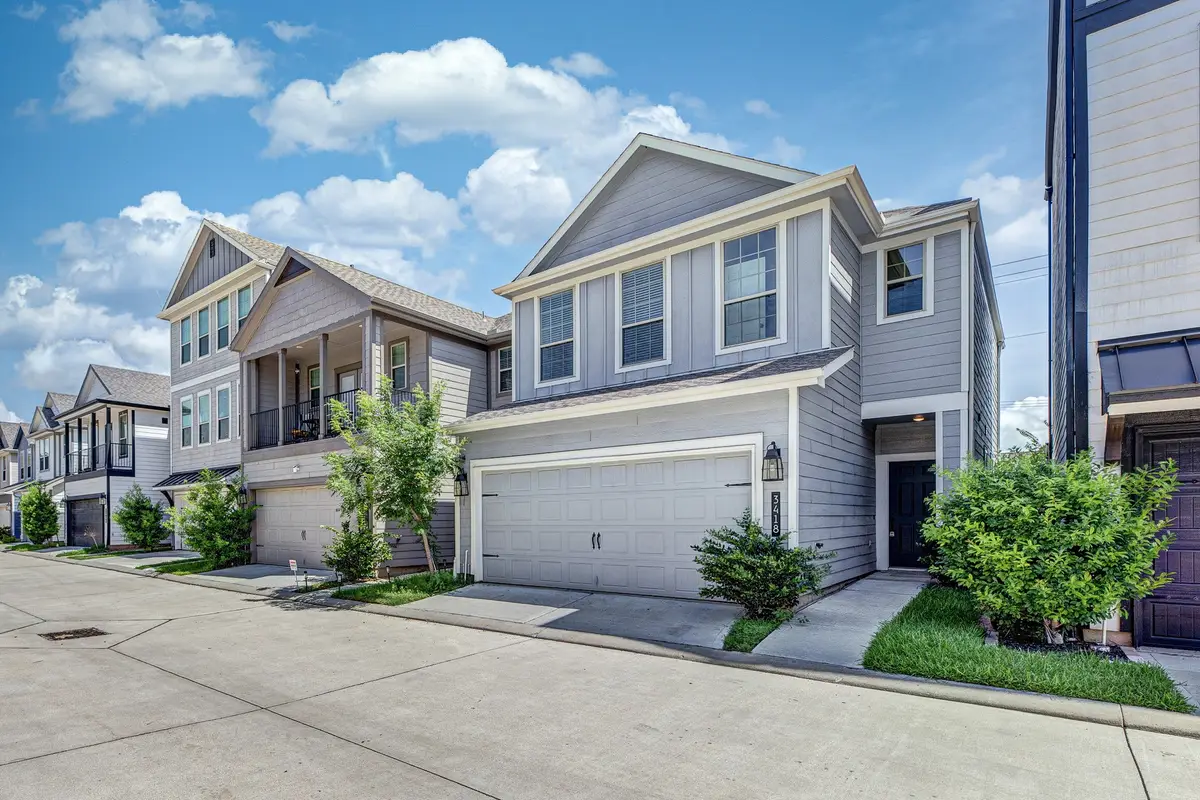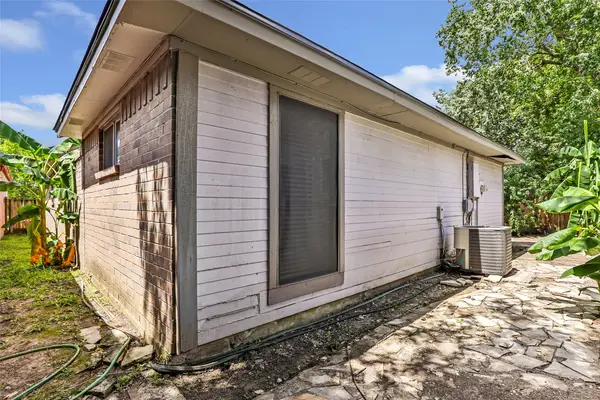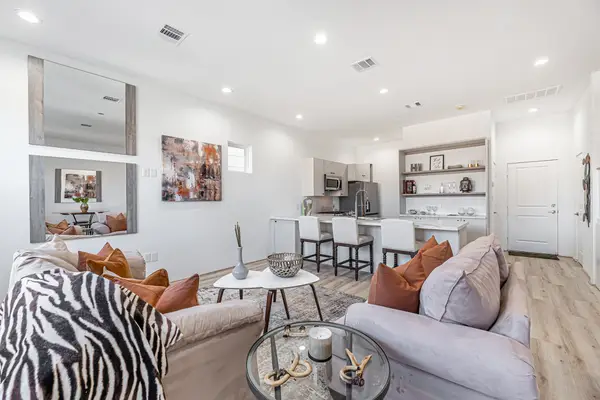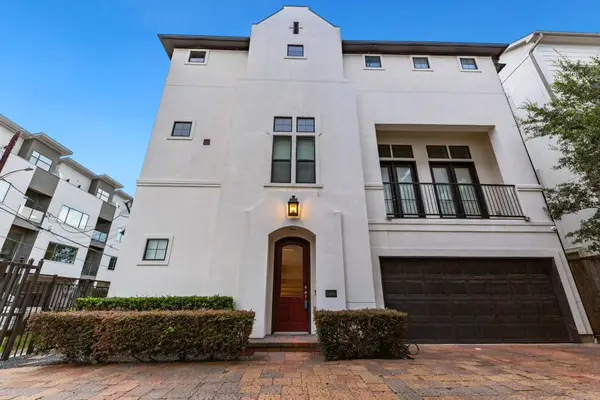3418 Avondale View Drive, Houston, TX 77025
Local realty services provided by:Better Homes and Gardens Real Estate Hometown



3418 Avondale View Drive,Houston, TX 77025
$416,000
- 3 Beds
- 3 Baths
- 1,685 sq. ft.
- Single family
- Active
Listed by:ryan st george
Office:nextgen real estate properties
MLS#:41093926
Source:HARMLS
Price summary
- Price:$416,000
- Price per sq. ft.:$246.88
- Monthly HOA dues:$200
About this home
Washer & Dryer Included! Discover this stunning Pulte Smart Home in a gated community, just minutes from the Texas Medical Center, Galleria, and major freeways. Perfectly situated near the 610 Loop and only three miles from the Medical Center, this low-maintenance townhome offers exceptional convenience with a quick commute to Downtown Houston.
Inside, the open-concept design seamlessly connects the kitchen and living area, creating the perfect space for both everyday living and entertaining. Elegant finishes, designer fixtures, and expansive windows fill the home with natural light. The chef-inspired kitchen boasts a gas cooktop, built-in microwave, dishwasher, and generous counter space for all your culinary creations.
Two additional bedrooms offer versatility for family, guests, or a home office. Complete with a washer and dryer, this smart, stylish home delivers comfort, convenience, and a prime location—all in one package. Don’t miss your chance to call it yours!
Contact an agent
Home facts
- Year built:2021
- Listing Id #:41093926
- Updated:August 18, 2025 at 11:46 AM
Rooms and interior
- Bedrooms:3
- Total bathrooms:3
- Full bathrooms:2
- Half bathrooms:1
- Living area:1,685 sq. ft.
Heating and cooling
- Cooling:Central Air, Electric
- Heating:Central, Gas
Structure and exterior
- Roof:Composition
- Year built:2021
- Building area:1,685 sq. ft.
- Lot area:0.05 Acres
Schools
- High school:MADISON HIGH SCHOOL (HOUSTON)
- Middle school:PERSHING MIDDLE SCHOOL
- Elementary school:SHEARN ELEMENTARY SCHOOL
Finances and disclosures
- Price:$416,000
- Price per sq. ft.:$246.88
- Tax amount:$7,833 (2024)
New listings near 3418 Avondale View Drive
- New
 $220,000Active2 beds 2 baths1,040 sq. ft.
$220,000Active2 beds 2 baths1,040 sq. ft.855 Augusta Drive #60, Houston, TX 77057
MLS# 22279531Listed by: ELITE TEXAS PROPERTIES - New
 $129,000Active2 beds 2 baths1,177 sq. ft.
$129,000Active2 beds 2 baths1,177 sq. ft.7510 Hornwood Drive #204, Houston, TX 77036
MLS# 29980562Listed by: SKW REALTY - New
 $375,000Active3 beds 4 baths2,802 sq. ft.
$375,000Active3 beds 4 baths2,802 sq. ft.15000 S Richmond Avenue #6, Houston, TX 77082
MLS# 46217838Listed by: NAN & COMPANY PROPERTIES - New
 $575,000Active4 beds 1 baths3,692 sq. ft.
$575,000Active4 beds 1 baths3,692 sq. ft.2127 Maximilian Street #10, Houston, TX 77039
MLS# 58079628Listed by: TEXAS USA REALTY - New
 $189,900Active3 beds 2 baths1,485 sq. ft.
$189,900Active3 beds 2 baths1,485 sq. ft.13106 Hollowcreek Park Drive, Houston, TX 77082
MLS# 66240785Listed by: GEN STONE REALTY - New
 $375,000Active3 beds 4 baths2,802 sq. ft.
$375,000Active3 beds 4 baths2,802 sq. ft.15000 S Richmond Avenue #5, Houston, TX 77082
MLS# 76538907Listed by: NAN & COMPANY PROPERTIES - New
 $399,000Active3 beds 3 baths1,810 sq. ft.
$399,000Active3 beds 3 baths1,810 sq. ft.9614 Riddlewood Ln, Houston, TX 77025
MLS# 90048127Listed by: PROMPT REALTY & MORTGAGE, INC - New
 $500,000Active3 beds 4 baths2,291 sq. ft.
$500,000Active3 beds 4 baths2,291 sq. ft.1406 Hickory Street, Houston, TX 77007
MLS# 90358846Listed by: RE/MAX SPACE CENTER - New
 $144,000Active1 beds 1 baths774 sq. ft.
$144,000Active1 beds 1 baths774 sq. ft.2255 Braeswood Park Drive #137, Houston, TX 77030
MLS# 22736746Listed by: WELCH REALTY - New
 $349,900Active3 beds 3 baths1,772 sq. ft.
$349,900Active3 beds 3 baths1,772 sq. ft.5825 Highland Sun Lane, Houston, TX 77091
MLS# 30453800Listed by: WYNNWOOD GROUP
