3422 Cheaney Drive, Houston, TX 77066
Local realty services provided by:Better Homes and Gardens Real Estate Gary Greene
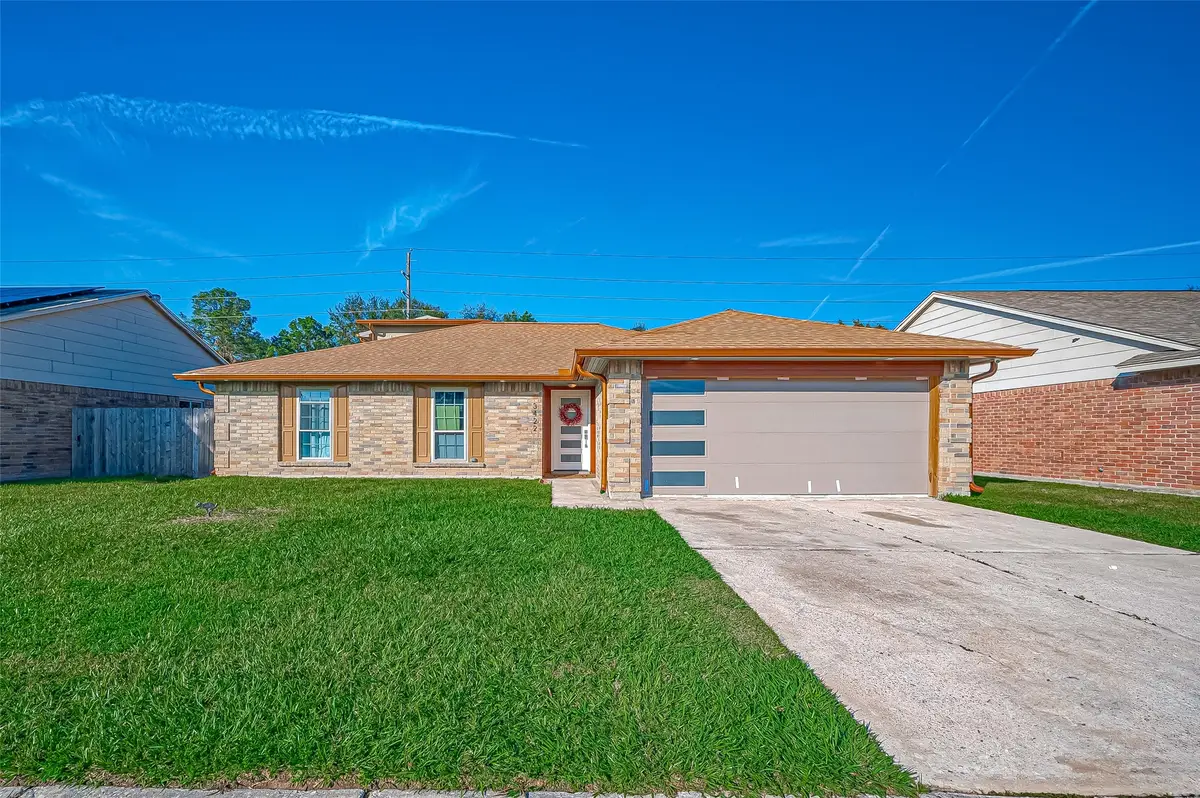
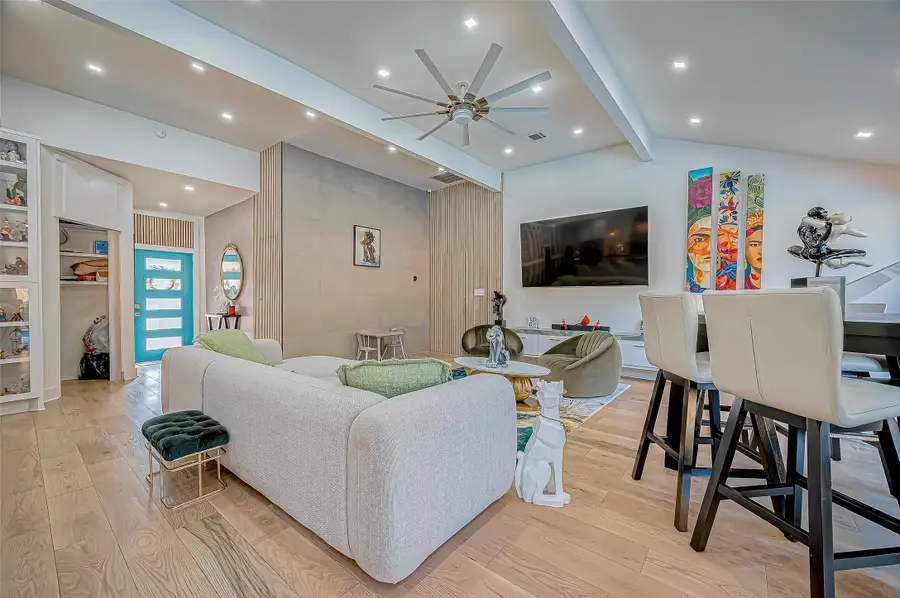
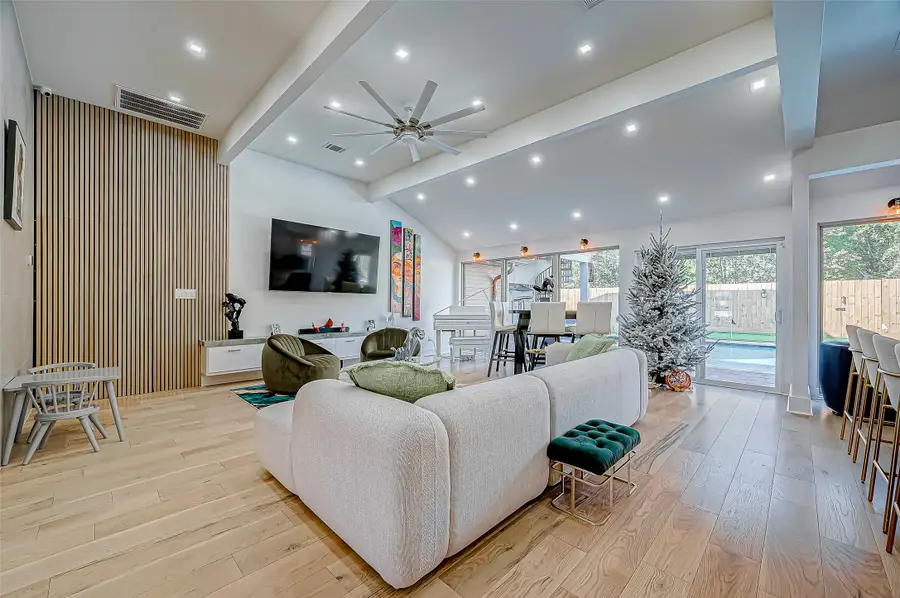
Listed by:claudia daza
Office:homesmart
MLS#:40025723
Source:HARMLS
Price summary
- Price:$435,000
- Price per sq. ft.:$188.47
- Monthly HOA dues:$50
About this home
Welcome to your dream home! This beautifully remodeled 4-bedroom, 4-bath, combines modern design with luxury. Every room boasts hardwood floors, USB outlets in all rooms. The Main suite features a California closet with an island and a spa-like ensuite with an electric bidet, integrated speakers, The chef’s kitchen w a 13x6 granite island, hidden storage, pot filler, A/C pantry, custom cabinetry, KitchenAid appliances, built-in microwave, and wine fridge. A private guest suite, accessible via a spiral staircase, includes a full kitchen, bath, laundry, for guests or rental income.
The outdoor oasis includes a brand-new pool w hot tub, wood bar with sink, mini-golf area, and synthetic grass. The main bedroom opens to a private patio. 2 car garage w /AC 24x24 tile, PEX plumbing, modern electrical, soundproof porcelain-tiled bedrooms, and a water softener with a 3-filter system. Alarm system w security cameras.
Schedule a tour and experience this one-of-a-kind property!
Contact an agent
Home facts
- Year built:1980
- Listing Id #:40025723
- Updated:August 18, 2025 at 11:30 AM
Rooms and interior
- Bedrooms:3
- Total bathrooms:4
- Full bathrooms:4
- Living area:2,308 sq. ft.
Heating and cooling
- Cooling:Central Air, Electric
- Heating:Central, Electric
Structure and exterior
- Roof:Composition
- Year built:1980
- Building area:2,308 sq. ft.
- Lot area:0.16 Acres
Schools
- High school:DAVIS HIGH SCHOOL (ALDINE)
- Middle school:PLUMMER MIDDLE SCHOOL
- Elementary school:CONLEY ELEMENTARY SCHOOL
Utilities
- Sewer:Public Sewer
Finances and disclosures
- Price:$435,000
- Price per sq. ft.:$188.47
- Tax amount:$5,032 (2024)
New listings near 3422 Cheaney Drive
- New
 $220,000Active2 beds 2 baths1,040 sq. ft.
$220,000Active2 beds 2 baths1,040 sq. ft.855 Augusta Drive #60, Houston, TX 77057
MLS# 22279531Listed by: ELITE TEXAS PROPERTIES - New
 $129,000Active2 beds 2 baths1,177 sq. ft.
$129,000Active2 beds 2 baths1,177 sq. ft.7510 Hornwood Drive #204, Houston, TX 77036
MLS# 29980562Listed by: SKW REALTY - New
 $375,000Active3 beds 4 baths2,802 sq. ft.
$375,000Active3 beds 4 baths2,802 sq. ft.15000 S Richmond Avenue #6, Houston, TX 77082
MLS# 46217838Listed by: NAN & COMPANY PROPERTIES - New
 $575,000Active4 beds 1 baths3,692 sq. ft.
$575,000Active4 beds 1 baths3,692 sq. ft.2127 Maximilian Street #10, Houston, TX 77039
MLS# 58079628Listed by: TEXAS USA REALTY - New
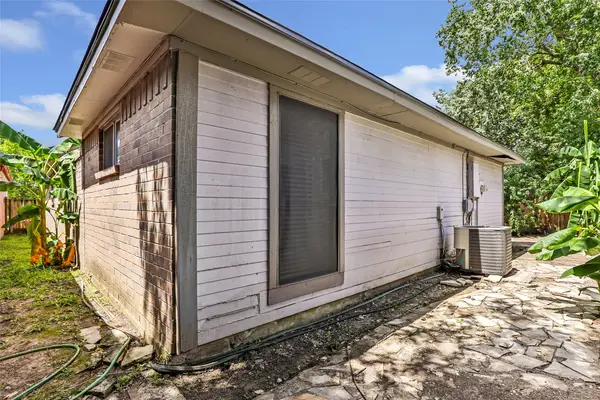 $189,900Active3 beds 2 baths1,485 sq. ft.
$189,900Active3 beds 2 baths1,485 sq. ft.13106 Hollowcreek Park Drive, Houston, TX 77082
MLS# 66240785Listed by: GEN STONE REALTY - New
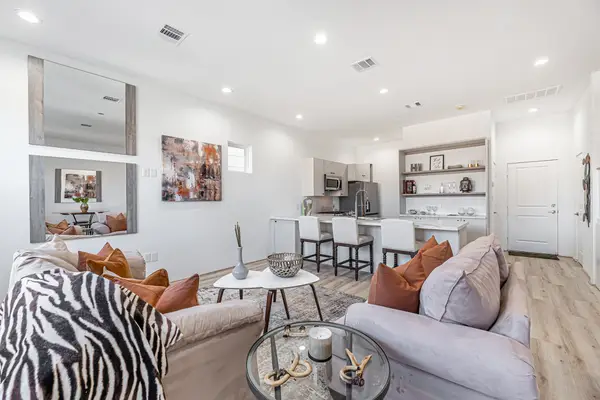 $375,000Active3 beds 4 baths2,802 sq. ft.
$375,000Active3 beds 4 baths2,802 sq. ft.15000 S Richmond Avenue #5, Houston, TX 77082
MLS# 76538907Listed by: NAN & COMPANY PROPERTIES - New
 $399,000Active3 beds 3 baths1,810 sq. ft.
$399,000Active3 beds 3 baths1,810 sq. ft.9614 Riddlewood Ln, Houston, TX 77025
MLS# 90048127Listed by: PROMPT REALTY & MORTGAGE, INC - New
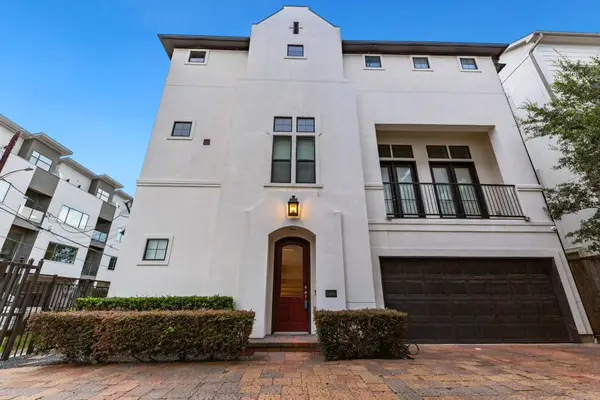 $500,000Active3 beds 4 baths2,291 sq. ft.
$500,000Active3 beds 4 baths2,291 sq. ft.1406 Hickory Street, Houston, TX 77007
MLS# 90358846Listed by: RE/MAX SPACE CENTER - New
 $144,000Active1 beds 1 baths774 sq. ft.
$144,000Active1 beds 1 baths774 sq. ft.2255 Braeswood Park Drive #137, Houston, TX 77030
MLS# 22736746Listed by: WELCH REALTY - New
 $349,900Active3 beds 3 baths1,772 sq. ft.
$349,900Active3 beds 3 baths1,772 sq. ft.5825 Highland Sun Lane, Houston, TX 77091
MLS# 30453800Listed by: WYNNWOOD GROUP
