3504 Caplin Street #C, Houston, TX 77026
Local realty services provided by:Better Homes and Gardens Real Estate Gary Greene
Listed by:joy harrellSupra on entry gate handle
Office:braden real estate group
MLS#:63081268
Source:HARMLS
Price summary
- Price:$344,900
- Price per sq. ft.:$207.15
About this home
Welcome to your dream home or investment in the heart of the city. Beautifully crafted New Construction homes that offer: Modern, open floor plan and finishes, color schemes and textures; Smart Home features including energy efficient certification, LED lights, garage door opener, Smart thermostat, electric car outlet, 16 SEER HVAC and alarm system; Luxury vinyl flooring & Quartz countertops throughout; Stainless-steel appliance package, including a 5-burner gas range, dishwasher, microwave and a bonus wine fridge; and lots of natural light. Spacious Owner’s suite features large windows, tray ceiling and access to a private balcony that overlooks the oversized backyard, His & Her walk-in closets and an ensuite bathroom with a freestanding soaking tub, separate sizeable shower, double vanity sink and sleek tile. Conveniently located minutes from Downtown, the East River Project, the LBJ Hospital Renovation and approx. 20 minutes from both airports.
Contact Agent to schedule a tour!
Contact an agent
Home facts
- Year built:2025
- Listing ID #:63081268
- Updated:October 03, 2025 at 01:08 PM
Rooms and interior
- Bedrooms:3
- Total bathrooms:3
- Full bathrooms:2
- Half bathrooms:1
- Living area:1,665 sq. ft.
Heating and cooling
- Cooling:Central Air, Electric
- Heating:Central, Gas
Structure and exterior
- Roof:Composition
- Year built:2025
- Building area:1,665 sq. ft.
- Lot area:0.1 Acres
Schools
- High school:NORTHSIDE HIGH SCHOOL
- Middle school:KEY MIDDLE SCHOOL
- Elementary school:PAIGE ELEMENTARY SCHOOL
Utilities
- Sewer:Public Sewer
Finances and disclosures
- Price:$344,900
- Price per sq. ft.:$207.15
- Tax amount:$1,352 (2024)
New listings near 3504 Caplin Street #C
- New
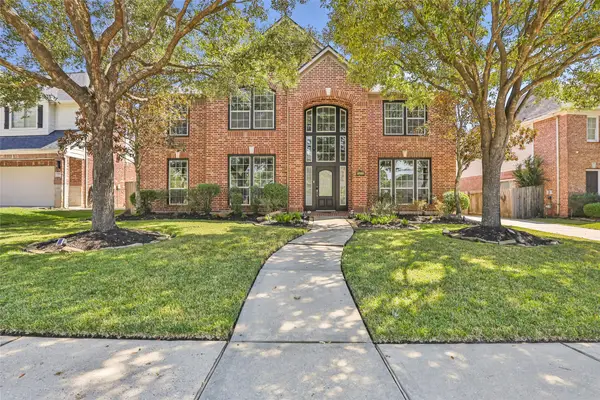 $475,000Active5 beds 4 baths3,819 sq. ft.
$475,000Active5 beds 4 baths3,819 sq. ft.15914 Maple Shores Drive, Houston, TX 77044
MLS# 4488409Listed by: SJH PROPERTIES - New
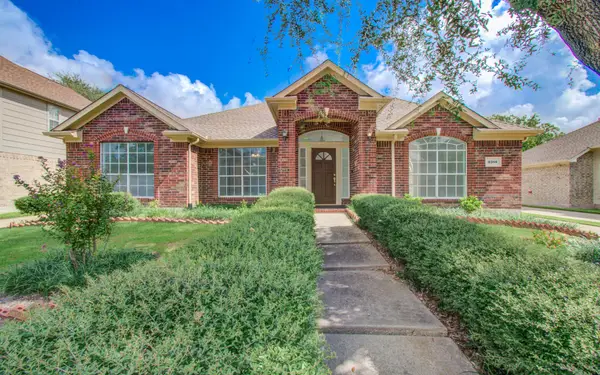 $420,000Active4 beds 2 baths2,523 sq. ft.
$420,000Active4 beds 2 baths2,523 sq. ft.9314 Tascosa Lane, Houston, TX 77064
MLS# 45752878Listed by: CLOUD TEAM REALTY, INC - New
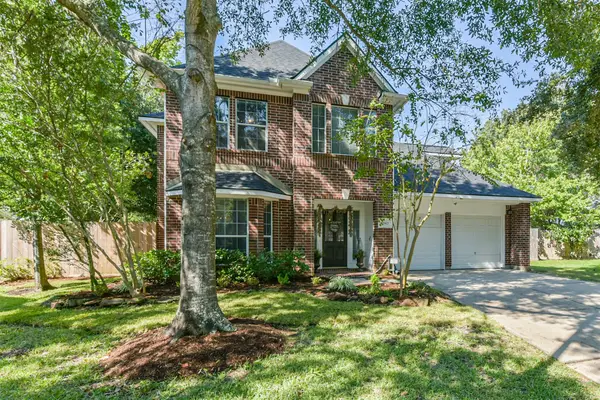 $398,700Active4 beds 3 baths2,674 sq. ft.
$398,700Active4 beds 3 baths2,674 sq. ft.12902 Chalfield Circle, Houston, TX 77044
MLS# 54918362Listed by: WORTH CLARK REALTY - New
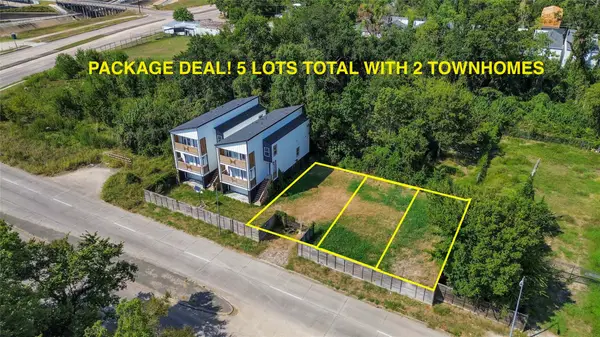 $914,900Active0.17 Acres
$914,900Active0.17 Acres4534 Pinemont Drive, Houston, TX 77018
MLS# 64244878Listed by: AEA REALTY, LLC - New
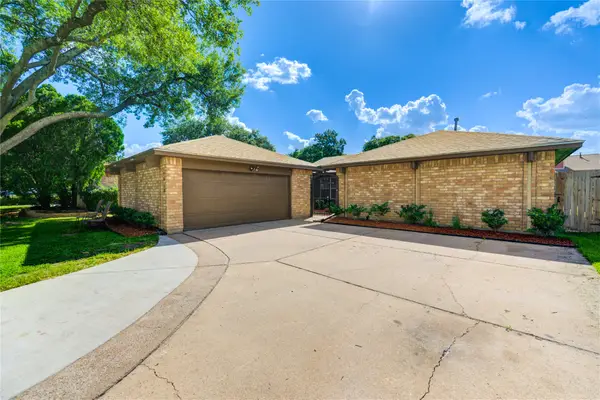 $287,900Active3 beds 2 baths1,612 sq. ft.
$287,900Active3 beds 2 baths1,612 sq. ft.7918 Tamayo Drive, Houston, TX 77083
MLS# 91448271Listed by: STEP REAL ESTATE - New
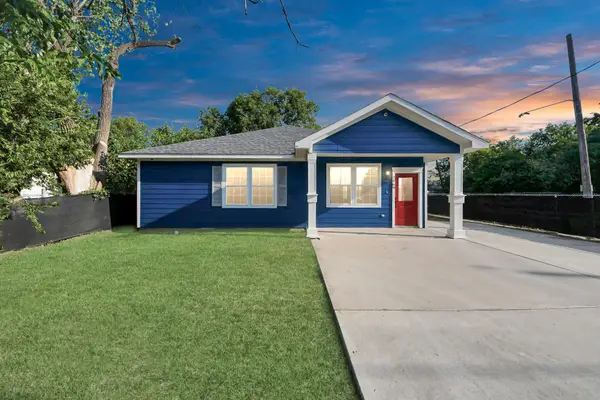 $255,000Active3 beds 2 baths1,750 sq. ft.
$255,000Active3 beds 2 baths1,750 sq. ft.7969 Rand Street, Houston, TX 77028
MLS# 39326338Listed by: LPT REALTY, LLC - New
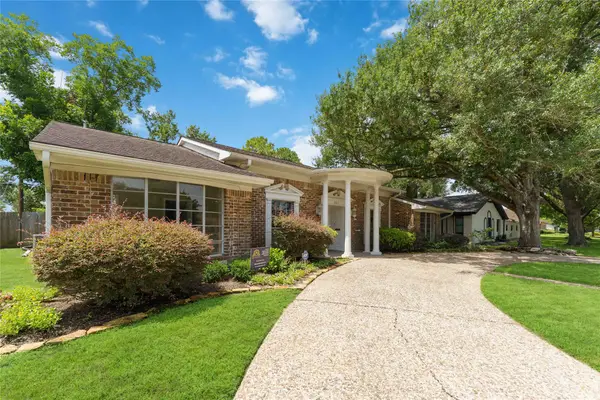 $385,000Active4 beds 2 baths2,301 sq. ft.
$385,000Active4 beds 2 baths2,301 sq. ft.8015 Burning Hills Drive, Houston, TX 77071
MLS# 89560033Listed by: EXP REALTY LLC - New
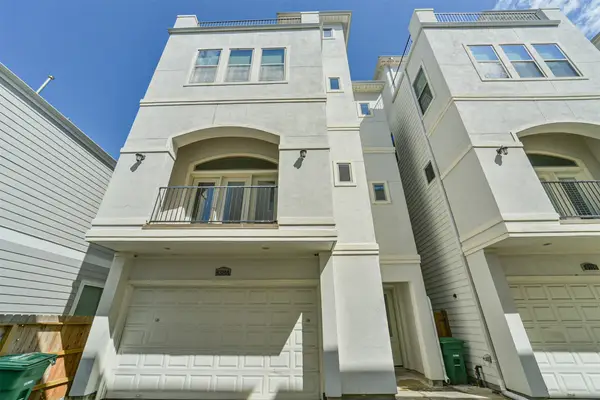 $549,900Active3 beds 4 baths2,351 sq. ft.
$549,900Active3 beds 4 baths2,351 sq. ft.4314 Gibson Street #A, Houston, TX 77007
MLS# 13425009Listed by: KELLER WILLIAMS SIGNATURE - New
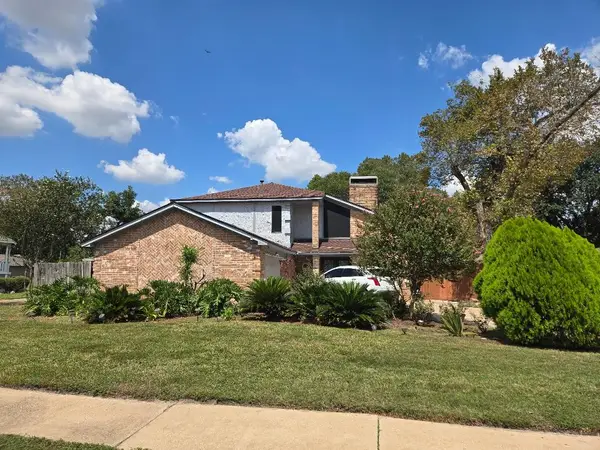 $484,000Active3 beds 4 baths2,743 sq. ft.
$484,000Active3 beds 4 baths2,743 sq. ft.16526 De Lozier Street, Houston, TX 77040
MLS# 19555042Listed by: CROSSROADS REAL ESTATE - New
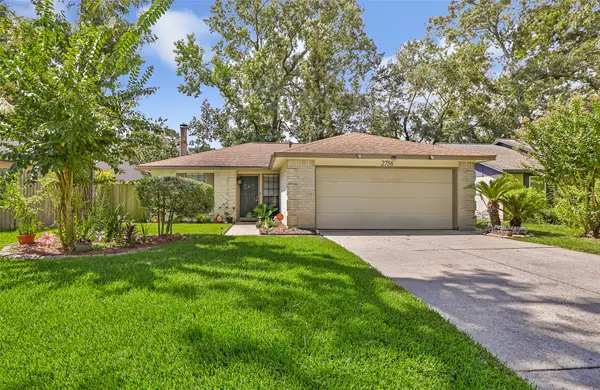 $214,900Active3 beds 2 baths1,269 sq. ft.
$214,900Active3 beds 2 baths1,269 sq. ft.2758 Foliage Green Drive, Kingwood, TX 77339
MLS# 28969729Listed by: JLA REALTY
