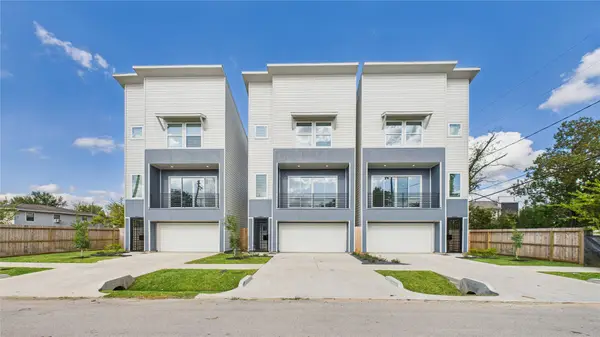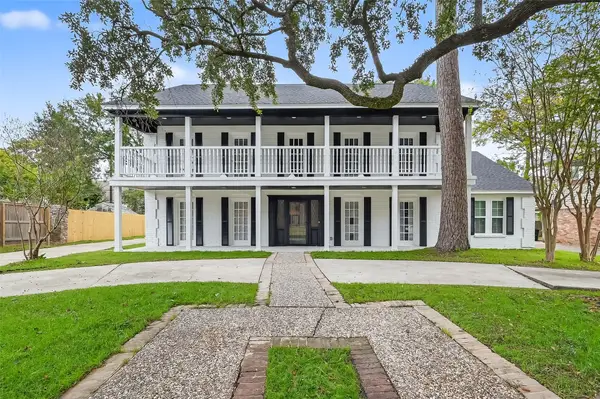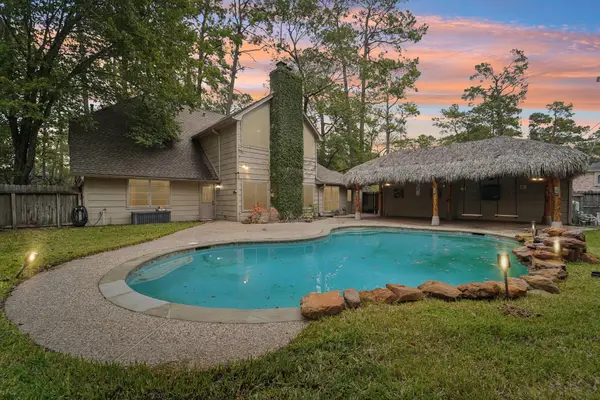36 Champions Bend Circle, Houston, TX 77069
Local realty services provided by:Better Homes and Gardens Real Estate Hometown
Listed by: tammy hendricks
Office: compass re texas, llc. - the woodlands
MLS#:92383577
Source:HARMLS
Price summary
- Price:$750,000
- Price per sq. ft.:$135.67
- Monthly HOA dues:$100
About this home
This impressive 5,528 sq ft home in the sought-after Champions Bend Estates offers 6 bedrooms & 4 full baths +3-1/2 baths baths, ideal for multi-generational living. A welcoming circular drive sets the stage for the home's elegant interior. The main floor features a luxurious primary suite with a cozy sitting area & fireplace, plus there is an additional bedroom with a full bath is located on main floor + downstairs game area or man cave! Upstairs, discover four more bedrooms, two full baths, plus gameroom & storage room. Entertain effortlessly with a butler’s pantry, wine bar, & wrap-around covered patios. The chef's kitchen boasts a double oven, gas stove, built in refrigerator and huge walk in pantry!. The property also includes an oversized 3-car garage with a workshop area. Custom built by Gabay, this home is conveniently located near the Champions Golf Course. Explore the endless possibilities for living and leisure in this exceptional Houston haven!
Contact an agent
Home facts
- Year built:1994
- Listing ID #:92383577
- Updated:November 27, 2025 at 12:48 PM
Rooms and interior
- Bedrooms:6
- Total bathrooms:7
- Full bathrooms:5
- Half bathrooms:2
- Living area:5,528 sq. ft.
Heating and cooling
- Cooling:Central Air, Electric, Zoned
- Heating:Central, Gas, Zoned
Structure and exterior
- Roof:Tile
- Year built:1994
- Building area:5,528 sq. ft.
- Lot area:0.33 Acres
Schools
- High school:CYPRESS CREEK HIGH SCHOOL
- Middle school:BLEYL MIDDLE SCHOOL
- Elementary school:YEAGER ELEMENTARY SCHOOL (CYPRESS-FAIRBANKS)
Utilities
- Sewer:Public Sewer
Finances and disclosures
- Price:$750,000
- Price per sq. ft.:$135.67
- Tax amount:$15,427 (2025)
New listings near 36 Champions Bend Circle
- New
 $780,000Active3 beds 3 baths1,968 sq. ft.
$780,000Active3 beds 3 baths1,968 sq. ft.14135 Kimberley Lane, Houston, TX 77079
MLS# 62353052Listed by: KELLER WILLIAMS MEMORIAL - New
 $389,900Active3 beds 4 baths1,773 sq. ft.
$389,900Active3 beds 4 baths1,773 sq. ft.3415 Daphne Street, Houston, TX 77021
MLS# 74981570Listed by: CITIQUEST PROPERTIES - New
 $369,000Active4 beds 3 baths3,164 sq. ft.
$369,000Active4 beds 3 baths3,164 sq. ft.1518 Sweet Grass Trail, Houston, TX 77090
MLS# 80980292Listed by: EQUITY REAL ESTATE - New
 $390,000Active4 beds 5 baths3,352 sq. ft.
$390,000Active4 beds 5 baths3,352 sq. ft.11703 Pebbleton Drive, Houston, TX 77070
MLS# 9219671Listed by: REAL BROKER, LLC - New
 $655,000Active5 beds 3 baths3,076 sq. ft.
$655,000Active5 beds 3 baths3,076 sq. ft.3218 Enclave Lane, Houston, TX 77077
MLS# 51905656Listed by: WALZEL PROPERTIES - CORPORATE OFFICE - New
 $329,999Active3 beds 3 baths1,553 sq. ft.
$329,999Active3 beds 3 baths1,553 sq. ft.11 Wellford St #G, Houston, TX 77022
MLS# 71403369Listed by: KELLER WILLIAMS MEMORIAL - Open Sun, 1 to 4pmNew
 $549,750Active4 beds 4 baths3,261 sq. ft.
$549,750Active4 beds 4 baths3,261 sq. ft.5107 Mulberry Grove Drive, Houston, TX 77345
MLS# 40714624Listed by: IHOUZZ REALTY - New
 $180,000Active0.28 Acres
$180,000Active0.28 Acres6709 Ilex Street, Houston, TX 77087
MLS# 68102141Listed by: M5 REALTY COMPANY, LLC - New
 $515,000Active5 beds 4 baths3,546 sq. ft.
$515,000Active5 beds 4 baths3,546 sq. ft.4818 Pine Heather Court, Houston, TX 77059
MLS# 78382760Listed by: KELLER WILLIAMS MEMORIAL - Open Fri, 1 to 3pmNew
 $289,990Active3 beds 3 baths1,486 sq. ft.
$289,990Active3 beds 3 baths1,486 sq. ft.2810 Glengary River Way, Houston, TX 77051
MLS# 63749481Listed by: EXCLUSIVE PRIME REALTY, LLC
