3702 Blue Bonnet, Houston, TX 77025
Local realty services provided by:Better Homes and Gardens Real Estate Hometown

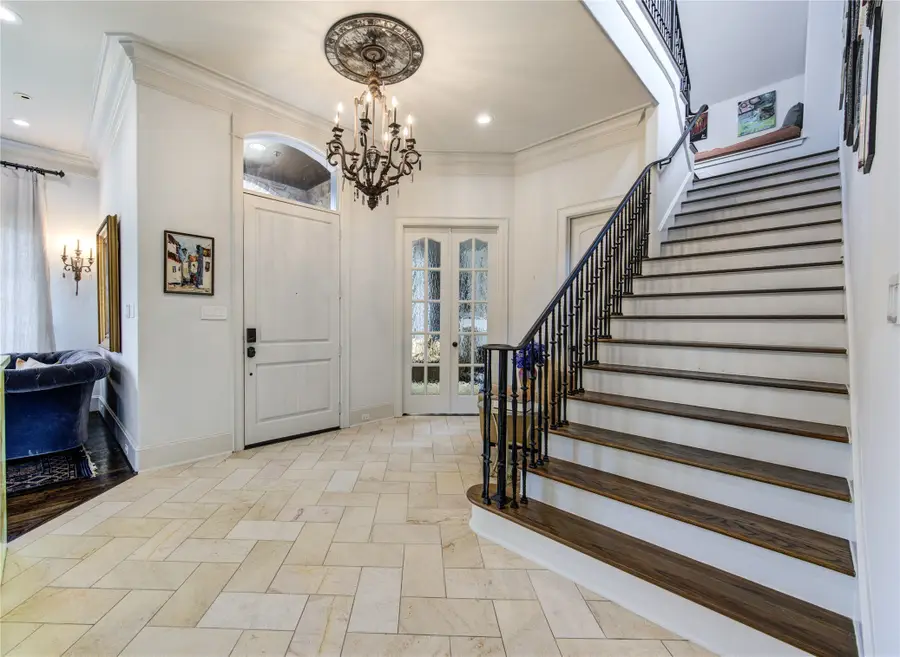
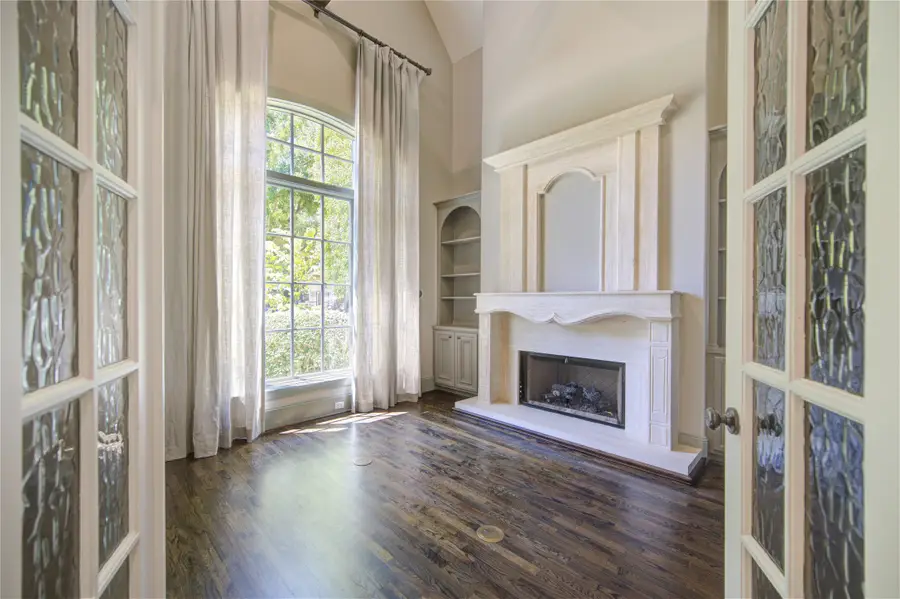
3702 Blue Bonnet,Houston, TX 77025
$1,998,000
- 4 Beds
- 5 Baths
- 4,967 sq. ft.
- Single family
- Pending
Listed by:stephanie aron-weiss
Office:douglas elliman real estate
MLS#:66186616
Source:HARMLS
Price summary
- Price:$1,998,000
- Price per sq. ft.:$402.25
- Monthly HOA dues:$40.83
About this home
Refreshed, Re-staged and reduced! Stately brick and stone home in Braes Heights on an oversized interior corner lot, near Houston Medical Center & Downtown. Custom-designed by Sullivan, Stephens & Henry Architects and reinforced foundation by Michael Skollerand of National Structural. Downstairs has open living & dining spaces, home office/library, exercise room (potential 5th bedroom), gourmet kitchen, marble backlit wet bar, walk-in chilled wine room, and Control4 automation. Abundance of natural light and high ceilings. All bedrooms and the game room are upstairs. Additional Features: never-flooded, a slate roof, Generac generator, pool, hot tub, sport court, landscaped front & backyard, summer kitchen, and outdoor stone fireplace, plus a 3-car garage. A spectacular, private haven ready for a new owner! Many updates & Upgrades.
Contact an agent
Home facts
- Year built:2006
- Listing Id #:66186616
- Updated:August 18, 2025 at 07:20 AM
Rooms and interior
- Bedrooms:4
- Total bathrooms:5
- Full bathrooms:3
- Half bathrooms:2
- Living area:4,967 sq. ft.
Heating and cooling
- Cooling:Central Air, Electric, Zoned
- Heating:Central, Gas, Zoned
Structure and exterior
- Roof:Composition
- Year built:2006
- Building area:4,967 sq. ft.
Schools
- High school:LAMAR HIGH SCHOOL (HOUSTON)
- Middle school:PERSHING MIDDLE SCHOOL
- Elementary school:TWAIN ELEMENTARY SCHOOL
Utilities
- Sewer:Public Sewer
Finances and disclosures
- Price:$1,998,000
- Price per sq. ft.:$402.25
New listings near 3702 Blue Bonnet
- New
 $220,000Active2 beds 2 baths1,040 sq. ft.
$220,000Active2 beds 2 baths1,040 sq. ft.855 Augusta Drive #60, Houston, TX 77057
MLS# 22279531Listed by: ELITE TEXAS PROPERTIES - New
 $129,000Active2 beds 2 baths1,177 sq. ft.
$129,000Active2 beds 2 baths1,177 sq. ft.7510 Hornwood Drive #204, Houston, TX 77036
MLS# 29980562Listed by: SKW REALTY - New
 $375,000Active3 beds 4 baths2,802 sq. ft.
$375,000Active3 beds 4 baths2,802 sq. ft.15000 S Richmond Avenue #6, Houston, TX 77082
MLS# 46217838Listed by: NAN & COMPANY PROPERTIES - New
 $575,000Active4 beds 1 baths3,692 sq. ft.
$575,000Active4 beds 1 baths3,692 sq. ft.2127 Maximilian Street #10, Houston, TX 77039
MLS# 58079628Listed by: TEXAS USA REALTY - New
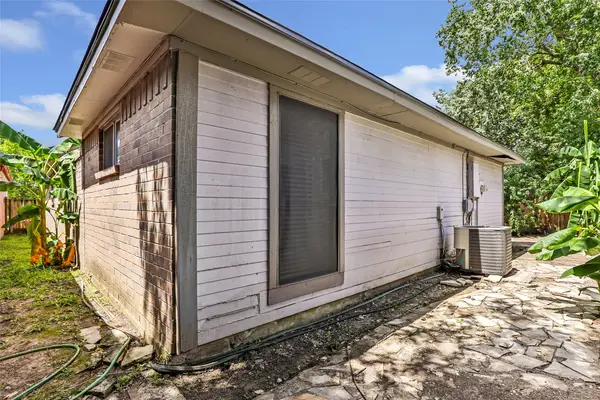 $189,900Active3 beds 2 baths1,485 sq. ft.
$189,900Active3 beds 2 baths1,485 sq. ft.13106 Hollowcreek Park Drive, Houston, TX 77082
MLS# 66240785Listed by: GEN STONE REALTY - New
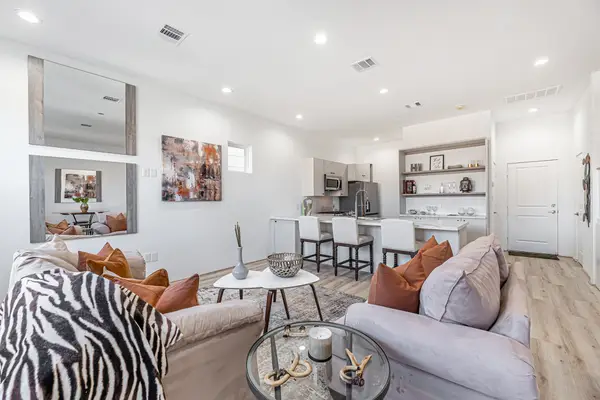 $375,000Active3 beds 4 baths2,802 sq. ft.
$375,000Active3 beds 4 baths2,802 sq. ft.15000 S Richmond Avenue #5, Houston, TX 77082
MLS# 76538907Listed by: NAN & COMPANY PROPERTIES - New
 $399,000Active3 beds 3 baths1,810 sq. ft.
$399,000Active3 beds 3 baths1,810 sq. ft.9614 Riddlewood Ln, Houston, TX 77025
MLS# 90048127Listed by: PROMPT REALTY & MORTGAGE, INC - New
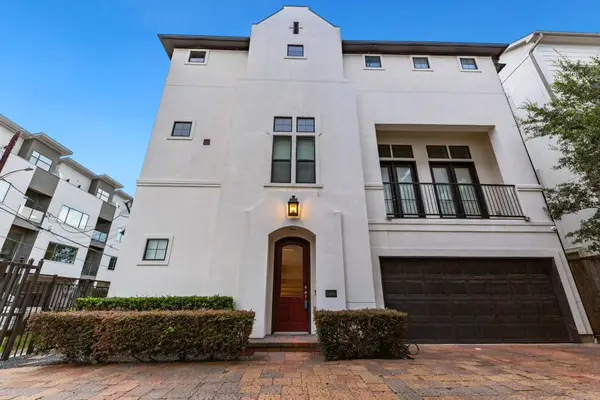 $500,000Active3 beds 4 baths2,291 sq. ft.
$500,000Active3 beds 4 baths2,291 sq. ft.1406 Hickory Street, Houston, TX 77007
MLS# 90358846Listed by: RE/MAX SPACE CENTER - New
 $144,000Active1 beds 1 baths774 sq. ft.
$144,000Active1 beds 1 baths774 sq. ft.2255 Braeswood Park Drive #137, Houston, TX 77030
MLS# 22736746Listed by: WELCH REALTY - New
 $349,900Active3 beds 3 baths1,772 sq. ft.
$349,900Active3 beds 3 baths1,772 sq. ft.5825 Highland Sun Lane, Houston, TX 77091
MLS# 30453800Listed by: WYNNWOOD GROUP
