3826 Wilmer Street, Houston, TX 77003
Local realty services provided by:Better Homes and Gardens Real Estate Gary Greene
3826 Wilmer Street,Houston, TX 77003
$469,000
- 3 Beds
- 4 Baths
- 2,101 sq. ft.
- Single family
- Active
Listed by: alexandra loyd
Office: compass re texas, llc. - houston
MLS#:17150770
Source:HARMLS
Price summary
- Price:$469,000
- Price per sq. ft.:$223.23
About this home
Please reach out to learn more about builder/lender options for buyers! Welcome to modern luxury living at Wilmer Residences. Step inside this 3-story home and experience sleek, elegant design throughout its open-concept layout. The chef’s kitchen features quartz countertops and generous space for meal prep and entertaining. The spacious primary suite is a true retreat with two walk-in closets and an ensuite bath featuring a soaking tub, Marazzi Italian tile, and a walk-in shower. Two additional bedrooms offer flexibility for guests, a home office, or gym. First floor secondary bedroom with walk-in closet. Enjoy low-maintenance living with high-end finishes. Set within a gated enclave of just five homes, you'll enjoy privacy and peace of mind. Located in the heart of Houston — only a 5-min walk to the Coffee Plant/Second Ward tram and a 7-min train ride to Downtown. Don’t miss this masterpiece — schedule your showing today!
Contact an agent
Home facts
- Year built:2024
- Listing ID #:17150770
- Updated:November 16, 2025 at 12:31 PM
Rooms and interior
- Bedrooms:3
- Total bathrooms:4
- Full bathrooms:3
- Half bathrooms:1
- Living area:2,101 sq. ft.
Heating and cooling
- Cooling:Central Air, Electric
- Heating:Central, Gas
Structure and exterior
- Roof:Composition
- Year built:2024
- Building area:2,101 sq. ft.
- Lot area:0.04 Acres
Schools
- High school:AUSTIN HIGH SCHOOL (HOUSTON)
- Middle school:NAVARRO MIDDLE SCHOOL (HOUSTON)
- Elementary school:LANTRIP ELEMENTARY SCHOOL
Utilities
- Sewer:Public Sewer
Finances and disclosures
- Price:$469,000
- Price per sq. ft.:$223.23
- Tax amount:$1,865 (2024)
New listings near 3826 Wilmer Street
- New
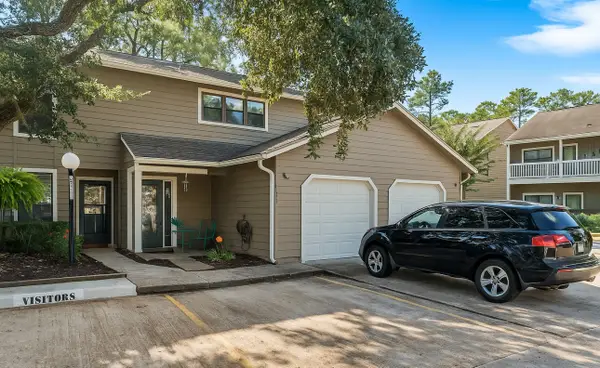 $167,000Active2 beds 3 baths1,562 sq. ft.
$167,000Active2 beds 3 baths1,562 sq. ft.14911 Wunderlich Rd Drive #1313, Houston, TX 77069
MLS# 41873215Listed by: RE/MAX COMPASS - New
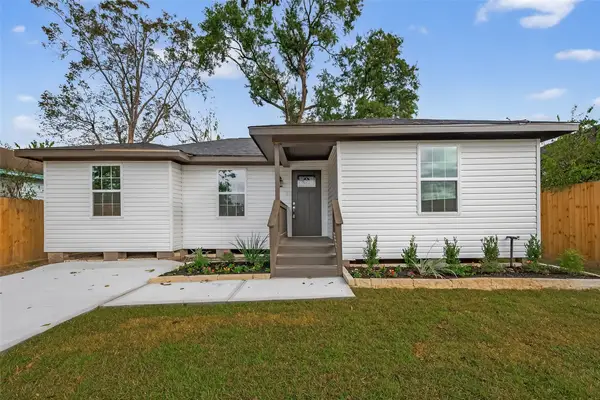 $199,000Active3 beds 2 baths1,300 sq. ft.
$199,000Active3 beds 2 baths1,300 sq. ft.2723 Castledale Drive, Houston, TX 77093
MLS# 16036032Listed by: SUMMIT REALTY & ASSOCIATES LLC - New
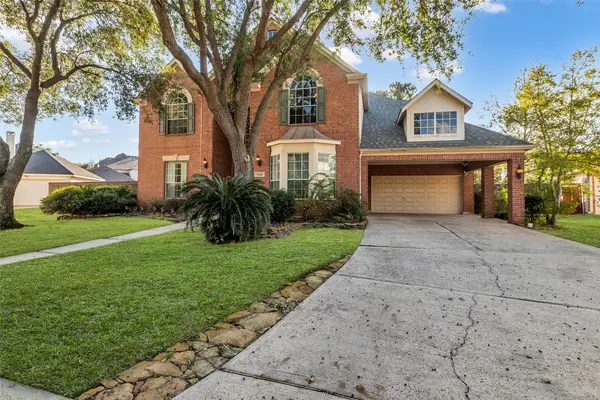 $736,000Active4 beds 4 baths4,065 sq. ft.
$736,000Active4 beds 4 baths4,065 sq. ft.12442 Lago Bend Lane Ne, Houston, TX 77041
MLS# 18328883Listed by: COLDWELL BANKER REALTY - BELLAIRE-METROPOLITAN - New
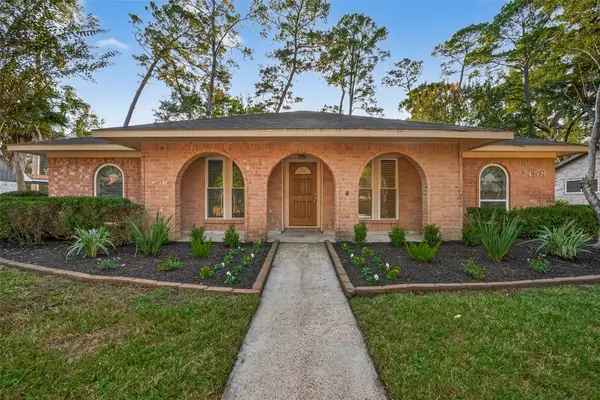 $279,000Active3 beds 2 baths2,042 sq. ft.
$279,000Active3 beds 2 baths2,042 sq. ft.2158 Little Cedar Drive, Houston, TX 77339
MLS# 36888285Listed by: SUMMIT REALTY & ASSOCIATES LLC - New
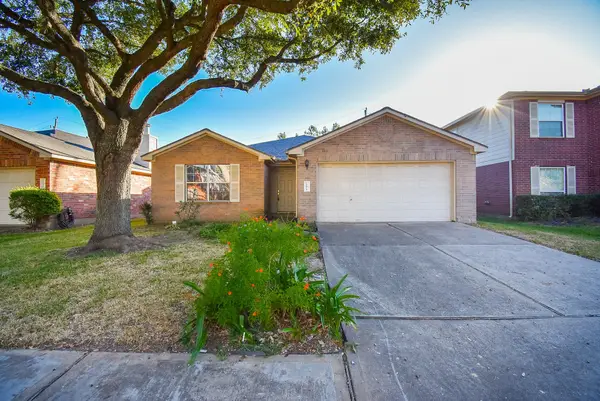 $265,000Active3 beds 2 baths1,440 sq. ft.
$265,000Active3 beds 2 baths1,440 sq. ft.13014 Bramford Point Lane, Houston, TX 77070
MLS# 45587981Listed by: CB&A, REALTORS - New
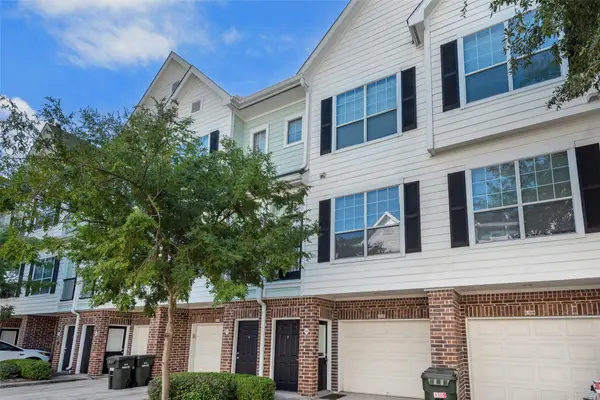 $155,000Active1 beds 2 baths858 sq. ft.
$155,000Active1 beds 2 baths858 sq. ft.9200 Westheimer Road #1309, Houston, TX 77063
MLS# 46020893Listed by: WORLD WIDE REALTY,LLC - New
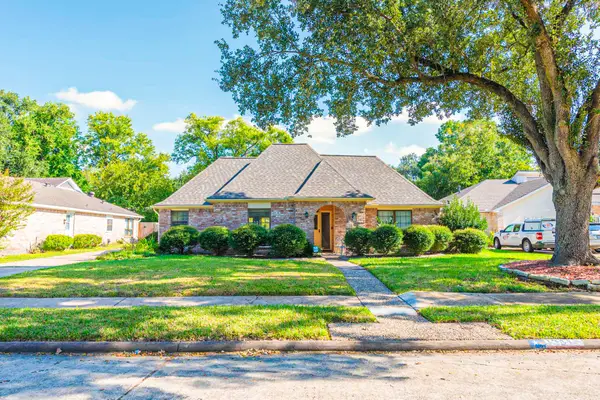 $269,000Active3 beds 2 baths1,913 sq. ft.
$269,000Active3 beds 2 baths1,913 sq. ft.15443 El Padre Drive, Houston, TX 77083
MLS# 49814834Listed by: ABSOLUTE REALTY GROUP INC. - New
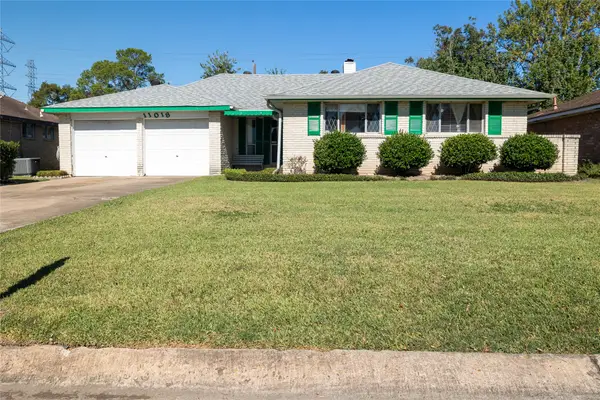 $230,000Active3 beds 2 baths1,916 sq. ft.
$230,000Active3 beds 2 baths1,916 sq. ft.11018 Sharpview Drive, Houston, TX 77072
MLS# 93752233Listed by: RE/MAX UNIVERSAL - New
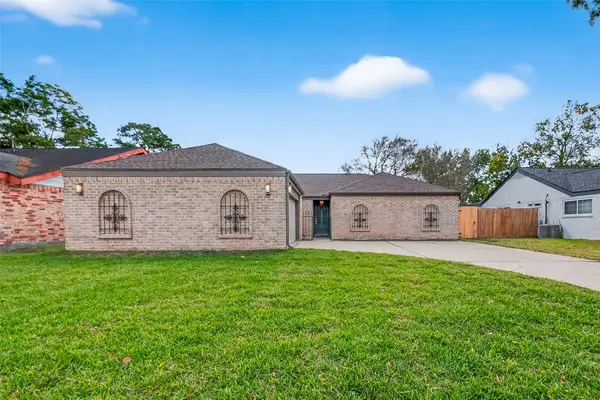 $310,000Active3 beds 2 baths1,765 sq. ft.
$310,000Active3 beds 2 baths1,765 sq. ft.826 Halewood Drive, Houston, TX 77062
MLS# 7078711Listed by: UTR TEXAS, REALTORS - New
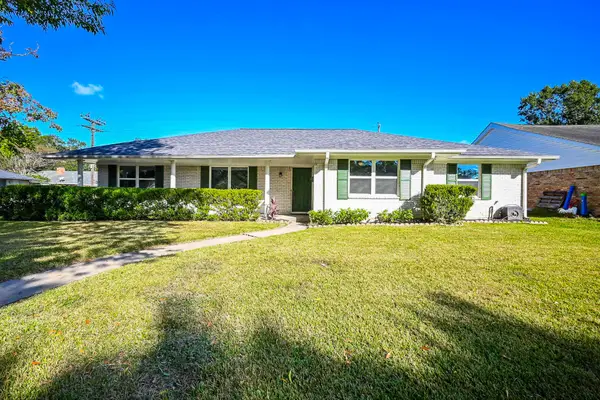 $469,000Active3 beds 2 baths2,094 sq. ft.
$469,000Active3 beds 2 baths2,094 sq. ft.5438 Jackwood Street, Houston, TX 77096
MLS# 7878426Listed by: OAK STORY REALTY, LLC.
