4001 Bellefontaine #A, Houston, TX 77025
Local realty services provided by:Better Homes and Gardens Real Estate Gary Greene
4001 Bellefontaine #A,Houston, TX 77025
$599,000
- 3 Beds
- 4 Baths
- 2,224 sq. ft.
- Townhouse
- Active
Upcoming open houses
- Sun, Oct 1201:00 pm - 02:30 pm
Listed by:margie dorrance
Office:keller williams realty metropolitan
MLS#:93925826
Source:HARMLS
Price summary
- Price:$599,000
- Price per sq. ft.:$269.33
- Monthly HOA dues:$400
About this home
Welcome to 4001A Bellefontaine! This stunning elevator capable & recently updated residence sits behind a wrought iron gate with the most incredible private outdoor space! The delightful foyer leads to the first floor study/bedroom w/custom built Murphy bed, shelving and ensuite bath. Double doors open to the professionally designed outdoor space, perfect for entertaining, dining or just relaxing! The second floor living and dining areas have high ceilings, hardwood floors, some floor to ceiling windows, and a gas log fireplace! The chef's kitchen has quartz counters, recently replaced stainless appliances, gas stove w/downdraft, and breakfast bar! The primary suite on the third floor is highlighted by high ceilings, luxurious ensuite bath, & his & her walk-in closets. There is an addl bedm w/ensuite bath. The 2 car garage has an epoxy floor (2025) & great storage. Plantation shutters throughout! Premier location! Minutes to Med Center, schools, YMCA, freeways, shopping, dining!
Contact an agent
Home facts
- Year built:2003
- Listing ID #:93925826
- Updated:October 11, 2025 at 06:09 PM
Rooms and interior
- Bedrooms:3
- Total bathrooms:4
- Full bathrooms:3
- Half bathrooms:1
- Living area:2,224 sq. ft.
Heating and cooling
- Cooling:Central Air, Electric, Zoned
- Heating:Central, Gas, Zoned
Structure and exterior
- Roof:Composition
- Year built:2003
- Building area:2,224 sq. ft.
Schools
- High school:BELLAIRE HIGH SCHOOL
- Middle school:PERSHING MIDDLE SCHOOL
- Elementary school:TWAIN ELEMENTARY SCHOOL
Utilities
- Sewer:Public Sewer
Finances and disclosures
- Price:$599,000
- Price per sq. ft.:$269.33
- Tax amount:$10,173 (2024)
New listings near 4001 Bellefontaine #A
- New
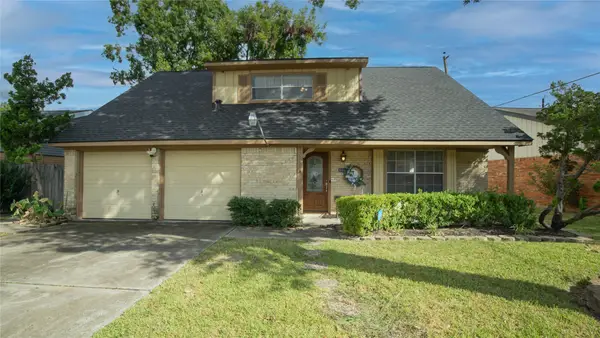 $215,000Active4 beds 2 baths1,328 sq. ft.
$215,000Active4 beds 2 baths1,328 sq. ft.11746 N Evelyn Circle, Houston, TX 77071
MLS# 25837920Listed by: UNITED REAL ESTATE - New
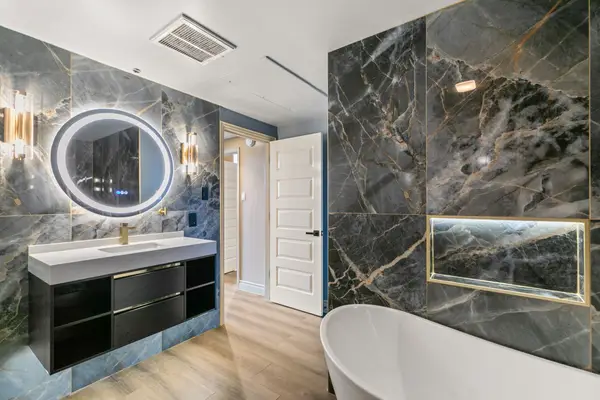 $276,600Active2 beds 2 baths1,449 sq. ft.
$276,600Active2 beds 2 baths1,449 sq. ft.5150 Hidalgo Street #905, Houston, TX 77056
MLS# 42845648Listed by: STEPSTONE REALTY LLC - Open Sun, 2 to 4pmNew
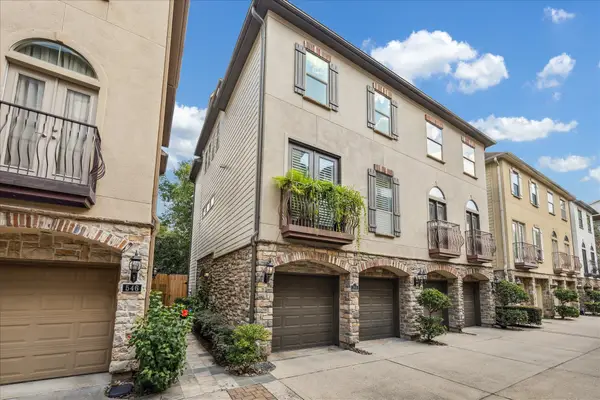 $540,000Active3 beds 4 baths2,280 sq. ft.
$540,000Active3 beds 4 baths2,280 sq. ft.544 Bomar Street, Houston, TX 77006
MLS# 53284305Listed by: MARTHA TURNER SOTHEBY'S INTERNATIONAL REALTY - New
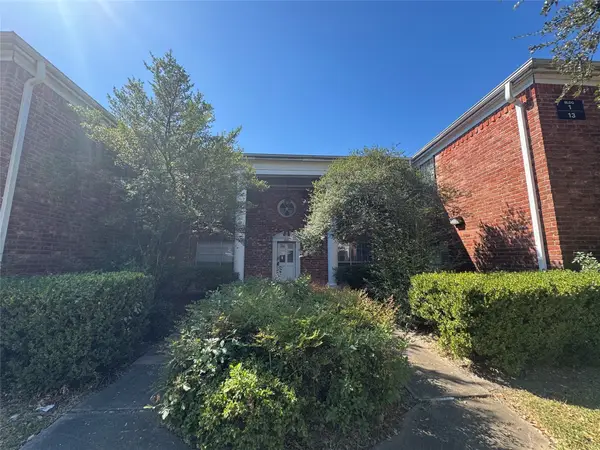 $135,000Active2 beds 2 baths1,250 sq. ft.
$135,000Active2 beds 2 baths1,250 sq. ft.9201 Clarewood Drive #10, Houston, TX 77036
MLS# 7692935Listed by: MIDLAND REALTY GROUP - New
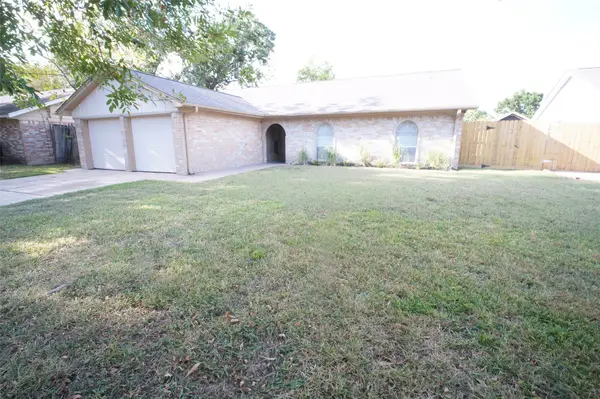 $245,550Active4 beds 2 baths1,774 sq. ft.
$245,550Active4 beds 2 baths1,774 sq. ft.347 Saddle Horn Drive, Houston, TX 77060
MLS# 77097069Listed by: CENTURY 21 OLYMPIAN AREA SPECIALISTS - New
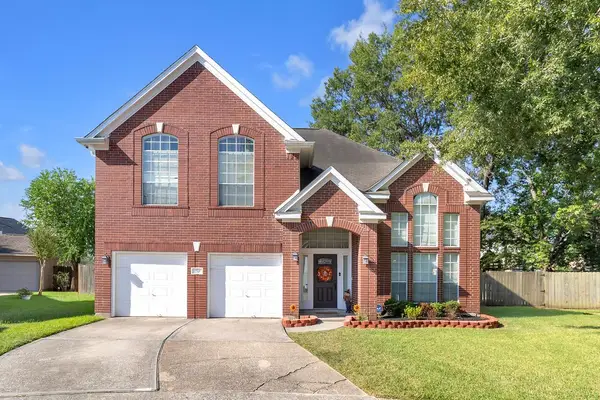 $340,000Active4 beds 3 baths2,252 sq. ft.
$340,000Active4 beds 3 baths2,252 sq. ft.230 Shekel Lane, Houston, TX 77015
MLS# 92375578Listed by: PROPEL REALTY - New
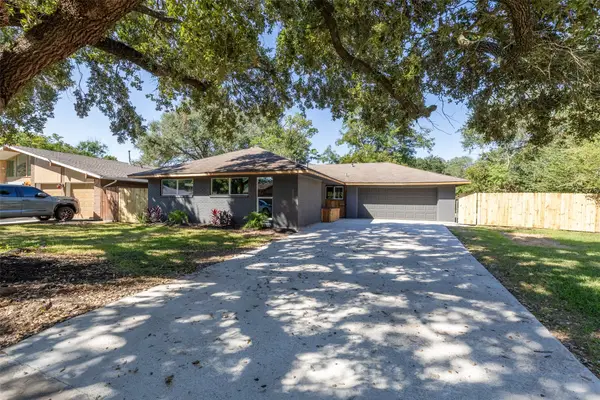 $354,900Active3 beds 2 baths1,202 sq. ft.
$354,900Active3 beds 2 baths1,202 sq. ft.11106 Huggins Drive, Houston, TX 77035
MLS# 98134172Listed by: OLIVER REAL ESTATE GROUP, LLC - New
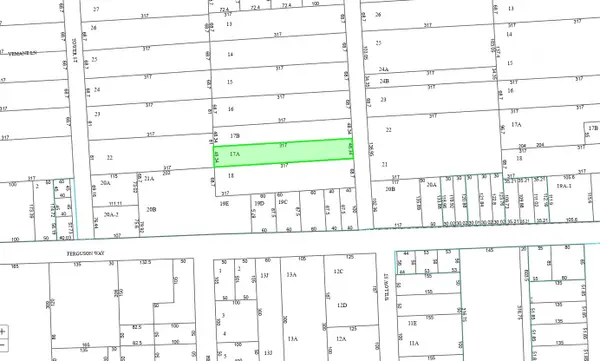 $145,000Active0.35 Acres
$145,000Active0.35 Acres1907 Willow Street, Houston, TX 77088
MLS# 10991455Listed by: TUXOR REALTY - New
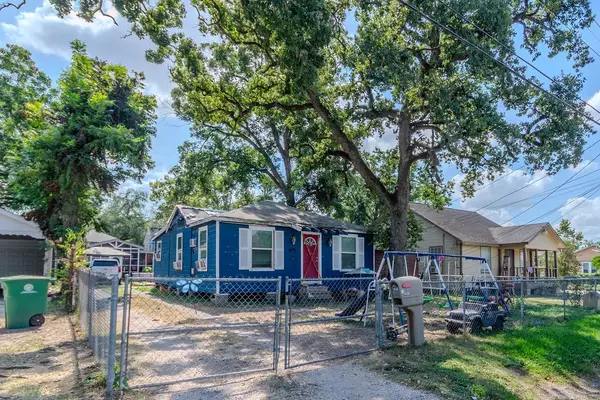 $159,000Active2 beds 1 baths
$159,000Active2 beds 1 baths408 Frisco Street, Houston, TX 77022
MLS# 42013684Listed by: TRUST REAL ESTATE - New
 $65,000Active0.16 Acres
$65,000Active0.16 Acres946 Benchfield Drive, Houston, TX 77091
MLS# 54186767Listed by: TUXOR REALTY
