4055 Aberdeen Way, Houston, TX 77025
Local realty services provided by:Better Homes and Gardens Real Estate Gary Greene
4055 Aberdeen Way,Houston, TX 77025
$2,025,000
- 4 Beds
- 6 Baths
- 4,584 sq. ft.
- Single family
- Active
Upcoming open houses
- Wed, Oct 0812:00 pm - 02:00 pm
Listed by:rhett ross
Office:martha turner sotheby's international realty
MLS#:61329345
Source:HARMLS
Price summary
- Price:$2,025,000
- Price per sq. ft.:$441.75
About this home
This exceptional custom,one owner 4-bedroom,4 and 2 half baths brick home in Braeswood blends timeless elegance with modern luxury.The chef’s kitchen, updated in 2021,boasts a 60-inch Wolf range,Sub-Zero refrigerator,2 dishwashers,wine fridge,ice maker,serving pantry,and walk-in pantry.The great room features lacquered cabinets and a designer bar with lighted shelving,metal drawers,and an ice maker.The primary suite,reimagined in 2020 offers a sitting area with fireplace,an enclosed office,spa-like bath with marble,dual sinks,steam shower,heated towel rack,and custom closets.Three secondary bedrooms with en-suite baths,two staircases,formal spaces,and a game room complete the floorplan.The private backyard oasis includes a heated/chilled pool, summer kitchen with refrigerator and ice maker,lounge areas and cabana with commercial heaters and a fireplace.Zoned to Mark Twain Elementary, this home is minutes from Downtown,the Med Center, and Rice Village dining and shopping.
Contact an agent
Home facts
- Year built:2003
- Listing ID #:61329345
- Updated:October 07, 2025 at 05:21 PM
Rooms and interior
- Bedrooms:4
- Total bathrooms:6
- Full bathrooms:4
- Half bathrooms:2
- Living area:4,584 sq. ft.
Heating and cooling
- Cooling:Attic Fan, Central Air, Electric
- Heating:Central, Gas
Structure and exterior
- Roof:Composition
- Year built:2003
- Building area:4,584 sq. ft.
- Lot area:0.2 Acres
Schools
- High school:BELLAIRE HIGH SCHOOL
- Middle school:PERSHING MIDDLE SCHOOL
- Elementary school:TWAIN ELEMENTARY SCHOOL
Utilities
- Sewer:Public Sewer
Finances and disclosures
- Price:$2,025,000
- Price per sq. ft.:$441.75
- Tax amount:$29,000 (2025)
New listings near 4055 Aberdeen Way
- New
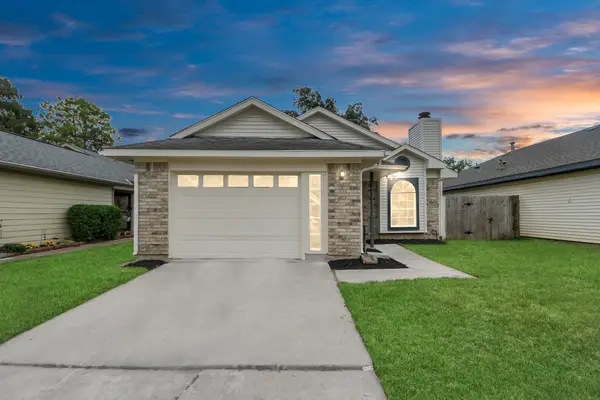 $189,900Active3 beds 1 baths1,216 sq. ft.
$189,900Active3 beds 1 baths1,216 sq. ft.11611 Highland Meadow Drive, Houston, TX 77089
MLS# 15045019Listed by: EXP REALTY LLC - New
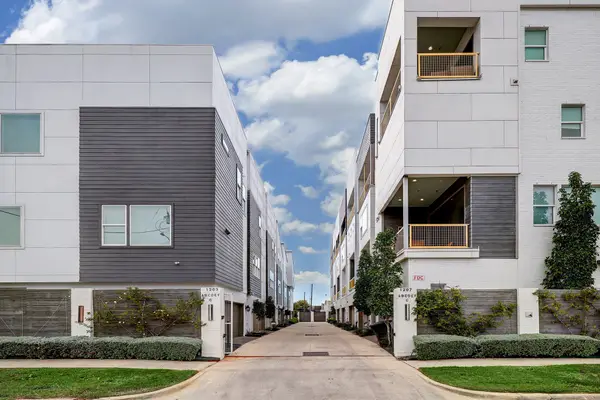 $594,999Active3 beds 4 baths2,197 sq. ft.
$594,999Active3 beds 4 baths2,197 sq. ft.1203 Hickory Street #D, Houston, TX 77007
MLS# 15381467Listed by: WYNNWOOD GROUP - New
 $230,000Active3 beds 2 baths1,292 sq. ft.
$230,000Active3 beds 2 baths1,292 sq. ft.9506 Poynes Drive, Houston, TX 77065
MLS# 56718951Listed by: CB&A, REALTORS - New
 $349,999Active3 beds 3 baths2,461 sq. ft.
$349,999Active3 beds 3 baths2,461 sq. ft.9002 Sable Terrace Lane, Houston, TX 77044
MLS# 62436735Listed by: MONARCH & CO - New
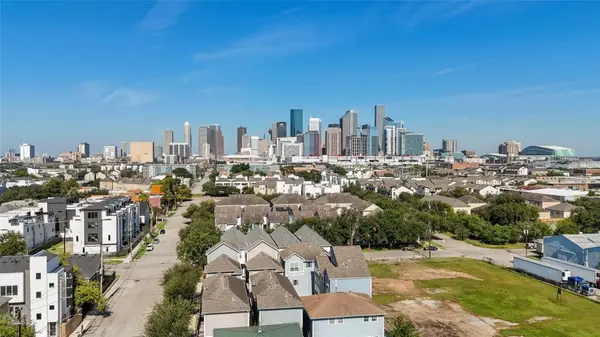 $475,000Active3 beds 4 baths2,226 sq. ft.
$475,000Active3 beds 4 baths2,226 sq. ft.3013 Bell Street, Houston, TX 77003
MLS# 79111500Listed by: COLDWELL BANKER ULTIMATE - New
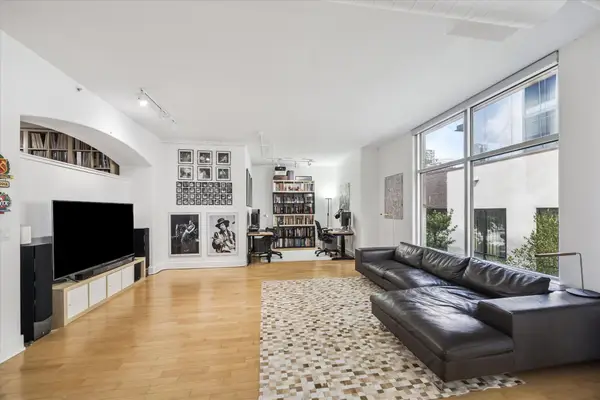 $319,000Active1 beds 1 baths1,313 sq. ft.
$319,000Active1 beds 1 baths1,313 sq. ft.1901 Post Oak Boulevard #204, Houston, TX 77056
MLS# 80378020Listed by: MARTHA TURNER SOTHEBY'S INTERNATIONAL REALTY - New
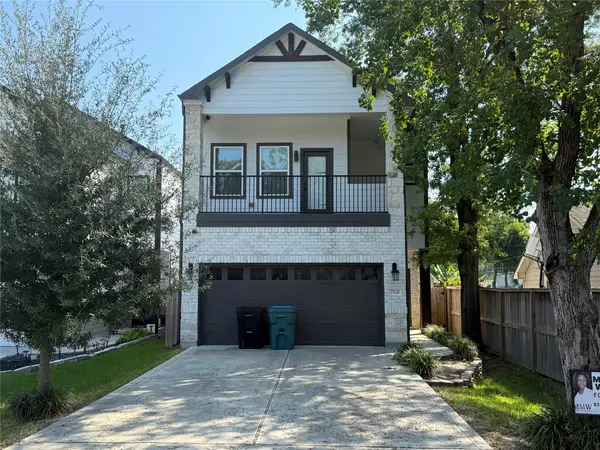 $335,000Active3 beds 3 baths1,962 sq. ft.
$335,000Active3 beds 3 baths1,962 sq. ft.7520 Gracia Street, Houston, TX 77037
MLS# 82519763Listed by: MELISSA M. WILSON & ASSOC. - Open Sat, 12 to 4pmNew
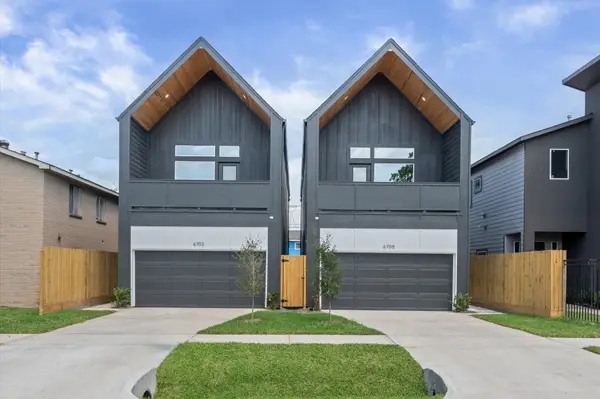 $474,900Active4 beds 3 baths2,157 sq. ft.
$474,900Active4 beds 3 baths2,157 sq. ft.6703 Del Rio Street, Houston, TX 77021
MLS# 86132173Listed by: CITIQUEST PROPERTIES - New
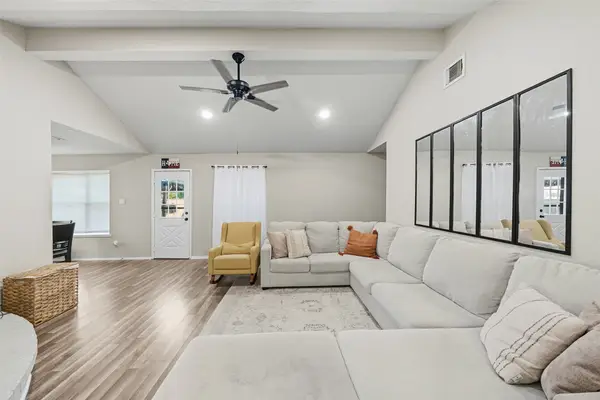 $275,000Active3 beds 2 baths1,887 sq. ft.
$275,000Active3 beds 2 baths1,887 sq. ft.14854 Shottery Drive, Houston, TX 77015
MLS# 93051302Listed by: DREAM HOME REALTY GROUP - New
 $355,000Active3 beds 3 baths2,070 sq. ft.
$355,000Active3 beds 3 baths2,070 sq. ft.12122 Meadow Lake Drive, Houston, TX 77077
MLS# 97564692Listed by: ORCHARD BROKERAGE
