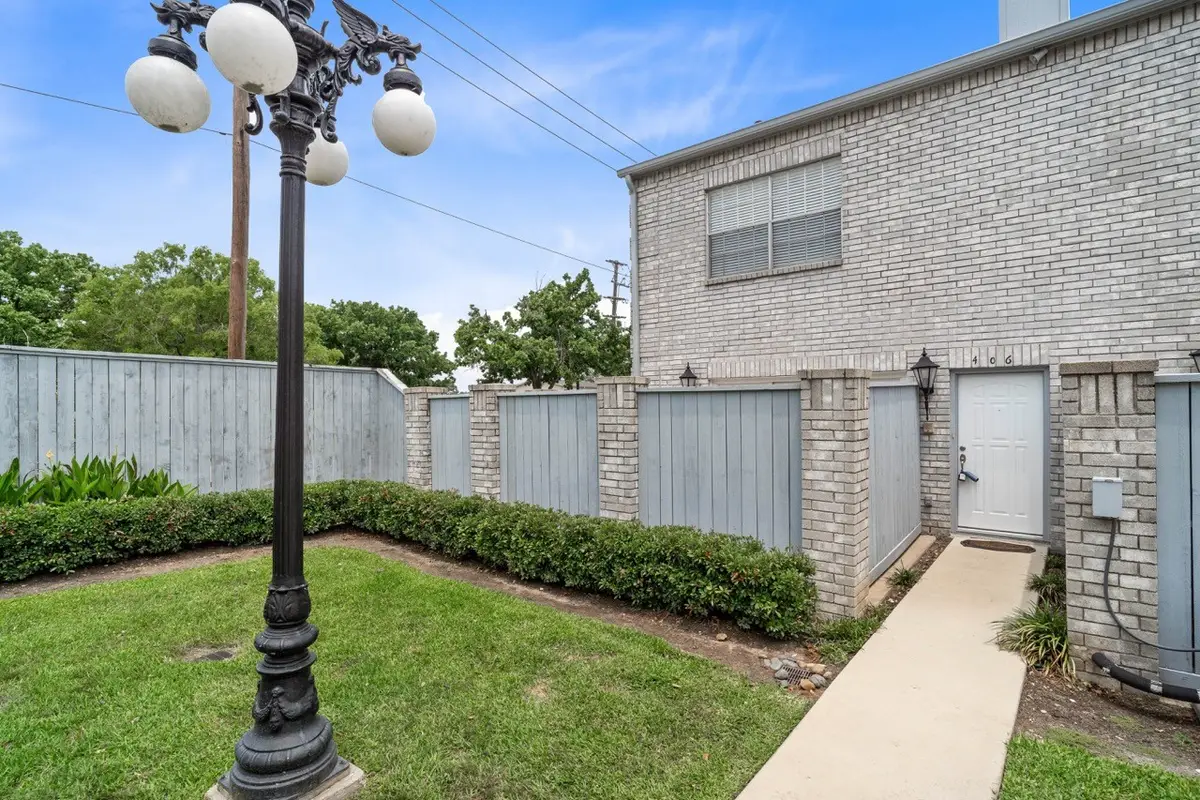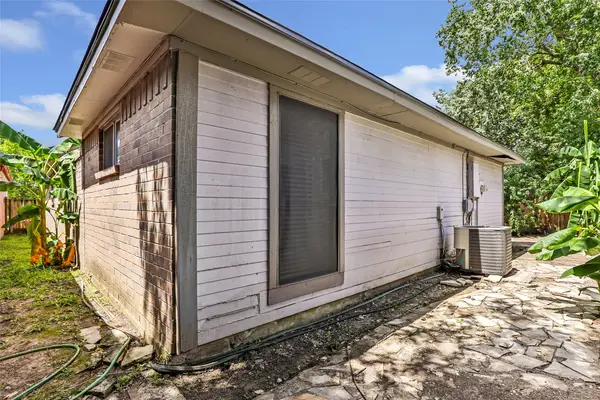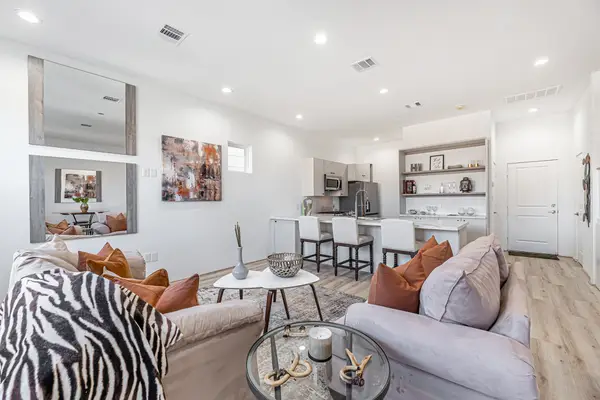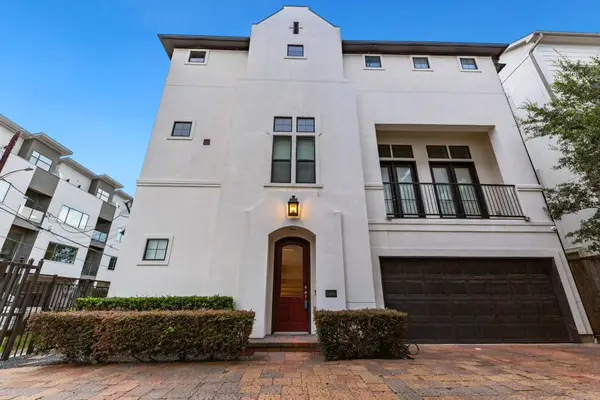406 Wilcrest Drive #406, Houston, TX 77042
Local realty services provided by:Better Homes and Gardens Real Estate Gary Greene



406 Wilcrest Drive #406,Houston, TX 77042
$215,000
- 2 Beds
- 3 Baths
- 1,740 sq. ft.
- Condominium
- Pending
Listed by:brooke fisher
Office:keller williams signature
MLS#:57158514
Source:HARMLS
Price summary
- Price:$215,000
- Price per sq. ft.:$123.56
- Monthly HOA dues:$600
About this home
Welcome to Marlborough Square located in the heart of the energy corridor. This charming Condominium complex has been very well maintained & features a spacious, 2 bedroom, 2.5 bath Private end unit on the corner next to the golf course with a wraparound patio, French doors & 2 car attached garage. This condo has been recently remodeled with all new paint, updated appliances, wood stairs, new flooring, all new LED lighting & new fixtures throughout! The kitchen & baths have granite counters, water purifier and tons of storage space. Both of the bedrooms are massive & have ensuite bathrooms with tile flooring & new cabinetry. The primary bathroom features an oversized glass frame shower with bench seating, double sinks, vanity & a walk-in closet. The secondary bedroom features crown molding, ceiling fan & large closet. Community amenities include 24 hour manned security gate, 3 swimming pools & clubhouse! Monthly fee includes water, sewage, trash, grounds & ALL exterior upkeep.
Contact an agent
Home facts
- Year built:1983
- Listing Id #:57158514
- Updated:August 18, 2025 at 07:20 AM
Rooms and interior
- Bedrooms:2
- Total bathrooms:3
- Full bathrooms:2
- Half bathrooms:1
- Living area:1,740 sq. ft.
Heating and cooling
- Cooling:Central Air, Electric
- Heating:Central, Gas
Structure and exterior
- Roof:Composition
- Year built:1983
- Building area:1,740 sq. ft.
Schools
- High school:WESTSIDE HIGH SCHOOL
- Middle school:REVERE MIDDLE SCHOOL
- Elementary school:ASKEW ELEMENTARY SCHOOL
Utilities
- Sewer:Public Sewer
Finances and disclosures
- Price:$215,000
- Price per sq. ft.:$123.56
- Tax amount:$4,468 (2024)
New listings near 406 Wilcrest Drive #406
- New
 $220,000Active2 beds 2 baths1,040 sq. ft.
$220,000Active2 beds 2 baths1,040 sq. ft.855 Augusta Drive #60, Houston, TX 77057
MLS# 22279531Listed by: ELITE TEXAS PROPERTIES - New
 $129,000Active2 beds 2 baths1,177 sq. ft.
$129,000Active2 beds 2 baths1,177 sq. ft.7510 Hornwood Drive #204, Houston, TX 77036
MLS# 29980562Listed by: SKW REALTY - New
 $375,000Active3 beds 4 baths2,802 sq. ft.
$375,000Active3 beds 4 baths2,802 sq. ft.15000 S Richmond Avenue #6, Houston, TX 77082
MLS# 46217838Listed by: NAN & COMPANY PROPERTIES - New
 $575,000Active4 beds 1 baths3,692 sq. ft.
$575,000Active4 beds 1 baths3,692 sq. ft.2127 Maximilian Street #10, Houston, TX 77039
MLS# 58079628Listed by: TEXAS USA REALTY - New
 $189,900Active3 beds 2 baths1,485 sq. ft.
$189,900Active3 beds 2 baths1,485 sq. ft.13106 Hollowcreek Park Drive, Houston, TX 77082
MLS# 66240785Listed by: GEN STONE REALTY - New
 $375,000Active3 beds 4 baths2,802 sq. ft.
$375,000Active3 beds 4 baths2,802 sq. ft.15000 S Richmond Avenue #5, Houston, TX 77082
MLS# 76538907Listed by: NAN & COMPANY PROPERTIES - New
 $399,000Active3 beds 3 baths1,810 sq. ft.
$399,000Active3 beds 3 baths1,810 sq. ft.9614 Riddlewood Ln, Houston, TX 77025
MLS# 90048127Listed by: PROMPT REALTY & MORTGAGE, INC - New
 $500,000Active3 beds 4 baths2,291 sq. ft.
$500,000Active3 beds 4 baths2,291 sq. ft.1406 Hickory Street, Houston, TX 77007
MLS# 90358846Listed by: RE/MAX SPACE CENTER - New
 $144,000Active1 beds 1 baths774 sq. ft.
$144,000Active1 beds 1 baths774 sq. ft.2255 Braeswood Park Drive #137, Houston, TX 77030
MLS# 22736746Listed by: WELCH REALTY - New
 $349,900Active3 beds 3 baths1,772 sq. ft.
$349,900Active3 beds 3 baths1,772 sq. ft.5825 Highland Sun Lane, Houston, TX 77091
MLS# 30453800Listed by: WYNNWOOD GROUP
