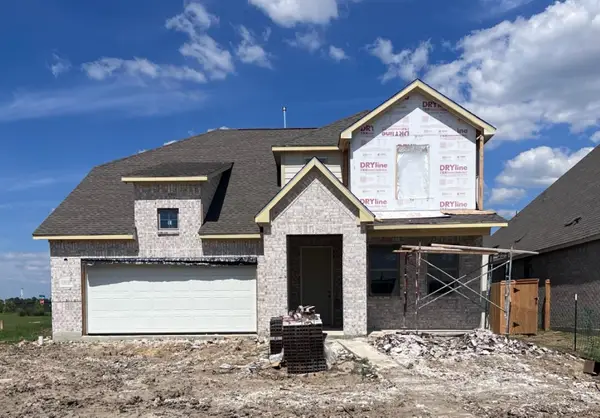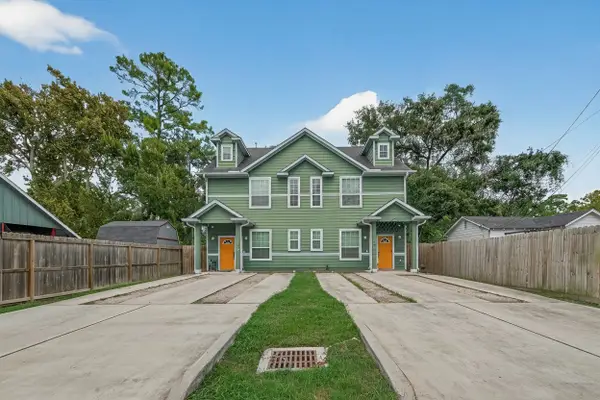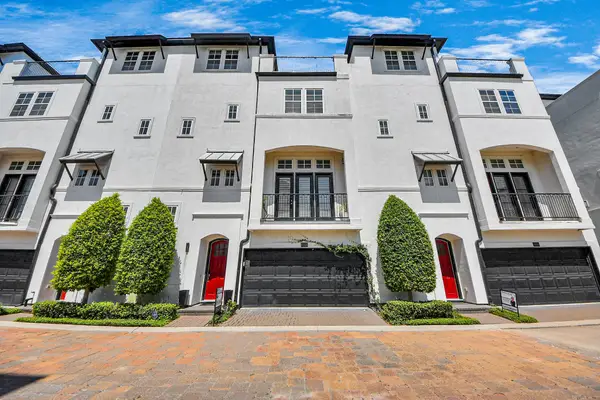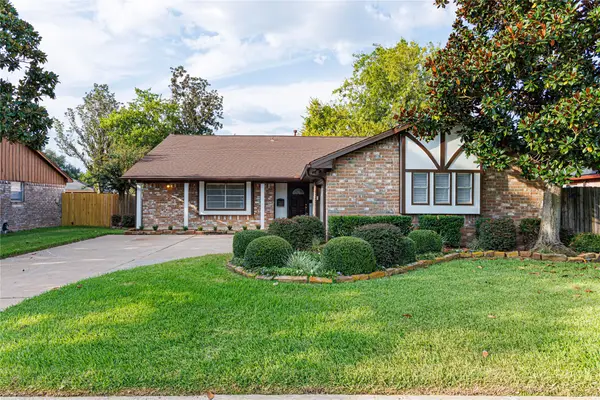4922 Hoover Street #A, Houston, TX 77092
Local realty services provided by:Better Homes and Gardens Real Estate Hometown
Listed by:ruby thomas wadhwa
Office:houston dwell realty
MLS#:96122339
Source:HARMLS
Price summary
- Price:$349,500
- Price per sq. ft.:$205.11
About this home
Welcome to OAK FOREST COURT. A modern home community by recognized local builder GREEN MODE DESIGNS. These homes feature a thoughtfully designed floor plan with 10ft ceilings, daylighting in the living areas and primary bedroom suite and outdoor space perfect for small pets. Kitchen includes stainless steel GE appliances, glass cooktop and quartz countertops. Soft-close cabinets, pull out spray faucet and separate pantry are included in this kitchen; perfect for those that love to cook and entertain. The primary suite features a coffered ceiling, dual vanity sinks, glass shower and separate soaking garden tub to relax at the end of the day. Enjoy remote access to your home with connected apps for the thermostat, security system and RING doorbell. Lower energy bills with a high efficiency AC system that also brings in fresh air. Great location close to the nearby retail and a short walk to White Oak Hike & Bike trail. Visit the model home to learn more about builder options.
Contact an agent
Home facts
- Year built:2025
- Listing ID #:96122339
- Updated:September 30, 2025 at 03:41 PM
Rooms and interior
- Bedrooms:3
- Total bathrooms:3
- Full bathrooms:2
- Half bathrooms:1
- Living area:1,704 sq. ft.
Heating and cooling
- Cooling:Central Air, Electric, Heat Pump
- Heating:Central, Electric, Heat Pump
Structure and exterior
- Roof:Composition
- Year built:2025
- Building area:1,704 sq. ft.
Schools
- High school:SCARBOROUGH HIGH SCHOOL
- Middle school:CLIFTON MIDDLE SCHOOL (HOUSTON)
- Elementary school:SMITH ELEMENTARY SCHOOL (HOUSTON)
Utilities
- Sewer:Public Sewer
Finances and disclosures
- Price:$349,500
- Price per sq. ft.:$205.11
New listings near 4922 Hoover Street #A
- New
 $399,990Active4 beds 4 baths2,734 sq. ft.
$399,990Active4 beds 4 baths2,734 sq. ft.2131 Birch Brook Lane, Crosby, TX 77532
MLS# 17000491Listed by: ASHTON WOODS - New
 $446,000Active3 beds 1 baths3,120 sq. ft.
$446,000Active3 beds 1 baths3,120 sq. ft.6906 Mcwilliams Drive, Houston, TX 77091
MLS# 20302320Listed by: COMPASS RE TEXAS, LLC - THE HEIGHTS - New
 $399,990Active3 beds 4 baths2,195 sq. ft.
$399,990Active3 beds 4 baths2,195 sq. ft.8928 Lakeshore Bend Drive, Houston, TX 77080
MLS# 40981864Listed by: HOMESMART - New
 $699,900Active3 beds 3 baths2,005 sq. ft.
$699,900Active3 beds 3 baths2,005 sq. ft.3709 Brookwoods Drive, Houston, TX 77092
MLS# 41889653Listed by: NAN & COMPANY PROPERTIES - New
 $309,000Active3 beds 3 baths1,453 sq. ft.
$309,000Active3 beds 3 baths1,453 sq. ft.169 Litchfield Lane, Houston, TX 77024
MLS# 42304959Listed by: EXP REALTY LLC - New
 $980,000Active5 beds 6 baths3,344 sq. ft.
$980,000Active5 beds 6 baths3,344 sq. ft.1302 W 21st Street, Houston, TX 77008
MLS# 50412354Listed by: BETTER HOMES AND GARDENS REAL ESTATE GARY GREENE - THE WOODLANDS - New
 $975,000Active2 beds 3 baths2,636 sq. ft.
$975,000Active2 beds 3 baths2,636 sq. ft.1600 Post Oak Boulevard #1803, Houston, TX 77056
MLS# 56241036Listed by: CENTURY 21 OLYMPIAN - TOKE PROPERTIES - New
 $285,000Active3 beds 2 baths1,943 sq. ft.
$285,000Active3 beds 2 baths1,943 sq. ft.9410 Portal Drive, Houston, TX 77031
MLS# 830190Listed by: WEICHERT, REALTORS - THE MURRAY GROUP - New
 $190,000Active3 beds 2 baths1,398 sq. ft.
$190,000Active3 beds 2 baths1,398 sq. ft.10707 Umber Court, Houston, TX 77099
MLS# 21254753Listed by: REALM REAL ESTATE PROFESSIONALS - KATY - New
 $48,000Active0.09 Acres
$48,000Active0.09 Acres7956 Earhart Street, Houston, TX 77028
MLS# 24221494Listed by: STEP REAL ESTATE
