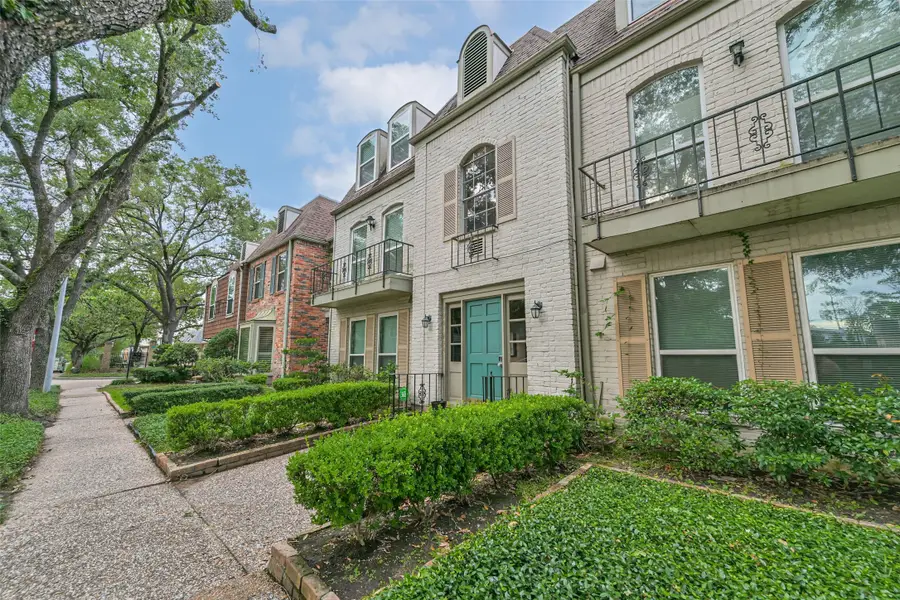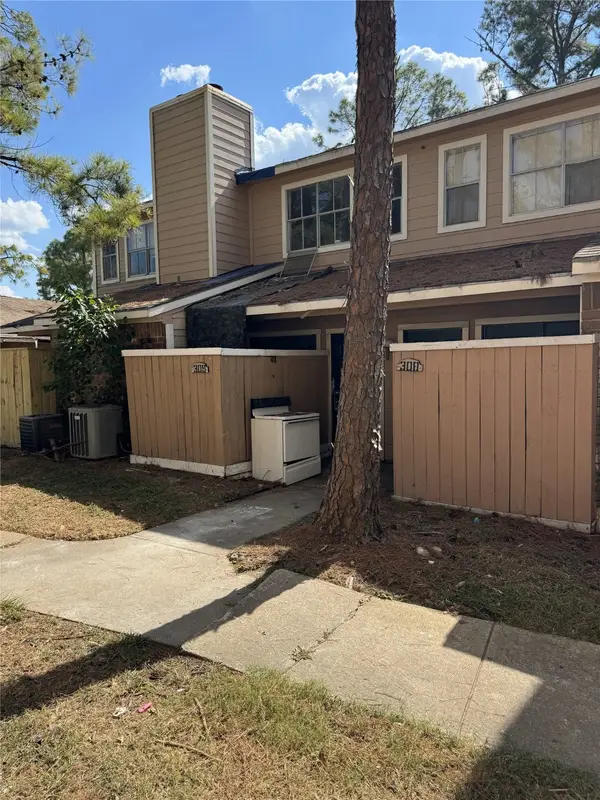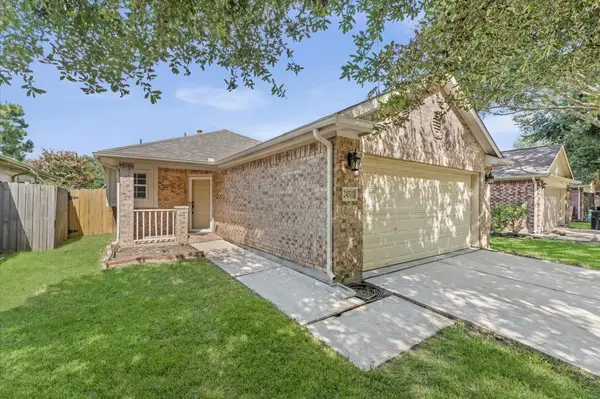496 N Post Oak Lane #496, Houston, TX 77024
Local realty services provided by:Better Homes and Gardens Real Estate Hometown



496 N Post Oak Lane #496,Houston, TX 77024
$225,000
- 2 Beds
- 3 Baths
- 1,680 sq. ft.
- Townhouse
- Active
Listed by:renae gibson
Office:keller williams realty the woodlands
MLS#:36794104
Source:HARMLS
Price summary
- Price:$225,000
- Price per sq. ft.:$133.93
- Monthly HOA dues:$994
About this home
Zoned to Memorial HS. Low tax rate. ELECTRIC INCLUDED! This updated townhome is located in the heart of Uptown Houston. Close to Greenway and Downtown. Tree lined street with two covered carport parking spaces. Plenty of room for guest parking. Laminate wood flooring featured in huge living area w ceiling fan and canned lighting. Lots of natural light too. Crisp white Kitchen w stainless appliances and breakfast area. Formal Dining that could be used for a Study w french doors leading to balcony. Washer, Dryer and Refrigerator are included. Two primary bedrooms. One has separate private entrance. Hardwoods and tile throughout. Kitchen, Dining, Laundry, Half Bath and Living located on main floor. Large bedrooms and full updated bathrooms located top floor. Large closets. Freshly painted inside. Shopping and upscale restaurants all around. Memorial Park is just minutes away. This community is picture perfect and close to everything.
Contact an agent
Home facts
- Year built:1968
- Listing Id #:36794104
- Updated:August 18, 2025 at 11:46 AM
Rooms and interior
- Bedrooms:2
- Total bathrooms:3
- Full bathrooms:2
- Half bathrooms:1
- Living area:1,680 sq. ft.
Heating and cooling
- Cooling:Central Air, Electric
- Heating:Central, Electric
Structure and exterior
- Roof:Composition
- Year built:1968
- Building area:1,680 sq. ft.
Schools
- High school:MEMORIAL HIGH SCHOOL (SPRING BRANCH)
- Middle school:SPRING BRANCH MIDDLE SCHOOL (SPRING BRANCH)
- Elementary school:HUNTERS CREEK ELEMENTARY SCHOOL
Utilities
- Sewer:Public Sewer
Finances and disclosures
- Price:$225,000
- Price per sq. ft.:$133.93
- Tax amount:$4,739 (2024)
New listings near 496 N Post Oak Lane #496
- New
 $770,000Active4 beds 4 baths3,638 sq. ft.
$770,000Active4 beds 4 baths3,638 sq. ft.2614 Manila Lane, Houston, TX 77043
MLS# 25991854Listed by: GEORGE COPELAND & ASSOCIATES - New
 $239,900Active3 beds 2 baths1,472 sq. ft.
$239,900Active3 beds 2 baths1,472 sq. ft.4147 Brookston Street, Houston, TX 77045
MLS# 41159606Listed by: THE ROGERS GROUP REALTY - New
 $194,900Active3 beds 2 baths1,109 sq. ft.
$194,900Active3 beds 2 baths1,109 sq. ft.7966 Safebuy Street, Houston, TX 77028
MLS# 92194379Listed by: THE ROGERS GROUP REALTY - New
 $105,000Active1 beds 1 baths598 sq. ft.
$105,000Active1 beds 1 baths598 sq. ft.2350 Bering Drive #94, Houston, TX 77057
MLS# 11314898Listed by: WELCOME HOME REAL ESTATE - New
 $151,000Active3 beds 2 baths1,264 sq. ft.
$151,000Active3 beds 2 baths1,264 sq. ft.12552 Newbrook Dr, Houston, TX 77072
MLS# 37787840Listed by: WALZEL PROPERTIES - CORPORATE OFFICE - New
 $62,900Active1 beds 2 baths690 sq. ft.
$62,900Active1 beds 2 baths690 sq. ft.7402 Alabonson Rd #309, Houston, TX 77088
MLS# 47400355Listed by: 5TH STREAM REALTY - New
 $160,000Active0.17 Acres
$160,000Active0.17 Acres8226 E Tidwell Road, Houston, TX 77028
MLS# 71722025Listed by: CENTURY 21 GARLINGTON & ASSOC. - New
 $209,900Active3 beds 2 baths1,235 sq. ft.
$209,900Active3 beds 2 baths1,235 sq. ft.24311 Silver Maple Drive, Huffman, TX 77336
MLS# 10202419Listed by: MANOR, LLC - New
 $639,000Active3 beds 5 baths2,970 sq. ft.
$639,000Active3 beds 5 baths2,970 sq. ft.5921 E Post Oak Lane, Houston, TX 77055
MLS# 72234680Listed by: RANDALL STEWART PROPERTIES - New
 $240,000Active3 beds 2 baths1,719 sq. ft.
$240,000Active3 beds 2 baths1,719 sq. ft.15610 Briar Spring Court, Houston, TX 77489
MLS# 66685365Listed by: PETERS PROPERTIES
