510 E 37th Street, Houston, TX 77022
Local realty services provided by:Better Homes and Gardens Real Estate Gary Greene
510 E 37th Street,Houston, TX 77022
$485,000
- 3 Beds
- 3 Baths
- 2,181 sq. ft.
- Single family
- Active
Listed by:jolena lumpkin
Office:central metro realty
MLS#:85655207
Source:HARMLS
Price summary
- Price:$485,000
- Price per sq. ft.:$222.38
About this home
Thoughtful architecture and abundant natural light define every space in this luxurious home, upgrades await you throughout. The exterior down-lights illuminate all areas of the home. State-of-the-art kitchen boasts custom finishes, including a specialty imported quartz waterfall island, custom-designed vent hood, soft-close cabinetry and drawers, under-cabinet lighting, and hidden outlets + COMPLETE kitchen appliance package. The illuminated staircase, paired with a radiant chandelier, leads you upstairs, where a dramatic 35+ ft floor-to-ceiling accent wall draws you in. The spacious primary suite offers a spacious nook for remote work, a private balcony, and a spa-like bath with floor-to-ceiling tiles and 2 rainfall shower-heads + large linen closet. The primary closet is a true storage oasis with easy access to the laundry room. Spacious 2nd and 3rd bedrooms share a Jack-and-Jill bath. 10ft ceilings paired with 8ft accent doors, energy efficient with 2 smart thermostat,dual zoning.
Contact an agent
Home facts
- Year built:2025
- Listing ID #:85655207
- Updated:September 25, 2025 at 11:40 AM
Rooms and interior
- Bedrooms:3
- Total bathrooms:3
- Full bathrooms:2
- Half bathrooms:1
- Living area:2,181 sq. ft.
Heating and cooling
- Cooling:Central Air, Electric
- Heating:Central, Electric
Structure and exterior
- Roof:Wood
- Year built:2025
- Building area:2,181 sq. ft.
- Lot area:0.06 Acres
Schools
- High school:WASHINGTON HIGH SCHOOL
- Middle school:WILLIAMS MIDDLE SCHOOL
- Elementary school:BURRUS ELEMENTARY SCHOOL
Utilities
- Sewer:Public Sewer
Finances and disclosures
- Price:$485,000
- Price per sq. ft.:$222.38
- Tax amount:$1,502 (2024)
New listings near 510 E 37th Street
- New
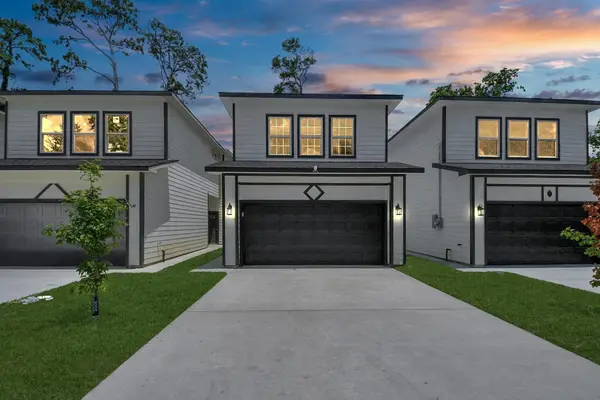 $298,000Active3 beds 3 baths1,914 sq. ft.
$298,000Active3 beds 3 baths1,914 sq. ft.8153 Crestview Drive, Houston, TX 77028
MLS# 12117966Listed by: KELLER WILLIAMS REALTY METROPOLITAN - New
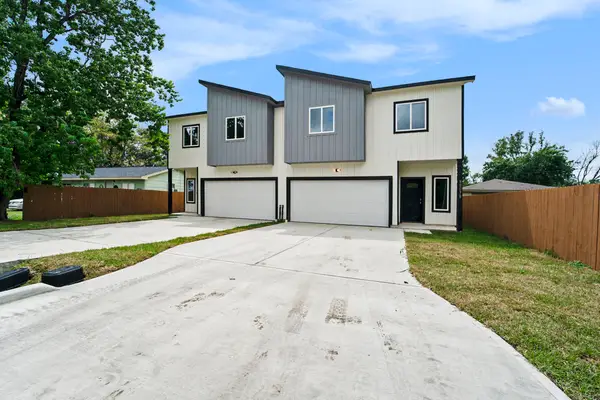 $410,000Active4 beds 2 baths1,994 sq. ft.
$410,000Active4 beds 2 baths1,994 sq. ft.9807 Bamboo Road #B, Houston, TX 77041
MLS# 14636461Listed by: RE/MAX SIGNATURE - New
 $579,500Active5 beds 4 baths3,483 sq. ft.
$579,500Active5 beds 4 baths3,483 sq. ft.4002 Blue Jasmine Court, Houston, TX 77059
MLS# 14997967Listed by: KELLER WILLIAMS REALTY CLEAR LAKE / NASA - New
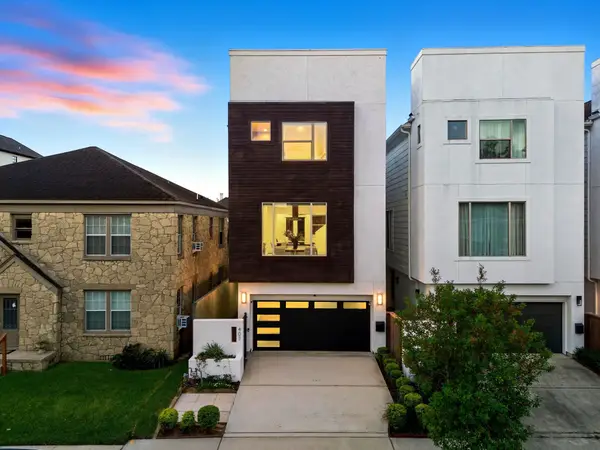 $700,000Active3 beds 4 baths2,496 sq. ft.
$700,000Active3 beds 4 baths2,496 sq. ft.407 W Polk Street, Houston, TX 77019
MLS# 15350791Listed by: KELLER WILLIAMS MEMORIAL - Open Sun, 1 to 3pmNew
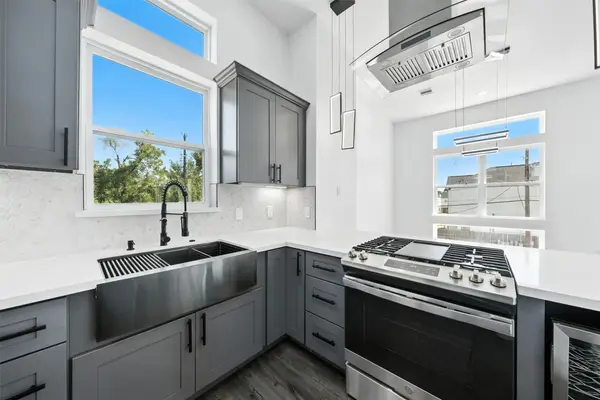 $420,000Active3 beds 4 baths2,255 sq. ft.
$420,000Active3 beds 4 baths2,255 sq. ft.1913 Hoskins Drive #K, Houston, TX 77080
MLS# 19272490Listed by: BLANTON PROPERTIES - New
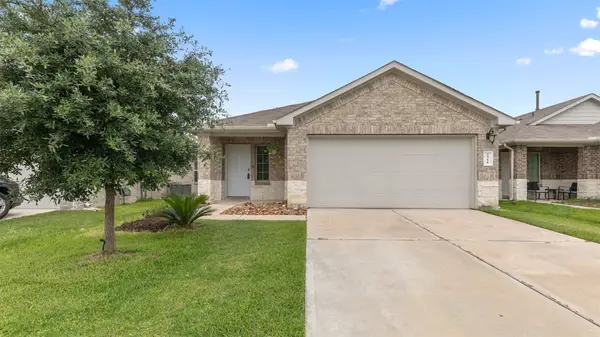 $237,000Active3 beds 2 baths1,442 sq. ft.
$237,000Active3 beds 2 baths1,442 sq. ft.2311 Silver Plume Lane, Spring, TX 77373
MLS# 25875243Listed by: DELCOR INTERNATIONAL REALTY - New
 $259,900Active2 beds 2 baths1,473 sq. ft.
$259,900Active2 beds 2 baths1,473 sq. ft.2815 Kings Crossing Drive #214, Kingwood, TX 77345
MLS# 36533735Listed by: RE/MAX UNIVERSAL - New
 $1,849,990Active4 beds 6 baths5,029 sq. ft.
$1,849,990Active4 beds 6 baths5,029 sq. ft.1314 Richelieu Lane, Houston, TX 77018
MLS# 41207239Listed by: COMPASS RE TEXAS, LLC - HOUSTON - New
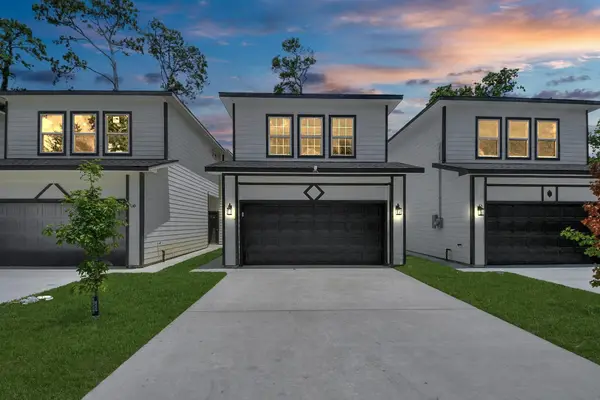 $298,000Active3 beds 3 baths1,914 sq. ft.
$298,000Active3 beds 3 baths1,914 sq. ft.8157 Crestview Drive, Houston, TX 77028
MLS# 42138814Listed by: KELLER WILLIAMS REALTY METROPOLITAN - New
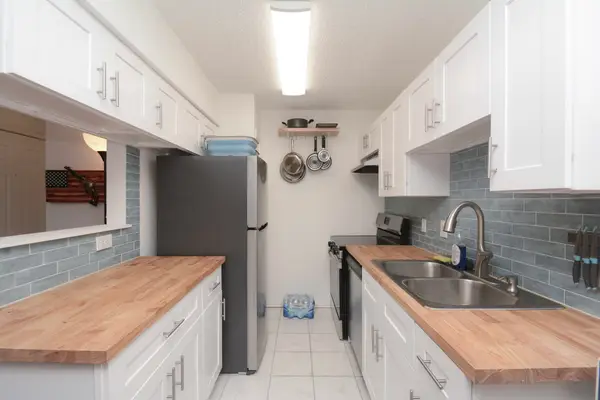 $95,000Active2 beds 1 baths745 sq. ft.
$95,000Active2 beds 1 baths745 sq. ft.12660 Ashford Point Drive #416, Houston, TX 77082
MLS# 46088186Listed by: CONNECT REALTY.COM
