5202 Chesapeake Way, Houston, TX 77056
Local realty services provided by:Better Homes and Gardens Real Estate Hometown
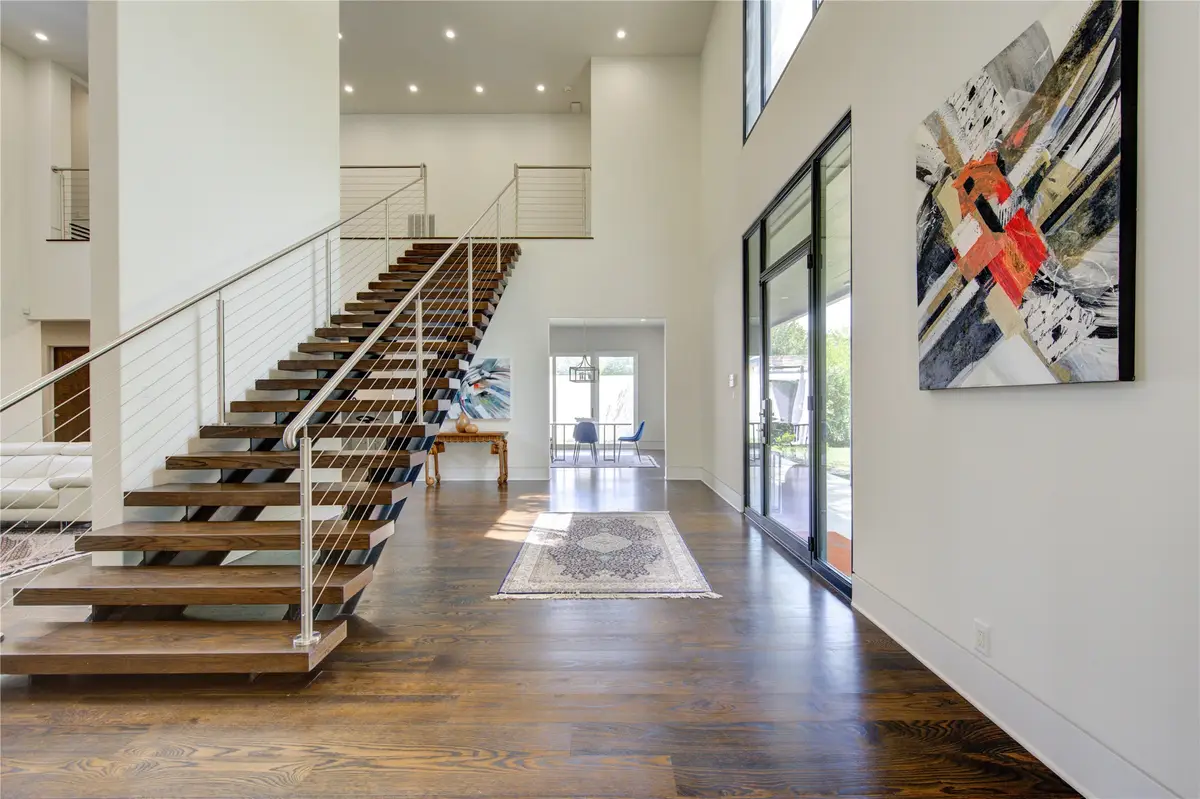
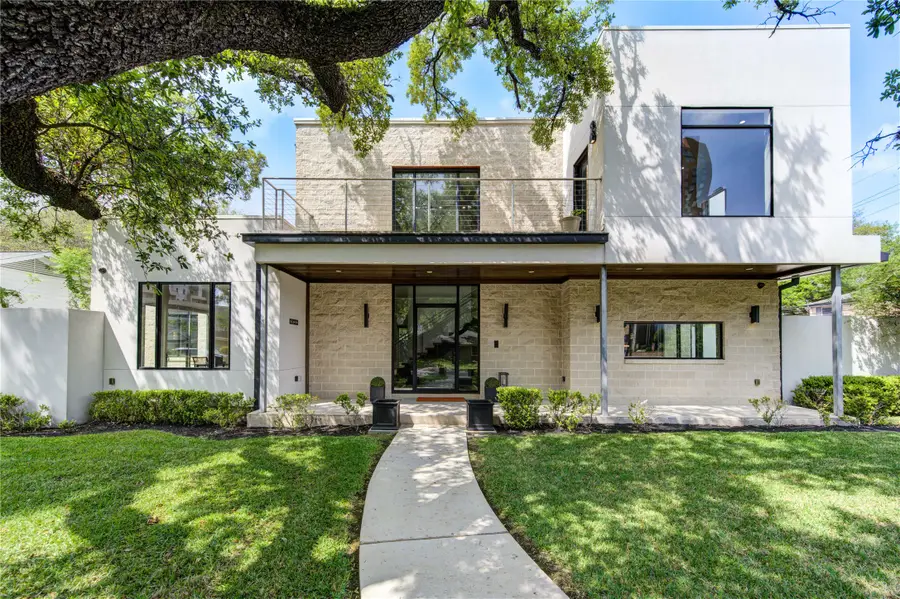
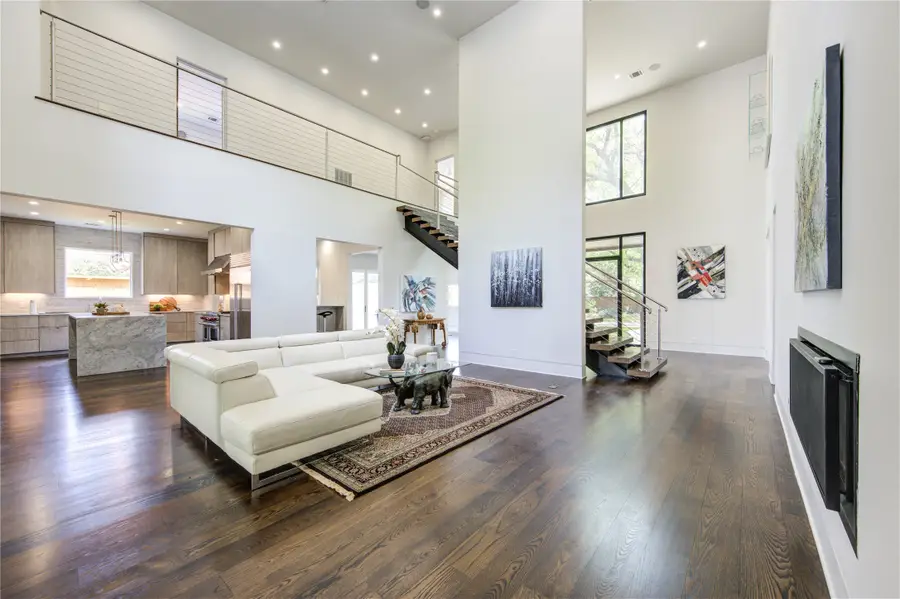
5202 Chesapeake Way,Houston, TX 77056
$2,077,232
- 3 Beds
- 5 Baths
- 5,145 sq. ft.
- Single family
- Active
Listed by:muriel lofranco
Office:energy realty
MLS#:56011029
Source:HARMLS
Price summary
- Price:$2,077,232
- Price per sq. ft.:$403.74
- Monthly HOA dues:$25
About this home
A modern sanctuary born from the philosophy of the Black Swan Theory—that rare and unexpected moments can shift everything. This custom-designed masterpiece by Woodstone Builders and Newberry Campa Architecture blends striking contemporary architecture with mindful sustainability.
Nestled in the heart of the Galleria, this green-designated home offers luxury without compromise. Step inside to curated elegance—Wolf stainless steel appliances, Crestron full-home automation, and a built-in central vacuum system elevate everyday living. The serene primary suite features dual walk-in closets, a steam shower, and spa-grade finishes.
Designed for both privacy and entertainment, a flex space with separate ventilation and direct outdoor access provides a sophisticated escape for hosting or unwinding. A full-size hydraulic car lift supports SUV parking, while advanced security, audio, and lighting systems offer seamless control.
Contact an agent
Home facts
- Year built:2016
- Listing Id #:56011029
- Updated:August 18, 2025 at 11:38 AM
Rooms and interior
- Bedrooms:3
- Total bathrooms:5
- Full bathrooms:3
- Half bathrooms:2
- Living area:5,145 sq. ft.
Heating and cooling
- Cooling:Attic Fan, Central Air, Electric
- Heating:Central, Gas
Structure and exterior
- Roof:Wood
- Year built:2016
- Building area:5,145 sq. ft.
- Lot area:0.28 Acres
Schools
- High school:WISDOM HIGH SCHOOL
- Middle school:TANGLEWOOD MIDDLE SCHOOL
- Elementary school:BRIARGROVE ELEMENTARY SCHOOL
Utilities
- Sewer:Public Sewer
Finances and disclosures
- Price:$2,077,232
- Price per sq. ft.:$403.74
- Tax amount:$34,277 (2024)
New listings near 5202 Chesapeake Way
- New
 $220,000Active2 beds 2 baths1,040 sq. ft.
$220,000Active2 beds 2 baths1,040 sq. ft.855 Augusta Drive #60, Houston, TX 77057
MLS# 22279531Listed by: ELITE TEXAS PROPERTIES - New
 $129,000Active2 beds 2 baths1,177 sq. ft.
$129,000Active2 beds 2 baths1,177 sq. ft.7510 Hornwood Drive #204, Houston, TX 77036
MLS# 29980562Listed by: SKW REALTY - New
 $375,000Active3 beds 4 baths2,802 sq. ft.
$375,000Active3 beds 4 baths2,802 sq. ft.15000 S Richmond Avenue #6, Houston, TX 77082
MLS# 46217838Listed by: NAN & COMPANY PROPERTIES - New
 $575,000Active4 beds 1 baths3,692 sq. ft.
$575,000Active4 beds 1 baths3,692 sq. ft.2127 Maximilian Street #10, Houston, TX 77039
MLS# 58079628Listed by: TEXAS USA REALTY - New
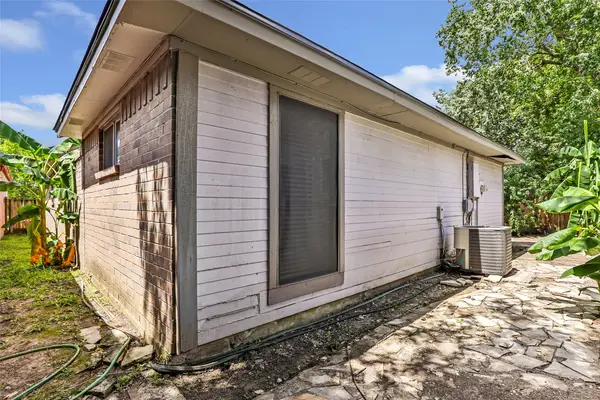 $189,900Active3 beds 2 baths1,485 sq. ft.
$189,900Active3 beds 2 baths1,485 sq. ft.13106 Hollowcreek Park Drive, Houston, TX 77082
MLS# 66240785Listed by: GEN STONE REALTY - New
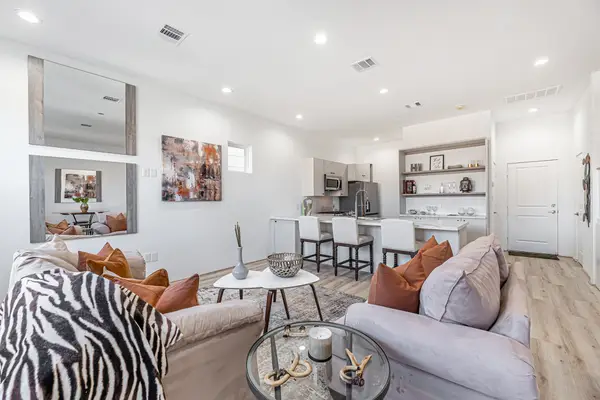 $375,000Active3 beds 4 baths2,802 sq. ft.
$375,000Active3 beds 4 baths2,802 sq. ft.15000 S Richmond Avenue #5, Houston, TX 77082
MLS# 76538907Listed by: NAN & COMPANY PROPERTIES - New
 $399,000Active3 beds 3 baths1,810 sq. ft.
$399,000Active3 beds 3 baths1,810 sq. ft.9614 Riddlewood Ln, Houston, TX 77025
MLS# 90048127Listed by: PROMPT REALTY & MORTGAGE, INC - New
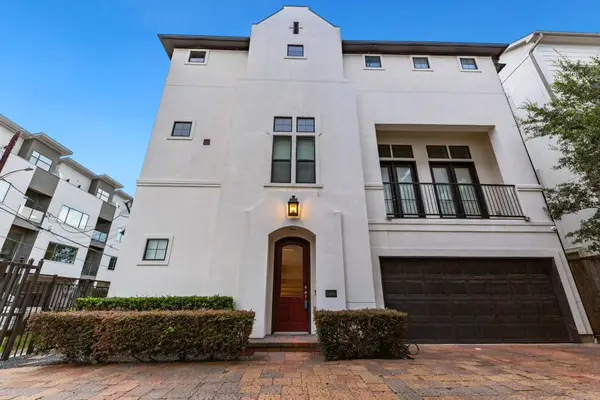 $500,000Active3 beds 4 baths2,291 sq. ft.
$500,000Active3 beds 4 baths2,291 sq. ft.1406 Hickory Street, Houston, TX 77007
MLS# 90358846Listed by: RE/MAX SPACE CENTER - New
 $144,000Active1 beds 1 baths774 sq. ft.
$144,000Active1 beds 1 baths774 sq. ft.2255 Braeswood Park Drive #137, Houston, TX 77030
MLS# 22736746Listed by: WELCH REALTY - New
 $349,900Active3 beds 3 baths1,772 sq. ft.
$349,900Active3 beds 3 baths1,772 sq. ft.5825 Highland Sun Lane, Houston, TX 77091
MLS# 30453800Listed by: WYNNWOOD GROUP
