5226 Berry Creek Drive, Houston, TX 77017
Local realty services provided by:Better Homes and Gardens Real Estate Hometown
5226 Berry Creek Drive,Houston, TX 77017
$450,000
- 3 Beds
- 2 Baths
- 2,741 sq. ft.
- Single family
- Pending
Listed by: robert searcy
Office: robert searcy properties
MLS#:11921585
Source:HARMLS
Price summary
- Price:$450,000
- Price per sq. ft.:$164.17
About this home
Once in a generation opportunity to own one of the finest surviving intact examples of mid-century modern architecture in Houston. Designed by one of the most highly-regarded architects of the period, Mackie & Kamrath. Incredibly rare to find their work outside of places like River Oaks & Memorial, it's tucked into a quiet culdesac in Meadowcreek Village's most desirable section. Aprox 2/3rd ac ultra-private lot. Lush wooded creek down 1-side & backing to Berry bayou, no prior flooding per seller. Incredible architectural details inside & out & all you would expect & more! Walls of glass, numerous skylights & modernist stained glass panels, lots of built in furniture & warm natural finishes. Sunken living with FP with vertical opening & trim detailing throughout very reminiscent of Frank Lloyd Wright's Usonian style. Private study with triangle pointed exterior wall, extensive built ins, primary with dual vanities and glass wall overlooking private courtyard. An ultra-swank dream home.
Contact an agent
Home facts
- Year built:1968
- Listing ID #:11921585
- Updated:November 16, 2025 at 08:15 AM
Rooms and interior
- Bedrooms:3
- Total bathrooms:2
- Full bathrooms:2
- Living area:2,741 sq. ft.
Heating and cooling
- Cooling:Central Air, Electric
- Heating:Central, Gas
Structure and exterior
- Year built:1968
- Building area:2,741 sq. ft.
- Lot area:0.67 Acres
Schools
- High school:CHAVEZ HIGH SCHOOL
- Middle school:STEVENSON MIDDLE SCHOOL (HOUSTON)
- Elementary school:PATTERSON ELEMENTARY SCHOOL (HOUSTON)
Utilities
- Sewer:Public Sewer
Finances and disclosures
- Price:$450,000
- Price per sq. ft.:$164.17
- Tax amount:$7,149 (2024)
New listings near 5226 Berry Creek Drive
- New
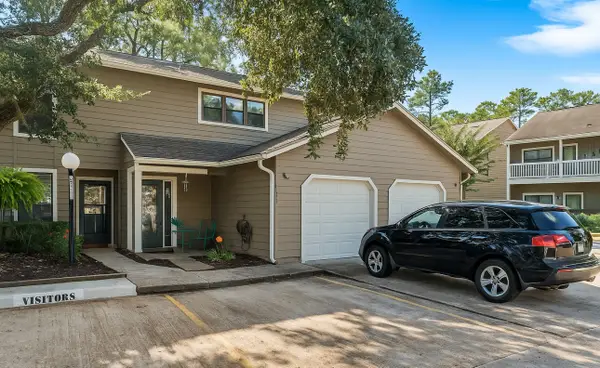 $167,000Active2 beds 3 baths1,562 sq. ft.
$167,000Active2 beds 3 baths1,562 sq. ft.14911 Wunderlich Rd Drive #1313, Houston, TX 77069
MLS# 41873215Listed by: RE/MAX COMPASS - New
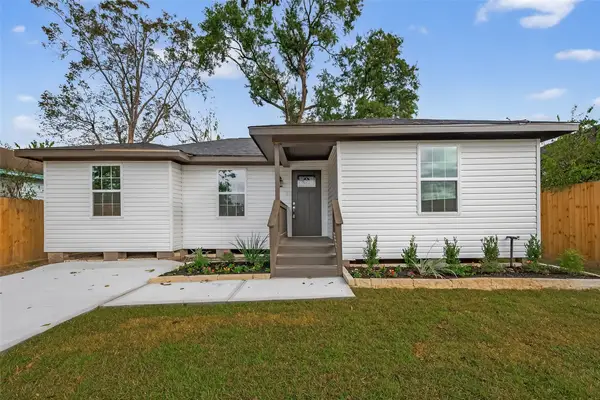 $199,000Active3 beds 2 baths1,300 sq. ft.
$199,000Active3 beds 2 baths1,300 sq. ft.2723 Castledale Drive, Houston, TX 77093
MLS# 16036032Listed by: SUMMIT REALTY & ASSOCIATES LLC - New
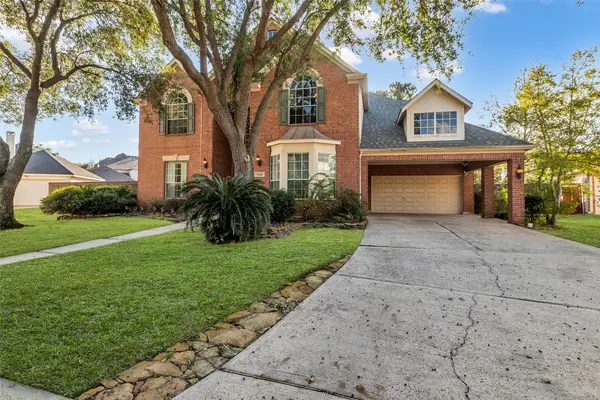 $736,000Active4 beds 4 baths4,065 sq. ft.
$736,000Active4 beds 4 baths4,065 sq. ft.12442 Lago Bend Lane Ne, Houston, TX 77041
MLS# 18328883Listed by: COLDWELL BANKER REALTY - BELLAIRE-METROPOLITAN - New
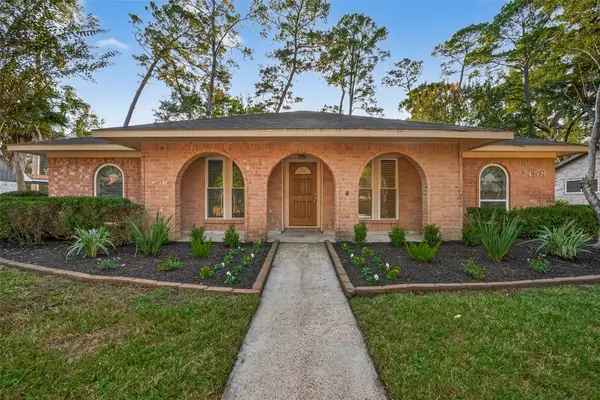 $279,000Active3 beds 2 baths2,042 sq. ft.
$279,000Active3 beds 2 baths2,042 sq. ft.2158 Little Cedar Drive, Houston, TX 77339
MLS# 36888285Listed by: SUMMIT REALTY & ASSOCIATES LLC - New
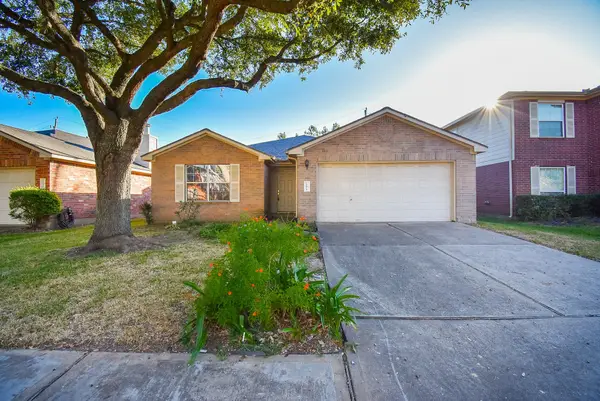 $265,000Active3 beds 2 baths1,440 sq. ft.
$265,000Active3 beds 2 baths1,440 sq. ft.13014 Bramford Point Lane, Houston, TX 77070
MLS# 45587981Listed by: CB&A, REALTORS - New
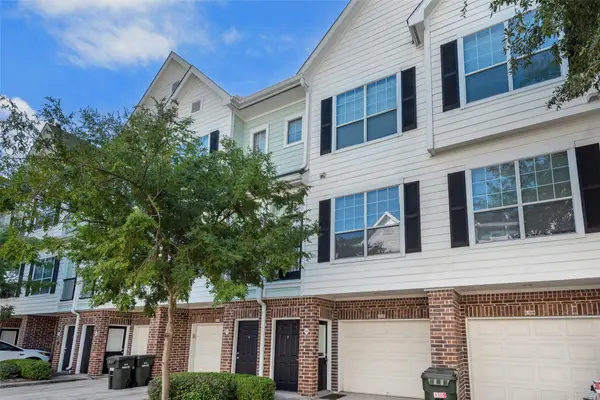 $155,000Active1 beds 2 baths858 sq. ft.
$155,000Active1 beds 2 baths858 sq. ft.9200 Westheimer Road #1309, Houston, TX 77063
MLS# 46020893Listed by: WORLD WIDE REALTY,LLC - New
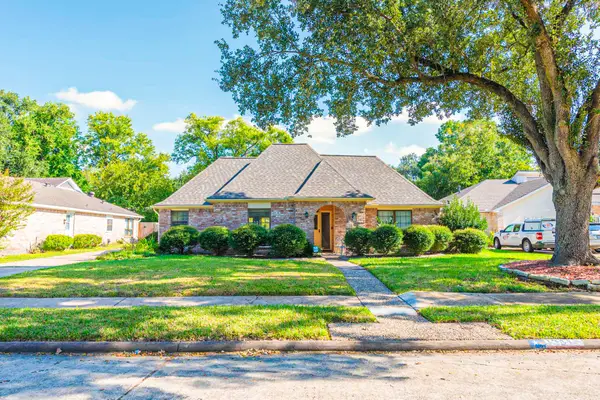 $269,000Active3 beds 2 baths1,913 sq. ft.
$269,000Active3 beds 2 baths1,913 sq. ft.15443 El Padre Drive, Houston, TX 77083
MLS# 49814834Listed by: ABSOLUTE REALTY GROUP INC. - New
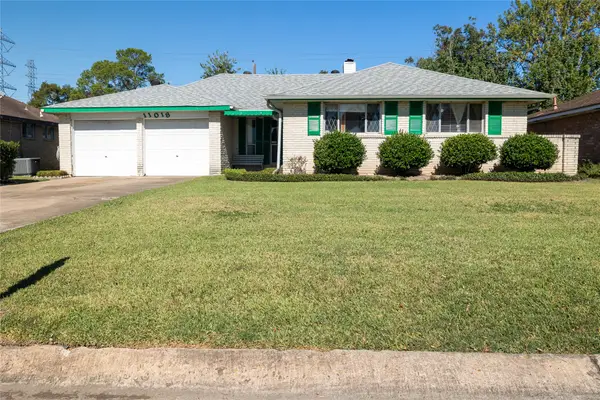 $230,000Active3 beds 2 baths1,916 sq. ft.
$230,000Active3 beds 2 baths1,916 sq. ft.11018 Sharpview Drive, Houston, TX 77072
MLS# 93752233Listed by: RE/MAX UNIVERSAL - New
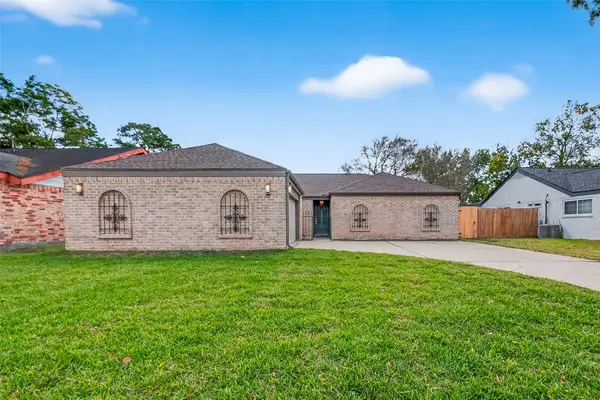 $310,000Active3 beds 2 baths1,765 sq. ft.
$310,000Active3 beds 2 baths1,765 sq. ft.826 Halewood Drive, Houston, TX 77062
MLS# 7078711Listed by: UTR TEXAS, REALTORS - New
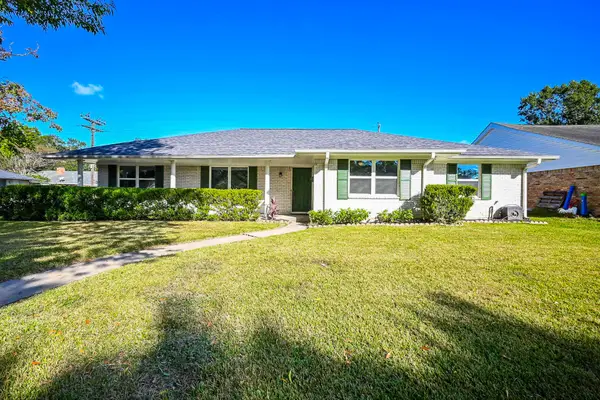 $469,000Active3 beds 2 baths2,094 sq. ft.
$469,000Active3 beds 2 baths2,094 sq. ft.5438 Jackwood Street, Houston, TX 77096
MLS# 7878426Listed by: OAK STORY REALTY, LLC.
