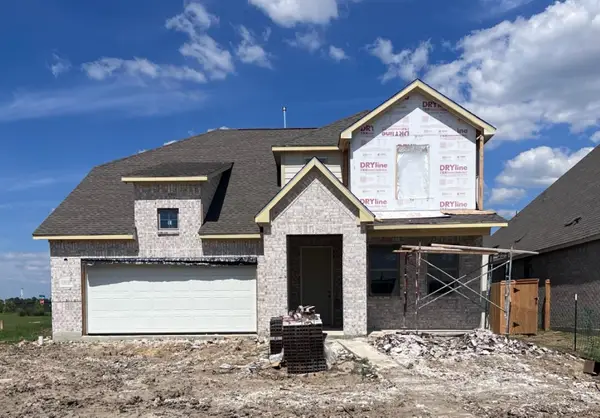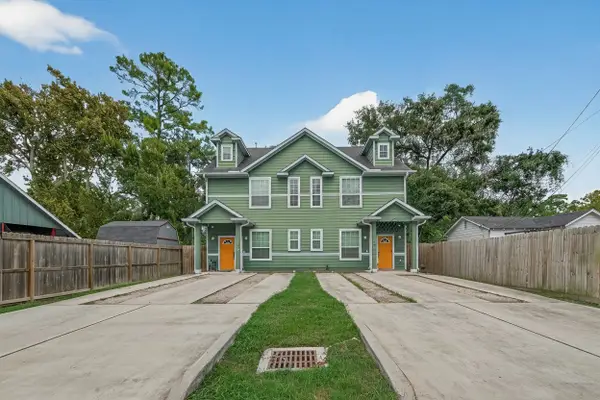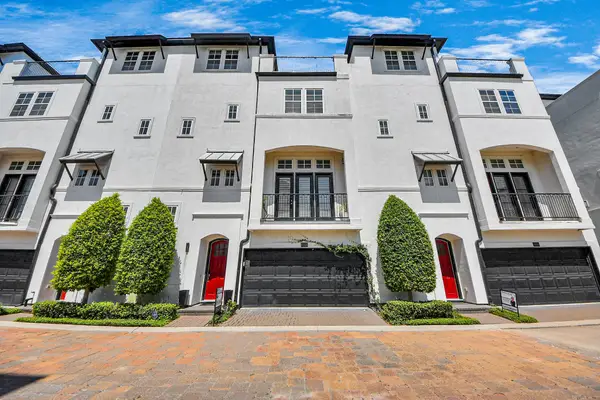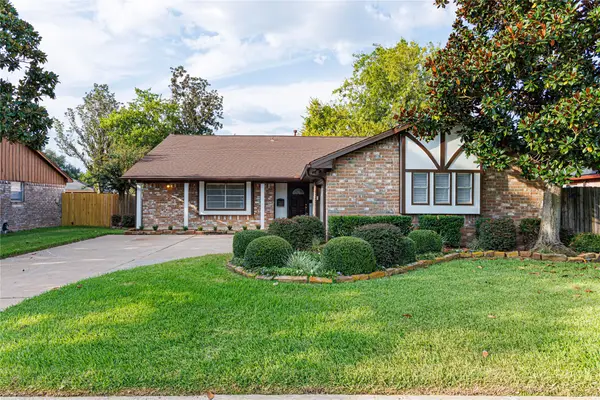526 Stoneleigh Drive, Houston, TX 77079
Local realty services provided by:Better Homes and Gardens Real Estate Hometown
Listed by:kimberly perdomo
Office:compass re texas, llc. - memorial
MLS#:97792902
Source:HARMLS
Price summary
- Price:$2,445,000
- Price per sq. ft.:$451.77
- Monthly HOA dues:$72.92
About this home
Situated in the center of esteemed neighborhood of Yorkshire, this beautiful home offers a remarkable floor plan that combines everyday living with modern elegance. Downstairs is adorned with welcoming living room with fireplace, dining room & beautiful chef's island kitchen, surrounded by hardwood flooring. Thermador appl, extensive cabinetry & butlers pantry/wet bar provide the ultimate in entertaining & everyday use. Gorgeous study with custom built ins. The primary retreat is spacious & luxurious. Equipped with full steam shower, porcelain surround, soaking tub & more.The guest suite is included in the square footage & has a wonderful kitchen & bath. Upstairs offers a great size game room with built in cabinetry, 4 bedrooms & 3 baths. Extra office & workout room. Expansive Jeld Wen windows offer picturesque views of beautifully established trees. 10' ceilings. Generous backyard & covered patio w outdoor fireplace framed by tongue & groove wood ceiling. Shows beautifully.
Contact an agent
Home facts
- Year built:2022
- Listing ID #:97792902
- Updated:September 30, 2025 at 03:41 PM
Rooms and interior
- Bedrooms:6
- Total bathrooms:6
- Full bathrooms:5
- Half bathrooms:1
- Living area:5,412 sq. ft.
Heating and cooling
- Cooling:Central Air, Electric
- Heating:Central, Gas
Structure and exterior
- Roof:Composition
- Year built:2022
- Building area:5,412 sq. ft.
- Lot area:0.35 Acres
Schools
- High school:STRATFORD HIGH SCHOOL (SPRING BRANCH)
- Middle school:SPRING FOREST MIDDLE SCHOOL
- Elementary school:MEADOW WOOD ELEMENTARY SCHOOL
Utilities
- Sewer:Public Sewer
Finances and disclosures
- Price:$2,445,000
- Price per sq. ft.:$451.77
New listings near 526 Stoneleigh Drive
- New
 $399,990Active4 beds 4 baths2,734 sq. ft.
$399,990Active4 beds 4 baths2,734 sq. ft.2131 Birch Brook Lane, Crosby, TX 77532
MLS# 17000491Listed by: ASHTON WOODS - New
 $446,000Active3 beds 1 baths3,120 sq. ft.
$446,000Active3 beds 1 baths3,120 sq. ft.6906 Mcwilliams Drive, Houston, TX 77091
MLS# 20302320Listed by: COMPASS RE TEXAS, LLC - THE HEIGHTS - New
 $399,990Active3 beds 4 baths2,195 sq. ft.
$399,990Active3 beds 4 baths2,195 sq. ft.8928 Lakeshore Bend Drive, Houston, TX 77080
MLS# 40981864Listed by: HOMESMART - New
 $699,900Active3 beds 3 baths2,005 sq. ft.
$699,900Active3 beds 3 baths2,005 sq. ft.3709 Brookwoods Drive, Houston, TX 77092
MLS# 41889653Listed by: NAN & COMPANY PROPERTIES - New
 $309,000Active3 beds 3 baths1,453 sq. ft.
$309,000Active3 beds 3 baths1,453 sq. ft.169 Litchfield Lane, Houston, TX 77024
MLS# 42304959Listed by: EXP REALTY LLC - New
 $980,000Active5 beds 6 baths3,344 sq. ft.
$980,000Active5 beds 6 baths3,344 sq. ft.1302 W 21st Street, Houston, TX 77008
MLS# 50412354Listed by: BETTER HOMES AND GARDENS REAL ESTATE GARY GREENE - THE WOODLANDS - New
 $975,000Active2 beds 3 baths2,636 sq. ft.
$975,000Active2 beds 3 baths2,636 sq. ft.1600 Post Oak Boulevard #1803, Houston, TX 77056
MLS# 56241036Listed by: CENTURY 21 OLYMPIAN - TOKE PROPERTIES - New
 $285,000Active3 beds 2 baths1,943 sq. ft.
$285,000Active3 beds 2 baths1,943 sq. ft.9410 Portal Drive, Houston, TX 77031
MLS# 830190Listed by: WEICHERT, REALTORS - THE MURRAY GROUP - New
 $190,000Active3 beds 2 baths1,398 sq. ft.
$190,000Active3 beds 2 baths1,398 sq. ft.10707 Umber Court, Houston, TX 77099
MLS# 21254753Listed by: REALM REAL ESTATE PROFESSIONALS - KATY - New
 $48,000Active0.09 Acres
$48,000Active0.09 Acres7956 Earhart Street, Houston, TX 77028
MLS# 24221494Listed by: STEP REAL ESTATE
