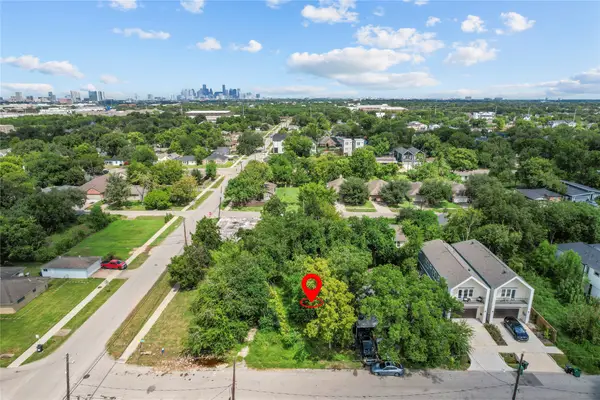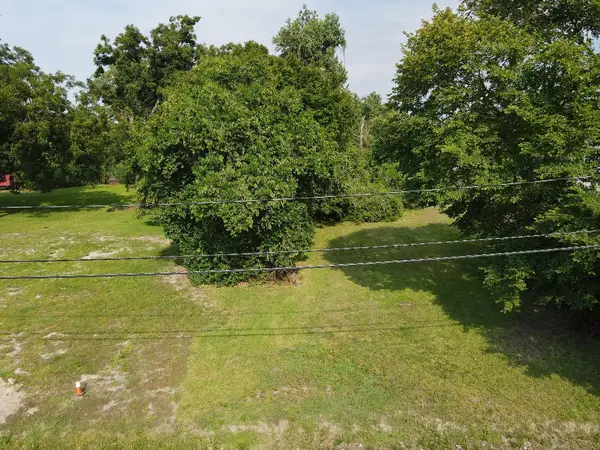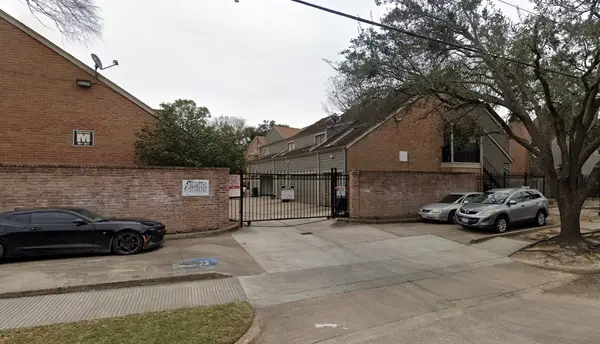5800 Lumberdale Road #4, Houston, TX 77092
Local realty services provided by:Better Homes and Gardens Real Estate Gary Greene
Listed by:lee hudman
Office:prg, realtors
MLS#:16959831
Source:HARMLS
Price summary
- Price:$171,126
- Price per sq. ft.:$83.27
- Monthly HOA dues:$400
About this home
Forrest Lake is a popular townhome community that features well-maintained grounds with many old-growth trees, onsite maintenance, onsite security and management, a lake with fountains, a large pool, and a beautiful clubhouse. This unit is the largest floor plan. There is a bedroom with a large closet and a full bath on the ground floor. Some residents with this floor plan use the ground-floor bedroom as a dining room. The oversized main living space can be a full den or a den + dining area. Walk-in laundry room. Nicely updated galley kitchen. The spacious main bedroom features a large walk-in closet, two separate closets, and a private balcony. Bamboo floors on the ground floor with recent carpeting on the second level. Good-sized covered and fenced private patio and a two-car carport with storage room. HOA fee includes basic cable, water, sewer, twice-weekly trash pickup, recycling pickup, and exterior maintenance. Currently leased until 9/1. Units are not condos!
Contact an agent
Home facts
- Year built:1976
- Listing ID #:16959831
- Updated:September 27, 2025 at 07:16 AM
Rooms and interior
- Bedrooms:4
- Total bathrooms:3
- Full bathrooms:3
- Living area:2,055 sq. ft.
Heating and cooling
- Cooling:Central Air, Electric
- Heating:Central, Electric
Structure and exterior
- Roof:Composition
- Year built:1976
- Building area:2,055 sq. ft.
Schools
- High school:EISENHOWER HIGH SCHOOL
- Middle school:HOFFMAN MIDDLE SCHOOL
- Elementary school:CARAWAY ELEMENTARY SCHOOL (ALDINE)
Utilities
- Sewer:Public Sewer
Finances and disclosures
- Price:$171,126
- Price per sq. ft.:$83.27
- Tax amount:$4,282 (2024)
New listings near 5800 Lumberdale Road #4
- New
 $323,000Active4 beds 3 baths2,053 sq. ft.
$323,000Active4 beds 3 baths2,053 sq. ft.11814 Golden Pine Drive, Houston, TX 77070
MLS# 18738075Listed by: WALZEL PROPERTIES - CORPORATE OFFICE - New
 $150,000Active3 beds 3 baths1,672 sq. ft.
$150,000Active3 beds 3 baths1,672 sq. ft.8532 Dairy View Lane, Houston, TX 77072
MLS# 62419675Listed by: HOUSTON CHAMPIONS REALTY - New
 $322,000Active3 beds 4 baths2,264 sq. ft.
$322,000Active3 beds 4 baths2,264 sq. ft.738 Country Place Drive #C, Houston, TX 77079
MLS# 30703191Listed by: SUTTER & SONS, INC. - Open Sun, 12 to 4pmNew
 $389,900Active3 beds 4 baths1,755 sq. ft.
$389,900Active3 beds 4 baths1,755 sq. ft.1931 Johanna Drive, Houston, TX 77055
MLS# 39320749Listed by: CITIQUEST PROPERTIES - New
 $424,999Active3 beds 4 baths2,689 sq. ft.
$424,999Active3 beds 4 baths2,689 sq. ft.6403 Bowling Green Street, Houston, TX 77021
MLS# 95178696Listed by: ROOTS BROKERAGE - New
 $179,999Active0.12 Acres
$179,999Active0.12 Acres3503 Goodhope Street, Houston, TX 77021
MLS# 30982649Listed by: RE/MAX GO - New
 $190,000Active2 beds 2 baths1,112 sq. ft.
$190,000Active2 beds 2 baths1,112 sq. ft.17439 Glenmorris Drive, Houston, TX 77084
MLS# 38122878Listed by: WALZEL PROPERTIES - CORPORATE OFFICE - New
 $135,000Active0.49 Acres
$135,000Active0.49 Acres0 Beckley Street, Houston, TX 77088
MLS# 49218324Listed by: LISTWITHFREEDOM.COM - New
 Listed by BHGRE$237,500Active2 beds 3 baths1,416 sq. ft.
Listed by BHGRE$237,500Active2 beds 3 baths1,416 sq. ft.10324 Briar Forest Drive #28, Houston, TX 77042
MLS# 76141518Listed by: BETTER HOMES AND GARDENS REAL ESTATE GARY GREENE - MEMORIAL - New
 $119,900Active2 beds 2 baths804 sq. ft.
$119,900Active2 beds 2 baths804 sq. ft.6601 Sands Point Drive, Houston, TX 77074
MLS# 9126357Listed by: NB ELITE REALTY
