5906 Saint Augustine Street #D, Houston, TX 77021
Local realty services provided by:Better Homes and Gardens Real Estate Hometown
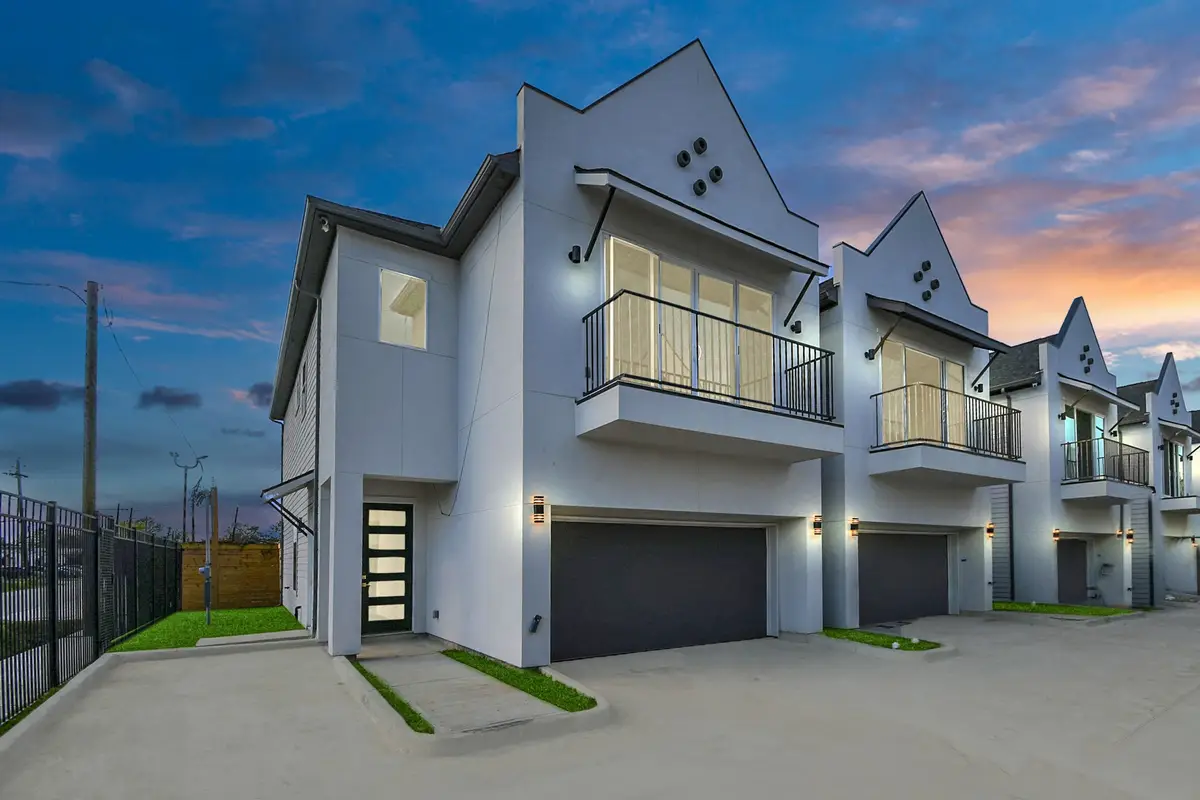
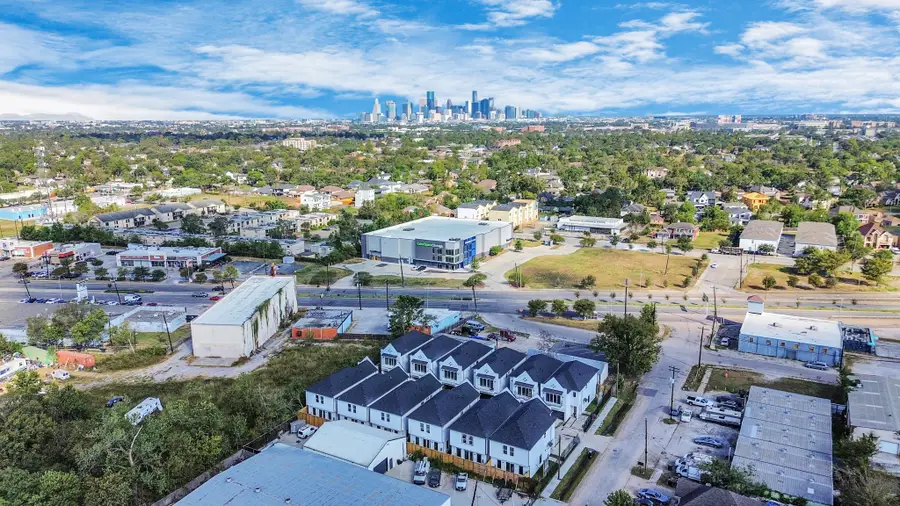

5906 Saint Augustine Street #D,Houston, TX 77021
$337,900
- 3 Beds
- 3 Baths
- 1,969 sq. ft.
- Single family
- Active
Listed by:sarah sawal
Office:nextgen real estate properties
MLS#:57032561
Source:HARMLS
Price summary
- Price:$337,900
- Price per sq. ft.:$171.61
- Monthly HOA dues:$41.67
About this home
Do you have luxe high-end taste but need it for an affordable price? Villas at Saint Augustine is situated minutes away from the Medical Center, Downtown, NRG, U of H & TSU campuses. This home features high-end finishes selected by a top designer. Designer selections start with the curb appeal, featuring a stunning stucco facade. Every corner of the home has been thoughtfully designed. The chef's kitchen boasts quartz countertops, a waterfall Island, upgraded appliances & farmhouse sink. High-end flooring throughout, sliding doors in the Family Room and Primary suite. Retreat to the primary bed suite, ensuite bath includes standing shower & soaking tub, His & Her closets. Additional parking spots will be added. Less than 2 miles away from the new 53-acre Levit Green and TMC Medical Center development; featuring retail & outdoor spaces. Ideal for buyers and investors! Contact The Sawal Group for a tour & a full list of upgrades/features.
Contact an agent
Home facts
- Year built:2025
- Listing Id #:57032561
- Updated:August 18, 2025 at 11:38 AM
Rooms and interior
- Bedrooms:3
- Total bathrooms:3
- Full bathrooms:2
- Half bathrooms:1
- Living area:1,969 sq. ft.
Heating and cooling
- Cooling:Central Air, Gas
- Heating:Central, Electric
Structure and exterior
- Roof:Composition
- Year built:2025
- Building area:1,969 sq. ft.
Schools
- High school:YATES HIGH SCHOOL
- Middle school:CULLEN MIDDLE SCHOOL (HOUSTON)
- Elementary school:PECK ELEMENTARY SCHOOL
Utilities
- Sewer:Public Sewer
Finances and disclosures
- Price:$337,900
- Price per sq. ft.:$171.61
- Tax amount:$4,620 (2024)
New listings near 5906 Saint Augustine Street #D
- New
 $220,000Active2 beds 2 baths1,040 sq. ft.
$220,000Active2 beds 2 baths1,040 sq. ft.855 Augusta Drive #60, Houston, TX 77057
MLS# 22279531Listed by: ELITE TEXAS PROPERTIES - New
 $129,000Active2 beds 2 baths1,177 sq. ft.
$129,000Active2 beds 2 baths1,177 sq. ft.7510 Hornwood Drive #204, Houston, TX 77036
MLS# 29980562Listed by: SKW REALTY - New
 $375,000Active3 beds 4 baths2,802 sq. ft.
$375,000Active3 beds 4 baths2,802 sq. ft.15000 S Richmond Avenue #6, Houston, TX 77082
MLS# 46217838Listed by: NAN & COMPANY PROPERTIES - New
 $575,000Active4 beds 1 baths3,692 sq. ft.
$575,000Active4 beds 1 baths3,692 sq. ft.2127 Maximilian Street #10, Houston, TX 77039
MLS# 58079628Listed by: TEXAS USA REALTY - New
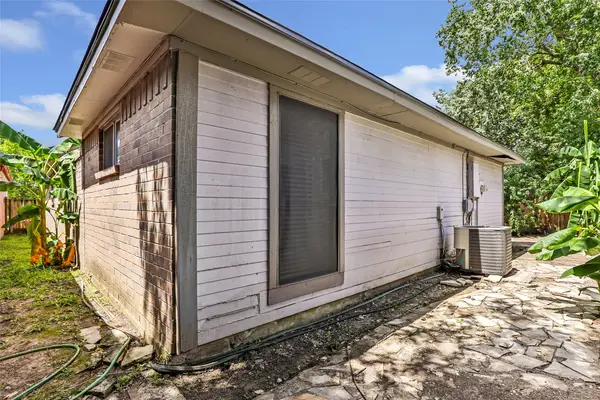 $189,900Active3 beds 2 baths1,485 sq. ft.
$189,900Active3 beds 2 baths1,485 sq. ft.13106 Hollowcreek Park Drive, Houston, TX 77082
MLS# 66240785Listed by: GEN STONE REALTY - New
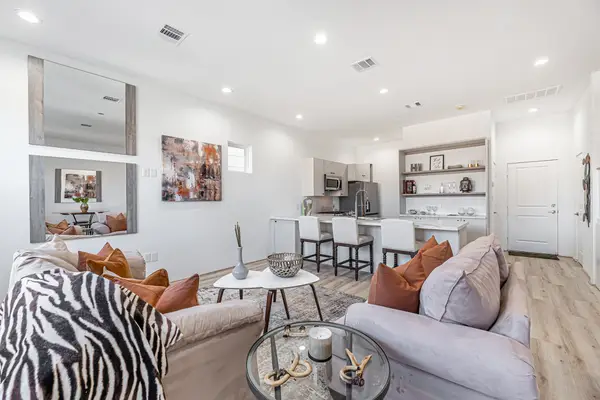 $375,000Active3 beds 4 baths2,802 sq. ft.
$375,000Active3 beds 4 baths2,802 sq. ft.15000 S Richmond Avenue #5, Houston, TX 77082
MLS# 76538907Listed by: NAN & COMPANY PROPERTIES - New
 $399,000Active3 beds 3 baths1,810 sq. ft.
$399,000Active3 beds 3 baths1,810 sq. ft.9614 Riddlewood Ln, Houston, TX 77025
MLS# 90048127Listed by: PROMPT REALTY & MORTGAGE, INC - New
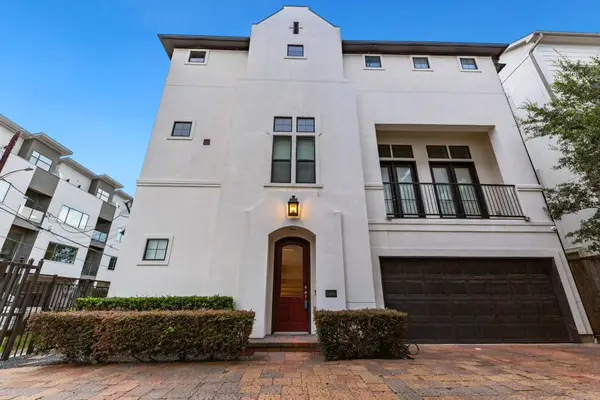 $500,000Active3 beds 4 baths2,291 sq. ft.
$500,000Active3 beds 4 baths2,291 sq. ft.1406 Hickory Street, Houston, TX 77007
MLS# 90358846Listed by: RE/MAX SPACE CENTER - New
 $144,000Active1 beds 1 baths774 sq. ft.
$144,000Active1 beds 1 baths774 sq. ft.2255 Braeswood Park Drive #137, Houston, TX 77030
MLS# 22736746Listed by: WELCH REALTY - New
 $349,900Active3 beds 3 baths1,772 sq. ft.
$349,900Active3 beds 3 baths1,772 sq. ft.5825 Highland Sun Lane, Houston, TX 77091
MLS# 30453800Listed by: WYNNWOOD GROUP
