6008 Potomac Park Drive, Houston, TX 77057
Local realty services provided by:Better Homes and Gardens Real Estate Hometown
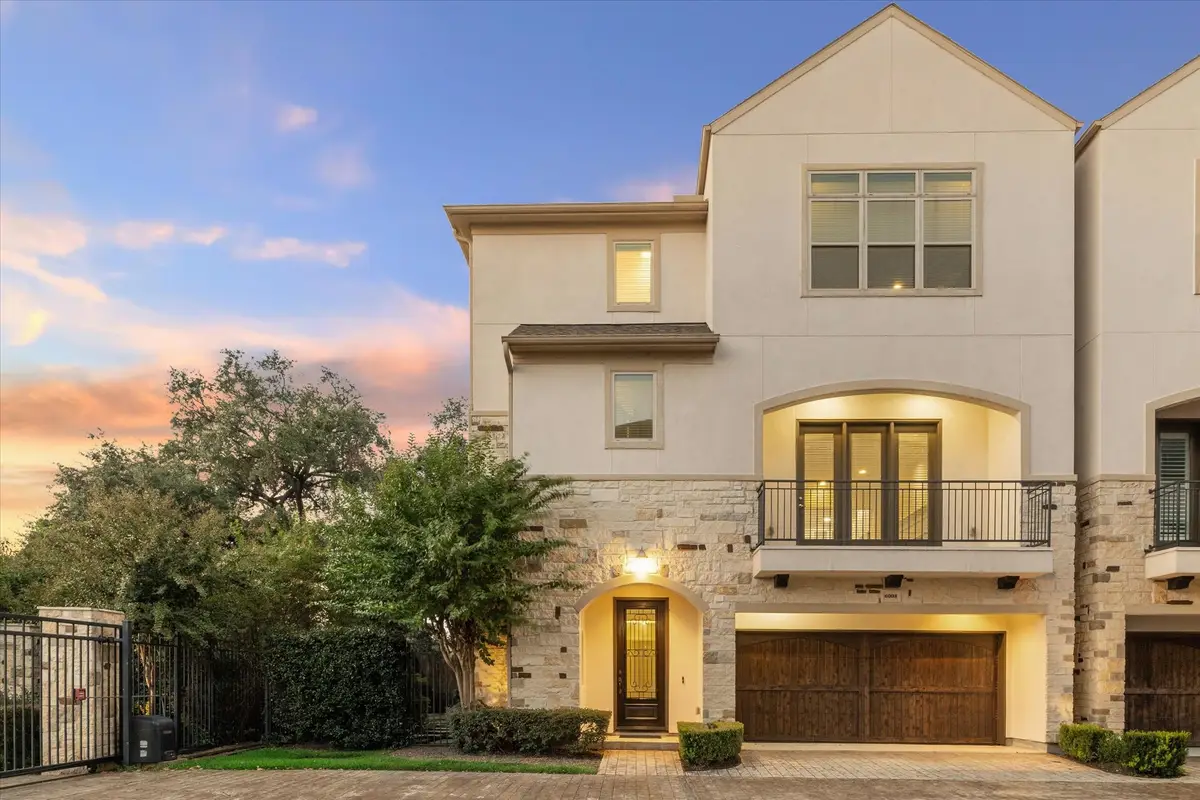
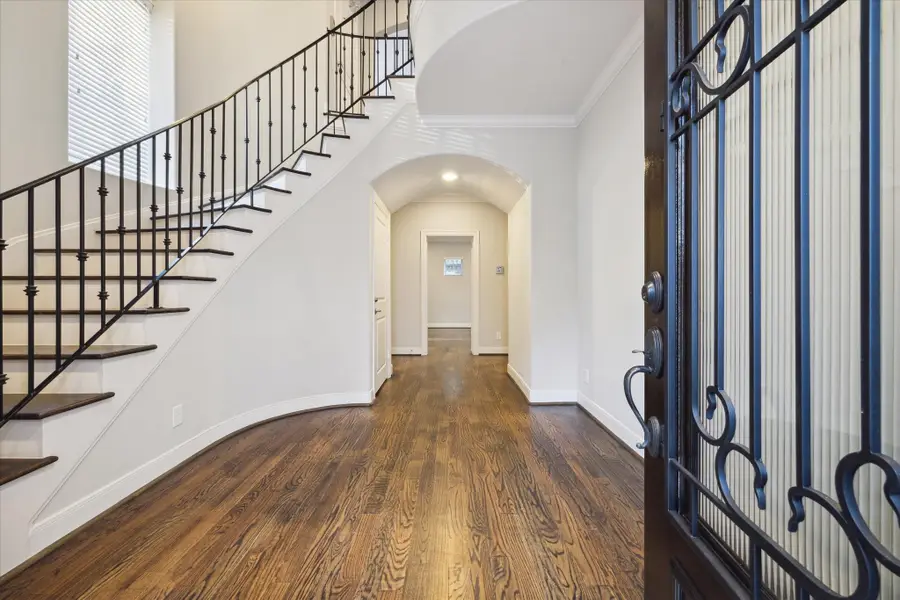
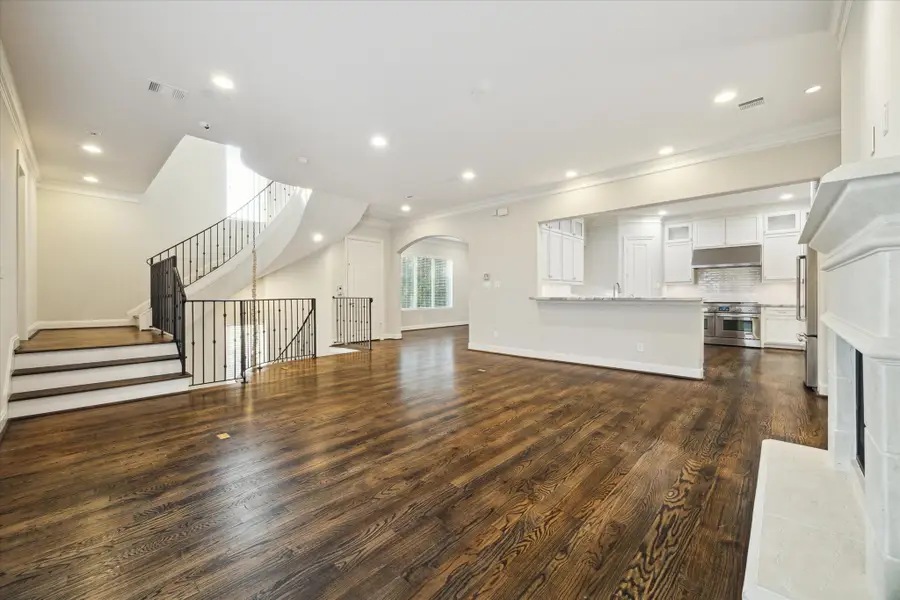
6008 Potomac Park Drive,Houston, TX 77057
$777,000
- 3 Beds
- 4 Baths
- 3,123 sq. ft.
- Single family
- Active
Listed by:mary christ
Office:greenwood king properties - kirby office
MLS#:72344888
Source:HARMLS
Price summary
- Price:$777,000
- Price per sq. ft.:$248.8
- Monthly HOA dues:$133.33
About this home
Exquisite, recently-built (2015-HCAD) single-family home in refined gated community just minutes from the Galleria. Timeless finishes throughout this lightly lived-in home. Corner unit w/an abundance of light. Numerous upgrades include elevator to all 3 floors (perfect for knee-saving or giving your luggage a lift), whole-house water filtration system (drink directly from your faucets!), cameras & surveillance system inside & out, surround system &equipment, AC UV light system, and upgraded private patio area (w/gorgeous oak tree) which provides a tranquil oasis in which to relax. The dream kitchen is perfect for the inspired home chef in you, w/6-burner gas cooktop and ample counter space for meal prep. Two spacious closets in primary suite, and a spa-like bath w/ separate vanities, jetted tub, and walk-in shower tiled to the ceiling. Hardwood & tile flooring throughout - no carpeting! So much more to see in this stunning home! Per Seller
Contact an agent
Home facts
- Year built:2015
- Listing Id #:72344888
- Updated:August 18, 2025 at 11:38 AM
Rooms and interior
- Bedrooms:3
- Total bathrooms:4
- Full bathrooms:3
- Half bathrooms:1
- Living area:3,123 sq. ft.
Heating and cooling
- Cooling:Central Air, Electric, Zoned
- Heating:Central, Gas, Zoned
Structure and exterior
- Roof:Composition
- Year built:2015
- Building area:3,123 sq. ft.
- Lot area:0.05 Acres
Schools
- High school:WISDOM HIGH SCHOOL
- Middle school:TANGLEWOOD MIDDLE SCHOOL
- Elementary school:BRIARGROVE ELEMENTARY SCHOOL
Utilities
- Sewer:Public Sewer
Finances and disclosures
- Price:$777,000
- Price per sq. ft.:$248.8
- Tax amount:$14,008 (2024)
New listings near 6008 Potomac Park Drive
- New
 $220,000Active2 beds 2 baths1,040 sq. ft.
$220,000Active2 beds 2 baths1,040 sq. ft.855 Augusta Drive #60, Houston, TX 77057
MLS# 22279531Listed by: ELITE TEXAS PROPERTIES - New
 $129,000Active2 beds 2 baths1,177 sq. ft.
$129,000Active2 beds 2 baths1,177 sq. ft.7510 Hornwood Drive #204, Houston, TX 77036
MLS# 29980562Listed by: SKW REALTY - New
 $375,000Active3 beds 4 baths2,802 sq. ft.
$375,000Active3 beds 4 baths2,802 sq. ft.15000 S Richmond Avenue #6, Houston, TX 77082
MLS# 46217838Listed by: NAN & COMPANY PROPERTIES - New
 $575,000Active4 beds 1 baths3,692 sq. ft.
$575,000Active4 beds 1 baths3,692 sq. ft.2127 Maximilian Street #10, Houston, TX 77039
MLS# 58079628Listed by: TEXAS USA REALTY - New
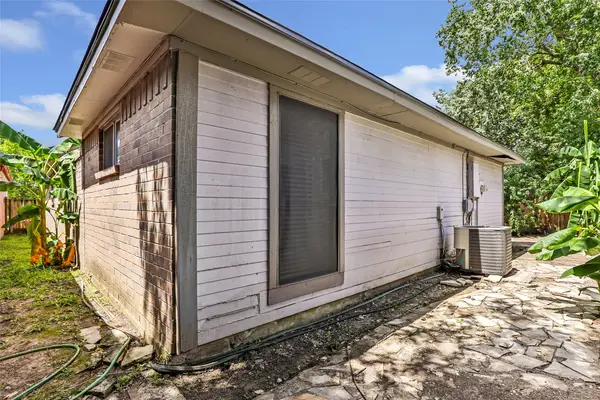 $189,900Active3 beds 2 baths1,485 sq. ft.
$189,900Active3 beds 2 baths1,485 sq. ft.13106 Hollowcreek Park Drive, Houston, TX 77082
MLS# 66240785Listed by: GEN STONE REALTY - New
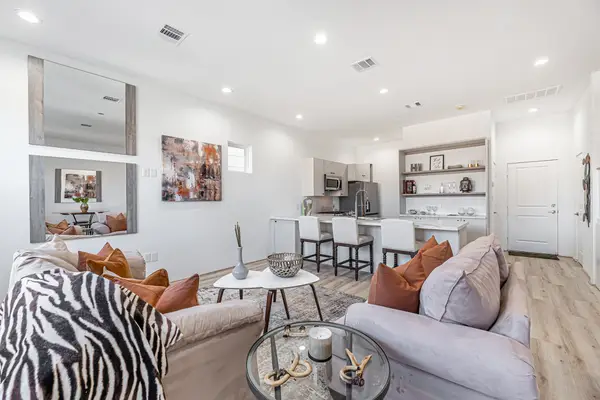 $375,000Active3 beds 4 baths2,802 sq. ft.
$375,000Active3 beds 4 baths2,802 sq. ft.15000 S Richmond Avenue #5, Houston, TX 77082
MLS# 76538907Listed by: NAN & COMPANY PROPERTIES - New
 $399,000Active3 beds 3 baths1,810 sq. ft.
$399,000Active3 beds 3 baths1,810 sq. ft.9614 Riddlewood Ln, Houston, TX 77025
MLS# 90048127Listed by: PROMPT REALTY & MORTGAGE, INC - New
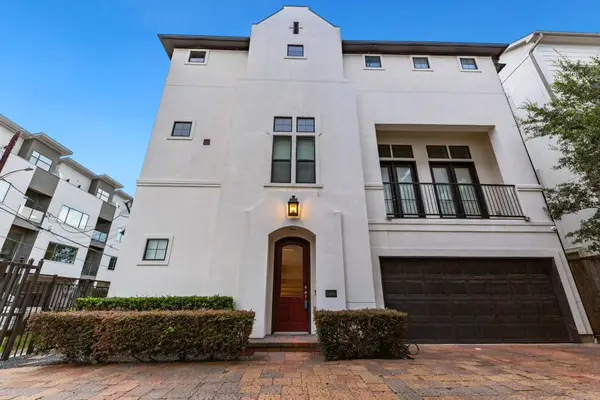 $500,000Active3 beds 4 baths2,291 sq. ft.
$500,000Active3 beds 4 baths2,291 sq. ft.1406 Hickory Street, Houston, TX 77007
MLS# 90358846Listed by: RE/MAX SPACE CENTER - New
 $144,000Active1 beds 1 baths774 sq. ft.
$144,000Active1 beds 1 baths774 sq. ft.2255 Braeswood Park Drive #137, Houston, TX 77030
MLS# 22736746Listed by: WELCH REALTY - New
 $349,900Active3 beds 3 baths1,772 sq. ft.
$349,900Active3 beds 3 baths1,772 sq. ft.5825 Highland Sun Lane, Houston, TX 77091
MLS# 30453800Listed by: WYNNWOOD GROUP
