601 Lindenwood Drive, Houston, TX 77024
Local realty services provided by:Better Homes and Gardens Real Estate Gary Greene
601 Lindenwood Drive,Houston, TX 77024
$8,200,000
- 6 Beds
- 12 Baths
- 7,562 sq. ft.
- Single family
- Active
Listed by:laura sweeney
Office:compass re texas, llc. - houston
MLS#:24230814
Source:HARMLS
Price summary
- Price:$8,200,000
- Price per sq. ft.:$1,084.37
- Monthly HOA dues:$8.33
About this home
A majestic Memorial manor encompassing over an acre in scale comprised of two distinct dwellings including a magnificent 6-Bedroom Main House (7,562 sq. ft.) and a 2-Bedroom Guest House (2,373 sq. ft.) with Fitness Center and subterranean parlor bar creating a combined total of 9,935 sq. ft. of luxurious living spaces (all per HCAD). The primary residence offers a fabulous floor plan enhanced by impeccable scale and stylish selections including Segreto plaster surfaces. Resort-style amenities include a sizable swimming pool with fire pit+water features and an adjacent Loggia with summer kitchen overlooking a sprawling southern lawn and sports court beyond. Extensive parking with gated motor court leading to a 4-car guest house garage in addition to the 2-car main house garage and an additional 3-vehicle carport capacity. A pair of Generac Home Generators provide auxiliary power to each of the structures. A rare and remarkable retreat on a highly coveted street in Hunters Creek Village.
Contact an agent
Home facts
- Year built:2004
- Listing ID #:24230814
- Updated:September 25, 2025 at 11:40 AM
Rooms and interior
- Bedrooms:6
- Total bathrooms:12
- Full bathrooms:8
- Half bathrooms:4
- Living area:7,562 sq. ft.
Heating and cooling
- Cooling:Central Air, Electric, Zoned
- Heating:Central, Gas, Zoned
Structure and exterior
- Roof:Composition
- Year built:2004
- Building area:7,562 sq. ft.
- Lot area:1.03 Acres
Schools
- High school:MEMORIAL HIGH SCHOOL (SPRING BRANCH)
- Middle school:SPRING BRANCH MIDDLE SCHOOL (SPRING BRANCH)
- Elementary school:HUNTERS CREEK ELEMENTARY SCHOOL
Utilities
- Sewer:Public Sewer
Finances and disclosures
- Price:$8,200,000
- Price per sq. ft.:$1,084.37
- Tax amount:$88,052 (2025)
New listings near 601 Lindenwood Drive
- New
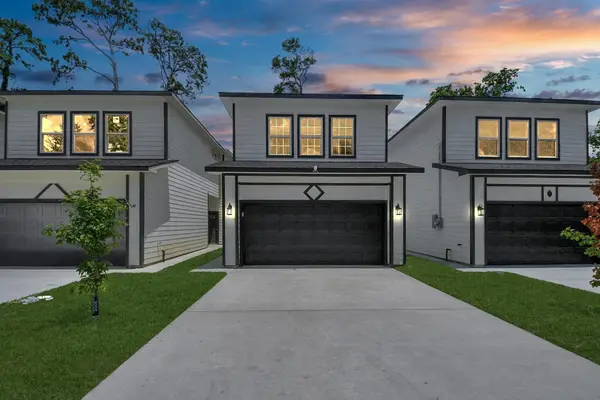 $298,000Active3 beds 3 baths1,914 sq. ft.
$298,000Active3 beds 3 baths1,914 sq. ft.8153 Crestview Drive, Houston, TX 77028
MLS# 12117966Listed by: KELLER WILLIAMS REALTY METROPOLITAN - New
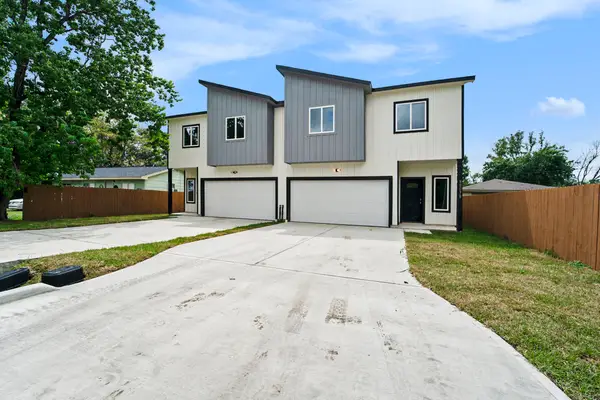 $410,000Active4 beds 2 baths1,994 sq. ft.
$410,000Active4 beds 2 baths1,994 sq. ft.9807 Bamboo Road #B, Houston, TX 77041
MLS# 14636461Listed by: RE/MAX SIGNATURE - New
 $579,500Active5 beds 4 baths3,483 sq. ft.
$579,500Active5 beds 4 baths3,483 sq. ft.4002 Blue Jasmine Court, Houston, TX 77059
MLS# 14997967Listed by: KELLER WILLIAMS REALTY CLEAR LAKE / NASA - New
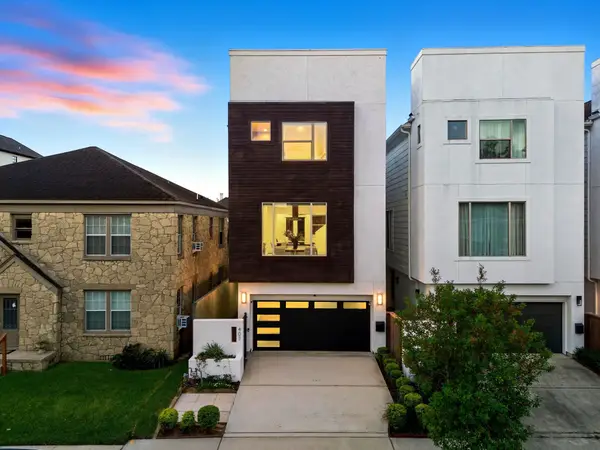 $700,000Active3 beds 4 baths2,496 sq. ft.
$700,000Active3 beds 4 baths2,496 sq. ft.407 W Polk Street, Houston, TX 77019
MLS# 15350791Listed by: KELLER WILLIAMS MEMORIAL - Open Sun, 1 to 3pmNew
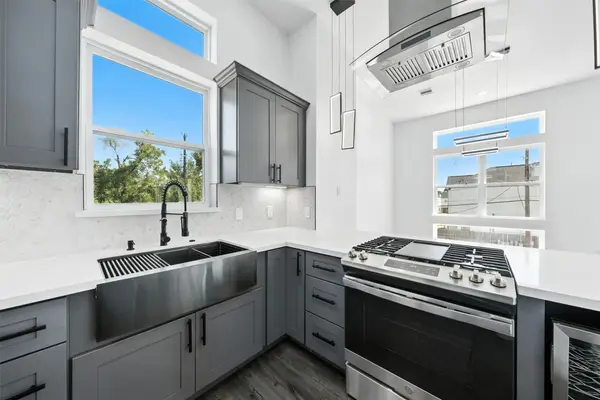 $420,000Active3 beds 4 baths2,255 sq. ft.
$420,000Active3 beds 4 baths2,255 sq. ft.1913 Hoskins Drive #K, Houston, TX 77080
MLS# 19272490Listed by: BLANTON PROPERTIES - New
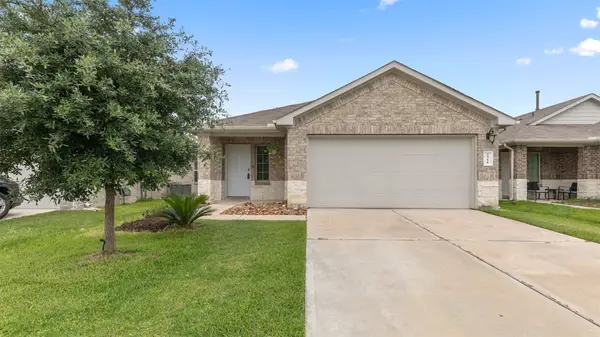 $237,000Active3 beds 2 baths1,442 sq. ft.
$237,000Active3 beds 2 baths1,442 sq. ft.2311 Silver Plume Lane, Spring, TX 77373
MLS# 25875243Listed by: DELCOR INTERNATIONAL REALTY - New
 $259,900Active2 beds 2 baths1,473 sq. ft.
$259,900Active2 beds 2 baths1,473 sq. ft.2815 Kings Crossing Drive #214, Kingwood, TX 77345
MLS# 36533735Listed by: RE/MAX UNIVERSAL - New
 $1,849,990Active4 beds 6 baths5,029 sq. ft.
$1,849,990Active4 beds 6 baths5,029 sq. ft.1314 Richelieu Lane, Houston, TX 77018
MLS# 41207239Listed by: COMPASS RE TEXAS, LLC - HOUSTON - New
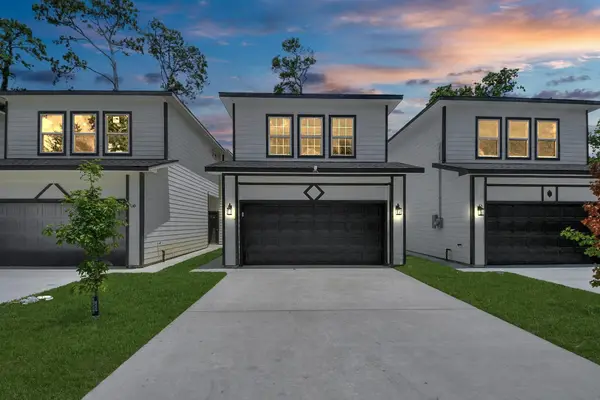 $298,000Active3 beds 3 baths1,914 sq. ft.
$298,000Active3 beds 3 baths1,914 sq. ft.8157 Crestview Drive, Houston, TX 77028
MLS# 42138814Listed by: KELLER WILLIAMS REALTY METROPOLITAN - New
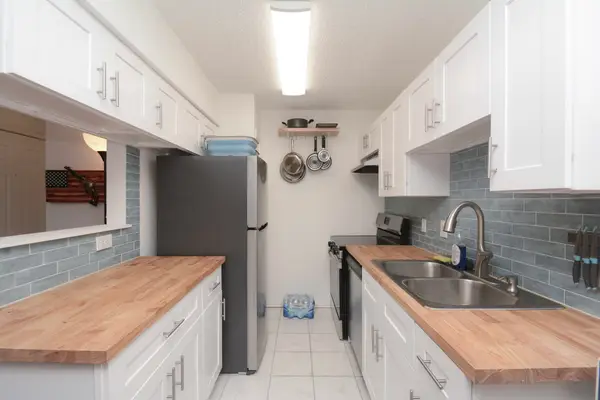 $95,000Active2 beds 1 baths745 sq. ft.
$95,000Active2 beds 1 baths745 sq. ft.12660 Ashford Point Drive #416, Houston, TX 77082
MLS# 46088186Listed by: CONNECT REALTY.COM
