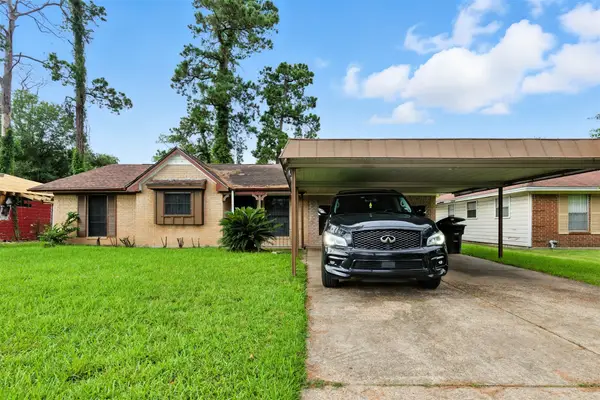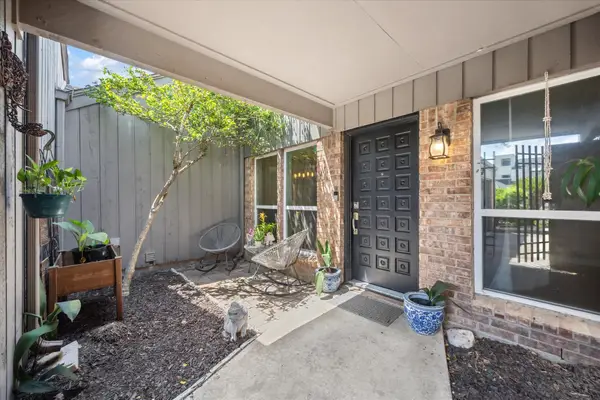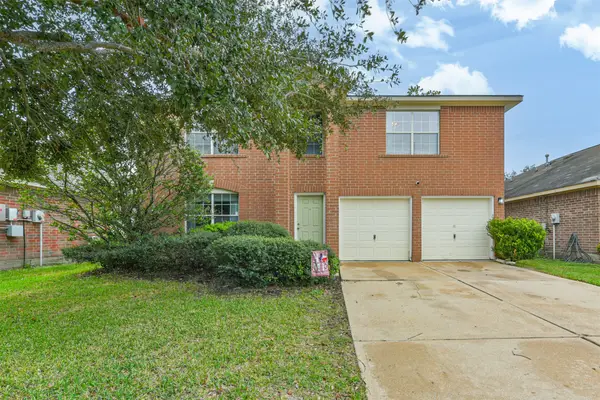6014 Shady Birch Hollow, Houston, TX 77345
Local realty services provided by:Better Homes and Gardens Real Estate Hometown



Listed by:marleah rodriquez
Office:berkshire hathaway homeservices premier properties
MLS#:63765961
Source:HARMLS
Price summary
- Price:$590,000
- Price per sq. ft.:$163.16
- Monthly HOA dues:$65.83
About this home
Gorgeous Village Builders Degas with pool in The Reserve at Kings Point. Your welcome home starts with the spacious foyer of the well-laid out floor plan. The staircase with wood treads and stone risers sets the expectations for this exceptional property. A private study with built-in bookcase behind French doors is at left; an elegant formal dining room to the right. Ahead is the great room with gas fireplace and window wall connecting to the outdoor spaces. An open kitchen features stain grade cabinetry, granite surfaces and gleaming stainless steel. Extra seating at the island, plus large breakfast room. The full featured primary suite is down. A game room, 3 bedrooms, J&J bath + full bath up. Bonus study area off the gallery, all unified with recent hardwood flooring. Room sizes as per builder. Newer HVAC, 2 HWH's, hardwoods, hardware. NEVER FLOODED! Enjoy the best of Kingwood: pools, parks, trails, shopping, dining, golf, Lake access, more. Humble ISD
Contact an agent
Home facts
- Year built:2005
- Listing Id #:63765961
- Updated:August 18, 2025 at 11:38 AM
Rooms and interior
- Bedrooms:4
- Total bathrooms:4
- Full bathrooms:3
- Half bathrooms:1
- Living area:3,616 sq. ft.
Heating and cooling
- Cooling:Central Air, Electric
- Heating:Central, Gas
Structure and exterior
- Roof:Composition
- Year built:2005
- Building area:3,616 sq. ft.
- Lot area:0.25 Acres
Schools
- High school:KINGWOOD HIGH SCHOOL
- Middle school:RIVERWOOD MIDDLE SCHOOL
- Elementary school:WILLOW CREEK ELEMENTARY SCHOOL (HUMBLE)
Utilities
- Sewer:Public Sewer
Finances and disclosures
- Price:$590,000
- Price per sq. ft.:$163.16
- Tax amount:$13,197 (2024)
New listings near 6014 Shady Birch Hollow
- New
 $144,000Active1 beds 1 baths774 sq. ft.
$144,000Active1 beds 1 baths774 sq. ft.2255 Braeswood Park Drive #137, Houston, TX 77030
MLS# 22736746Listed by: WELCH REALTY - New
 $349,900Active3 beds 3 baths1,772 sq. ft.
$349,900Active3 beds 3 baths1,772 sq. ft.5825 Highland Sun Lane, Houston, TX 77091
MLS# 30453800Listed by: WYNNWOOD GROUP - New
 $535,000Active3 beds 5 baths2,340 sq. ft.
$535,000Active3 beds 5 baths2,340 sq. ft.3307 Chris Drive, Houston, TX 77063
MLS# 41505874Listed by: PECAN HOUSE PROPERTIES - New
 $135,000Active3 beds 2 baths1,342 sq. ft.
$135,000Active3 beds 2 baths1,342 sq. ft.10511 Envoy Street, Houston, TX 77016
MLS# 4229380Listed by: WOOD REAL ESTATE, LLC - New
 $175,000Active2 beds 2 baths918 sq. ft.
$175,000Active2 beds 2 baths918 sq. ft.1402 Ramada Dr, Houston, TX 77062
MLS# 43069403Listed by: KELLER WILLIAMS REALTY CLEAR LAKE / NASA - New
 $200,000Active3 beds 2 baths1,368 sq. ft.
$200,000Active3 beds 2 baths1,368 sq. ft.517 Marleen Street, Houston, TX 77034
MLS# 44959611Listed by: VIVE REALTY LLC - Open Sat, 1 to 4pmNew
 $519,000Active3 beds 3 baths2,764 sq. ft.
$519,000Active3 beds 3 baths2,764 sq. ft.9523 Willow Street, Houston, TX 77088
MLS# 51310537Listed by: NEW AGE - New
 $425,000Active3 beds 2 baths2,285 sq. ft.
$425,000Active3 beds 2 baths2,285 sq. ft.14438 Briarhills Parkway, Houston, TX 77077
MLS# 62682375Listed by: EXP REALTY LLC - Open Sat, 12 to 2pmNew
 $410,000Active3 beds 3 baths2,033 sq. ft.
$410,000Active3 beds 3 baths2,033 sq. ft.4109 Castor Street #B, Houston, TX 77022
MLS# 70805670Listed by: WHITE HOUSE GLOBAL PROPERTIES - New
 $260,000Active3 beds 3 baths2,081 sq. ft.
$260,000Active3 beds 3 baths2,081 sq. ft.14039 Littleborne Birdwell Lane, Houston, TX 77047
MLS# 78392934Listed by: VIVE REALTY LLC
