6110 Abington Way, Houston, TX 77008
Local realty services provided by:Better Homes and Gardens Real Estate Gary Greene
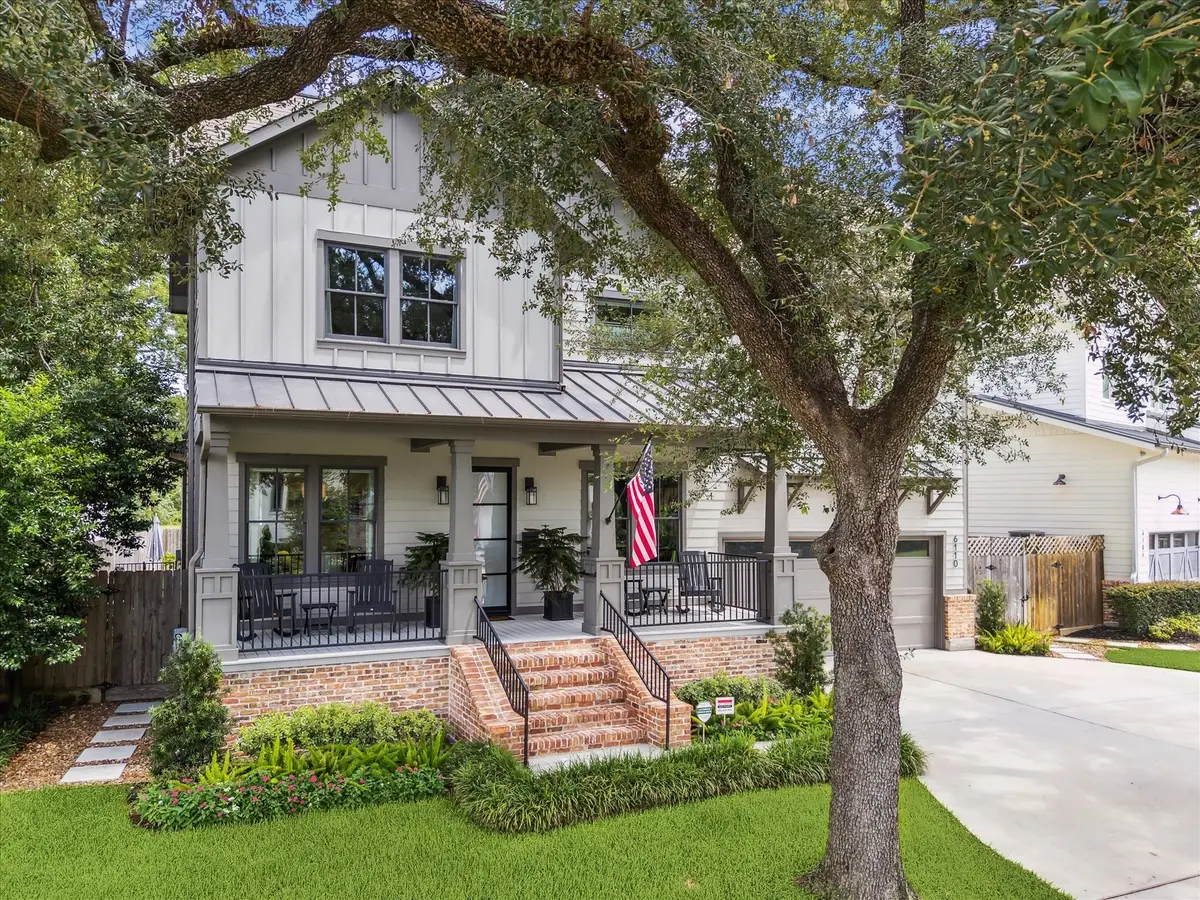
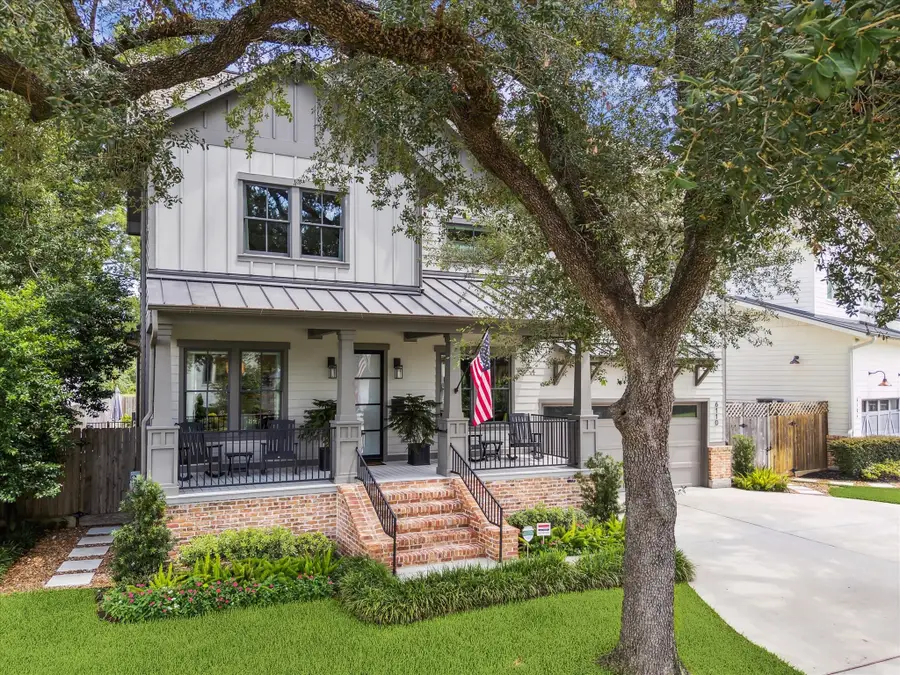
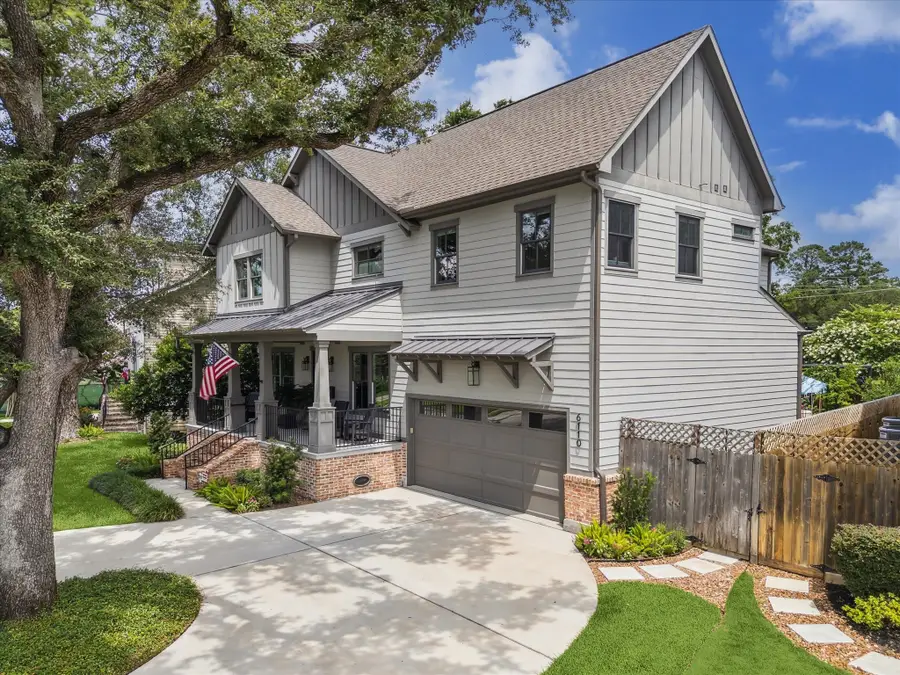
6110 Abington Way,Houston, TX 77008
$1,499,900
- 5 Beds
- 4 Baths
- 3,594 sq. ft.
- Single family
- Pending
Listed by:mary goudreault
Office:connect realty.com
MLS#:97856955
Source:HARMLS
Price summary
- Price:$1,499,900
- Price per sq. ft.:$417.33
About this home
Discover 6110 Abington Way, a beautifully crafted 5-bed, 4-bath traditional two-story in the heart of Timbergrove. Built in 2019, this 3,594 SF home on an 8,224 SF lot features vaulted ceilings, rich hardwood & tile floors, crown molding, and built-in sound wiring throughout. The gourmet kitchen features a large island, quartz countertops, custom tile, gas range, double ovens, walk-in pantry, and a butler’s pantry leading to a bright dining area. Upstairs, the oversized primary suite offers a tray ceiling, a soaking tub, separate glass shower, and a second family room. Four additional bedrooms provide space for family or guests. Enjoy a fully fenced yard, covered porches, synthetic turf, outdoor kitchen and a two-car attached garage with a circular drive. Energy-efficient features include low-E windows & smart thermostat. Located in desirable Timbergrove and zoned to top-rated Sinclair Elementary, this home offers easy access to nearby parks & the vibrant Heights corridor. Call today!
Contact an agent
Home facts
- Year built:2019
- Listing Id #:97856955
- Updated:August 18, 2025 at 07:20 AM
Rooms and interior
- Bedrooms:5
- Total bathrooms:4
- Full bathrooms:4
- Living area:3,594 sq. ft.
Heating and cooling
- Cooling:Central Air, Electric
- Heating:Central, Gas
Structure and exterior
- Roof:Composition
- Year built:2019
- Building area:3,594 sq. ft.
Schools
- High school:WALTRIP HIGH SCHOOL
- Middle school:BLACK MIDDLE SCHOOL
- Elementary school:SINCLAIR ELEMENTARY SCHOOL (HOUSTON)
Utilities
- Sewer:Public Sewer
Finances and disclosures
- Price:$1,499,900
- Price per sq. ft.:$417.33
New listings near 6110 Abington Way
- New
 $170,000Active40 Acres
$170,000Active40 Acres0 Winn School Road, Hosston, LA 71043
MLS# 21035701Listed by: EAST BANK REAL ESTATE - New
 $285,000Active2 beds 2 baths1,843 sq. ft.
$285,000Active2 beds 2 baths1,843 sq. ft.4 Champions Colony E, Houston, TX 77069
MLS# 10302355Listed by: KELLER WILLIAMS REALTY PROFESSIONALS - New
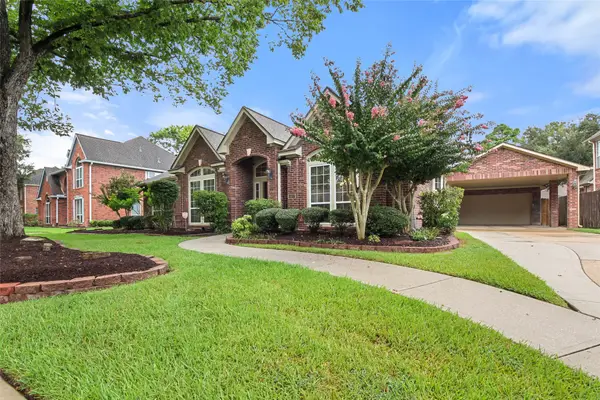 $489,000Active4 beds 2 baths2,811 sq. ft.
$489,000Active4 beds 2 baths2,811 sq. ft.4407 Island Hills Drive, Houston, TX 77059
MLS# 20289737Listed by: MICHELE JACOBS REALTY GROUP - New
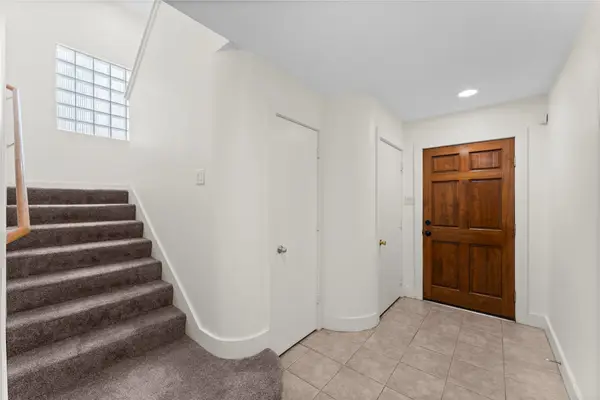 $289,000Active2 beds 3 baths2,004 sq. ft.
$289,000Active2 beds 3 baths2,004 sq. ft.8666 Meadowcroft Drive, Houston, TX 77063
MLS# 28242061Listed by: HOUSTON ELITE PROPERTIES LLC - New
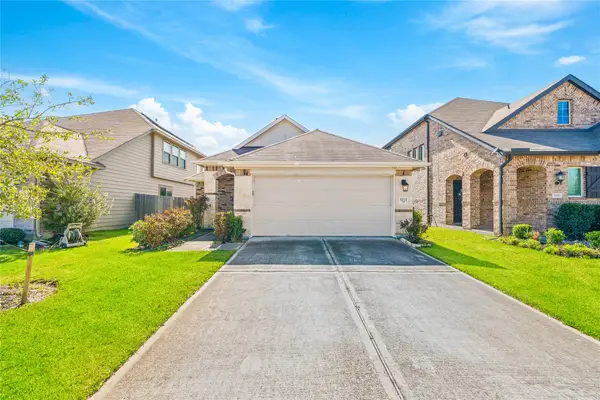 $299,900Active3 beds 2 baths1,664 sq. ft.
$299,900Active3 beds 2 baths1,664 sq. ft.5111 Azalea Trace Drive, Houston, TX 77066
MLS# 30172018Listed by: LONE STAR REALTY - New
 $450,000Active3 beds 4 baths2,396 sq. ft.
$450,000Active3 beds 4 baths2,396 sq. ft.4217 Gibson Street #A, Houston, TX 77007
MLS# 37746585Listed by: NEXTHOME REAL ESTATE PLACE - New
 $169,000Active1 beds 1 baths907 sq. ft.
$169,000Active1 beds 1 baths907 sq. ft.2300 Old Spanish Trail #2029, Houston, TX 77054
MLS# 38375891Listed by: EXPERTISE REALTY GROUP LLC - New
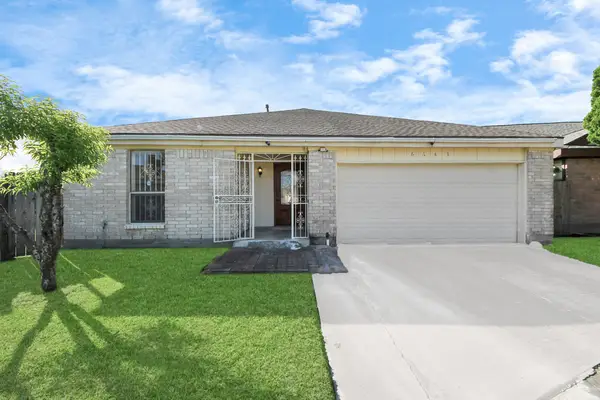 $239,000Active4 beds 2 baths2,071 sq. ft.
$239,000Active4 beds 2 baths2,071 sq. ft.6643 Briar Glade Drive, Houston, TX 77072
MLS# 40291452Listed by: EXP REALTY LLC - New
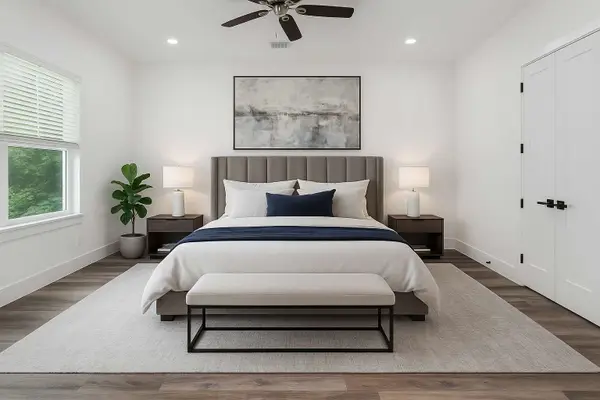 $349,900Active4 beds 3 baths1,950 sq. ft.
$349,900Active4 beds 3 baths1,950 sq. ft.5734 White Magnolia Street, Houston, TX 77091
MLS# 47480478Listed by: RE/MAX SIGNATURE - New
 $299,000Active3 beds 2 baths1,408 sq. ft.
$299,000Active3 beds 2 baths1,408 sq. ft.10018 Knoboak Drive #3, Houston, TX 77080
MLS# 56440347Listed by: EXP REALTY LLC

