6403 Bowling Green Street, Houston, TX 77021
Local realty services provided by:Better Homes and Gardens Real Estate Gary Greene
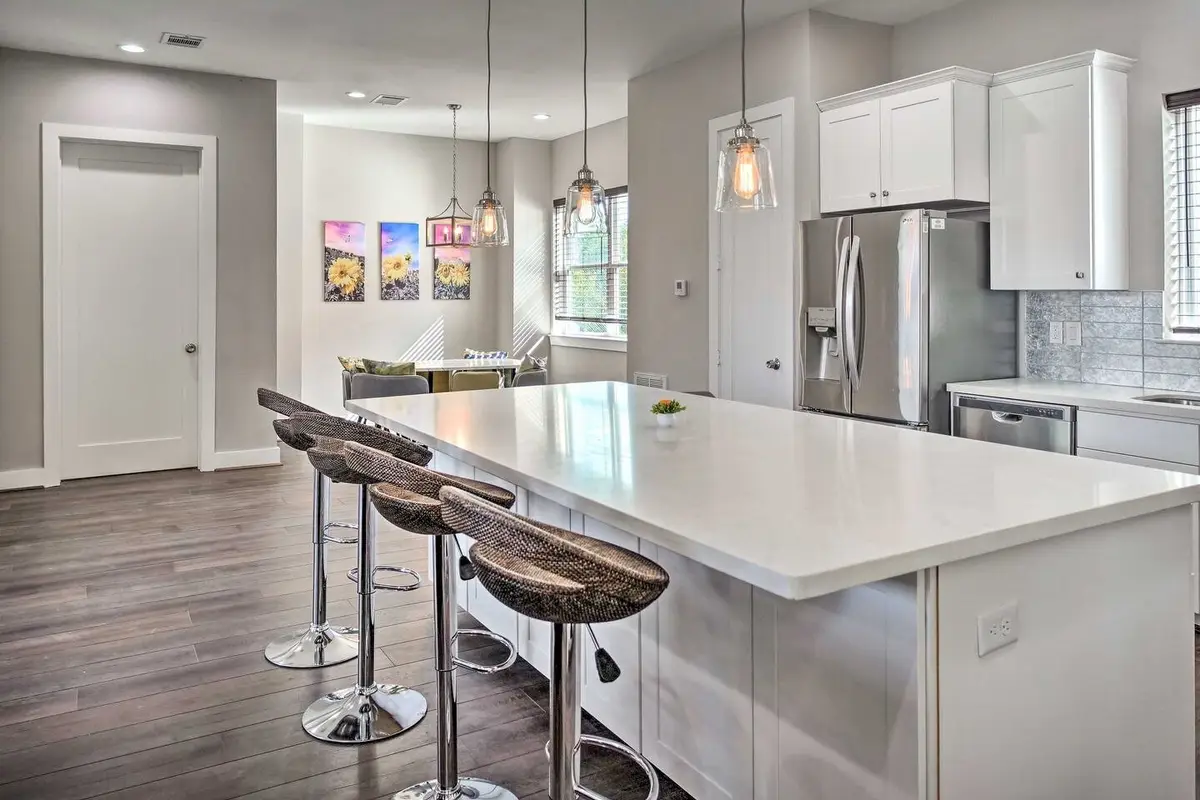
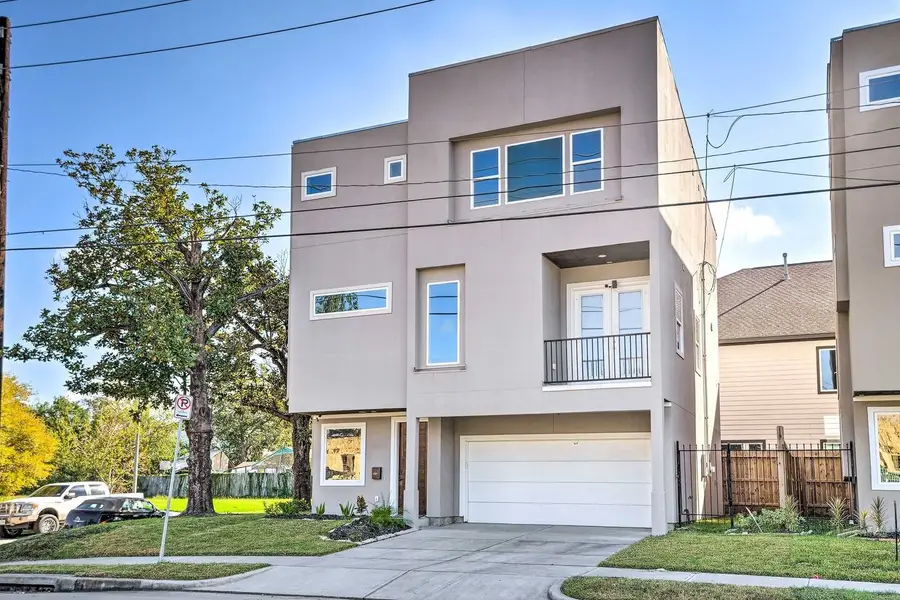
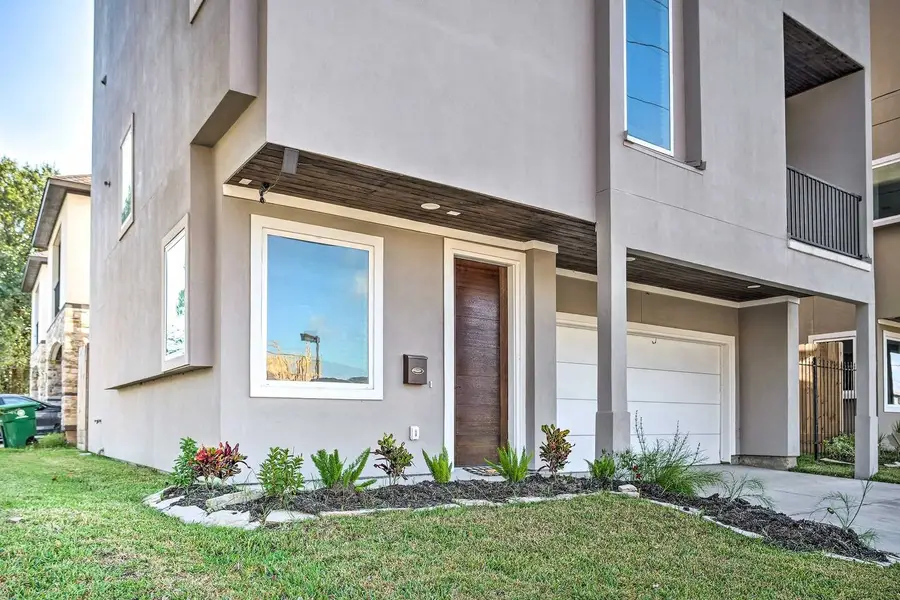
6403 Bowling Green Street,Houston, TX 77021
$474,990
- 3 Beds
- 4 Baths
- 2,689 sq. ft.
- Single family
- Active
Listed by:mohammad khatri
Office:roots brokerage
MLS#:9157628
Source:HARMLS
Price summary
- Price:$474,990
- Price per sq. ft.:$176.64
About this home
Stunning 3-story Stucco home located minutes away from the Medical Center. This spacious home has a very clean and modern stucco exterior finish. You are greeted with a wood front door that leads you into the tall ceiling foyer with a hanging chandelier. The Kitchen has all the right finishes, including quartz countertops, stainless steel Appliances,subway-style backsplash, and 42" upper cabinets. The island is perfectly placed to overlook the living spaces and also serves as a breakfast bar. The huge family room allows for so much space to entertain. Wood floors greet you throughout the living spaces with excellent placed recessed lighting. The home has a secondary bedroom on the first and third floors. The oversized primary bedroom is also on the third floor and allows you to take in the Houston skyline from your bed. The home is Elevator ready! Area destinations include Medical Center, New HEB, Museum District, Houston Zoo, and so much more. Call today to schedule an appointment.
Contact an agent
Home facts
- Year built:2017
- Listing Id #:9157628
- Updated:August 18, 2025 at 11:38 AM
Rooms and interior
- Bedrooms:3
- Total bathrooms:4
- Full bathrooms:3
- Half bathrooms:1
- Living area:2,689 sq. ft.
Heating and cooling
- Cooling:Attic Fan, Central Air, Electric
- Heating:Central, Gas
Structure and exterior
- Roof:Composition
- Year built:2017
- Building area:2,689 sq. ft.
- Lot area:0.06 Acres
Schools
- High school:YATES HIGH SCHOOL
- Middle school:CULLEN MIDDLE SCHOOL (HOUSTON)
- Elementary school:THOMPSON ELEMENTARY SCHOOL (HOUSTON)
Utilities
- Sewer:Public Sewer
Finances and disclosures
- Price:$474,990
- Price per sq. ft.:$176.64
- Tax amount:$9,160 (2022)
New listings near 6403 Bowling Green Street
- New
 $285,000Active2 beds 2 baths1,843 sq. ft.
$285,000Active2 beds 2 baths1,843 sq. ft.4 Champions Colony E, Houston, TX 77069
MLS# 10302355Listed by: KELLER WILLIAMS REALTY PROFESSIONALS - New
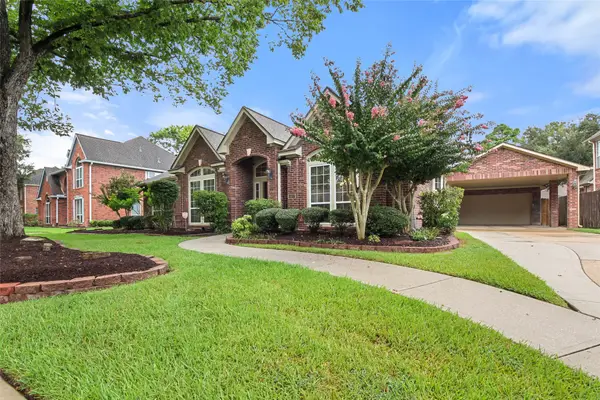 $489,000Active4 beds 2 baths2,811 sq. ft.
$489,000Active4 beds 2 baths2,811 sq. ft.4407 Island Hills Drive, Houston, TX 77059
MLS# 20289737Listed by: MICHELE JACOBS REALTY GROUP - New
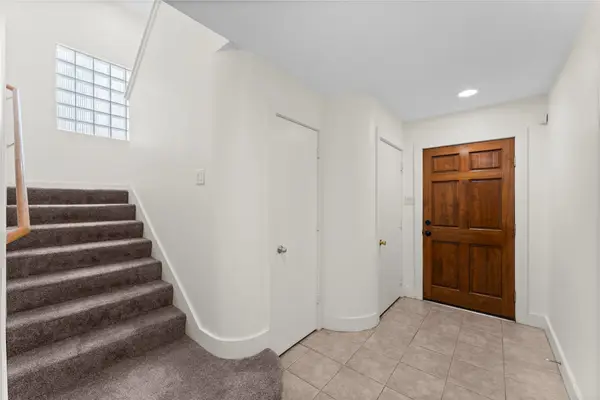 $289,000Active2 beds 3 baths2,004 sq. ft.
$289,000Active2 beds 3 baths2,004 sq. ft.8666 Meadowcroft Drive, Houston, TX 77063
MLS# 28242061Listed by: HOUSTON ELITE PROPERTIES LLC - New
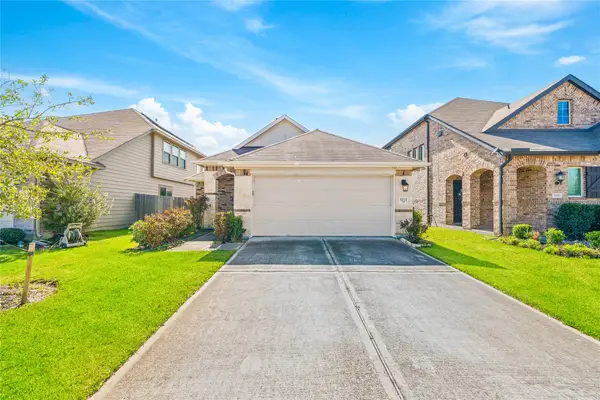 $299,900Active3 beds 2 baths1,664 sq. ft.
$299,900Active3 beds 2 baths1,664 sq. ft.5111 Azalea Trace Drive, Houston, TX 77066
MLS# 30172018Listed by: LONE STAR REALTY - New
 $450,000Active3 beds 4 baths2,396 sq. ft.
$450,000Active3 beds 4 baths2,396 sq. ft.4217 Gibson Street #A, Houston, TX 77007
MLS# 37746585Listed by: NEXTHOME REAL ESTATE PLACE - New
 $169,000Active1 beds 1 baths907 sq. ft.
$169,000Active1 beds 1 baths907 sq. ft.2300 Old Spanish Trail #2029, Houston, TX 77054
MLS# 38375891Listed by: EXPERTISE REALTY GROUP LLC - New
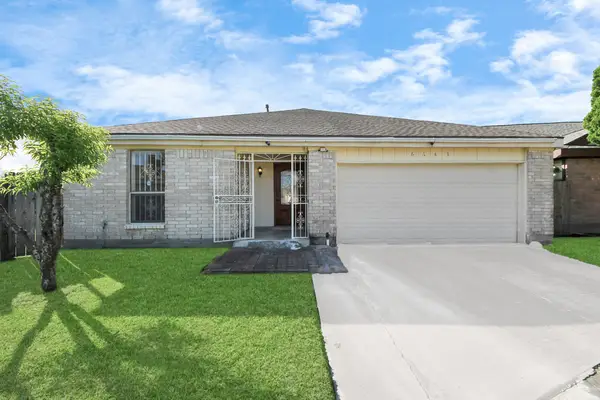 $239,000Active4 beds 2 baths2,071 sq. ft.
$239,000Active4 beds 2 baths2,071 sq. ft.6643 Briar Glade Drive, Houston, TX 77072
MLS# 40291452Listed by: EXP REALTY LLC - New
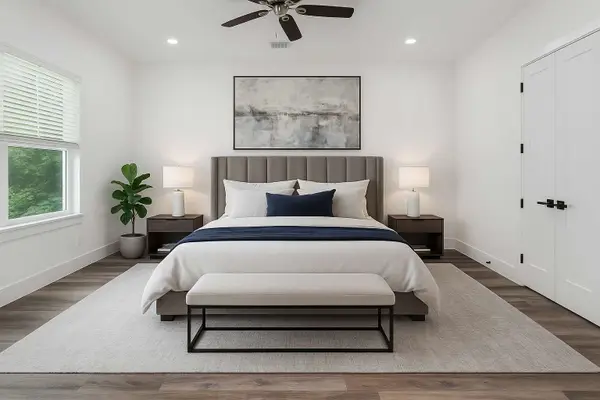 $349,900Active4 beds 3 baths1,950 sq. ft.
$349,900Active4 beds 3 baths1,950 sq. ft.5734 White Magnolia Street, Houston, TX 77091
MLS# 47480478Listed by: RE/MAX SIGNATURE - New
 $299,000Active3 beds 2 baths1,408 sq. ft.
$299,000Active3 beds 2 baths1,408 sq. ft.10018 Knoboak Drive #3, Houston, TX 77080
MLS# 56440347Listed by: EXP REALTY LLC - New
 $495,000Active4 beds 4 baths3,373 sq. ft.
$495,000Active4 beds 4 baths3,373 sq. ft.13719 Kingston River Lane, Houston, TX 77044
MLS# 61106713Listed by: ELEV8 PROPERTIES

