6616 Queensclub Drive, Houston, TX 77069
Local realty services provided by:Better Homes and Gardens Real Estate Hometown
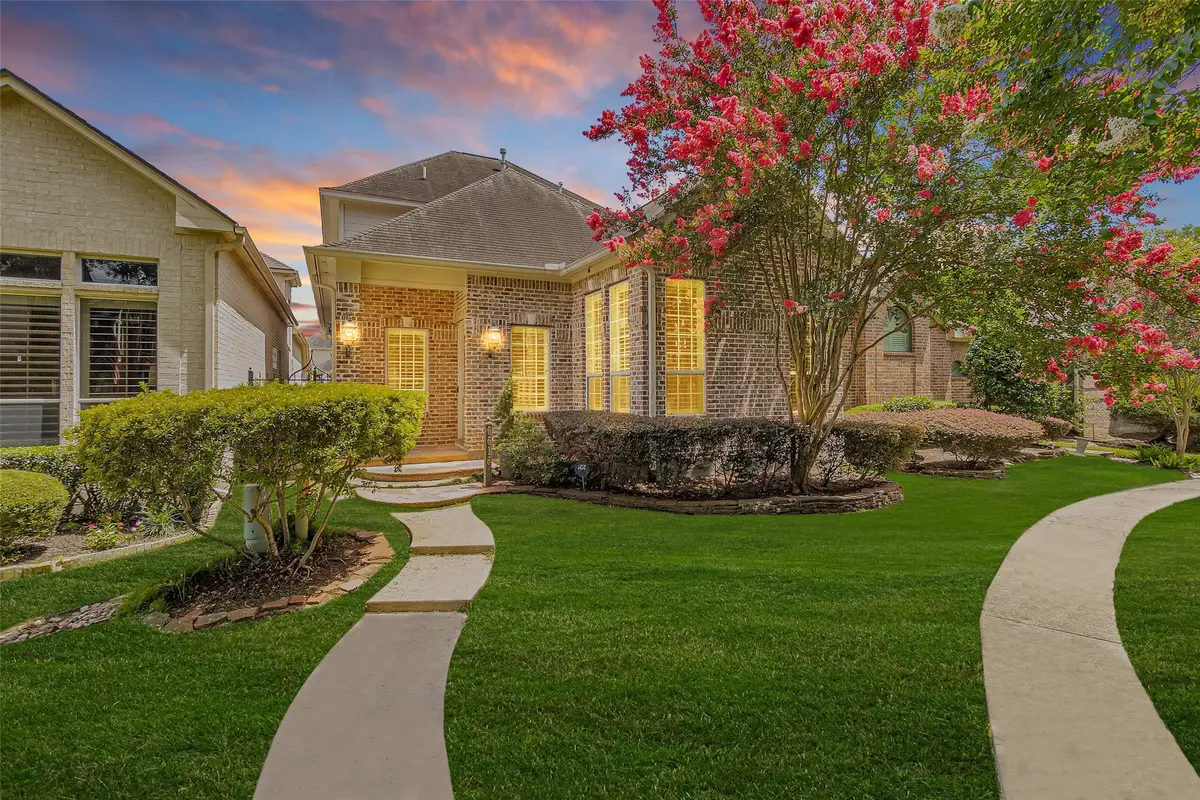
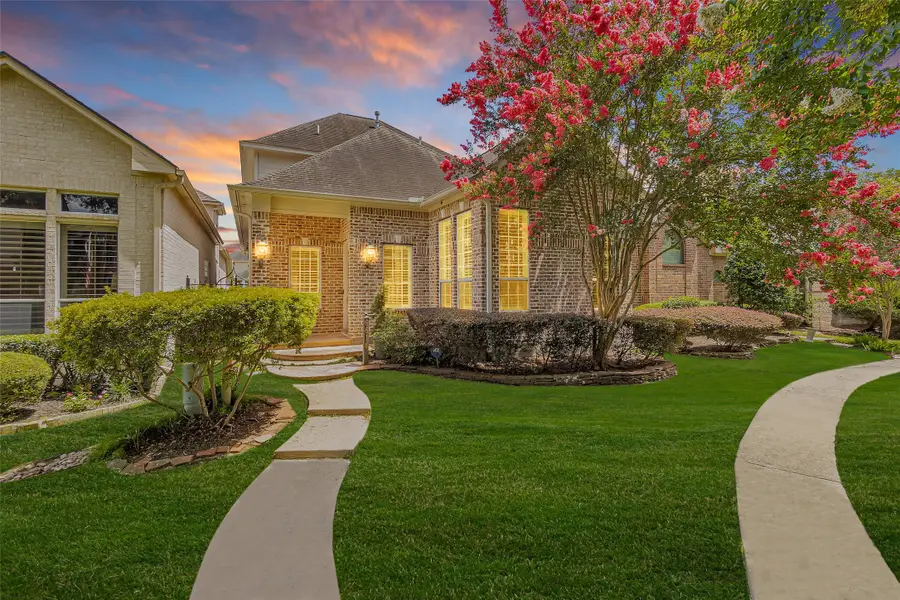

Listed by:john cope
Office:re/max universal
MLS#:22527482
Source:HARMLS
Price summary
- Price:$436,900
- Price per sq. ft.:$129.26
- Monthly HOA dues:$125
About this home
A $1M Home Feel, in an LPGA Champions Golf Course Community! Finishing Touches and Upscale Features in this home are not normally found in homes under Seven-Figures. Private Elevator, On-Site Custom-Milled Woodwork Throughout: Window-Boxes, Oak Shutters, Door Casings, Crown Molding & Built-in Furnishings in Every Room. Custom-Built Kitchen Cabinetry with Accent Lighting & Pull-out Spice Racks. Paneled-blended Sub-Zero Frig & DW, Thermador Gas Cooktop w/Down-Draft, Jade-Granite Counters, 2 Walk-in Pantries. Media Room w/Projector and Auto Screen, Double-Sided-Fireplace, Pocket Doors, Door activated Closet Lights, Designer Fans & Fixtures, Vaulted Ceilings/Recessed lighting in all Bedrooms, L-Shaped Walk-in Marble Shower, Jacuzzi-tub, a Built-out Primary Closet to make Anna Wintour Jealous! All Brick Exterior, New Roof June2025, ZonedAC, 3Water-Heaters, Private Flagstone Patio w/Wrought Iron Gate Entry &Built-in BBQ Grill. Sprinkler System. Additional Built-out 4th Bedroom or Craft Room.
Contact an agent
Home facts
- Year built:2002
- Listing Id #:22527482
- Updated:August 18, 2025 at 11:38 AM
Rooms and interior
- Bedrooms:4
- Total bathrooms:3
- Full bathrooms:2
- Half bathrooms:1
- Living area:3,380 sq. ft.
Heating and cooling
- Cooling:Central Air, Electric
- Heating:Central, Gas
Structure and exterior
- Roof:Composition
- Year built:2002
- Building area:3,380 sq. ft.
- Lot area:0.08 Acres
Schools
- High school:CYPRESS CREEK HIGH SCHOOL
- Middle school:BLEYL MIDDLE SCHOOL
- Elementary school:YEAGER ELEMENTARY SCHOOL (CYPRESS-FAIRBANKS)
Utilities
- Sewer:Public Sewer
Finances and disclosures
- Price:$436,900
- Price per sq. ft.:$129.26
- Tax amount:$11,436 (2024)
New listings near 6616 Queensclub Drive
- New
 $170,000Active40 Acres
$170,000Active40 Acres0 Winn School Road, Hosston, LA 71043
MLS# 21035701Listed by: EAST BANK REAL ESTATE - New
 $285,000Active2 beds 2 baths1,843 sq. ft.
$285,000Active2 beds 2 baths1,843 sq. ft.4 Champions Colony E, Houston, TX 77069
MLS# 10302355Listed by: KELLER WILLIAMS REALTY PROFESSIONALS - New
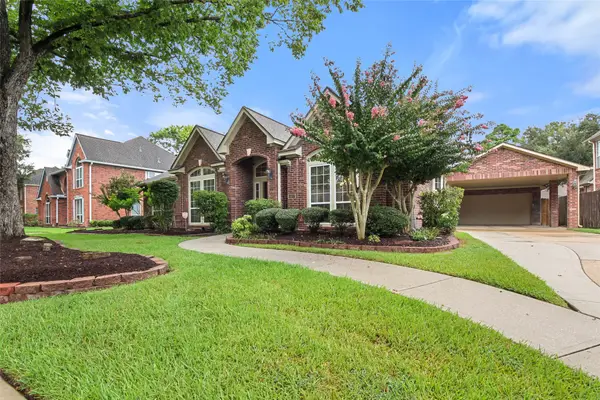 $489,000Active4 beds 2 baths2,811 sq. ft.
$489,000Active4 beds 2 baths2,811 sq. ft.4407 Island Hills Drive, Houston, TX 77059
MLS# 20289737Listed by: MICHELE JACOBS REALTY GROUP - New
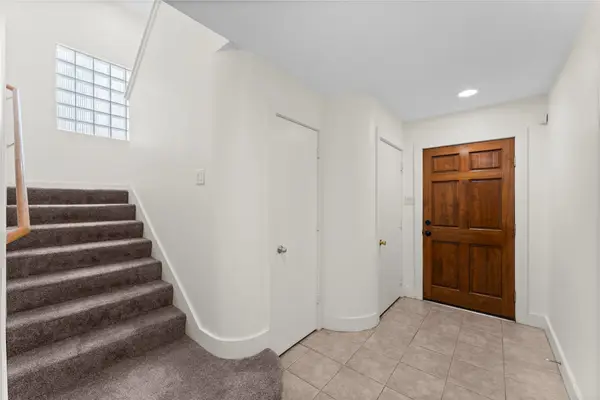 $289,000Active2 beds 3 baths2,004 sq. ft.
$289,000Active2 beds 3 baths2,004 sq. ft.8666 Meadowcroft Drive, Houston, TX 77063
MLS# 28242061Listed by: HOUSTON ELITE PROPERTIES LLC - New
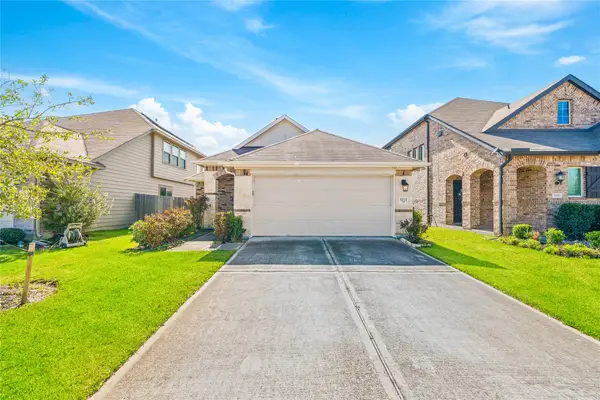 $299,900Active3 beds 2 baths1,664 sq. ft.
$299,900Active3 beds 2 baths1,664 sq. ft.5111 Azalea Trace Drive, Houston, TX 77066
MLS# 30172018Listed by: LONE STAR REALTY - New
 $450,000Active3 beds 4 baths2,396 sq. ft.
$450,000Active3 beds 4 baths2,396 sq. ft.4217 Gibson Street #A, Houston, TX 77007
MLS# 37746585Listed by: NEXTHOME REAL ESTATE PLACE - New
 $169,000Active1 beds 1 baths907 sq. ft.
$169,000Active1 beds 1 baths907 sq. ft.2300 Old Spanish Trail #2029, Houston, TX 77054
MLS# 38375891Listed by: EXPERTISE REALTY GROUP LLC - New
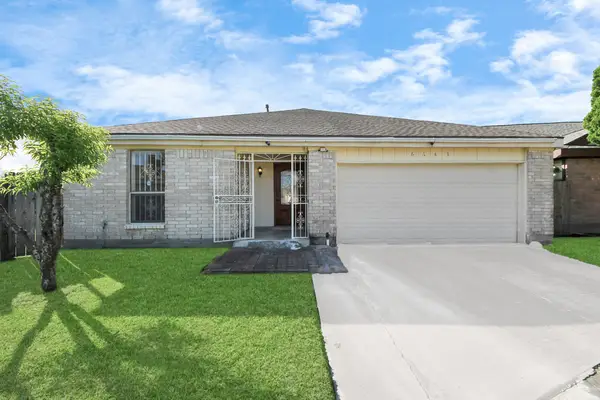 $239,000Active4 beds 2 baths2,071 sq. ft.
$239,000Active4 beds 2 baths2,071 sq. ft.6643 Briar Glade Drive, Houston, TX 77072
MLS# 40291452Listed by: EXP REALTY LLC - New
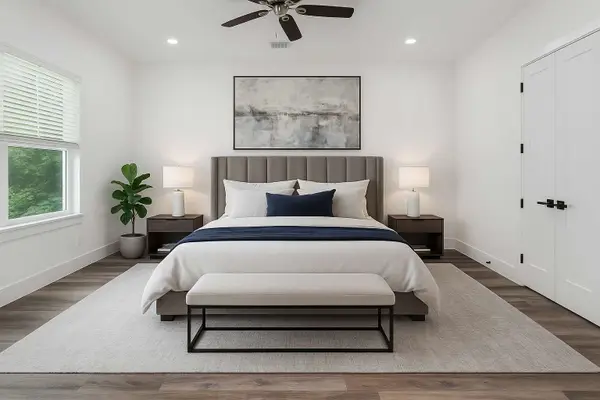 $349,900Active4 beds 3 baths1,950 sq. ft.
$349,900Active4 beds 3 baths1,950 sq. ft.5734 White Magnolia Street, Houston, TX 77091
MLS# 47480478Listed by: RE/MAX SIGNATURE - New
 $299,000Active3 beds 2 baths1,408 sq. ft.
$299,000Active3 beds 2 baths1,408 sq. ft.10018 Knoboak Drive #3, Houston, TX 77080
MLS# 56440347Listed by: EXP REALTY LLC

