703 Bayou Street, Houston, TX 77020
Local realty services provided by:Better Homes and Gardens Real Estate Gary Greene
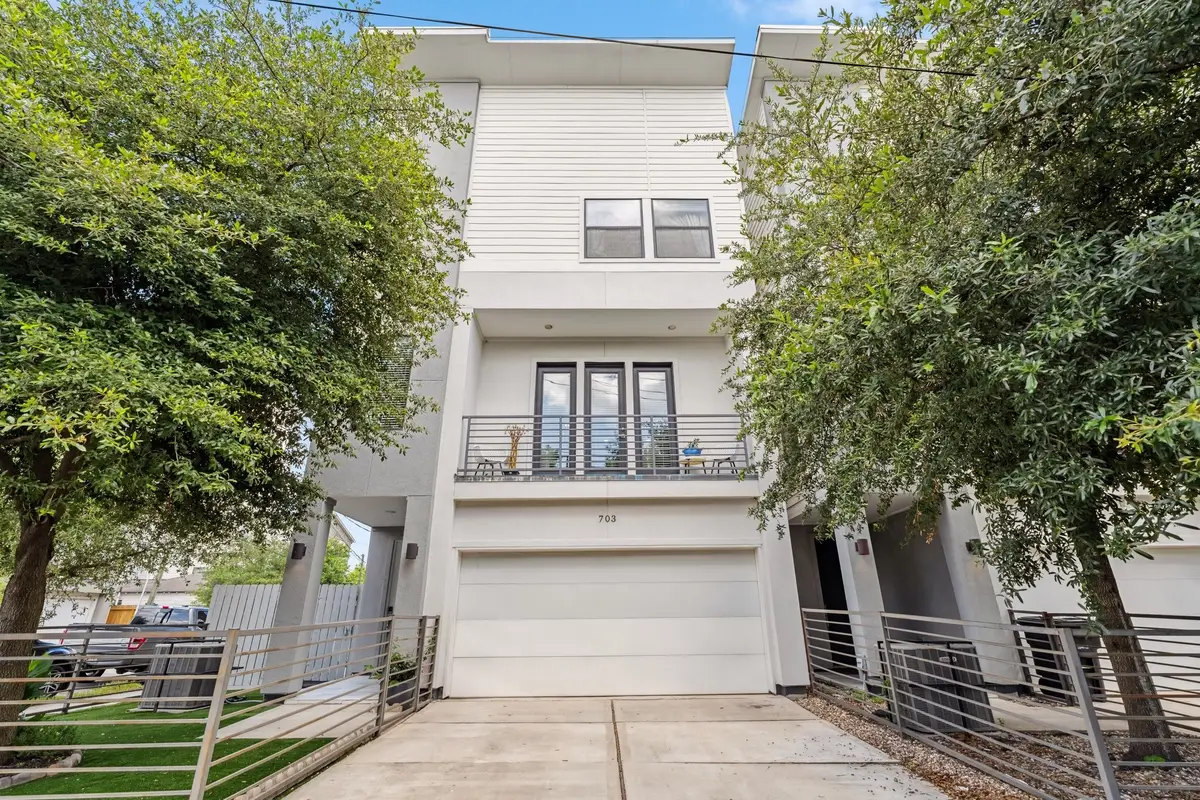
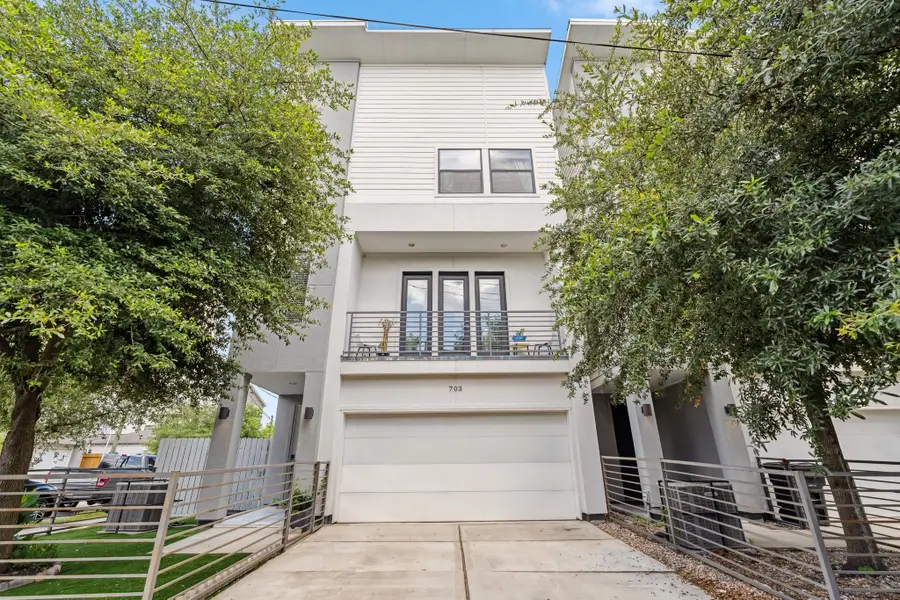
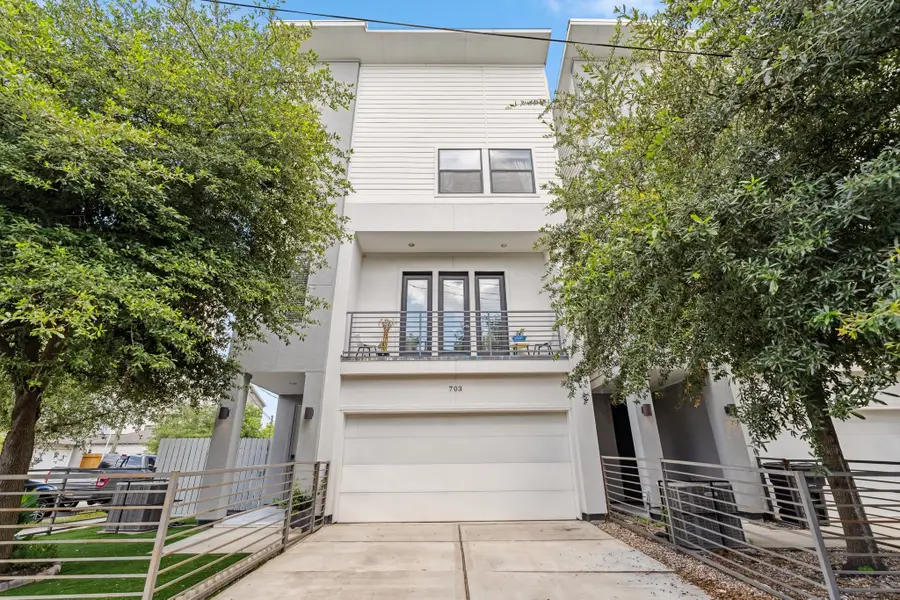
703 Bayou Street,Houston, TX 77020
$349,000
- 3 Beds
- 4 Baths
- 1,887 sq. ft.
- Single family
- Pending
Listed by:kyla phung linn
Office:compass re texas, llc. - houston
MLS#:44411374
Source:HARMLS
Price summary
- Price:$349,000
- Price per sq. ft.:$184.95
About this home
Discover modern urban living in this 3BD, 3.5BA home located in Houston’s rapidly developing Greater Fifth Ward. Just minutes from downtown, the East River development, & major fwys. The 1st floor features a private secondary bedroom w/ its own en-suite bath—perfect for guests, roommates, or a quiet home office. On the 2nd floor, enjoy an open-concept living, dining, & kitchen space with quartz countertops, stainless steel appliances, & powder room. The 3rd floor includes the spacious primary suite w/ a walk-in closet & spa-like bath, as well as an additional secondary bedroom w/ its own en-suite. Additional highlights include an attached 2-car garage, low-maintenance front yard, wooden deck next to the home, whole house ion-exchange water filter, reverse osmosis water filter & energy-efficient systems. No HOA! This home is a great opportunity to be apart of one of Houston’s fast growing neighborhoods, close to Downtown, Discovery Green, Daikin Park, Toyota Center & the Dynamo Stadium.
Contact an agent
Home facts
- Year built:2015
- Listing Id #:44411374
- Updated:August 18, 2025 at 07:33 AM
Rooms and interior
- Bedrooms:3
- Total bathrooms:4
- Full bathrooms:3
- Half bathrooms:1
- Living area:1,887 sq. ft.
Heating and cooling
- Cooling:Central Air, Gas, Zoned
- Heating:Central, Electric, Zoned
Structure and exterior
- Roof:Composition
- Year built:2015
- Building area:1,887 sq. ft.
- Lot area:0.04 Acres
Schools
- High school:WHEATLEY HIGH SCHOOL
- Middle school:MCREYNOLDS MIDDLE SCHOOL
- Elementary school:BRUCE ELEMENTARY SCHOOL
Utilities
- Sewer:Public Sewer
Finances and disclosures
- Price:$349,000
- Price per sq. ft.:$184.95
- Tax amount:$8,445 (2024)
New listings near 703 Bayou Street
- New
 $285,000Active2 beds 2 baths1,843 sq. ft.
$285,000Active2 beds 2 baths1,843 sq. ft.4 Champions Colony E, Houston, TX 77069
MLS# 10302355Listed by: KELLER WILLIAMS REALTY PROFESSIONALS - New
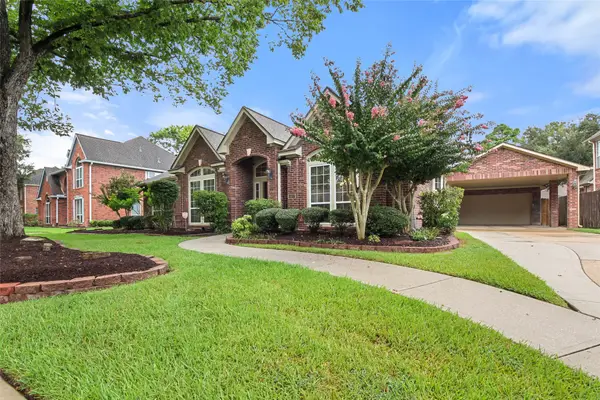 $489,000Active4 beds 2 baths2,811 sq. ft.
$489,000Active4 beds 2 baths2,811 sq. ft.4407 Island Hills Drive, Houston, TX 77059
MLS# 20289737Listed by: MICHELE JACOBS REALTY GROUP - New
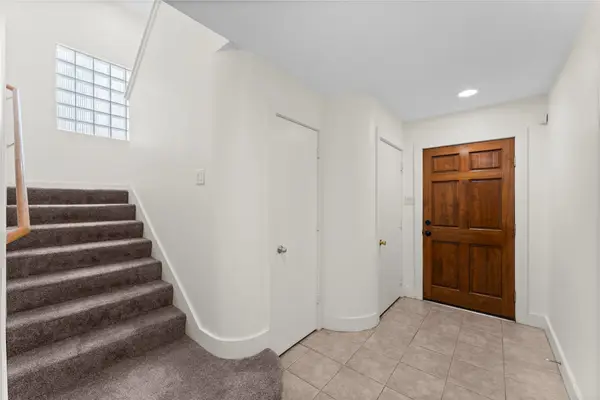 $289,000Active2 beds 3 baths2,004 sq. ft.
$289,000Active2 beds 3 baths2,004 sq. ft.8666 Meadowcroft Drive, Houston, TX 77063
MLS# 28242061Listed by: HOUSTON ELITE PROPERTIES LLC - New
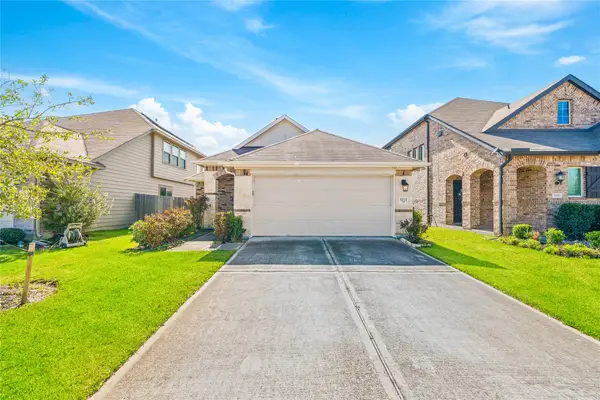 $299,900Active3 beds 2 baths1,664 sq. ft.
$299,900Active3 beds 2 baths1,664 sq. ft.5111 Azalea Trace Drive, Houston, TX 77066
MLS# 30172018Listed by: LONE STAR REALTY - New
 $450,000Active3 beds 4 baths2,396 sq. ft.
$450,000Active3 beds 4 baths2,396 sq. ft.4217 Gibson Street #A, Houston, TX 77007
MLS# 37746585Listed by: NEXTHOME REAL ESTATE PLACE - New
 $169,000Active1 beds 1 baths907 sq. ft.
$169,000Active1 beds 1 baths907 sq. ft.2300 Old Spanish Trail #2029, Houston, TX 77054
MLS# 38375891Listed by: EXPERTISE REALTY GROUP LLC - New
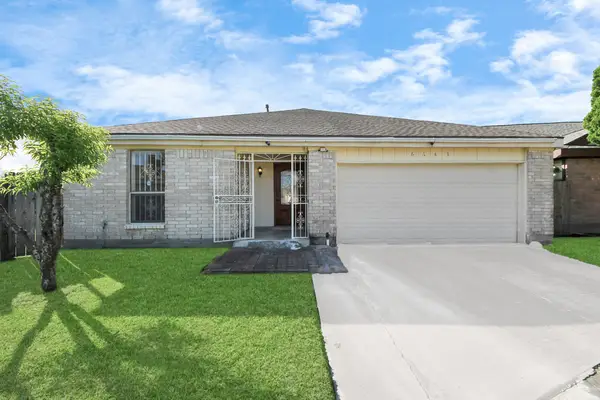 $239,000Active4 beds 2 baths2,071 sq. ft.
$239,000Active4 beds 2 baths2,071 sq. ft.6643 Briar Glade Drive, Houston, TX 77072
MLS# 40291452Listed by: EXP REALTY LLC - New
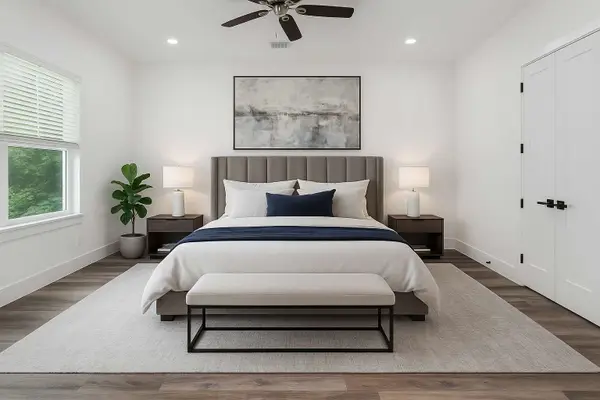 $349,900Active4 beds 3 baths1,950 sq. ft.
$349,900Active4 beds 3 baths1,950 sq. ft.5734 White Magnolia Street, Houston, TX 77091
MLS# 47480478Listed by: RE/MAX SIGNATURE - New
 $299,000Active3 beds 2 baths1,408 sq. ft.
$299,000Active3 beds 2 baths1,408 sq. ft.10018 Knoboak Drive #3, Houston, TX 77080
MLS# 56440347Listed by: EXP REALTY LLC - New
 $495,000Active4 beds 4 baths3,373 sq. ft.
$495,000Active4 beds 4 baths3,373 sq. ft.13719 Kingston River Lane, Houston, TX 77044
MLS# 61106713Listed by: ELEV8 PROPERTIES

