7210 Shavelson Street, Houston, TX 77055
Local realty services provided by:Better Homes and Gardens Real Estate Gary Greene
7210 Shavelson Street,Houston, TX 77055
$799,000
- 3 Beds
- 2 Baths
- 2,208 sq. ft.
- Single family
- Active
Listed by:jana bruce
Office:compass re texas, llc. - memorial
MLS#:61724897
Source:HARMLS
Price summary
- Price:$799,000
- Price per sq. ft.:$361.87
About this home
Nestled in desirable Afton Village, this recently renovated one-story brick ranch-style home offers timeless charm and modern comfort. A mature oak tree and inviting front porch welcome you home. Inside, enjoy a spacious layout featuring hardwoods, a large family room with built-ins and a fireplace, and a seamless connection to the paved back patio. The updated and expanded kitchen boasts stainless appliances, new cabinetry, a gas cooktop, and a breakfast bar open to the family room. Two flexible front rooms serve as formal living, dining, a home office, or a game room. The primary suite includes a walk-in closet, cedar-lined closet, and a beautifully remodeled bath with double sinks, brass fixtures, and a glass-enclosed shower. Major recent updates include roof, AC, PEX supply pipes, hardwoods, renovated kitchen, and bathrooms. The fenced backyard and detached two-car garage complete the package. Prime location zoned to Memorial HS with easy access to parks, shopping and dining.
Contact an agent
Home facts
- Year built:1966
- Listing ID #:61724897
- Updated:October 08, 2025 at 11:45 AM
Rooms and interior
- Bedrooms:3
- Total bathrooms:2
- Full bathrooms:2
- Living area:2,208 sq. ft.
Heating and cooling
- Cooling:Central Air, Electric
- Heating:Central, Gas
Structure and exterior
- Roof:Composition
- Year built:1966
- Building area:2,208 sq. ft.
- Lot area:0.19 Acres
Schools
- High school:MEMORIAL HIGH SCHOOL (SPRING BRANCH)
- Middle school:SPRING BRANCH MIDDLE SCHOOL (SPRING BRANCH)
- Elementary school:HOUSMAN ELEMENTARY SCHOOL
Utilities
- Sewer:Public Sewer
Finances and disclosures
- Price:$799,000
- Price per sq. ft.:$361.87
- Tax amount:$12,706 (2024)
New listings near 7210 Shavelson Street
 $529,900Active4 beds 4 baths3,132 sq. ft.
$529,900Active4 beds 4 baths3,132 sq. ft.3202 Hickory Falls Drive, Kingwood, TX 77345
MLS# 39332811Listed by: JLA REALTY- New
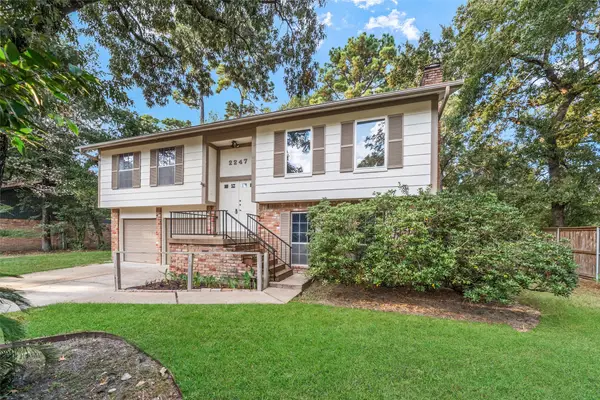 $275,000Active4 beds 2 baths2,103 sq. ft.
$275,000Active4 beds 2 baths2,103 sq. ft.2247 Oak Shores Drive, Houston, TX 77339
MLS# 13322419Listed by: SOS REALTY - New
 $339,900Active4 beds 3 baths2,652 sq. ft.
$339,900Active4 beds 3 baths2,652 sq. ft.10831 Cayman Mist Drive, Houston, TX 77075
MLS# 25231037Listed by: EXP REALTY LLC - New
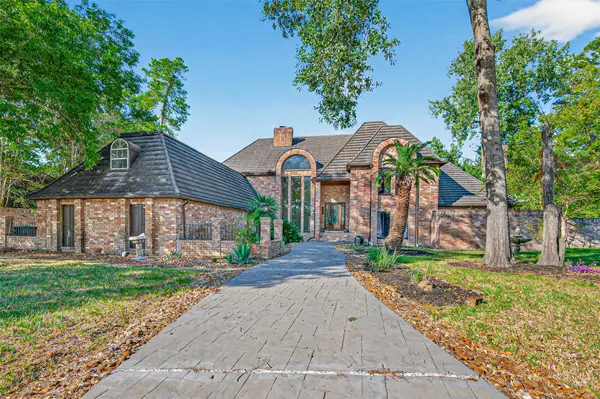 $750,000Active6 beds 6 baths5,000 sq. ft.
$750,000Active6 beds 6 baths5,000 sq. ft.3010 Cedar Woods Place, Houston, TX 77068
MLS# 40285490Listed by: UNITED REAL ESTATE - New
 $1,200,000Active2 beds 1 baths9,226 sq. ft.
$1,200,000Active2 beds 1 baths9,226 sq. ft.2819 Berry Street #12, Houston, TX 77004
MLS# 63392809Listed by: GATSBY ADVISORS REAL ESTATE - New
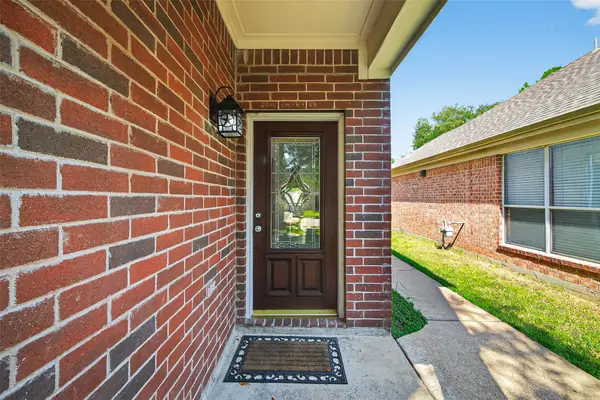 $344,500Active5 beds 4 baths3,426 sq. ft.
$344,500Active5 beds 4 baths3,426 sq. ft.2927 Red Oak Leaf Trail, Houston, TX 77084
MLS# 88487930Listed by: KELLER WILLIAMS SIGNATURE - New
 $350,000Active4 beds 3 baths2,435 sq. ft.
$350,000Active4 beds 3 baths2,435 sq. ft.7411 Pacific Ridge Court, Houston, TX 77095
MLS# 93555410Listed by: KELLER WILLIAMS MEMORIAL - New
 $270,000Active3 beds 3 baths1,920 sq. ft.
$270,000Active3 beds 3 baths1,920 sq. ft.10798 Briar Forest Dr. #5/24, Houston, TX 77042
MLS# 1913466Listed by: REDBIRD REALTY LLC - New
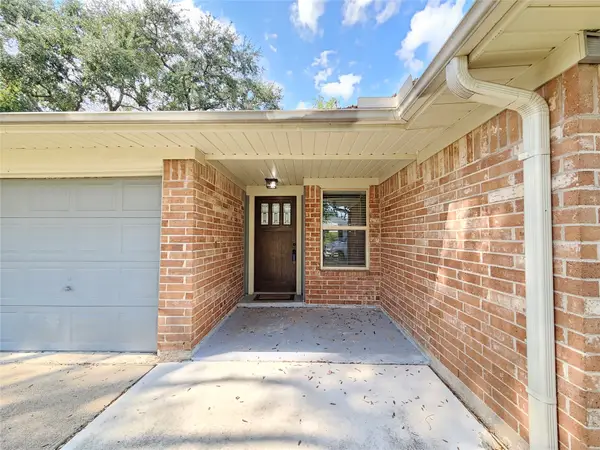 $318,000Active4 beds 2 baths1,730 sq. ft.
$318,000Active4 beds 2 baths1,730 sq. ft.12334 Brandywyne Drive, Houston, TX 77077
MLS# 35635578Listed by: ABSOLUTE REALTY GROUP INC. - New
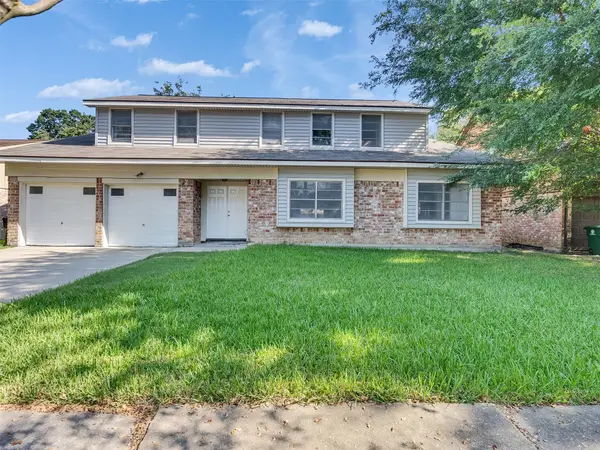 $300,000Active4 beds 2 baths3,006 sq. ft.
$300,000Active4 beds 2 baths3,006 sq. ft.12710 Crow Valley Lane, Houston, TX 77099
MLS# 42796449Listed by: PRIORITY REALTY
