7987 Chateau Street #A/B, Houston, TX 77028
Local realty services provided by:Better Homes and Gardens Real Estate Gary Greene
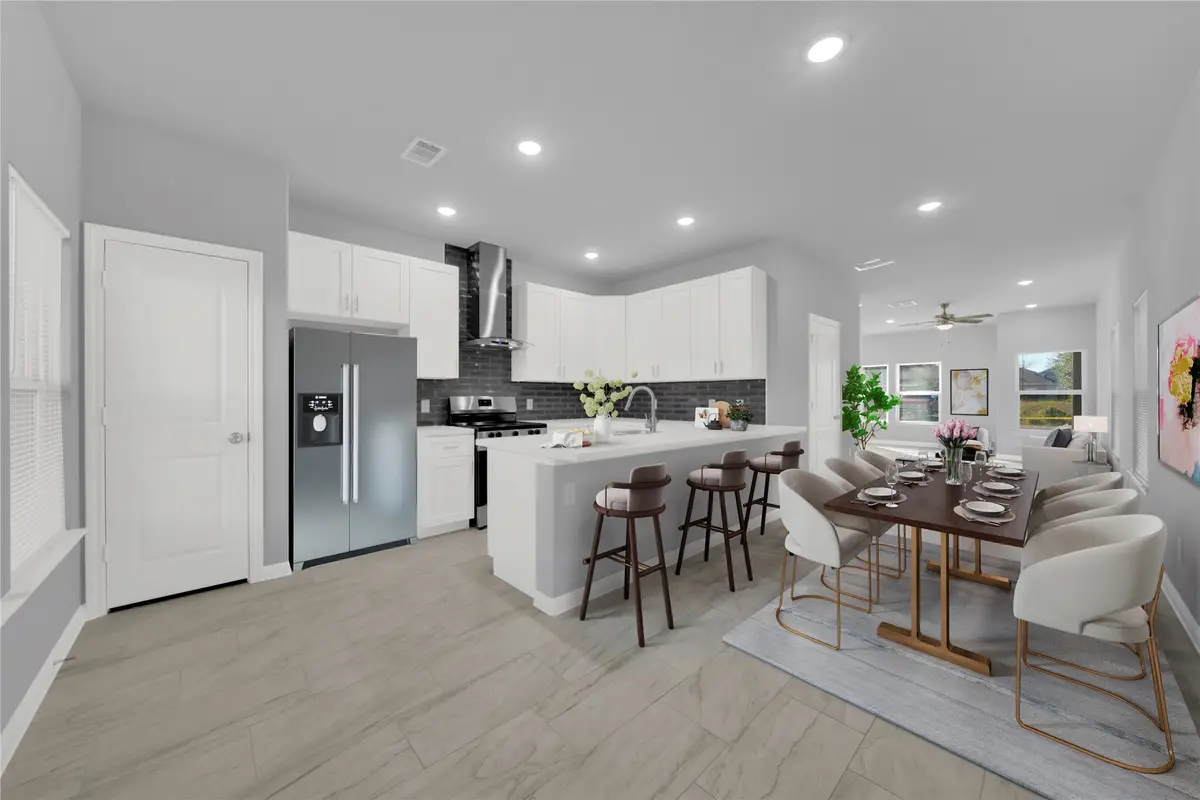
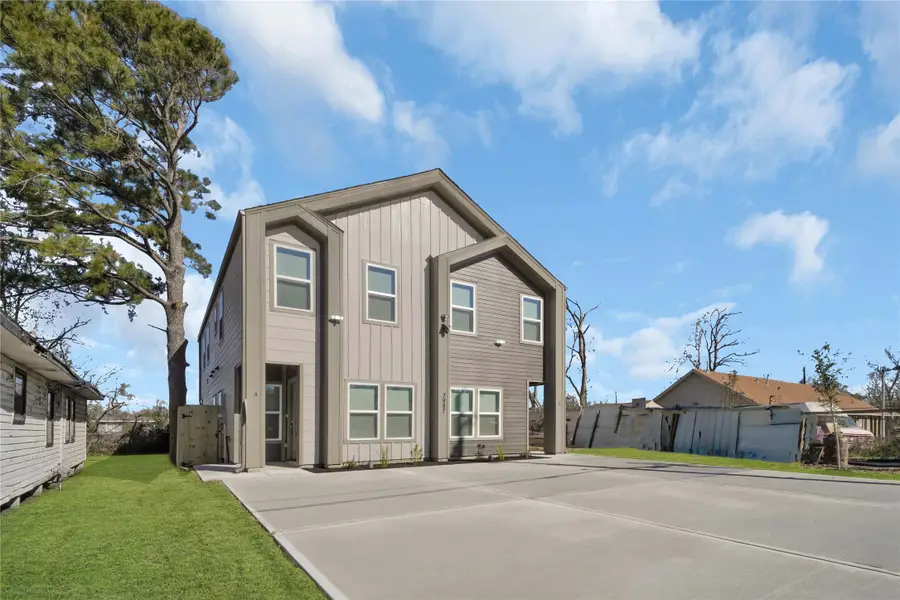

Listed by:iliana sanchez
Office:nuway realty group llc.
MLS#:2831797
Source:HARMLS
Price summary
- Price:$455,000
- Price per sq. ft.:$162.62
About this home
Fantastic investment opportunity!New construction,OPEN CONCEPT FLOOR PLAN DUPLEX located just 4.6 miles from the new $1.6 billion hospital on the Lyndon B. Johnson (LBJ)Hospital Campus in Northeast Houston.Each unit offers 1,399 living SF, 3 bedroom 2.5 bath.High ceilings, recessed lighting throughout, ceiling fans in living and all bedrooms, tile flooring on first floor,kitchen features quartz counter tops, decorative tile back splash, large breakfast bar and soft close cabinets.KITCHEN APPLIANCES INCLUDED!Window blinds included, laundry room and half bath located on first floor. Backyard is fully fenced and features a covered patio. SPACIOUS bedrooms located on second floor.Primary en-suite bath and large walk in closet. Estimated Airbnb rate is approximately $4500/mo. ea.unit EXCELLENT CASH FLOW!This is a great opportunity to own a property allowing a tenant to pay the note while living in one unit. Significant long term gains for investors. Schedule your showing today!
Contact an agent
Home facts
- Year built:2025
- Listing Id #:2831797
- Updated:August 18, 2025 at 07:20 AM
Rooms and interior
- Bedrooms:3
- Total bathrooms:2
- Full bathrooms:2
- Living area:2,798 sq. ft.
Heating and cooling
- Cooling:Central Air, Electric
- Heating:Central, Electric
Structure and exterior
- Roof:Composition
- Year built:2025
- Building area:2,798 sq. ft.
Schools
- High school:KASHMERE HIGH SCHOOL
- Middle school:KEY MIDDLE SCHOOL
- Elementary school:ELMORE ELEMENTARY SCHOOL
Utilities
- Water:Water Available
Finances and disclosures
- Price:$455,000
- Price per sq. ft.:$162.62
- Tax amount:$937 (2024)
New listings near 7987 Chateau Street #A/B
- New
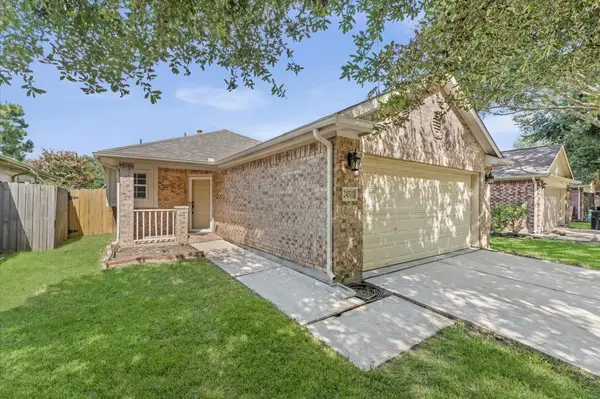 $209,900Active3 beds 2 baths1,235 sq. ft.
$209,900Active3 beds 2 baths1,235 sq. ft.24311 Silver Maple Drive, Huffman, TX 77336
MLS# 10202419Listed by: MANOR, LLC - New
 $639,000Active3 beds 5 baths2,970 sq. ft.
$639,000Active3 beds 5 baths2,970 sq. ft.5921 E Post Oak Lane, Houston, TX 77055
MLS# 72234680Listed by: RANDALL STEWART PROPERTIES - New
 $240,000Active3 beds 2 baths1,719 sq. ft.
$240,000Active3 beds 2 baths1,719 sq. ft.15610 Briar Spring Court, Houston, TX 77489
MLS# 66685365Listed by: PETERS PROPERTIES - New
 $386,500Active3 beds 3 baths2,442 sq. ft.
$386,500Active3 beds 3 baths2,442 sq. ft.11002 Upland Forest Drive, Houston, TX 77043
MLS# 74517608Listed by: REAL PROPERTY MANAGEMENT HOUSTON - New
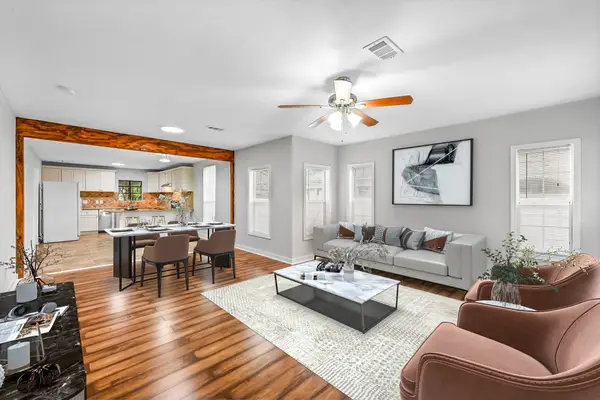 $360,000Active3 beds 2 baths1,898 sq. ft.
$360,000Active3 beds 2 baths1,898 sq. ft.5310 Claremont Street, Houston, TX 77023
MLS# 43631707Listed by: ADAM HUNT, BROKER - New
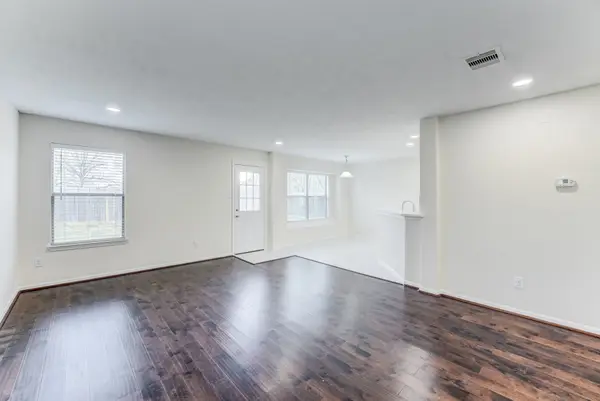 $264,900Active4 beds 3 baths1,645 sq. ft.
$264,900Active4 beds 3 baths1,645 sq. ft.9458 Parsley Path Lane, Houston, TX 77064
MLS# 47251727Listed by: BK REAL ESTATE - New
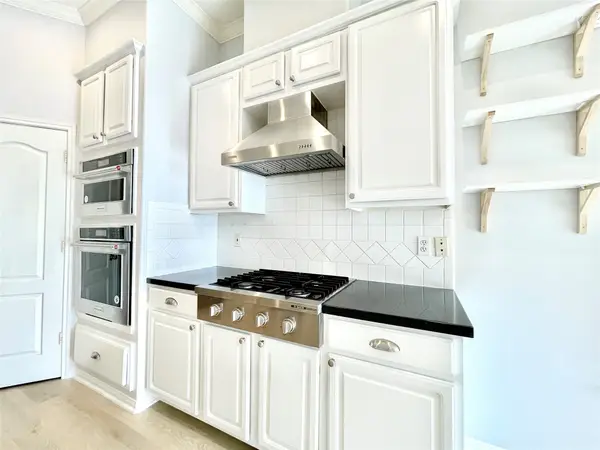 $509,000Active3 beds 3 baths2,364 sq. ft.
$509,000Active3 beds 3 baths2,364 sq. ft.1150 Sienna Hill Drive, Houston, TX 77077
MLS# 57412253Listed by: KINGFAY INC - New
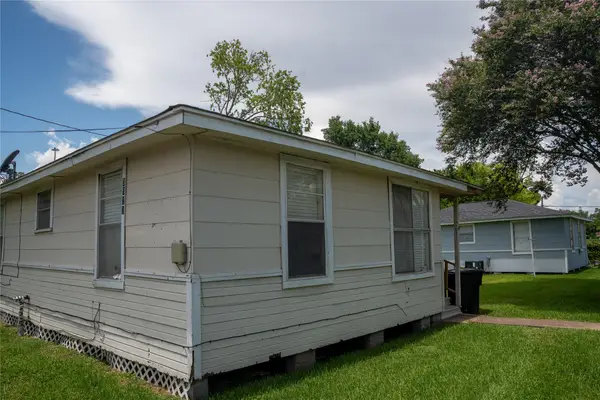 $210,000Active2 beds 1 baths756 sq. ft.
$210,000Active2 beds 1 baths756 sq. ft.3923 Caplin Street, Houston, TX 77026
MLS# 72904494Listed by: DIAMOND CREST REALTY - New
 $1,750Active3 beds 2 baths2,380 sq. ft.
$1,750Active3 beds 2 baths2,380 sq. ft.310 Connecticut Street #B, Houston, TX 77029
MLS# 87384772Listed by: MR. REAL ESTATE - New
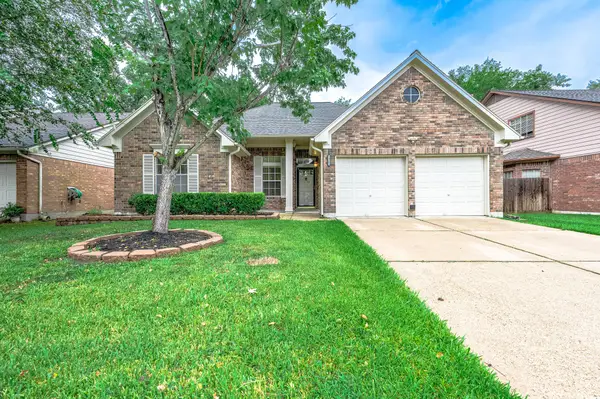 $339,500Active4 beds 2 baths1,996 sq. ft.
$339,500Active4 beds 2 baths1,996 sq. ft.14302 Sun Harbor Drive, Houston, TX 77062
MLS# 16188579Listed by: ZAMEEN REALTY
