8026 Willancy Lane, Houston, TX 77095
Local realty services provided by:Better Homes and Gardens Real Estate Gary Greene
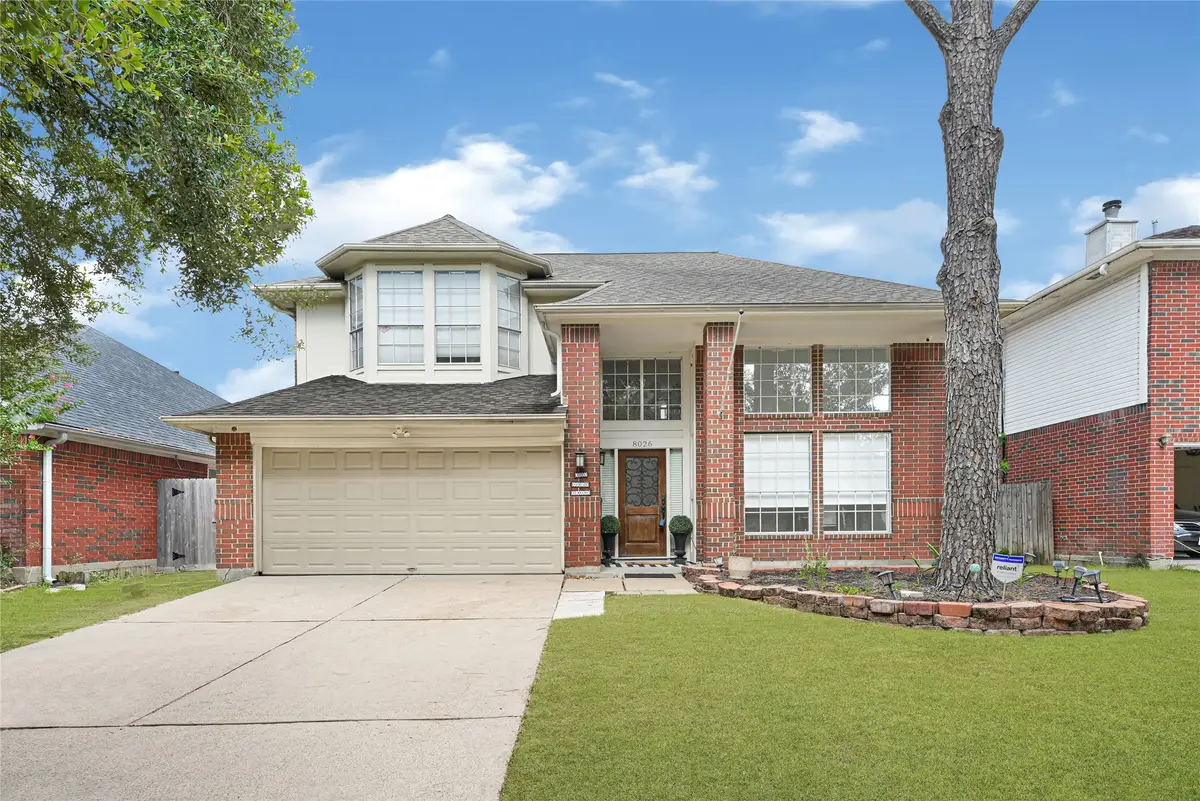
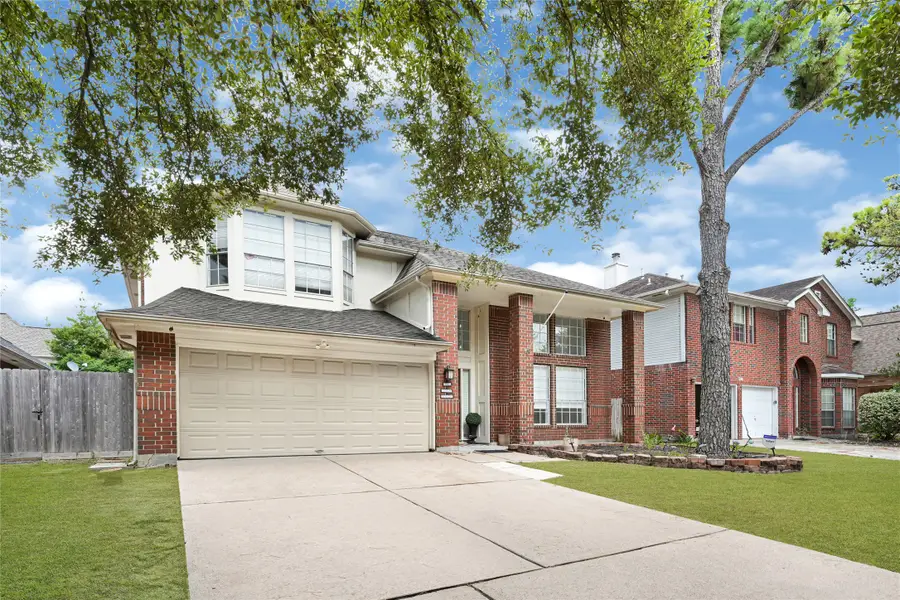
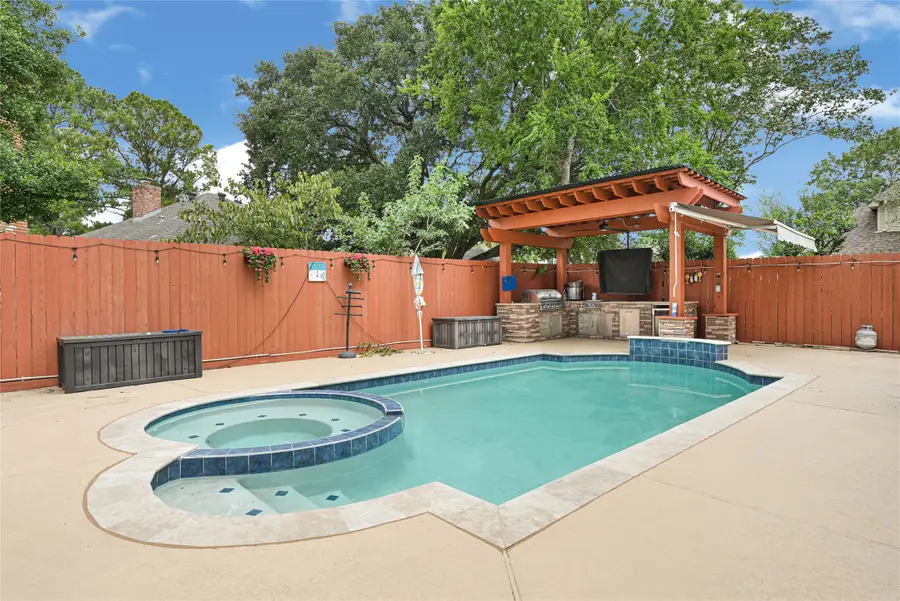
8026 Willancy Lane,Houston, TX 77095
$400,000
- 4 Beds
- 3 Baths
- 2,708 sq. ft.
- Single family
- Active
Listed by:claudia almagro
Office:next trend realty llc.
MLS#:51898791
Source:HARMLS
Price summary
- Price:$400,000
- Price per sq. ft.:$147.71
- Monthly HOA dues:$45.83
About this home
Beautiful home located in the golf course community of Hearthstone! This home offers gorgeous wood flooring, granite counter tops, huge living area, stainless steel appliances, custom built cabinets with custom made island, custom blinds throughout, high ceilings. Enjoy the pool on those hot summer days. BBQ kitchen is available for your perfect cookout. Relax by the pool while watching TV on the outdoor screen. Upgrades include: pool pump, pool heater, pool decking and water heater all less than 1yr old . The house is equipped with security cameras. Ready to download the app to start using it and monitor the property . New roof . Hearthstone offers golf, tennis, swimming and endless entertainment for you and your family! Zoned to Cy-Fair ISD and close to shopping and restaurants!
Contact an agent
Home facts
- Year built:1991
- Listing Id #:51898791
- Updated:August 18, 2025 at 11:46 AM
Rooms and interior
- Bedrooms:4
- Total bathrooms:3
- Full bathrooms:2
- Half bathrooms:1
- Living area:2,708 sq. ft.
Heating and cooling
- Cooling:Central Air, Electric
- Heating:Central, Gas
Structure and exterior
- Roof:Composition
- Year built:1991
- Building area:2,708 sq. ft.
- Lot area:0.11 Acres
Schools
- High school:CYPRESS FALLS HIGH SCHOOL
- Middle school:LABAY MIDDLE SCHOOL
- Elementary school:OWENS ELEMENTARY SCHOOL (CYPRESS-FAIRBANKS)
Utilities
- Sewer:Public Sewer
Finances and disclosures
- Price:$400,000
- Price per sq. ft.:$147.71
New listings near 8026 Willancy Lane
- New
 $220,000Active2 beds 2 baths1,040 sq. ft.
$220,000Active2 beds 2 baths1,040 sq. ft.855 Augusta Drive #60, Houston, TX 77057
MLS# 22279531Listed by: ELITE TEXAS PROPERTIES - New
 $129,000Active2 beds 2 baths1,177 sq. ft.
$129,000Active2 beds 2 baths1,177 sq. ft.7510 Hornwood Drive #204, Houston, TX 77036
MLS# 29980562Listed by: SKW REALTY - New
 $375,000Active3 beds 4 baths2,802 sq. ft.
$375,000Active3 beds 4 baths2,802 sq. ft.15000 S Richmond Avenue #6, Houston, TX 77082
MLS# 46217838Listed by: NAN & COMPANY PROPERTIES - New
 $575,000Active4 beds 1 baths3,692 sq. ft.
$575,000Active4 beds 1 baths3,692 sq. ft.2127 Maximilian Street #10, Houston, TX 77039
MLS# 58079628Listed by: TEXAS USA REALTY - New
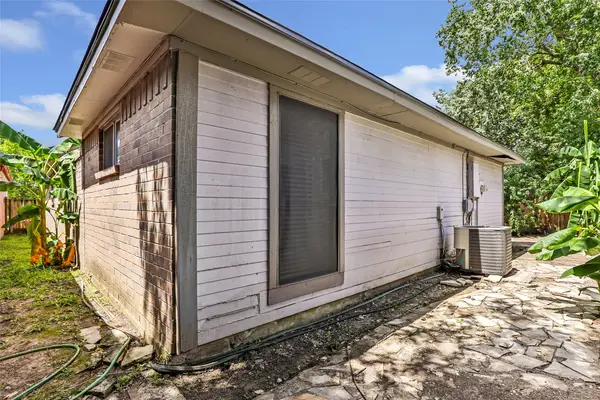 $189,900Active3 beds 2 baths1,485 sq. ft.
$189,900Active3 beds 2 baths1,485 sq. ft.13106 Hollowcreek Park Drive, Houston, TX 77082
MLS# 66240785Listed by: GEN STONE REALTY - New
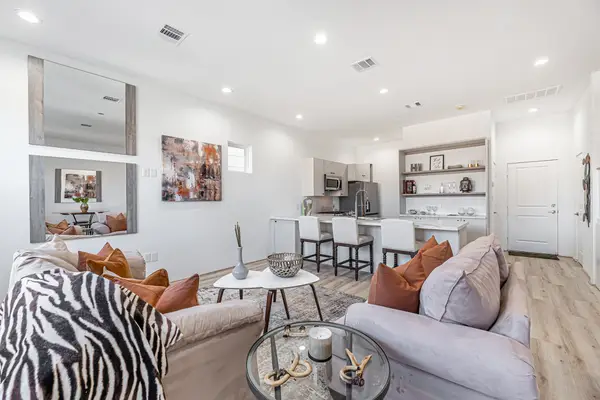 $375,000Active3 beds 4 baths2,802 sq. ft.
$375,000Active3 beds 4 baths2,802 sq. ft.15000 S Richmond Avenue #5, Houston, TX 77082
MLS# 76538907Listed by: NAN & COMPANY PROPERTIES - New
 $399,000Active3 beds 3 baths1,810 sq. ft.
$399,000Active3 beds 3 baths1,810 sq. ft.9614 Riddlewood Ln, Houston, TX 77025
MLS# 90048127Listed by: PROMPT REALTY & MORTGAGE, INC - New
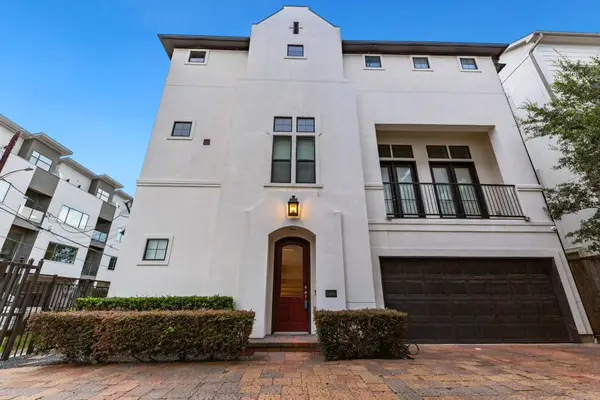 $500,000Active3 beds 4 baths2,291 sq. ft.
$500,000Active3 beds 4 baths2,291 sq. ft.1406 Hickory Street, Houston, TX 77007
MLS# 90358846Listed by: RE/MAX SPACE CENTER - New
 $144,000Active1 beds 1 baths774 sq. ft.
$144,000Active1 beds 1 baths774 sq. ft.2255 Braeswood Park Drive #137, Houston, TX 77030
MLS# 22736746Listed by: WELCH REALTY - New
 $349,900Active3 beds 3 baths1,772 sq. ft.
$349,900Active3 beds 3 baths1,772 sq. ft.5825 Highland Sun Lane, Houston, TX 77091
MLS# 30453800Listed by: WYNNWOOD GROUP
