8410 Kirksage Drive, Houston, TX 77089
Local realty services provided by:Better Homes and Gardens Real Estate Gary Greene
8410 Kirksage Drive,Houston, TX 77089
$312,000
- 4 Beds
- 2 Baths
- 1,820 sq. ft.
- Single family
- Active
Listed by:monica foster
Office:exp realty, llc.
MLS#:27228537
Source:HARMLS
Price summary
- Price:$312,000
- Price per sq. ft.:$171.43
- Monthly HOA dues:$60.42
About this home
Welcome to your dream home in the desirable Riverstone Ranch! As you step inside, you’ll be greeted by a bright, open concept living area with stunning wood-look tile flooring and fresh paint. Imagine cozy evenings by your new gas log fireplace, complete with a remote for ultimate convenience. Step out onto your covered patio and savor the peacefulness in your screened-in porch, where you can enjoy your private backyard oasis, complete with a fire pit—perfect for those cool nights. With a brand new roof (2024), a new water heater, and blown-in insulation in the attic, this home is as efficient as it is stylish. Additionally, a recently replaced fence surrounds the yard, offering privacy and charm. Located near scenic walking trails and a tranquil pond, plus a variety of stores and restaurants just minutes away, this location provides adventure and convenience. Don't miss your chance to make this wonderful house your home—schedule a viewing today! Inspection report is available.
Contact an agent
Home facts
- Year built:2005
- Listing ID #:27228537
- Updated:October 31, 2025 at 09:06 PM
Rooms and interior
- Bedrooms:4
- Total bathrooms:2
- Full bathrooms:2
- Living area:1,820 sq. ft.
Heating and cooling
- Cooling:Central Air, Electric
- Heating:Central, Gas
Structure and exterior
- Roof:Composition
- Year built:2005
- Building area:1,820 sq. ft.
- Lot area:0.13 Acres
Schools
- High school:DOBIE HIGH SCHOOL
- Middle school:MELILLO MIDDLE SCHOOL
- Elementary school:SOUTH BELT ELEMENTARY SCHOOL
Utilities
- Sewer:Public Sewer
Finances and disclosures
- Price:$312,000
- Price per sq. ft.:$171.43
- Tax amount:$7,151 (2024)
New listings near 8410 Kirksage Drive
- New
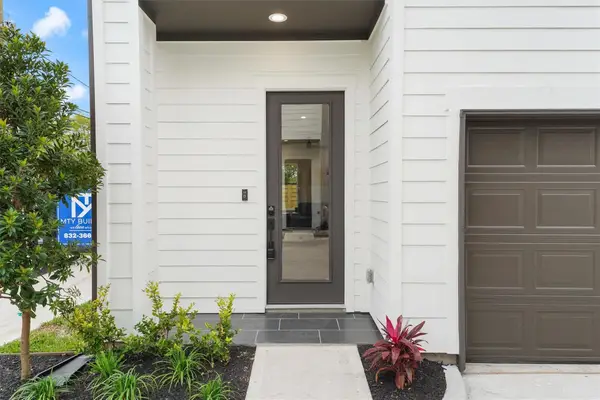 $389,000Active3 beds 3 baths1,568 sq. ft.
$389,000Active3 beds 3 baths1,568 sq. ft.2131 Blalock Road #D, Houston, TX 77080
MLS# 10984111Listed by: AROUNDTOWN PROPERTIES INC - New
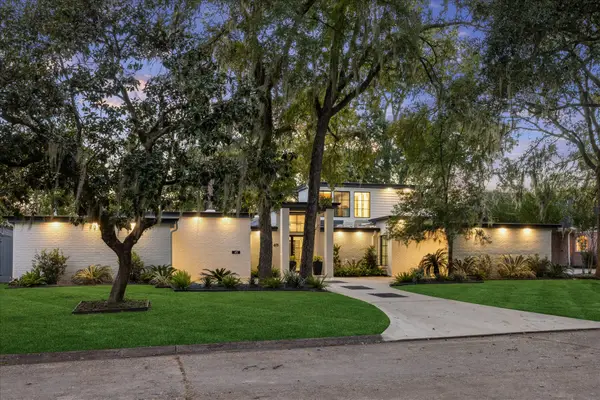 $4,100,000Active4 beds 5 baths4,574 sq. ft.
$4,100,000Active4 beds 5 baths4,574 sq. ft.45 Patti Lynn Lane, Houston, TX 77024
MLS# 11489065Listed by: COMPASS RE TEXAS, LLC - MEMORIAL - New
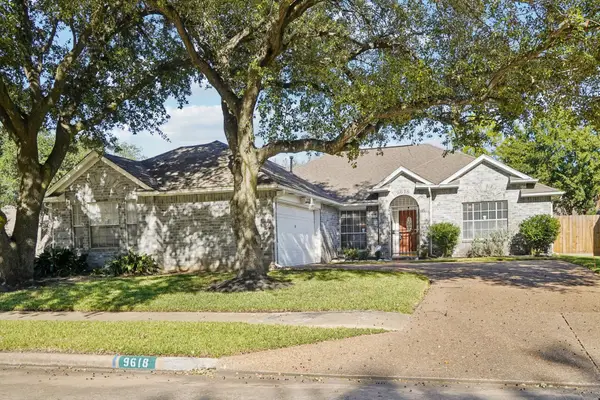 Listed by BHGRE$299,000Active3 beds 2 baths1,756 sq. ft.
Listed by BHGRE$299,000Active3 beds 2 baths1,756 sq. ft.9618 Meadowchase Court, Houston, TX 77065
MLS# 11942340Listed by: BETTER HOMES AND GARDENS REAL ESTATE GARY GREENE - CHAMPIONS - New
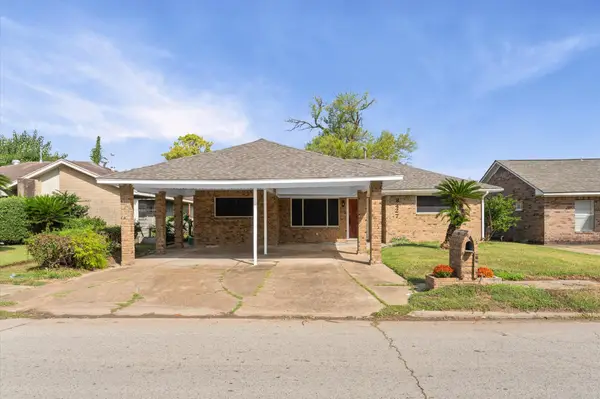 $225,000Active4 beds 2 baths1,228 sq. ft.
$225,000Active4 beds 2 baths1,228 sq. ft.8427 Guinevere Street, Houston, TX 77029
MLS# 12008890Listed by: MY CITY HOMES REALTY - New
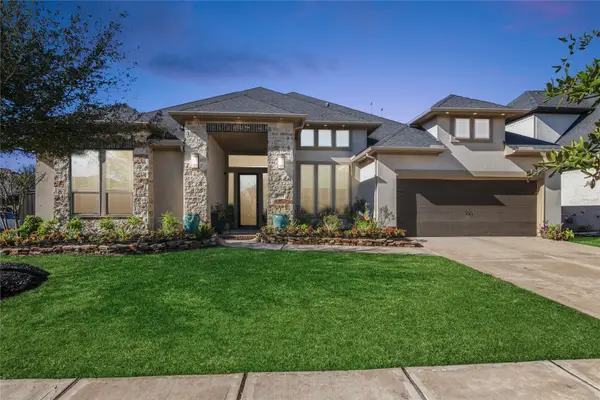 $885,000Active4 beds 4 baths3,612 sq. ft.
$885,000Active4 beds 4 baths3,612 sq. ft.5703 Bell Cliff Court, Houston, TX 77059
MLS# 13707908Listed by: TEXAS STYLE REALTY - New
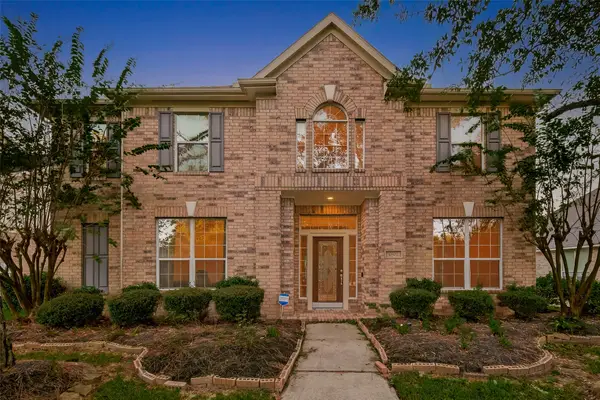 $485,000Active5 beds 4 baths3,241 sq. ft.
$485,000Active5 beds 4 baths3,241 sq. ft.4802 N Pine Brook Way, Houston, TX 77059
MLS# 18326063Listed by: GREENWOOD KING PROPERTIES - KIRBY OFFICE - New
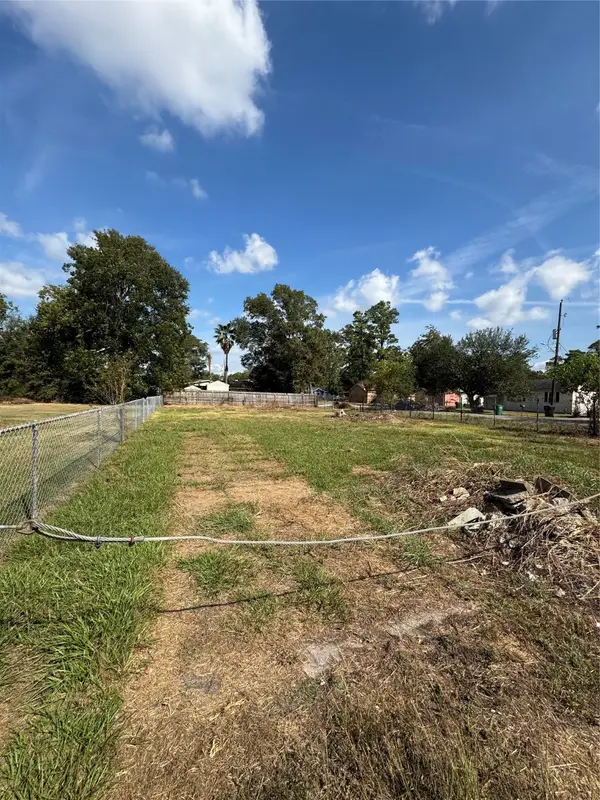 $99,000Active0.09 Acres
$99,000Active0.09 Acres8157 Lynette Street, Houston, TX 77028
MLS# 20053796Listed by: AGENDA REALTY - New
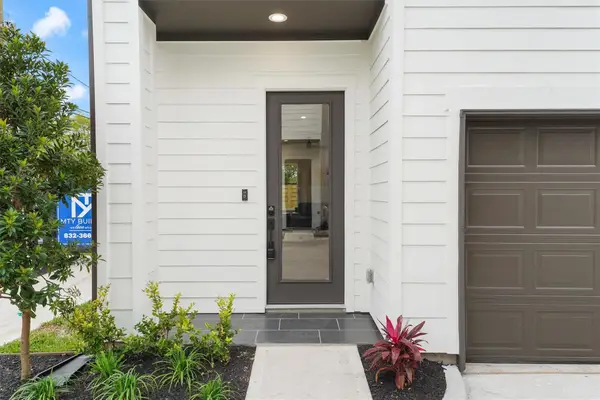 $389,000Active3 beds 3 baths1,568 sq. ft.
$389,000Active3 beds 3 baths1,568 sq. ft.2131 Blalock Road #G, Houston, TX 77080
MLS# 20132336Listed by: AROUNDTOWN PROPERTIES INC - New
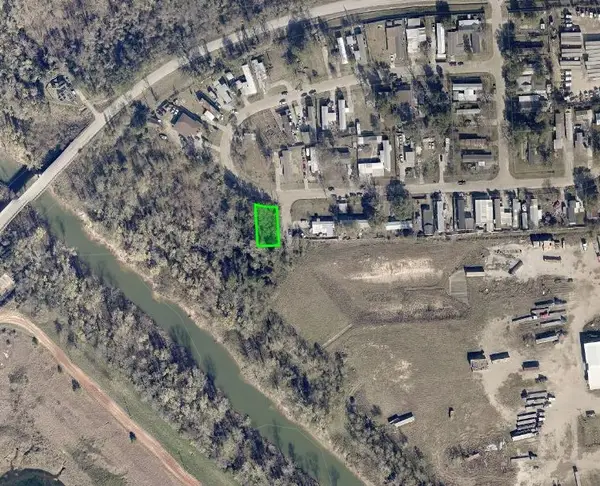 $52,000Active0.15 Acres
$52,000Active0.15 Acres00 Spicewood Lane, Houston, TX 77044
MLS# 26453110Listed by: EXP REALTY LLC - New
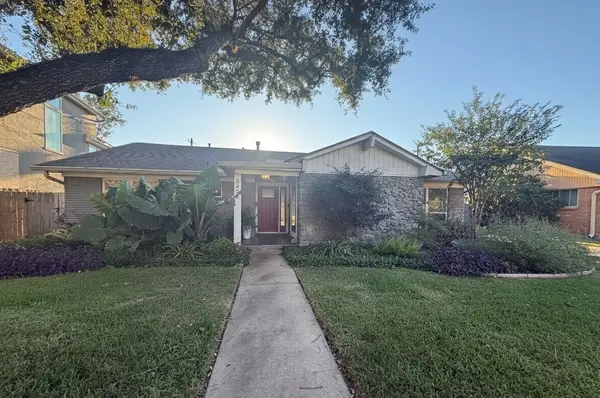 $899,000Active3 beds 3 baths2,583 sq. ft.
$899,000Active3 beds 3 baths2,583 sq. ft.8422 Academy Street, Houston, TX 77025
MLS# 29408150Listed by: JLA REALTY
