850 W 20th Street, Houston, TX 77008
Local realty services provided by:Better Homes and Gardens Real Estate Hometown
850 W 20th Street,Houston, TX 77008
$429,000
- 3 Beds
- 4 Baths
- 1,924 sq. ft.
- Townhouse
- Pending
Listed by:sharon bourdon
Office:parkway realty - mary smitherman, broker
MLS#:37885958
Source:HARMLS
Price summary
- Price:$429,000
- Price per sq. ft.:$222.97
About this home
OVERSIZED YARD & GARAGE PLUS EXTRA DEDICATED PARKING - NEWER 3 B/3.5 BATH END UNIT townhome located in quiet corner in the middle of the Heights! Open floor plan w large second floor spacious living area w/ beautiful real hardwood floors, high ceilings, abundant natural light, a modern kitchen w/ white shaker style cabinets (soft close drawers), stainless and black appliances & granite countertops. Breakfast bar offers additional seating in addition to full dining room and half bath for guests. Primary suite on 3rd floor features a soaking tub, glass shower, double vanities, his & her closets. Two secondary bedrooms with en-suite baths & full sized laundry. 2 car garage PLUS EXTRA PARKING -Convenient location in vibrant area minutes from restaurants, trail and park access, & weekly farmers market! Large yard great for pets or entertaining. (Builder fenced in alley providing extra yard space for this home.) Energy efficient – No HOA - NO FLOOD PLAIN - No subleases or Airbnb if rented.
Contact an agent
Home facts
- Year built:2018
- Listing ID #:37885958
- Updated:October 25, 2025 at 08:13 AM
Rooms and interior
- Bedrooms:3
- Total bathrooms:4
- Full bathrooms:3
- Half bathrooms:1
- Living area:1,924 sq. ft.
Heating and cooling
- Cooling:Central Air, Electric, Zoned
- Heating:Central, Gas
Structure and exterior
- Roof:Composition
- Year built:2018
- Building area:1,924 sq. ft.
Schools
- High school:WALTRIP HIGH SCHOOL
- Middle school:HAMILTON MIDDLE SCHOOL (HOUSTON)
- Elementary school:SINCLAIR ELEMENTARY SCHOOL (HOUSTON)
Utilities
- Sewer:Public Sewer
Finances and disclosures
- Price:$429,000
- Price per sq. ft.:$222.97
New listings near 850 W 20th Street
- New
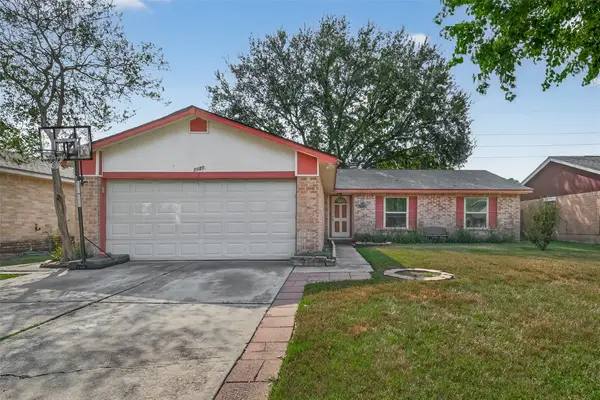 $200,000Active3 beds 2 baths1,488 sq. ft.
$200,000Active3 beds 2 baths1,488 sq. ft.7727 Westbank Avenue, Houston, TX 77064
MLS# 44229030Listed by: JASON MITCHELL REAL ESTATE LLC - New
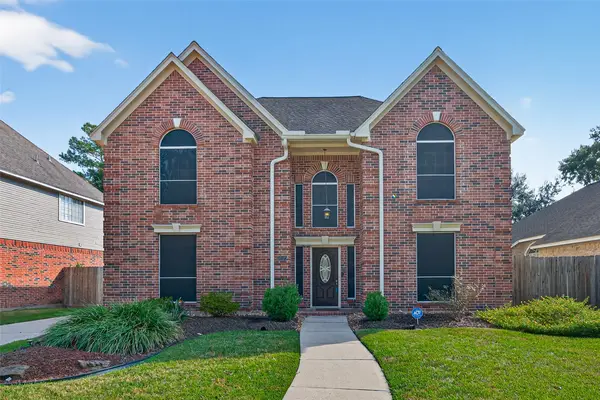 $365,000Active4 beds 3 baths2,759 sq. ft.
$365,000Active4 beds 3 baths2,759 sq. ft.5002 Echo Falls Drive, Houston, TX 77345
MLS# 56378967Listed by: EXP REALTY LLC - New
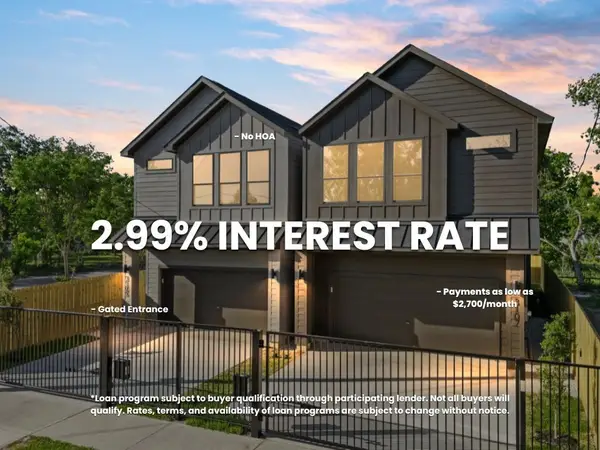 $389,900Active3 beds 4 baths2,018 sq. ft.
$389,900Active3 beds 4 baths2,018 sq. ft.3107 Rosalie Street, Houston, TX 77004
MLS# 79462503Listed by: TRUSS REAL ESTATE, LLC - New
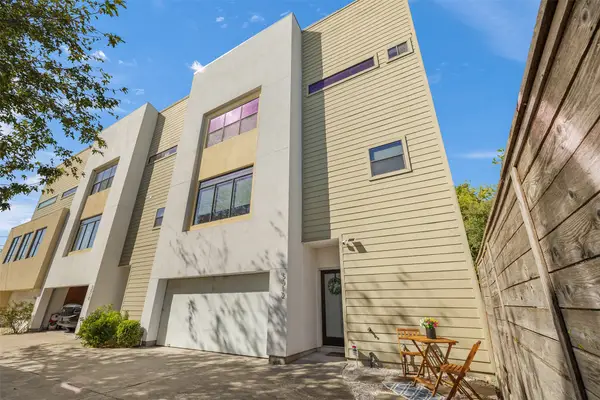 $383,000Active3 beds 3 baths1,858 sq. ft.
$383,000Active3 beds 3 baths1,858 sq. ft.5012 Cornish Street, Houston, TX 77007
MLS# 83185464Listed by: CB&A, REALTORS- LOOP CENTRAL - New
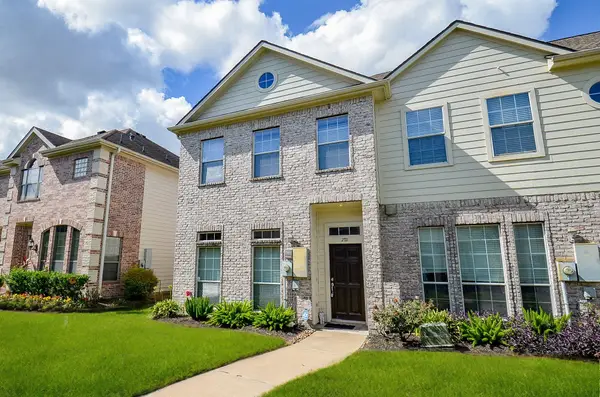 $250,000Active2 beds 3 baths1,710 sq. ft.
$250,000Active2 beds 3 baths1,710 sq. ft.2711 Windy Thicket Lane, Houston, TX 77082
MLS# 90904776Listed by: HOMESMART - Open Sun, 12 to 2pmNew
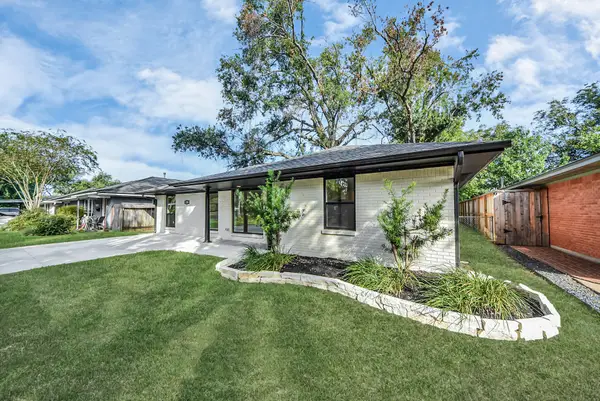 $589,900Active3 beds 2 baths1,388 sq. ft.
$589,900Active3 beds 2 baths1,388 sq. ft.2318 Hialeah Drive, Houston, TX 77018
MLS# 96101010Listed by: CB&A, REALTORS-KATY - New
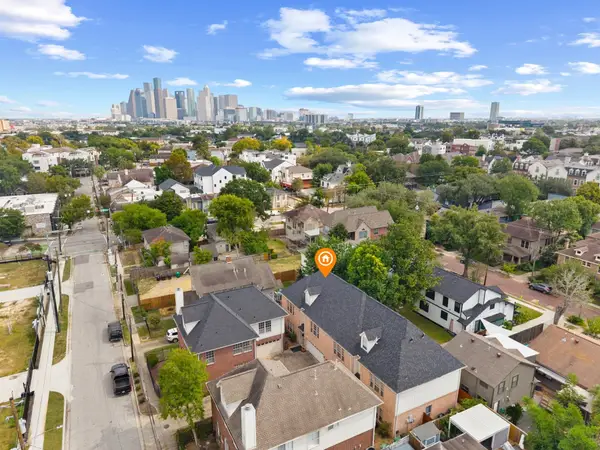 $495,000Active2 beds 3 baths2,708 sq. ft.
$495,000Active2 beds 3 baths2,708 sq. ft.1519 1/2 Welch Street, Houston, TX 77006
MLS# 10021350Listed by: RE/MAX THE WOODLANDS & SPRING - New
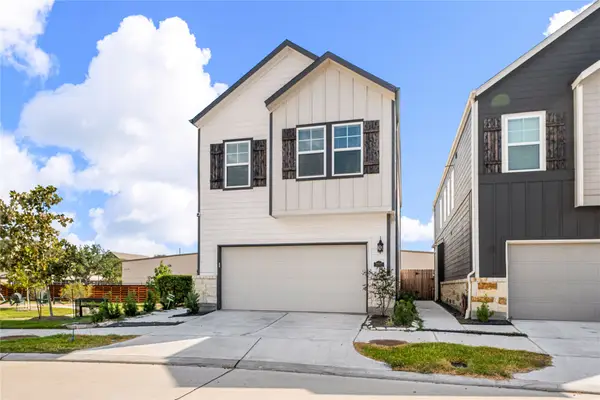 $330,000Active3 beds 3 baths1,908 sq. ft.
$330,000Active3 beds 3 baths1,908 sq. ft.3807 Glossy Lake Drive, Houston, TX 77082
MLS# 37455015Listed by: EXP REALTY LLC - New
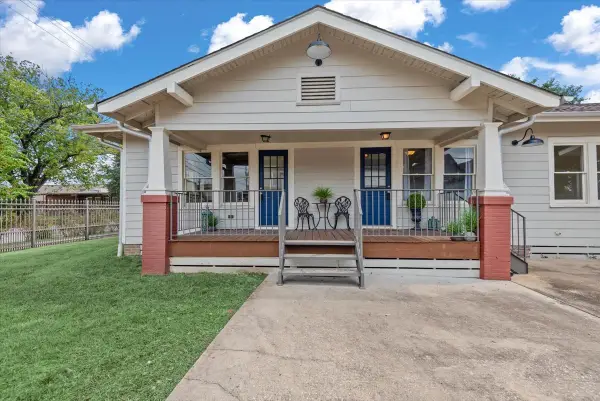 $450,000Active4 beds 2 baths2,032 sq. ft.
$450,000Active4 beds 2 baths2,032 sq. ft.201 Drennan Street, Houston, TX 77003
MLS# 48029156Listed by: BETTER HOMES AND GARDENS REAL ESTATE GARY GREENE - CHAMPIONS - New
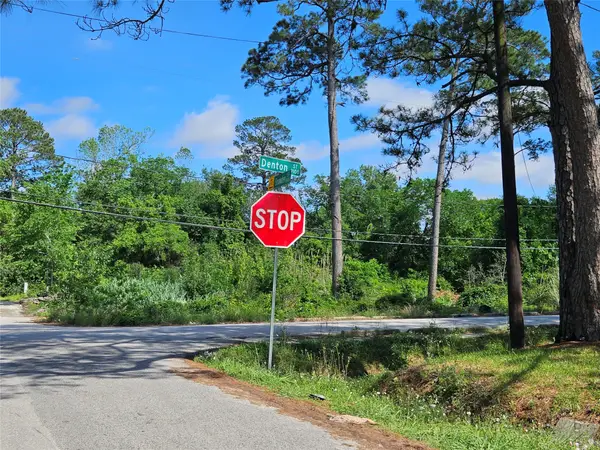 $124,800Active0.48 Acres
$124,800Active0.48 Acres0 Snowden Street, Houston, TX 77028
MLS# 51662510Listed by: CB&A, REALTORS
