8515 Hearth Drive #36, Houston, TX 77054
Local realty services provided by:Better Homes and Gardens Real Estate Gary Greene
8515 Hearth Drive #36,Houston, TX 77054
$68,599
- 2 Beds
- 2 Baths
- 1,092 sq. ft.
- Condominium
- Active
Listed by:terrell morton
Office:lpt realty, llc.
MLS#:61928234
Source:HARMLS
Price summary
- Price:$68,599
- Price per sq. ft.:$62.82
- Monthly HOA dues:$467
About this home
NEW REDUCED PRICE!!! Two-bedroom/two-bathroom 3r-floor condominium with private balcony; living, dining. Located near NRG
Stadium and Medical Center and shops. Fully gated controlled access community, and one reserved parking space. Spacious living room
offers large sliding glass doors allowing plenty of natural light & open to a private balcony w/nice views. Kitchen is conveniently located by
the dining area & features ample cabinet space for all your storage needs. FRIDGE included! Master suite w/its en-suite bath boasts a
closet space. Master bath w/long single vanity, lots of cabinetry, tub & shower combo and hard surface floors. Extra storage closet in the
balcony. Community amenities include 2 swimming pools, controlled access, Complex amenities include a swimming pool. Ideal
investment property with great rent value and comps in the area. Ideal for vacation rental property with walking distance to NRG Stadium
for Houston Rodeo, Texans Football, and Concerts.
Contact an agent
Home facts
- Year built:1979
- Listing ID #:61928234
- Updated:October 08, 2025 at 11:45 AM
Rooms and interior
- Bedrooms:2
- Total bathrooms:2
- Full bathrooms:2
- Living area:1,092 sq. ft.
Heating and cooling
- Cooling:Central Air, Electric
- Heating:Central, Electric
Structure and exterior
- Roof:Composition
- Year built:1979
- Building area:1,092 sq. ft.
Schools
- High school:BELLAIRE HIGH SCHOOL
- Middle school:PERSHING MIDDLE SCHOOL
- Elementary school:LONGFELLOW ELEMENTARY SCHOOL (HOUSTON)
Utilities
- Sewer:Public Sewer
Finances and disclosures
- Price:$68,599
- Price per sq. ft.:$62.82
- Tax amount:$1,762 (2024)
New listings near 8515 Hearth Drive #36
 $529,900Active4 beds 4 baths3,132 sq. ft.
$529,900Active4 beds 4 baths3,132 sq. ft.3202 Hickory Falls Drive, Kingwood, TX 77345
MLS# 39332811Listed by: JLA REALTY- New
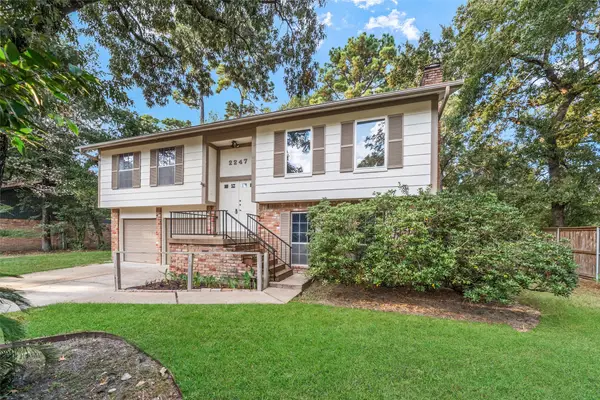 $275,000Active4 beds 2 baths2,103 sq. ft.
$275,000Active4 beds 2 baths2,103 sq. ft.2247 Oak Shores Drive, Houston, TX 77339
MLS# 13322419Listed by: SOS REALTY - New
 $339,900Active4 beds 3 baths2,652 sq. ft.
$339,900Active4 beds 3 baths2,652 sq. ft.10831 Cayman Mist Drive, Houston, TX 77075
MLS# 25231037Listed by: EXP REALTY LLC - New
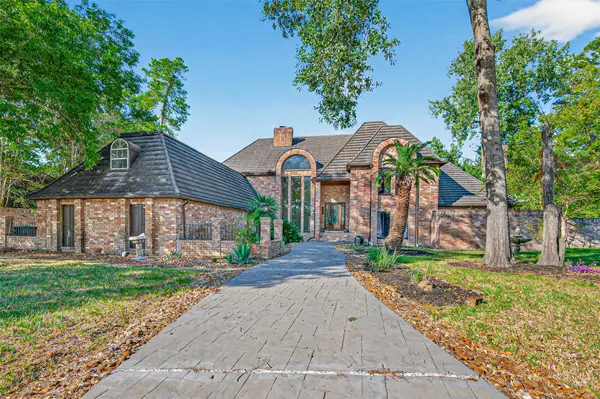 $750,000Active6 beds 6 baths5,000 sq. ft.
$750,000Active6 beds 6 baths5,000 sq. ft.3010 Cedar Woods Place, Houston, TX 77068
MLS# 40285490Listed by: UNITED REAL ESTATE - New
 $1,200,000Active2 beds 1 baths9,226 sq. ft.
$1,200,000Active2 beds 1 baths9,226 sq. ft.2819 Berry Street #12, Houston, TX 77004
MLS# 63392809Listed by: GATSBY ADVISORS REAL ESTATE - New
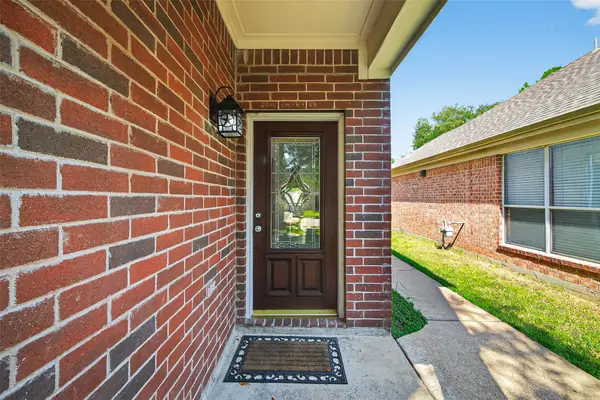 $344,500Active5 beds 4 baths3,426 sq. ft.
$344,500Active5 beds 4 baths3,426 sq. ft.2927 Red Oak Leaf Trail, Houston, TX 77084
MLS# 88487930Listed by: KELLER WILLIAMS SIGNATURE - New
 $350,000Active4 beds 3 baths2,435 sq. ft.
$350,000Active4 beds 3 baths2,435 sq. ft.7411 Pacific Ridge Court, Houston, TX 77095
MLS# 93555410Listed by: KELLER WILLIAMS MEMORIAL - New
 $270,000Active3 beds 3 baths1,920 sq. ft.
$270,000Active3 beds 3 baths1,920 sq. ft.10798 Briar Forest Dr. #5/24, Houston, TX 77042
MLS# 1913466Listed by: REDBIRD REALTY LLC - New
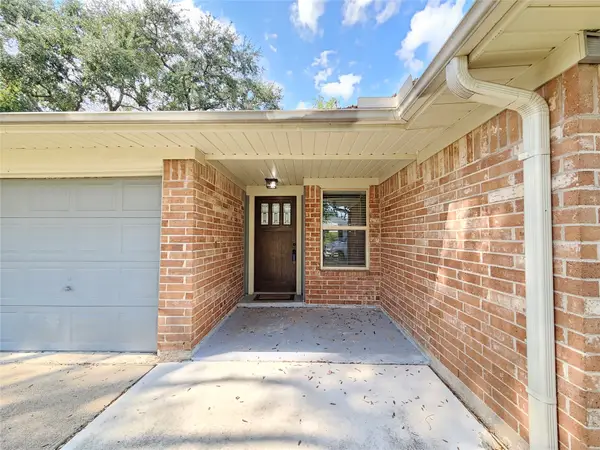 $318,000Active4 beds 2 baths1,730 sq. ft.
$318,000Active4 beds 2 baths1,730 sq. ft.12334 Brandywyne Drive, Houston, TX 77077
MLS# 35635578Listed by: ABSOLUTE REALTY GROUP INC. - New
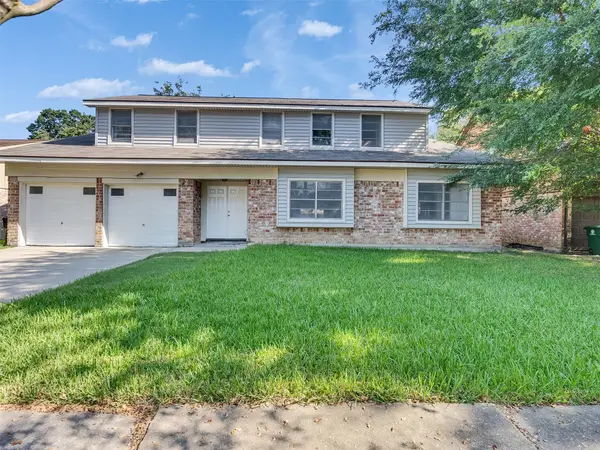 $300,000Active4 beds 2 baths3,006 sq. ft.
$300,000Active4 beds 2 baths3,006 sq. ft.12710 Crow Valley Lane, Houston, TX 77099
MLS# 42796449Listed by: PRIORITY REALTY
