8521 Hearth Drive #33, Houston, TX 77054
Local realty services provided by:Better Homes and Gardens Real Estate Gary Greene



8521 Hearth Drive #33,Houston, TX 77054
$117,000
- 3 Beds
- 2 Baths
- 1,274 sq. ft.
- Condominium
- Active
Listed by:shah mitu haleem
Office:realm real estate professionals - sugar land
MLS#:19943613
Source:HARMLS
Price summary
- Price:$117,000
- Price per sq. ft.:$91.84
- Monthly HOA dues:$505
About this home
Priced to sell !! Completely Remodeled with brand NEW 3-ton Air Condition, New Stove, New Refrigerator, New Washer / Dryer, new Dishwasher, new Luxury Vinyl Floor, and all new beautiful Light Fixtures. Fresh paint throughout the house. Your dream kitchen and both restrooms are totally upgraded with white soft-close cabinets, Spectacular tiles backsplash and Quartz Counter Top. This charming 3-bedroom condo apartment is conveniently located minutes from the Medical Center, NRG Stadium, and to the Metro Rail. Very close to Downtown Houston, the Galleria, Rich University, UH, TSU and other universities & Collages. Easy access to major freeways, 610 and 288. It is also close to major supermarket, retail shopping, restaurants, hospitals, and grocery stores. It could be perfect for Investment, long term / short term Rental or Airbnb!! Walking distance to the Pools and the Tanis Courts, Take a look today, YOU WILL LOVE IT !! It will not last long.
Contact an agent
Home facts
- Year built:1979
- Listing Id #:19943613
- Updated:August 18, 2025 at 11:38 AM
Rooms and interior
- Bedrooms:3
- Total bathrooms:2
- Full bathrooms:2
- Living area:1,274 sq. ft.
Heating and cooling
- Cooling:Central Air, Electric
- Heating:Central, Electric
Structure and exterior
- Roof:Composition
- Year built:1979
- Building area:1,274 sq. ft.
Schools
- High school:BELLAIRE HIGH SCHOOL
- Middle school:PERSHING MIDDLE SCHOOL
- Elementary school:LONGFELLOW ELEMENTARY SCHOOL (HOUSTON)
Utilities
- Sewer:Public Sewer
Finances and disclosures
- Price:$117,000
- Price per sq. ft.:$91.84
- Tax amount:$1,752 (2023)
New listings near 8521 Hearth Drive #33
- New
 $285,000Active2 beds 2 baths1,843 sq. ft.
$285,000Active2 beds 2 baths1,843 sq. ft.4 Champions Colony E, Houston, TX 77069
MLS# 10302355Listed by: KELLER WILLIAMS REALTY PROFESSIONALS - New
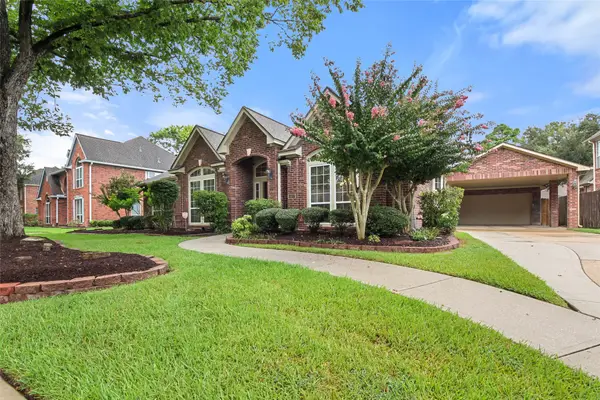 $489,000Active4 beds 2 baths2,811 sq. ft.
$489,000Active4 beds 2 baths2,811 sq. ft.4407 Island Hills Drive, Houston, TX 77059
MLS# 20289737Listed by: MICHELE JACOBS REALTY GROUP - New
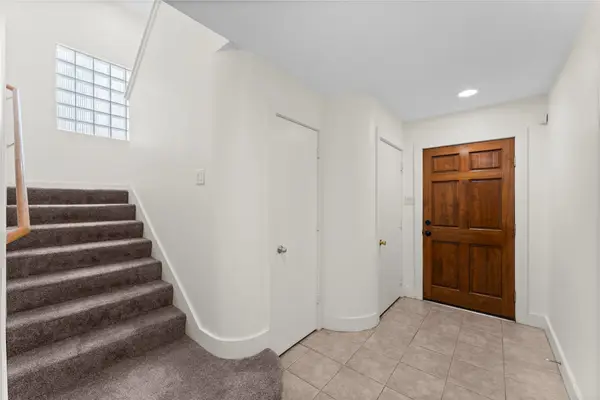 $289,000Active2 beds 3 baths2,004 sq. ft.
$289,000Active2 beds 3 baths2,004 sq. ft.8666 Meadowcroft Drive, Houston, TX 77063
MLS# 28242061Listed by: HOUSTON ELITE PROPERTIES LLC - New
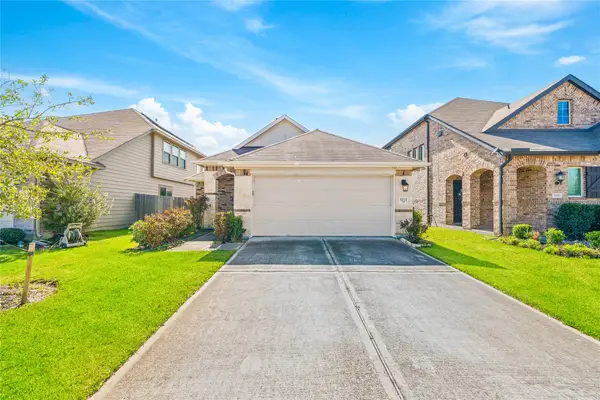 $299,900Active3 beds 2 baths1,664 sq. ft.
$299,900Active3 beds 2 baths1,664 sq. ft.5111 Azalea Trace Drive, Houston, TX 77066
MLS# 30172018Listed by: LONE STAR REALTY - New
 $450,000Active3 beds 4 baths2,396 sq. ft.
$450,000Active3 beds 4 baths2,396 sq. ft.4217 Gibson Street #A, Houston, TX 77007
MLS# 37746585Listed by: NEXTHOME REAL ESTATE PLACE - New
 $169,000Active1 beds 1 baths907 sq. ft.
$169,000Active1 beds 1 baths907 sq. ft.2300 Old Spanish Trail #2029, Houston, TX 77054
MLS# 38375891Listed by: EXPERTISE REALTY GROUP LLC - New
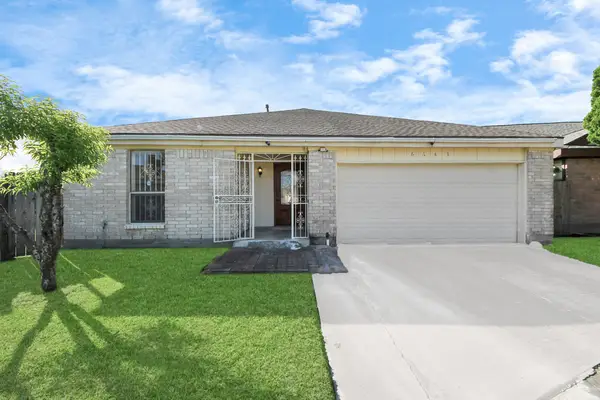 $239,000Active4 beds 2 baths2,071 sq. ft.
$239,000Active4 beds 2 baths2,071 sq. ft.6643 Briar Glade Drive, Houston, TX 77072
MLS# 40291452Listed by: EXP REALTY LLC - New
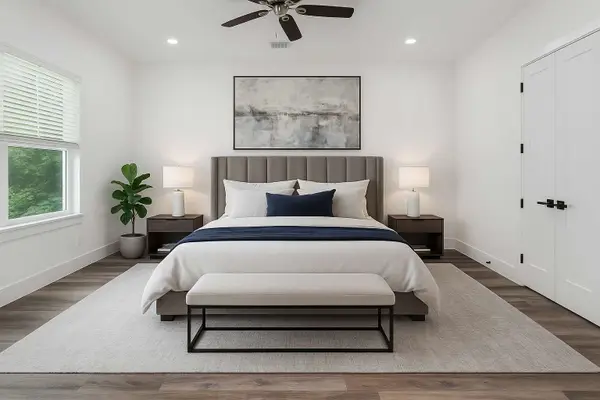 $349,900Active4 beds 3 baths1,950 sq. ft.
$349,900Active4 beds 3 baths1,950 sq. ft.5734 White Magnolia Street, Houston, TX 77091
MLS# 47480478Listed by: RE/MAX SIGNATURE - New
 $299,000Active3 beds 2 baths1,408 sq. ft.
$299,000Active3 beds 2 baths1,408 sq. ft.10018 Knoboak Drive #3, Houston, TX 77080
MLS# 56440347Listed by: EXP REALTY LLC - New
 $495,000Active4 beds 4 baths3,373 sq. ft.
$495,000Active4 beds 4 baths3,373 sq. ft.13719 Kingston River Lane, Houston, TX 77044
MLS# 61106713Listed by: ELEV8 PROPERTIES

