8745 Park Kolbe Lane, Houston, TX 77080
Local realty services provided by:Better Homes and Gardens Real Estate Hometown
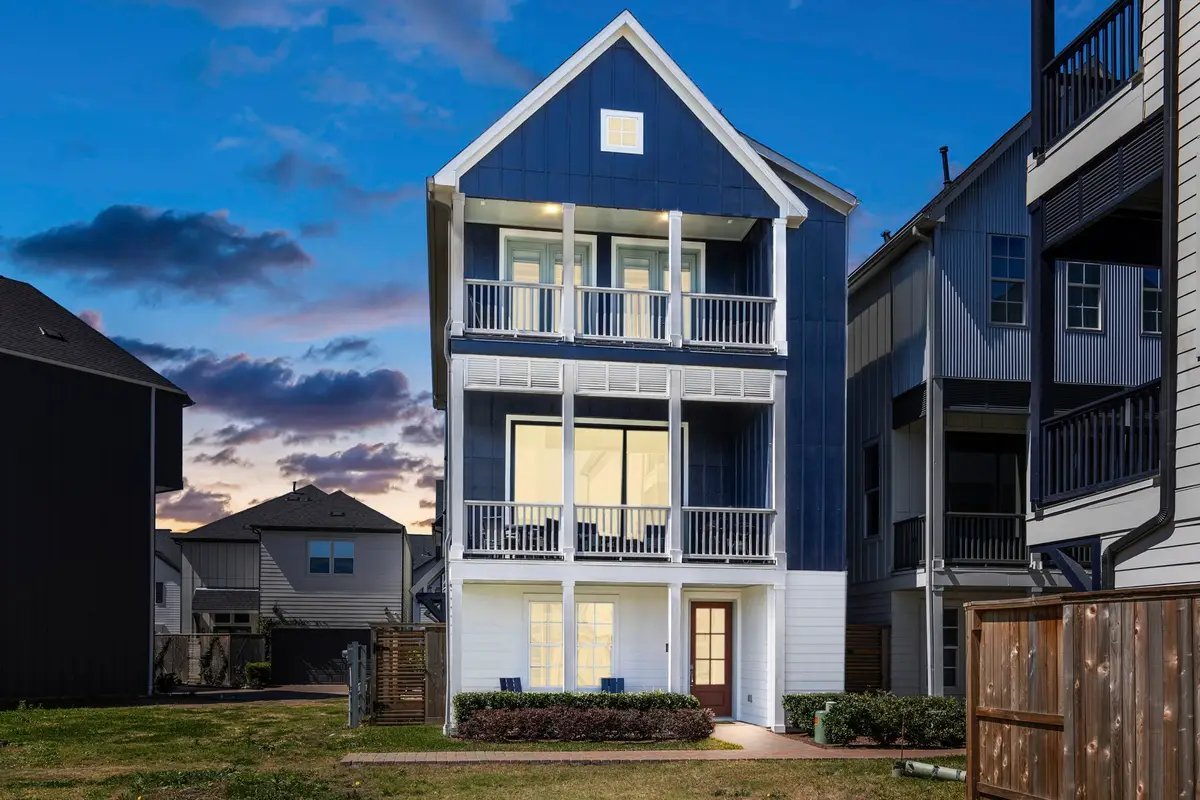
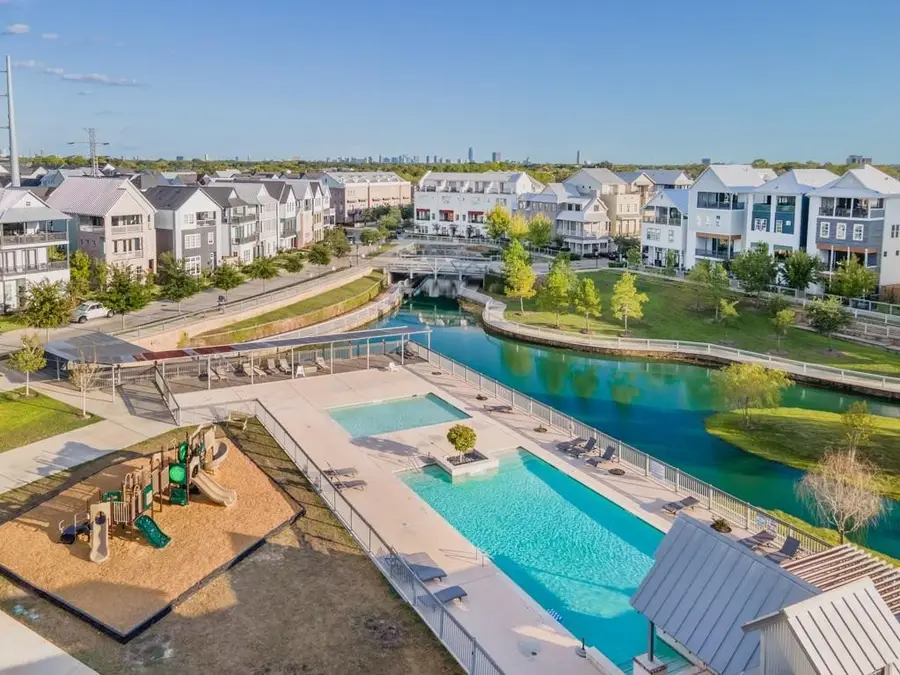
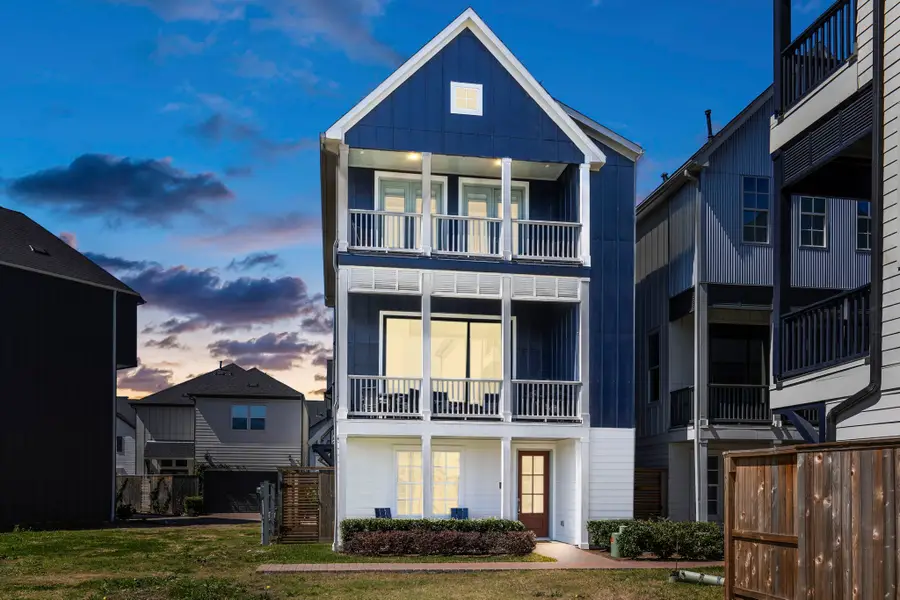
Listed by:somer padilla
Office:compass re texas, llc. - the woodlands
MLS#:34907204
Source:HARMLS
Price summary
- Price:$649,000
- Price per sq. ft.:$260.64
- Monthly HOA dues:$221.25
About this home
One of the rare opportunities to own a full water-view residence with picturesque, panoramic lake views from all three floors at Kolbe Farms. Dedicated space for future elevator. Designed with premium upgrades and updates, this home boasts custom stair runners, an custom owner’s closet with built-in storage, and custom window coverings throughout. The modern and sleek chef’s kitchen features upgraded premium quartz countertops and backsplash, soft-close cabinetry, high-end Bosch appliance package. Features 12' ceilings and tri-paneled sliding glass doors, seamlessly extending your living area to a spacious balcony with skyline views. The primary suite features vaulted ceilings, upgraded dual vanities, freestanding soaking tub, and gorgeous shower. Set within the 40-acre master-planned Kolbe Farms community, residents enjoy access to a 3-acre lake, scenic trails, a dog park, two pools, and 24-hour gated security. This home offers a perfect blend of modern luxury & outdoor beauty.
Contact an agent
Home facts
- Year built:2024
- Listing Id #:34907204
- Updated:August 18, 2025 at 11:38 AM
Rooms and interior
- Bedrooms:3
- Total bathrooms:4
- Full bathrooms:3
- Half bathrooms:1
- Living area:2,490 sq. ft.
Heating and cooling
- Cooling:Attic Fan, Central Air, Electric
- Heating:Central, Gas
Structure and exterior
- Year built:2024
- Building area:2,490 sq. ft.
- Lot area:0.04 Acres
Schools
- High school:NORTHBROOK HIGH SCHOOL
- Middle school:LANDRUM MIDDLE SCHOOL
- Elementary school:EDGEWOOD ELEMENTARY SCHOOL (SPRING BRANCH)
Utilities
- Sewer:Public Sewer
Finances and disclosures
- Price:$649,000
- Price per sq. ft.:$260.64
- Tax amount:$11,469 (2024)
New listings near 8745 Park Kolbe Lane
- New
 $220,000Active2 beds 2 baths1,040 sq. ft.
$220,000Active2 beds 2 baths1,040 sq. ft.855 Augusta Drive #60, Houston, TX 77057
MLS# 22279531Listed by: ELITE TEXAS PROPERTIES - New
 $129,000Active2 beds 2 baths1,177 sq. ft.
$129,000Active2 beds 2 baths1,177 sq. ft.7510 Hornwood Drive #204, Houston, TX 77036
MLS# 29980562Listed by: SKW REALTY - New
 $375,000Active3 beds 4 baths2,802 sq. ft.
$375,000Active3 beds 4 baths2,802 sq. ft.15000 S Richmond Avenue #6, Houston, TX 77082
MLS# 46217838Listed by: NAN & COMPANY PROPERTIES - New
 $575,000Active4 beds 1 baths3,692 sq. ft.
$575,000Active4 beds 1 baths3,692 sq. ft.2127 Maximilian Street #10, Houston, TX 77039
MLS# 58079628Listed by: TEXAS USA REALTY - New
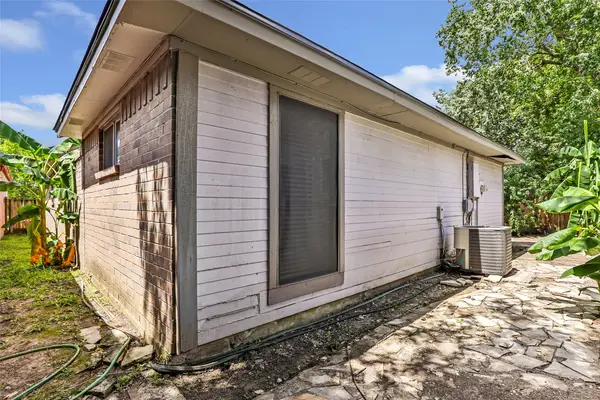 $189,900Active3 beds 2 baths1,485 sq. ft.
$189,900Active3 beds 2 baths1,485 sq. ft.13106 Hollowcreek Park Drive, Houston, TX 77082
MLS# 66240785Listed by: GEN STONE REALTY - New
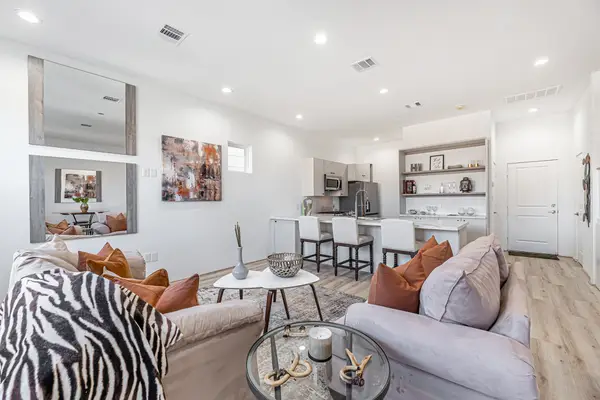 $375,000Active3 beds 4 baths2,802 sq. ft.
$375,000Active3 beds 4 baths2,802 sq. ft.15000 S Richmond Avenue #5, Houston, TX 77082
MLS# 76538907Listed by: NAN & COMPANY PROPERTIES - New
 $399,000Active3 beds 3 baths1,810 sq. ft.
$399,000Active3 beds 3 baths1,810 sq. ft.9614 Riddlewood Ln, Houston, TX 77025
MLS# 90048127Listed by: PROMPT REALTY & MORTGAGE, INC - New
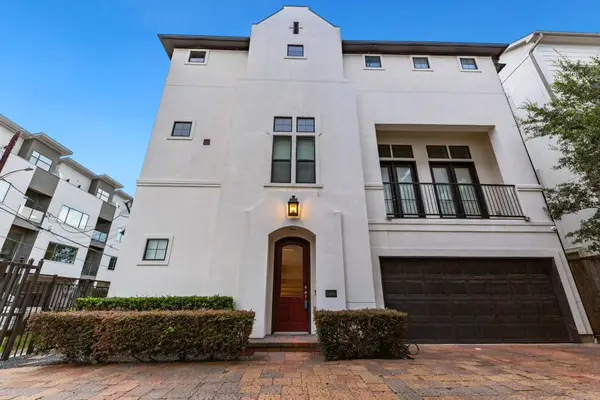 $500,000Active3 beds 4 baths2,291 sq. ft.
$500,000Active3 beds 4 baths2,291 sq. ft.1406 Hickory Street, Houston, TX 77007
MLS# 90358846Listed by: RE/MAX SPACE CENTER - New
 $144,000Active1 beds 1 baths774 sq. ft.
$144,000Active1 beds 1 baths774 sq. ft.2255 Braeswood Park Drive #137, Houston, TX 77030
MLS# 22736746Listed by: WELCH REALTY - New
 $349,900Active3 beds 3 baths1,772 sq. ft.
$349,900Active3 beds 3 baths1,772 sq. ft.5825 Highland Sun Lane, Houston, TX 77091
MLS# 30453800Listed by: WYNNWOOD GROUP
