9106 Gustine Lane, Houston, TX 77031
Local realty services provided by:Better Homes and Gardens Real Estate Hometown
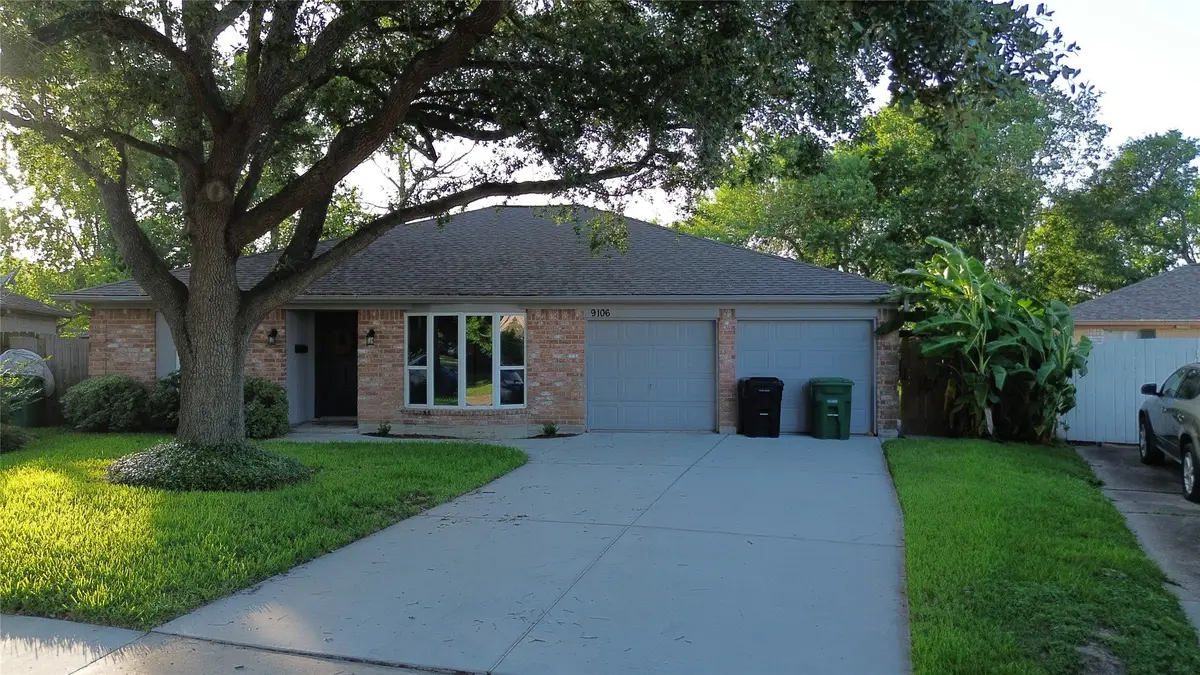
9106 Gustine Lane,Houston, TX 77031
- 3 Beds
- 2 Baths
- - sq. ft.
- Single family
- Sold
Listed by:ikenna ejekam
Office:jla realty
MLS#:77467206
Source:HARMLS
Sorry, we are unable to map this address
Price summary
- Price:
- Monthly HOA dues:$33.75
About this home
Charming and renewed, this 3-bedroom, 2-bath home spans approximately 1,660 sqft and offers a fresh modern aesthetic. The spacious updated open-concept layout is enhanced by soaring ceilings and a cozy corner brick fireplace. The chef-inspired kitchen features elegant quartz countertops and seamlessly flows into the dining and living areas—perfect for gatherings. Step outside to a massive backyard backing onto open green space with no rear neighbors for privacy and outdoor enjoyment.
Enjoy immediate access to US-59 and the Beltway making commuting effortless. Located in the well-established Greater Fondren Southwest area, stroll to nearby shopping centers, parks like Club Creek and Southwood, quality schools in Houston ISD, and convenient proximity to Houston Baptist University and UTRVW Medical Center—ideal for families, professionals, and students. Don’t miss this move-in ready gem with modern flair and unbeatable location!
Contact an agent
Home facts
- Year built:1971
- Listing Id #:77467206
- Updated:August 18, 2025 at 06:22 AM
Rooms and interior
- Bedrooms:3
- Total bathrooms:2
- Full bathrooms:2
Heating and cooling
- Cooling:Central Air, Electric
- Heating:Central, Electric
Structure and exterior
- Roof:Composition
- Year built:1971
Schools
- High school:SHARPSTOWN HIGH SCHOOL
- Middle school:WELCH MIDDLE SCHOOL
- Elementary school:VALLEY WEST ELEMENTARY SCHOOL
Finances and disclosures
- Price:
- Tax amount:$4,976 (2024)
New listings near 9106 Gustine Lane
- New
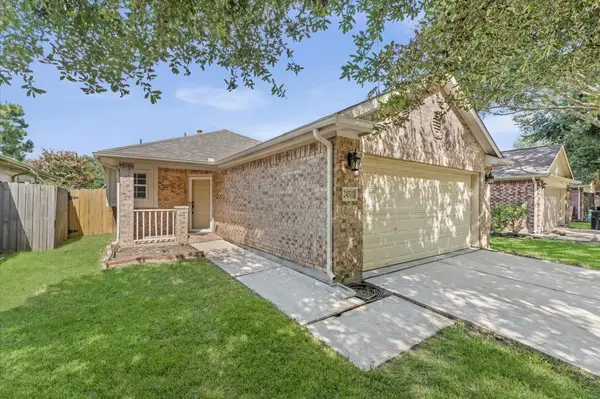 $209,900Active3 beds 2 baths1,235 sq. ft.
$209,900Active3 beds 2 baths1,235 sq. ft.24311 Silver Maple Drive, Huffman, TX 77336
MLS# 10202419Listed by: MANOR, LLC - New
 $639,000Active3 beds 5 baths2,970 sq. ft.
$639,000Active3 beds 5 baths2,970 sq. ft.5921 E Post Oak Lane, Houston, TX 77055
MLS# 72234680Listed by: RANDALL STEWART PROPERTIES - New
 $240,000Active3 beds 2 baths1,719 sq. ft.
$240,000Active3 beds 2 baths1,719 sq. ft.15610 Briar Spring Court, Houston, TX 77489
MLS# 66685365Listed by: PETERS PROPERTIES - New
 $386,500Active3 beds 3 baths2,442 sq. ft.
$386,500Active3 beds 3 baths2,442 sq. ft.11002 Upland Forest Drive, Houston, TX 77043
MLS# 74517608Listed by: REAL PROPERTY MANAGEMENT HOUSTON - New
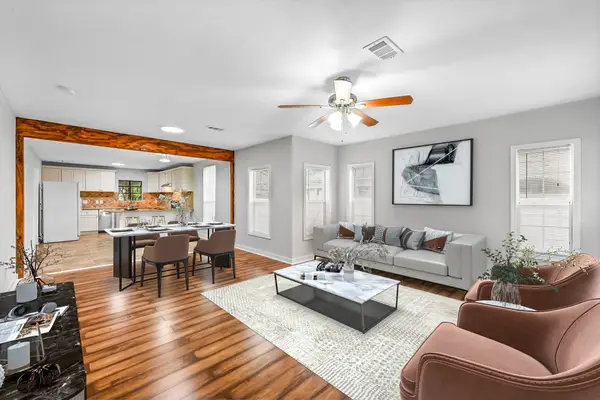 $360,000Active3 beds 2 baths1,898 sq. ft.
$360,000Active3 beds 2 baths1,898 sq. ft.5310 Claremont Street, Houston, TX 77023
MLS# 43631707Listed by: ADAM HUNT, BROKER - New
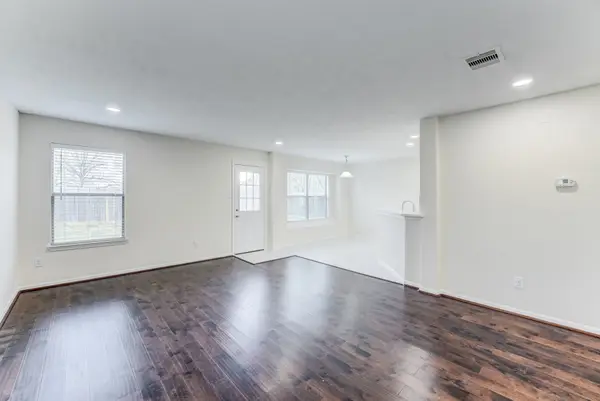 $264,900Active4 beds 3 baths1,645 sq. ft.
$264,900Active4 beds 3 baths1,645 sq. ft.9458 Parsley Path Lane, Houston, TX 77064
MLS# 47251727Listed by: BK REAL ESTATE - New
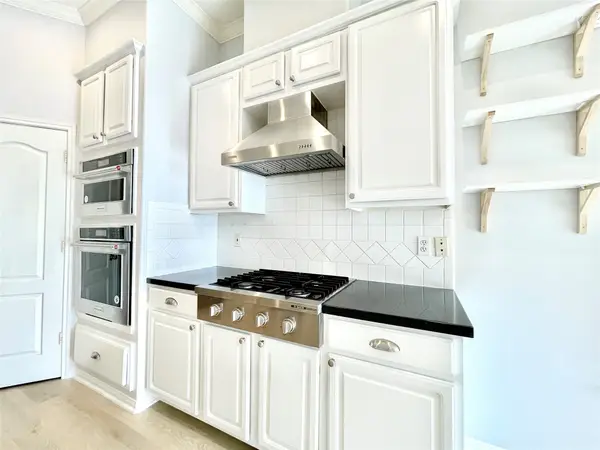 $509,000Active3 beds 3 baths2,364 sq. ft.
$509,000Active3 beds 3 baths2,364 sq. ft.1150 Sienna Hill Drive, Houston, TX 77077
MLS# 57412253Listed by: KINGFAY INC - New
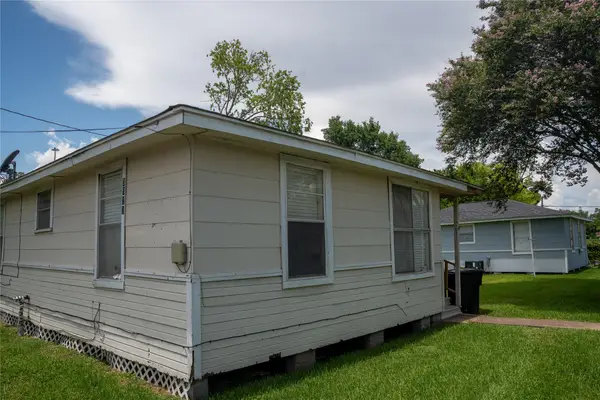 $210,000Active2 beds 1 baths756 sq. ft.
$210,000Active2 beds 1 baths756 sq. ft.3923 Caplin Street, Houston, TX 77026
MLS# 72904494Listed by: DIAMOND CREST REALTY - New
 $1,750Active3 beds 2 baths2,380 sq. ft.
$1,750Active3 beds 2 baths2,380 sq. ft.310 Connecticut Street #B, Houston, TX 77029
MLS# 87384772Listed by: MR. REAL ESTATE - New
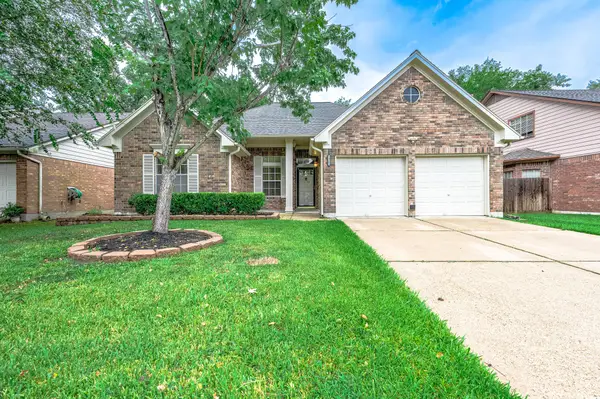 $339,500Active4 beds 2 baths1,996 sq. ft.
$339,500Active4 beds 2 baths1,996 sq. ft.14302 Sun Harbor Drive, Houston, TX 77062
MLS# 16188579Listed by: ZAMEEN REALTY
