915 Highland Street, Houston, TX 77009
Local realty services provided by:Better Homes and Gardens Real Estate Hometown
915 Highland Street,Houston, TX 77009
$1,895,000
- 4 Beds
- 4 Baths
- 3,474 sq. ft.
- Single family
- Active
Listed by:stephen warrell
Office:martha turner sotheby's international realty
MLS#:26352732
Source:HARMLS
Price summary
- Price:$1,895,000
- Price per sq. ft.:$545.48
About this home
Reminiscent of the grand residences of New Orleans’ Garden District, this stunning property boasts impeccable curb appeal, complete with a handsome wrought-iron fence and manicured landscaping. The interiors, worthy of Architectural Digest, showcase designer touches at every turn. The stylish dining room is complemented by a show-stopping butler’s pantry w/ a barrel-vaulted ceiling clad in marble. The kitchen is a chef’s dream, equipped w/ Thermador appliances, striking soapstone & quartz countertops, & a richly stained wood vent hood. The family room, its cozy fireplace & glass-front cabinetry, is a perfect gathering spot. Upstairs den w/ custom “furniture-style” built-ins offers additional space to relax. The primary suite is a true retreat complete w/ a spa-inspired bath. The backyard oasis offers a beautiful pool framed by lush landscaping—ideal for evening unwinding or weekend entertaining. Above the garage, a finished flex room could be office, gym, or poolside cabana.
Contact an agent
Home facts
- Year built:2016
- Listing ID #:26352732
- Updated:October 23, 2025 at 12:10 AM
Rooms and interior
- Bedrooms:4
- Total bathrooms:4
- Full bathrooms:4
- Living area:3,474 sq. ft.
Heating and cooling
- Cooling:Central Air, Electric, Zoned
- Heating:Central, Gas, Zoned
Structure and exterior
- Roof:Composition
- Year built:2016
- Building area:3,474 sq. ft.
- Lot area:0.11 Acres
Schools
- High school:HEIGHTS HIGH SCHOOL
- Middle school:HOGG MIDDLE SCHOOL (HOUSTON)
- Elementary school:TRAVIS ELEMENTARY SCHOOL (HOUSTON)
Utilities
- Sewer:Public Sewer
Finances and disclosures
- Price:$1,895,000
- Price per sq. ft.:$545.48
- Tax amount:$32,519 (2025)
New listings near 915 Highland Street
- Open Sat, 2 to 4pmNew
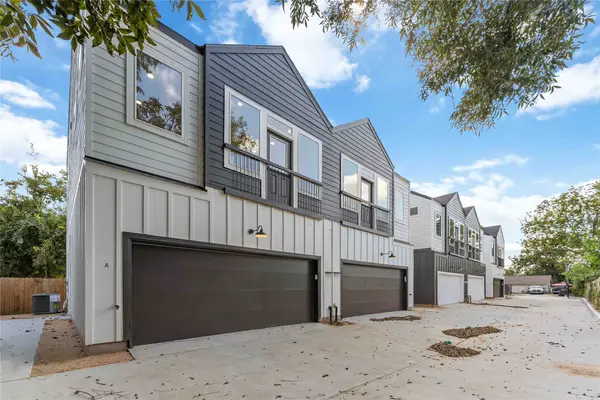 $420,000Active2 beds 2 baths1,936 sq. ft.
$420,000Active2 beds 2 baths1,936 sq. ft.4713 Mallow Street #C/D, Houston, TX 77033
MLS# 26739420Listed by: NEXTGEN REAL ESTATE PROPERTIES - Open Sun, 12 to 3pmNew
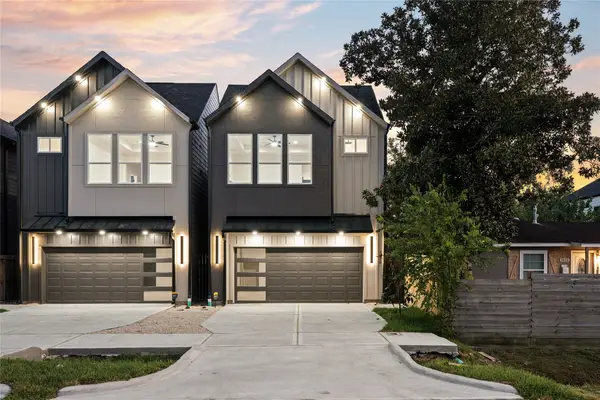 $369,900Active3 beds 4 baths2,000 sq. ft.
$369,900Active3 beds 4 baths2,000 sq. ft.3628 Seabrook Street, Houston, TX 77021
MLS# 27806462Listed by: HAPPEN HOUSTON - New
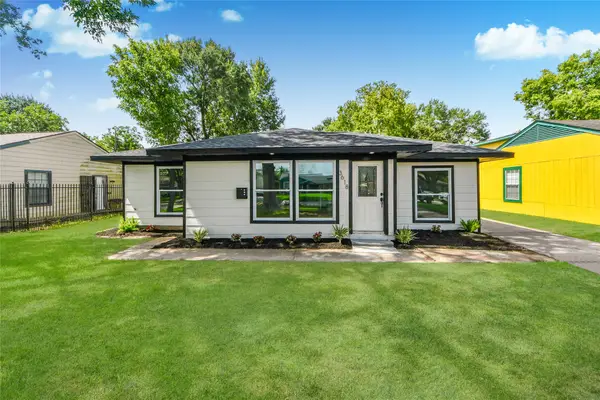 $279,999Active3 beds 2 baths1,790 sq. ft.
$279,999Active3 beds 2 baths1,790 sq. ft.3618 Zephyr Street, Houston, TX 77021
MLS# 38061228Listed by: KELLER WILLIAMS REALTY METROPOLITAN - Open Sat, 2 to 4pmNew
 $425,000Active2 beds 2 baths1,936 sq. ft.
$425,000Active2 beds 2 baths1,936 sq. ft.4713 Mallow Street #A/B, Houston, TX 77033
MLS# 63762502Listed by: NEXTGEN REAL ESTATE PROPERTIES - Open Sun, 1 to 3pmNew
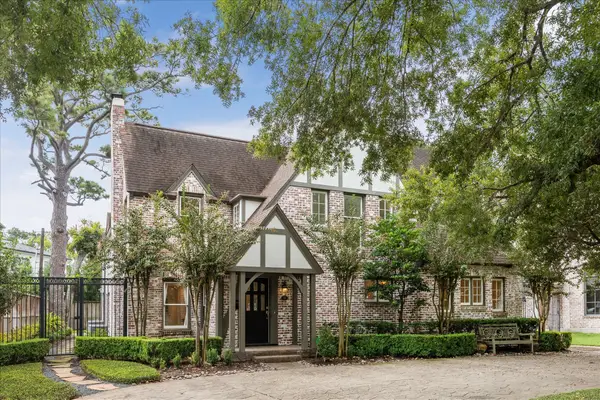 $2,650,000Active3 beds 5 baths3,566 sq. ft.
$2,650,000Active3 beds 5 baths3,566 sq. ft.2117 Chilton Road, Houston, TX 77019
MLS# 71225248Listed by: COMPASS RE TEXAS, LLC - HOUSTON - Open Sat, 2 to 4pmNew
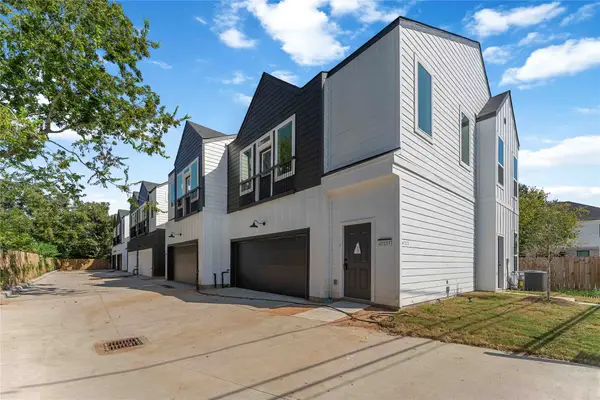 $440,000Active2 beds 2 baths1,936 sq. ft.
$440,000Active2 beds 2 baths1,936 sq. ft.4713 Mallow Street #E/F, Houston, TX 77033
MLS# 80890050Listed by: NEXTGEN REAL ESTATE PROPERTIES - New
 $1,350,000Active4 beds 5 baths4,169 sq. ft.
$1,350,000Active4 beds 5 baths4,169 sq. ft.2816 Lockett Street, Houston, TX 77021
MLS# 84175285Listed by: KELLER WILLIAMS REALTY METROPOLITAN - New
 $1,325,000Active3 beds 4 baths3,158 sq. ft.
$1,325,000Active3 beds 4 baths3,158 sq. ft.710 Waverly Street #C, Houston, TX 77007
MLS# 17570516Listed by: WYNNWOOD GROUP - New
 $233,000Active4 beds 2 baths1,807 sq. ft.
$233,000Active4 beds 2 baths1,807 sq. ft.11707 Hillbrook Drive, Houston, TX 77070
MLS# 35788192Listed by: EXP REALTY LLC
