940 Lucky Street, Houston, TX 77088
Local realty services provided by:Better Homes and Gardens Real Estate Gary Greene
940 Lucky Street,Houston, TX 77088
$249,900
- 3 Beds
- 2 Baths
- 1,536 sq. ft.
- Single family
- Active
Listed by:casey dewees
Office:the reyna group
MLS#:70365159
Source:HARMLS
Price summary
- Price:$249,900
- Price per sq. ft.:$162.7
About this home
Attention to detail is evident throughout this thoughtfully re-designed and extensively updated home, *NEW 2025 SYSTEMS INCLUDE* New HVAC with New Ducts, All New Kitchen & Baths, New Double Paned Windows, New Flooring, New Lighting & Plumbing Fixtures, New Water Heater, New Trim, New Doors and the Foundation was Reinforced! The unique L-Shaped front porch greets guests and takes advantage of the orientation of the home to maximize shade at all times of day; the front door opens to reveal the large open Living Room and Kitchen areas with designer finishes throughout. Oversized Primary Suite offers a Luxurious Bath with separate Water Closet and Customized Walk-In Closet. Sizable secondary bedrooms feature Ceiling Fans and Custom Closet Units! HUGE backyard is surrounded by a New Cedar Fence and offers plenty of room for Pets, Kids and Play. Home is *NOT* in the flood plain and is located just 20 minutes from Downtown in an area filling up fast with Remodeled and New Construction Homes!
Contact an agent
Home facts
- Year built:1986
- Listing ID #:70365159
- Updated:October 08, 2025 at 11:45 AM
Rooms and interior
- Bedrooms:3
- Total bathrooms:2
- Full bathrooms:2
- Living area:1,536 sq. ft.
Heating and cooling
- Cooling:Central Air, Electric
- Heating:Central, Gas
Structure and exterior
- Roof:Composition
- Year built:1986
- Building area:1,536 sq. ft.
- Lot area:0.16 Acres
Schools
- High school:WASHINGTON HIGH SCHOOL
- Middle school:WILLIAMS MIDDLE SCHOOL
- Elementary school:WESLEY ELEMENTARY SCHOOL
Utilities
- Sewer:Public Sewer
Finances and disclosures
- Price:$249,900
- Price per sq. ft.:$162.7
- Tax amount:$3,186 (2024)
New listings near 940 Lucky Street
 $529,900Active4 beds 4 baths3,132 sq. ft.
$529,900Active4 beds 4 baths3,132 sq. ft.3202 Hickory Falls Drive, Kingwood, TX 77345
MLS# 39332811Listed by: JLA REALTY- New
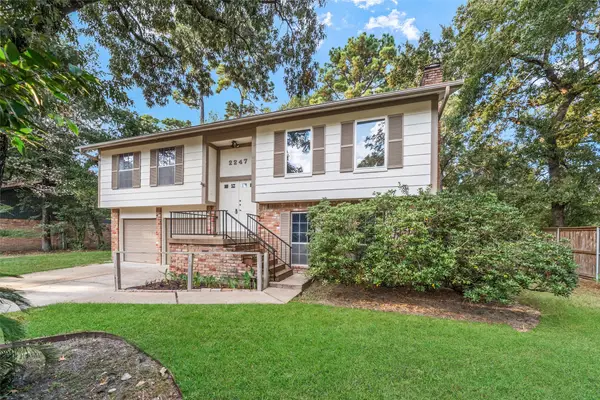 $275,000Active4 beds 2 baths2,103 sq. ft.
$275,000Active4 beds 2 baths2,103 sq. ft.2247 Oak Shores Drive, Houston, TX 77339
MLS# 13322419Listed by: SOS REALTY - New
 $339,900Active4 beds 3 baths2,652 sq. ft.
$339,900Active4 beds 3 baths2,652 sq. ft.10831 Cayman Mist Drive, Houston, TX 77075
MLS# 25231037Listed by: EXP REALTY LLC - New
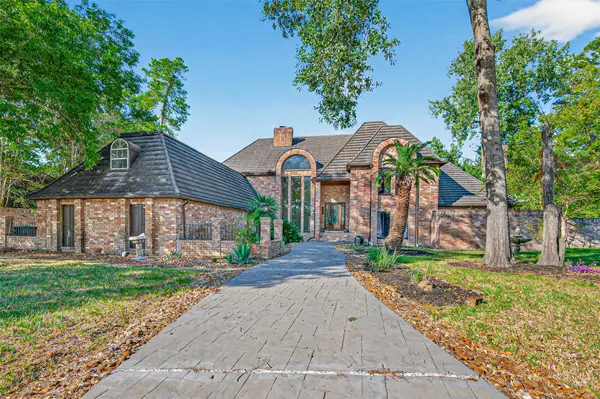 $750,000Active6 beds 6 baths5,000 sq. ft.
$750,000Active6 beds 6 baths5,000 sq. ft.3010 Cedar Woods Place, Houston, TX 77068
MLS# 40285490Listed by: UNITED REAL ESTATE - New
 $1,200,000Active2 beds 1 baths9,226 sq. ft.
$1,200,000Active2 beds 1 baths9,226 sq. ft.2819 Berry Street #12, Houston, TX 77004
MLS# 63392809Listed by: GATSBY ADVISORS REAL ESTATE - New
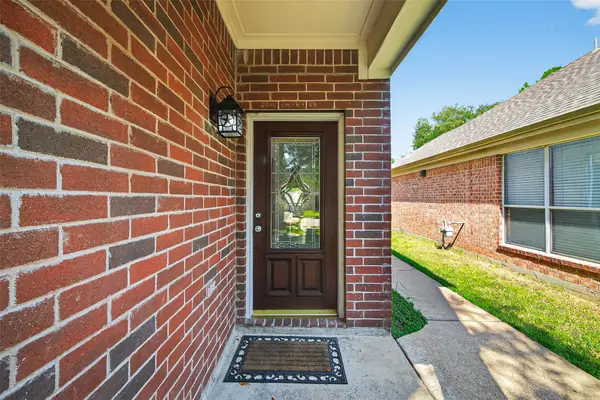 $344,500Active5 beds 4 baths3,426 sq. ft.
$344,500Active5 beds 4 baths3,426 sq. ft.2927 Red Oak Leaf Trail, Houston, TX 77084
MLS# 88487930Listed by: KELLER WILLIAMS SIGNATURE - New
 $350,000Active4 beds 3 baths2,435 sq. ft.
$350,000Active4 beds 3 baths2,435 sq. ft.7411 Pacific Ridge Court, Houston, TX 77095
MLS# 93555410Listed by: KELLER WILLIAMS MEMORIAL - New
 $270,000Active3 beds 3 baths1,920 sq. ft.
$270,000Active3 beds 3 baths1,920 sq. ft.10798 Briar Forest Dr. #5/24, Houston, TX 77042
MLS# 1913466Listed by: REDBIRD REALTY LLC - New
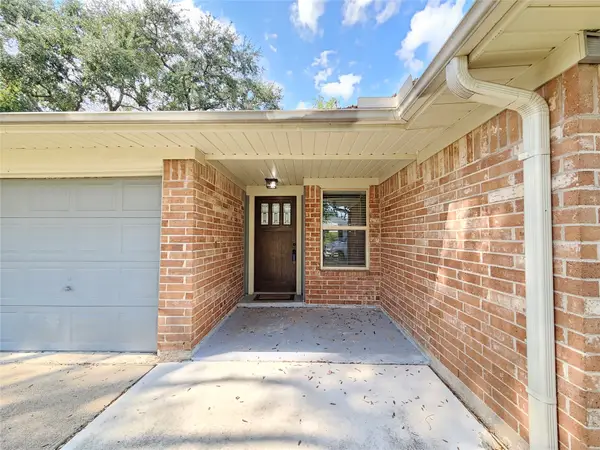 $318,000Active4 beds 2 baths1,730 sq. ft.
$318,000Active4 beds 2 baths1,730 sq. ft.12334 Brandywyne Drive, Houston, TX 77077
MLS# 35635578Listed by: ABSOLUTE REALTY GROUP INC. - New
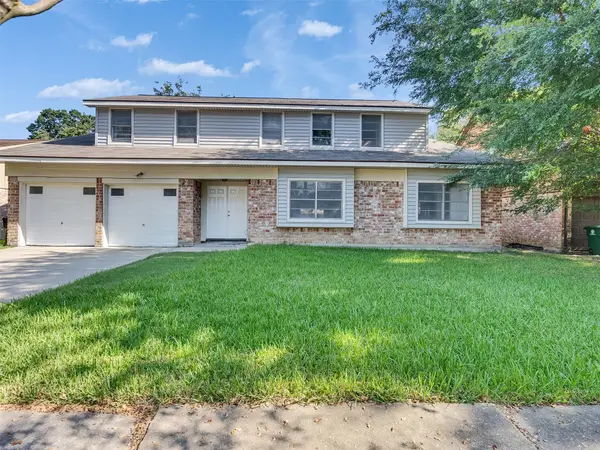 $300,000Active4 beds 2 baths3,006 sq. ft.
$300,000Active4 beds 2 baths3,006 sq. ft.12710 Crow Valley Lane, Houston, TX 77099
MLS# 42796449Listed by: PRIORITY REALTY
