9433 Arledge Street, Houston, TX 77075
Local realty services provided by:Better Homes and Gardens Real Estate Gary Greene
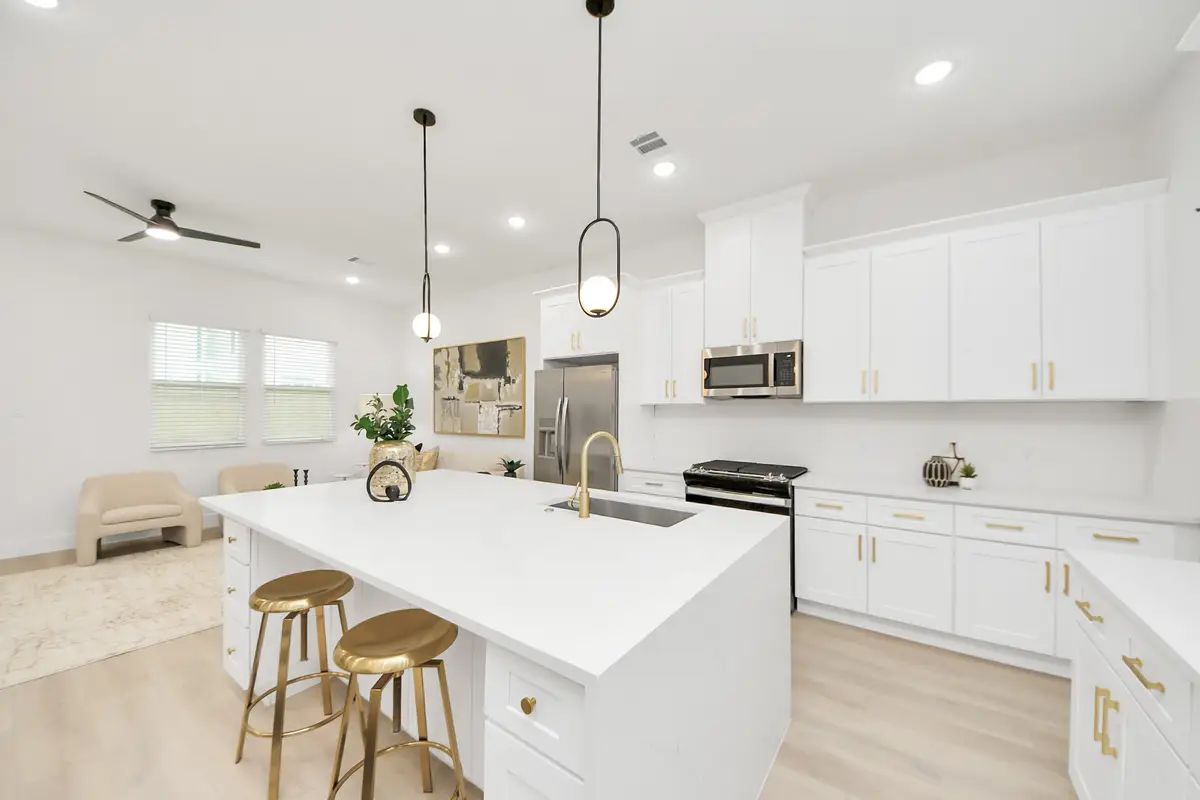
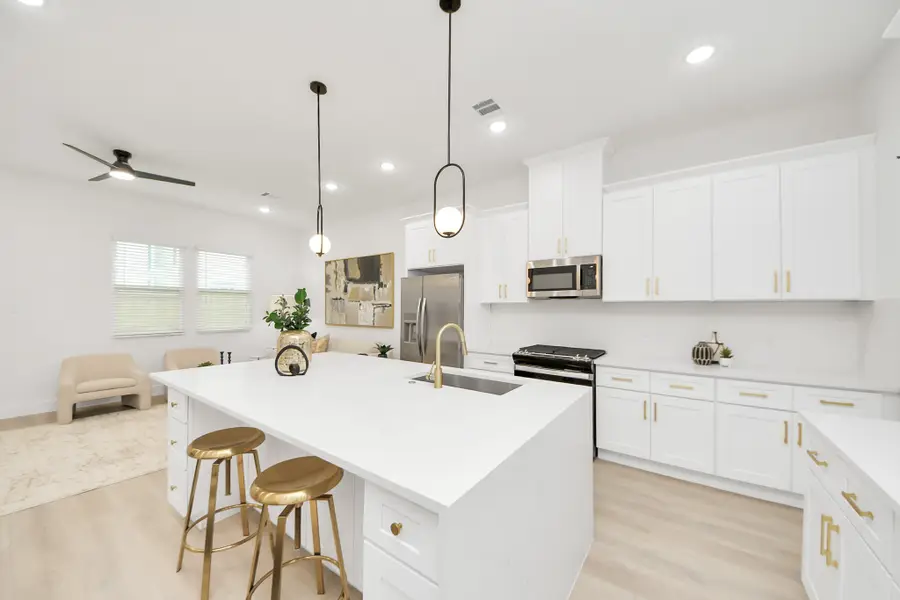

9433 Arledge Street,Houston, TX 77075
$314,900
- 3 Beds
- 3 Baths
- 1,838 sq. ft.
- Single family
- Active
Listed by:yuri ibarra
Office:realty of america, llc.
MLS#:62463104
Source:HARMLS
Price summary
- Price:$314,900
- Price per sq. ft.:$171.33
About this home
This sophisticated new construction residence offers 3 bedrooms and 2.5 baths of thoughtfully designed living space all at an exceptional price point. The open concept floor plan seamlessly blends function and style. Upon entry, you're welcomed into a light-filled living area that flows into the dining space and a striking chef’s kitchen complete with a waterfall-edge quartz island, sleek SS appliances, and elegant pendant lighting. Upstairs, a versatile office nook sits just off the landing. The primary suite offers a spacious retreat, highlighted by a spa inspired en suite bath featuring a freestanding soaking tub, walk in shower, and contemporary finishes. 2 additional bedrooms are connected by a Jack and Jill bathroom. Additional highlights include beautiful selected flooring, designer fixtures throughout, and no HOA restrictions offering freedom and flexibility for homeowners. A perfect blend of modern design, everyday livability, and unbeatable value.
Contact an agent
Home facts
- Year built:2025
- Listing Id #:62463104
- Updated:August 18, 2025 at 11:38 AM
Rooms and interior
- Bedrooms:3
- Total bathrooms:3
- Full bathrooms:2
- Half bathrooms:1
- Living area:1,838 sq. ft.
Heating and cooling
- Cooling:Central Air, Electric
- Heating:Central, Electric
Structure and exterior
- Roof:Composition
- Year built:2025
- Building area:1,838 sq. ft.
- Lot area:0.06 Acres
Schools
- High school:SOUTH HOUSTON HIGH SCHOOL
- Middle school:SCHNEIDER MIDDLE SCHOOL
- Elementary school:JESSUP ELEMENTARY SCHOOL
Utilities
- Sewer:Public Sewer
Finances and disclosures
- Price:$314,900
- Price per sq. ft.:$171.33
- Tax amount:$769 (2024)
New listings near 9433 Arledge Street
- New
 $220,000Active2 beds 2 baths1,040 sq. ft.
$220,000Active2 beds 2 baths1,040 sq. ft.855 Augusta Drive #60, Houston, TX 77057
MLS# 22279531Listed by: ELITE TEXAS PROPERTIES - New
 $129,000Active2 beds 2 baths1,177 sq. ft.
$129,000Active2 beds 2 baths1,177 sq. ft.7510 Hornwood Drive #204, Houston, TX 77036
MLS# 29980562Listed by: SKW REALTY - New
 $375,000Active3 beds 4 baths2,802 sq. ft.
$375,000Active3 beds 4 baths2,802 sq. ft.15000 S Richmond Avenue #6, Houston, TX 77082
MLS# 46217838Listed by: NAN & COMPANY PROPERTIES - New
 $575,000Active4 beds 1 baths3,692 sq. ft.
$575,000Active4 beds 1 baths3,692 sq. ft.2127 Maximilian Street #10, Houston, TX 77039
MLS# 58079628Listed by: TEXAS USA REALTY - New
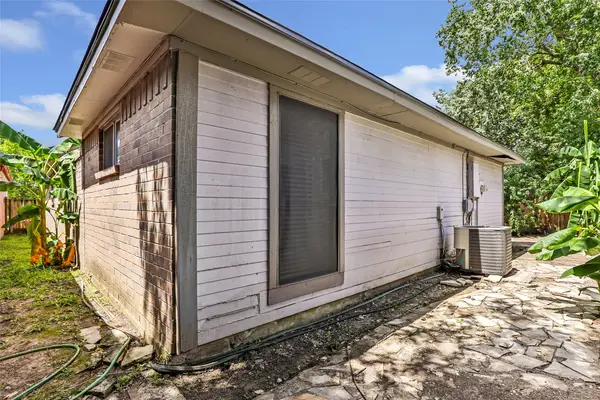 $189,900Active3 beds 2 baths1,485 sq. ft.
$189,900Active3 beds 2 baths1,485 sq. ft.13106 Hollowcreek Park Drive, Houston, TX 77082
MLS# 66240785Listed by: GEN STONE REALTY - New
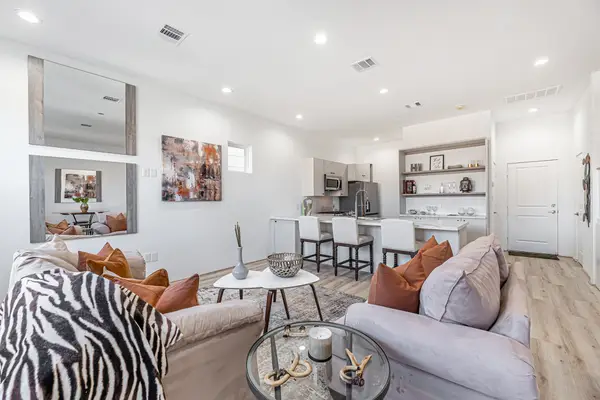 $375,000Active3 beds 4 baths2,802 sq. ft.
$375,000Active3 beds 4 baths2,802 sq. ft.15000 S Richmond Avenue #5, Houston, TX 77082
MLS# 76538907Listed by: NAN & COMPANY PROPERTIES - New
 $399,000Active3 beds 3 baths1,810 sq. ft.
$399,000Active3 beds 3 baths1,810 sq. ft.9614 Riddlewood Ln, Houston, TX 77025
MLS# 90048127Listed by: PROMPT REALTY & MORTGAGE, INC - New
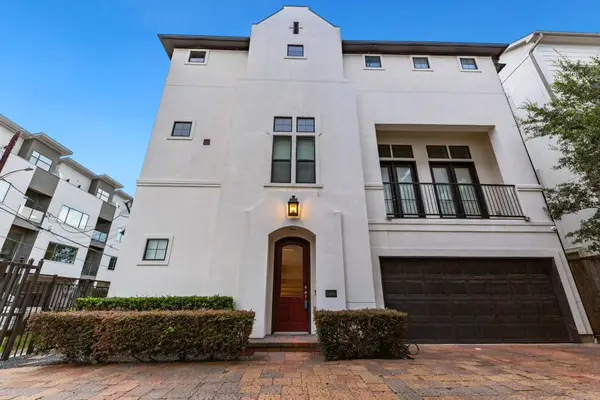 $500,000Active3 beds 4 baths2,291 sq. ft.
$500,000Active3 beds 4 baths2,291 sq. ft.1406 Hickory Street, Houston, TX 77007
MLS# 90358846Listed by: RE/MAX SPACE CENTER - New
 $144,000Active1 beds 1 baths774 sq. ft.
$144,000Active1 beds 1 baths774 sq. ft.2255 Braeswood Park Drive #137, Houston, TX 77030
MLS# 22736746Listed by: WELCH REALTY - New
 $349,900Active3 beds 3 baths1,772 sq. ft.
$349,900Active3 beds 3 baths1,772 sq. ft.5825 Highland Sun Lane, Houston, TX 77091
MLS# 30453800Listed by: WYNNWOOD GROUP
